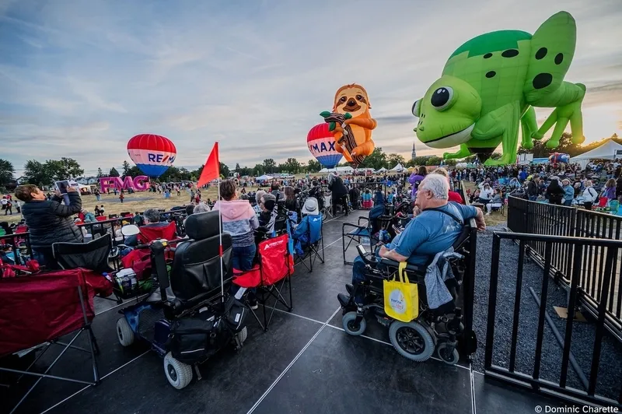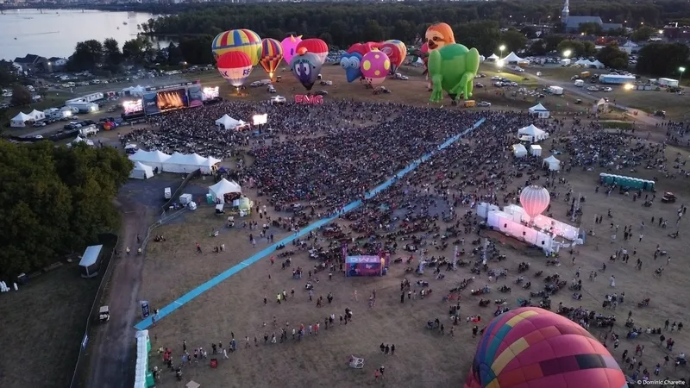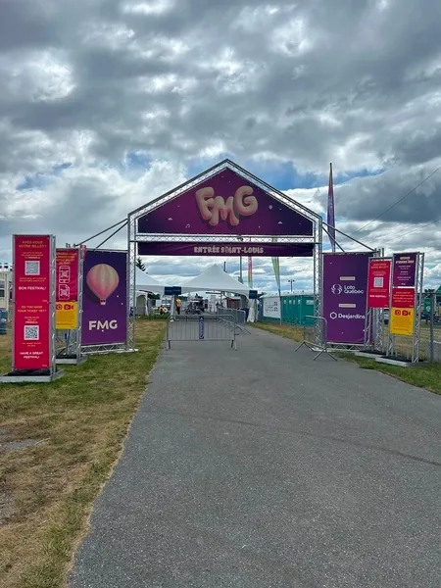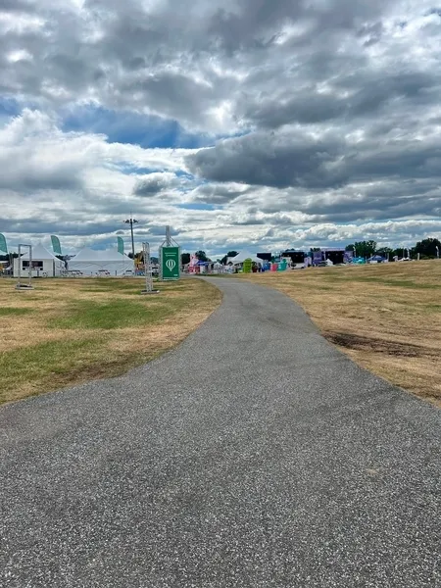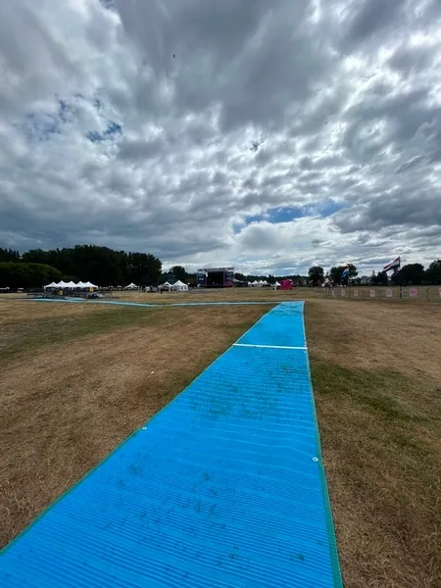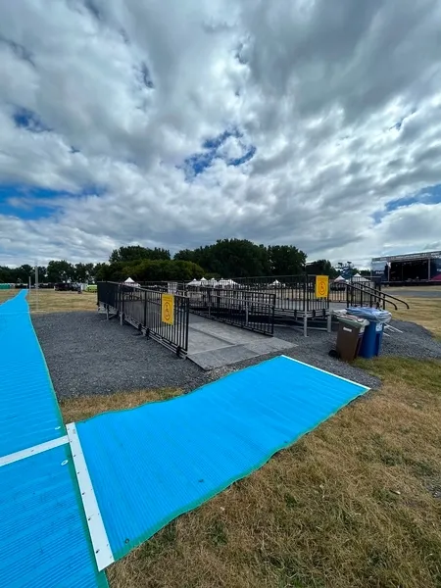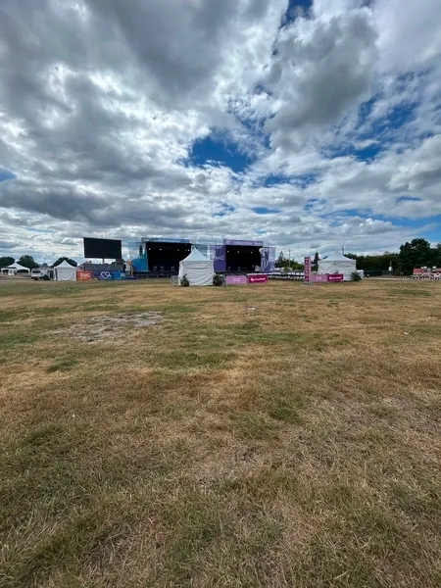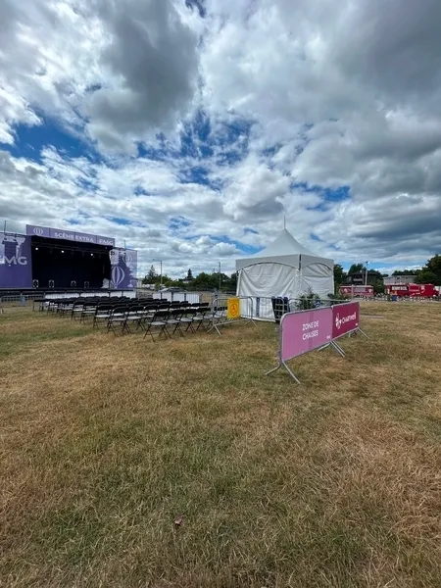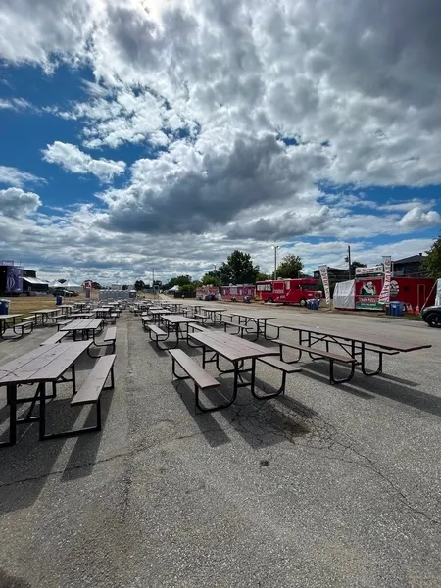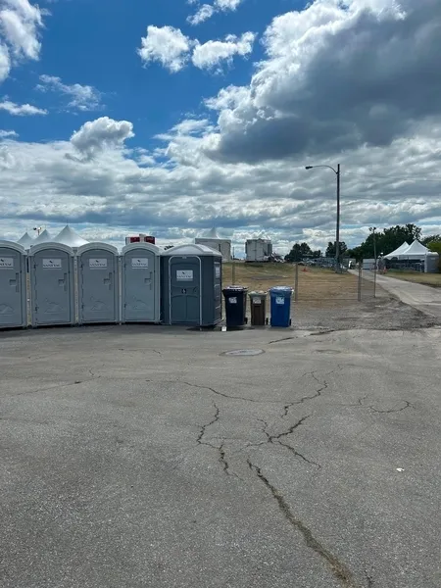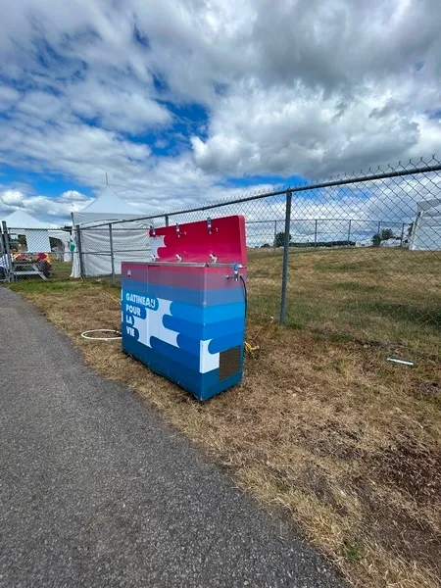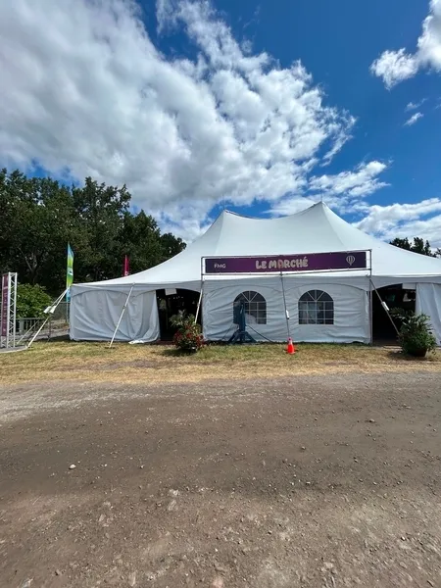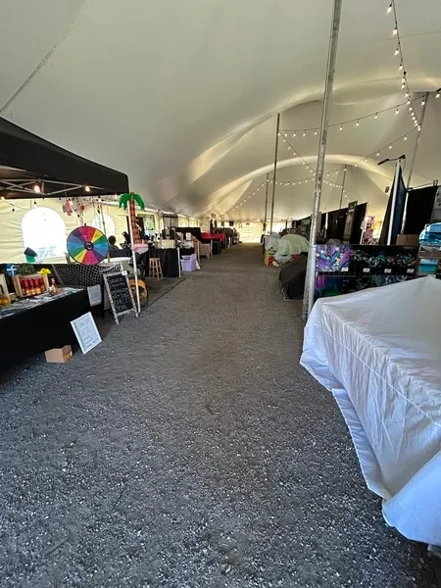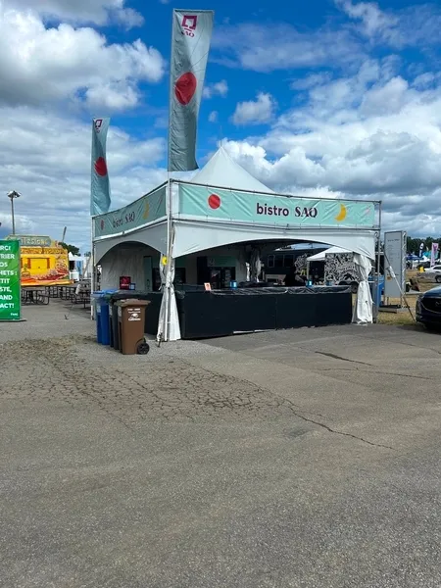Establishment details
Reserved seat location
- Near the entrance
Reserved seat size
- Free width of at least 2.4 m
flooring
- Turf ground
Paratransit
- Presence of an official landing stage
Admission/security checkpoint
- Circulation corridor of at least 92 cm
- Asphalt/concrete
Tour on the site
- On a gentle slope
- Circulation corridor at least 1.1 m wide
- Asphalt/concrete
- Lawn
- Steep slope wire covers
Outdoor furniture
- Accessible table
Filling station
- Traffic corridor leading to the filling station of at least 92 cm
- Asphalt/concrete
- Activation of water less than 1.2 m above the ground
Reserved area
- Raised
Pathway leading to the reserved area
- Presence of floor mats
Ramp
- Free width of at least 87 cm
- Gentle slope
- Handrails on each side
Reserved area
- On the ground
Aisle leading to the toilet
- Lawn
Chemical toilet door
- Free width of at least 80 cm
Toilet size
- Dimension : 1,4 m width x 1,4 m depth
Bowl
- Transfer zone on the side of the bowl : 82 cm width x
Grab bar to the left of the toilet
- Horizontal grab bar
Grab bar behind the toilet
- Horizontal grab bar
Toilet paper dispenser
- Toilet paper dispenser located at a height of : 113 cm above the ground
Aisle leading to the toilet
- Asphalt/concrete
Chemical toilet door
- Free width of at least 80 cm
Toilet size
- Dimension : 1,4 m width x 1,4 m depth
Bowl
- Transfer zone on the side of the bowl : 82 cm width x
Grab bar to the left of the toilet
- Horizontal grab bar
Grab bar behind the toilet
- Horizontal grab bar
Toilet paper dispenser
- Toilet paper dispenser located at a height of : 113 cm above the ground
Aisle leading to the kiosk
- Asphalt/concrete
- Lawn
Counter
- Maneuvering area located in front of the counter at least 1.5 m wide x 1.5 m deep
- Counter surface : 100 cm above the ground
- No clearance under the counter
Aisle leading to the kiosk
- Compacted rock dust
- Lawn
Counter
- Counter surface between 68.5 cm and 86.5 cm in height
Indoor traffic
- Circulation corridor of at least 92 cm
Aisle leading to the catering area
- Asphalt/concrete
Service counter
- Counter surface : 105 cm above the ground
Moving around the catering area
- Circulation corridor of at least 92 cm
- Present maneuvering area of at least 1.5 m x 1.5 m
Tables
- picnic table
- Accessible table
Contact details
Parc de la Baie - 988, rue Saint-Louis, Gatineau, Québec
819 243 2330 /
info@festivalfmg.ca
Visit the website