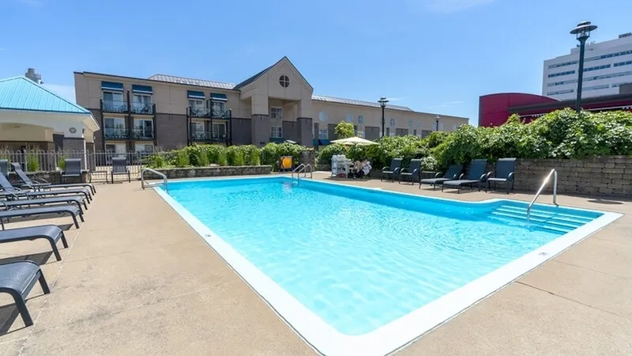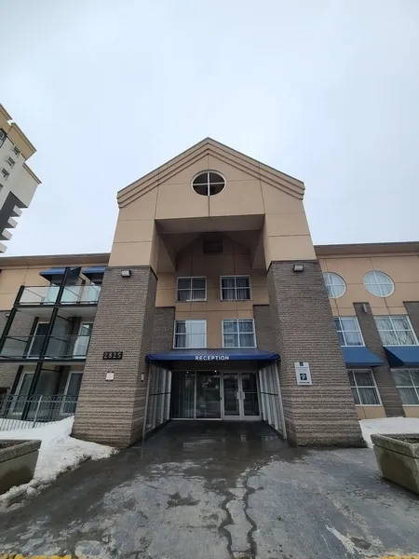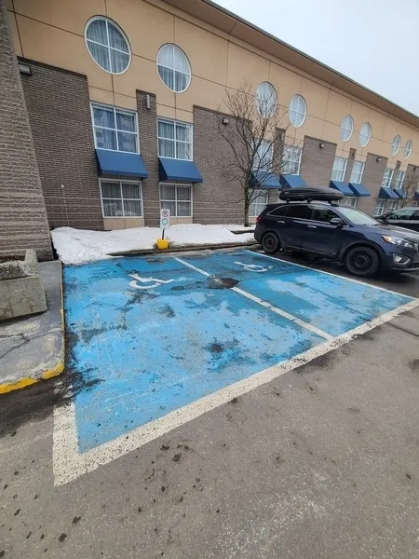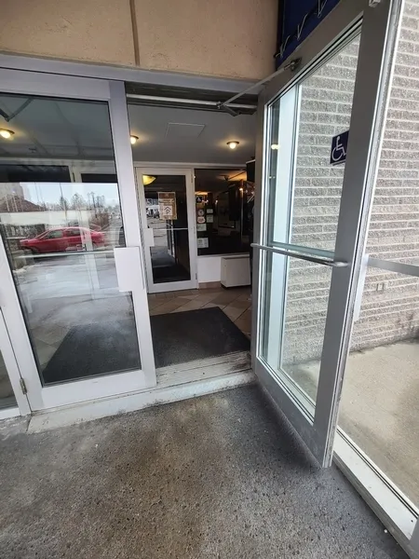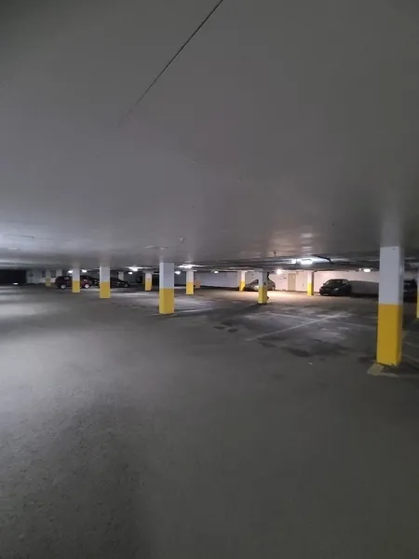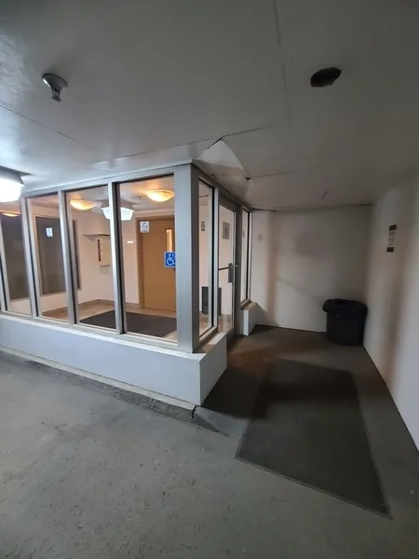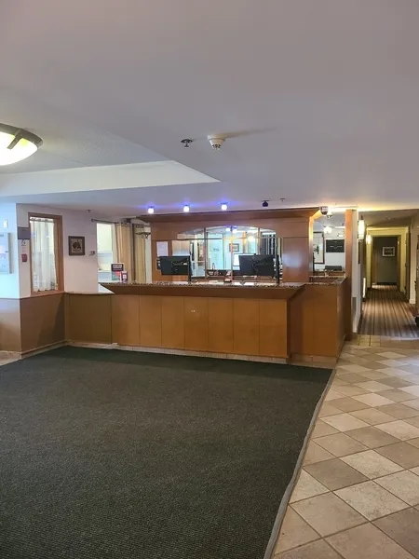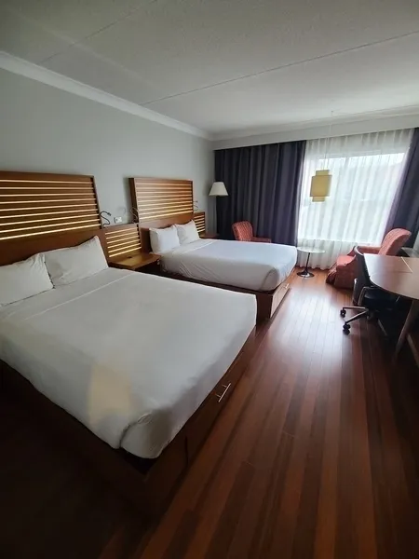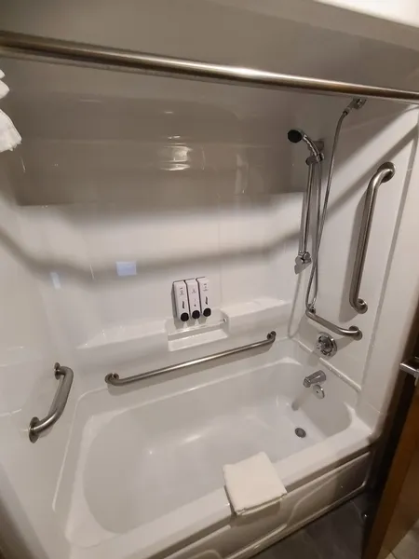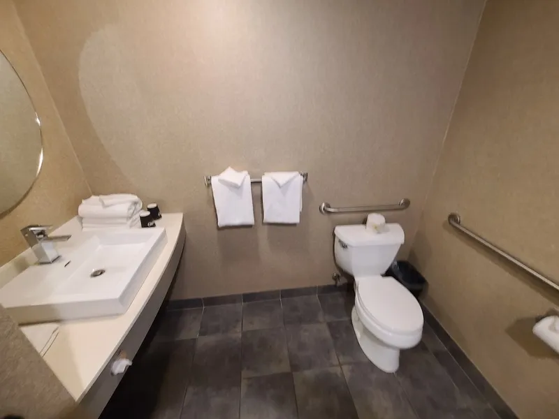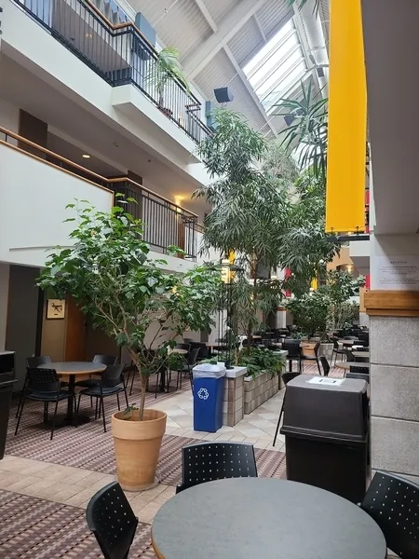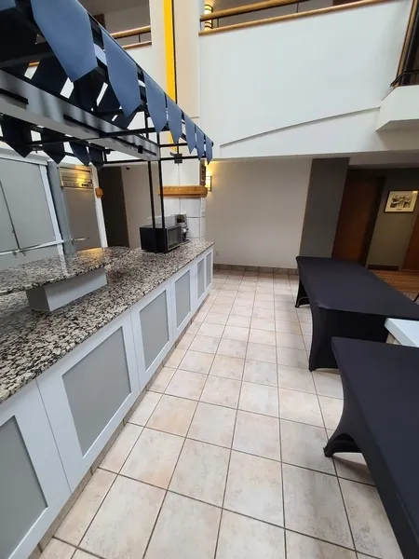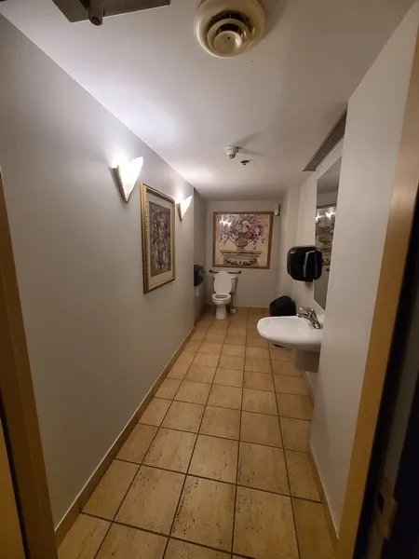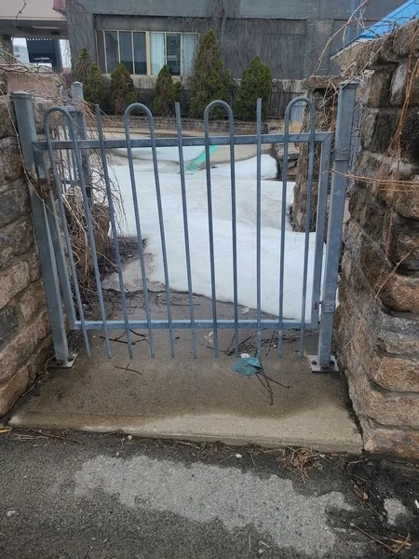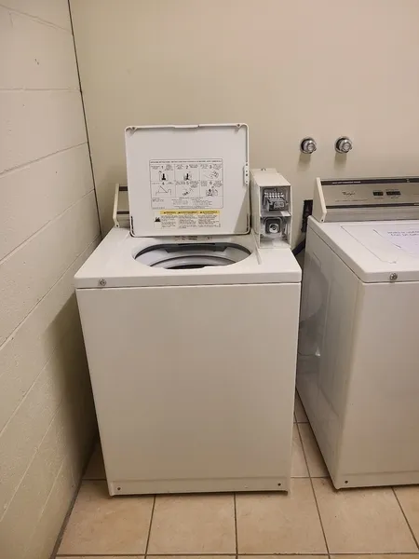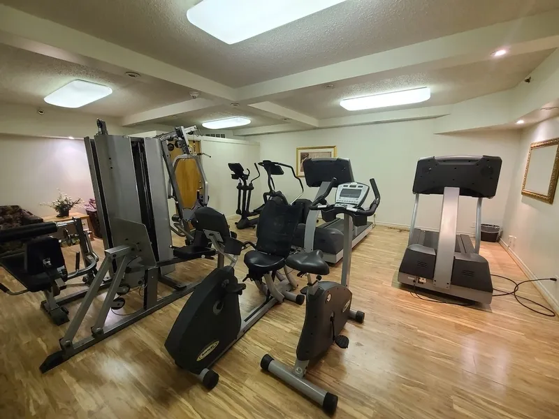Establishment details
Presence of slope
- Gentle slope
Number of reserved places
- Reserved seat(s) for people with disabilities: : 2
Reserved seat location
- Near the entrance
Reserved seat size
- Free width of at least 2.4 m
- No side aisle on the side
Reserved seat identification
- Panel too low : 0,7 m
Route leading from the parking lot to the entrance
- Curb cut in front of the accessible entrance
Route leading from the parking lot to the entrance
- Without obstacles
- Curb cut in front of the accessible entrance
Number of reserved places
- No seating reserved for disabled persons
Front door
- Door equipped with an electric opening mechanism
Interior entrance door
- Opening requiring significant physical effort
Elevator
- Accessible elevator
- No voice synthesizer announcing the floors served
Counter
- Counter surface : 106 cm above floor
- Clearance Depth : 20 cm
- Wireless or removable payment terminal
Door
- Maneuvering space outside : 1,5 m wide x 1,2 m deep in front of the door
- Interior maneuvering space : 1,3 m wide x 1,5 m deep in front of the door
- Opening requiring significant physical effort
Switch
- Raised : 1,34 m above the floor
Toilet bowl
- Transfer zone on the side of the bowl : 83,5 cm
Grab bar(s)
- Horizontal to the right of the bowl
- Horizontal behind the bowl
Washbasin
- Accessible sink
Tables
- Accessible table(s)
- Clearance depth : 17 cm
buffet counter
- Circulation corridor leading to the counter of at least 92 cm
- Maneuvering space located in front of the counter : 1,2 m in diameter
- Counter surface : 92 cm above floor
- No clearance under the counter
Tables
- 100% of the tables are accessible.
- Entrance: too high outside door sill : 5 cm
- Entrance: non bevelled outside door sill
- Access to swimming pool : 5 steps
- Access to entrance carpeted
- Health centre: 25% of paths of travel accessible
- Health centre: no equipment adapted for disabled persons
Driveway leading to the entrance
- Carpet flooring
Interior entrance door
- No side clearance on the side of the handle
- Opening requiring significant physical effort
Indoor circulation
- Maneuvering space : 1,2 m in diameter
Orders
- Other controls (thermostat, A/C) : 1,5 m above the floor
Bed(s)
- Mattress Top : 67 cm above floor
- No clearance under the bed
- Transfer area between beds : 70 cm
Devices
- Audible fire system only
Orders
- Light switch near bed difficult to use
Bed(s)
- 2 beds
- Clear width of bathroom door insufficient : 77 cm
- Horizontal grab bar at left of the toilet height: between 84 cm and 92 cm from the ground
- Horizontal grab bar at left of the toilet height: between 84 cm and 92 cm
- Sink too high : 95 cm
- Mirror too high : 1,2 m
- Bathtub: hand-held shower head higher than 1.2 m : 1,24 m
- Bathtub: removable transfer bench available
- Bathtub: grab bar on back wall: horizontal
- Bathtub: length of grab bar near faucets insufficient : 63 cm
- Bathtub: grab bar near faucets too high : 67 cm
- Bathtub: length of grab bar on wall in front of faucets insufficient : 32 cm
- Bathtub: grab bar on wall in front of faucets too high : 45 cm
Description
Rooms #103 and #104: 2 beds, height from top of mattress to floor: 67 cm without clearance, bath/shower. Areas for transferring to beds are restricted: 70 cm.
Contact details
2825, boulevard Laurier, Québec, Québec
418 653 4975 / 800 567 5276 /
hotel-lindbergh@jaro.qc.ca
Visit the website