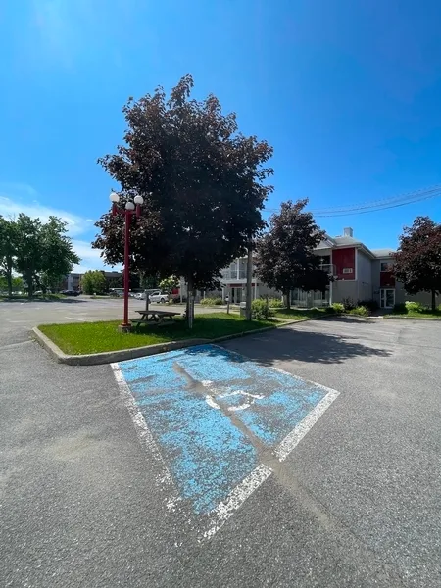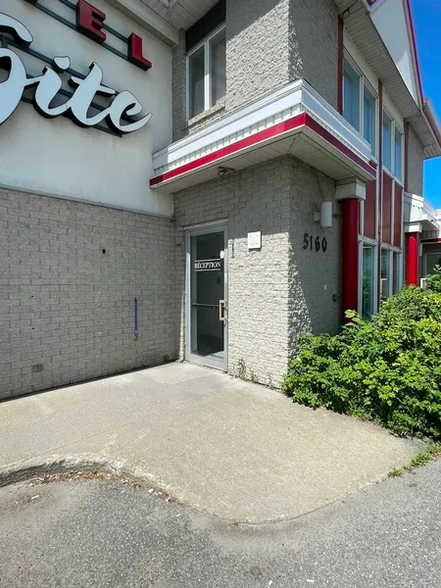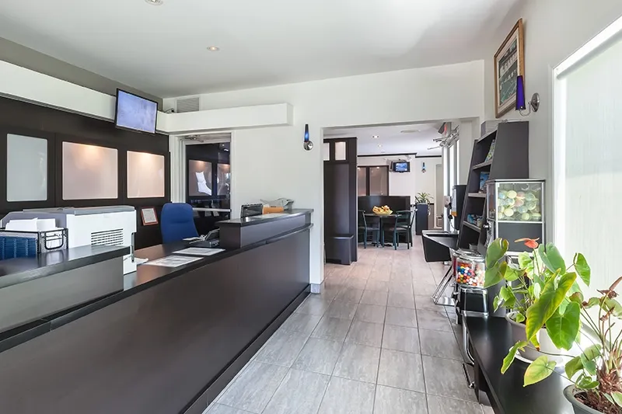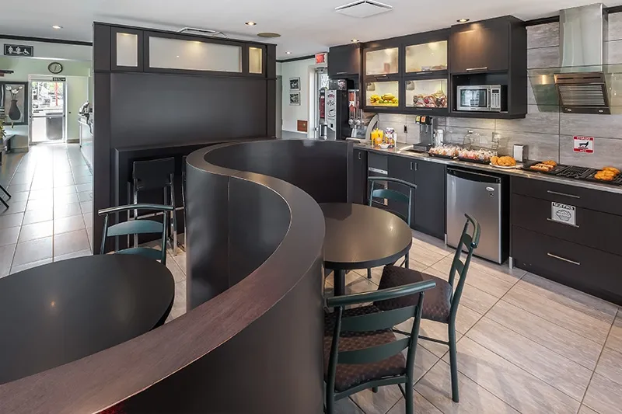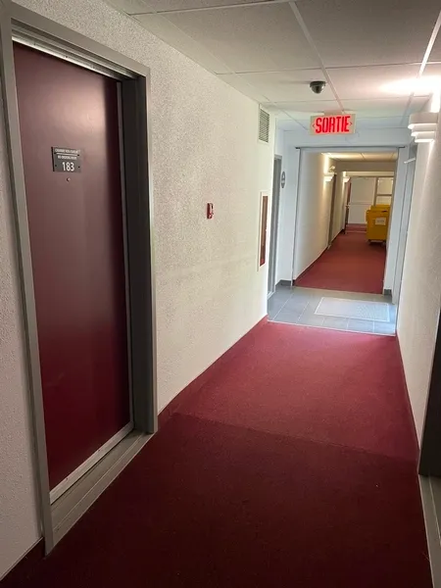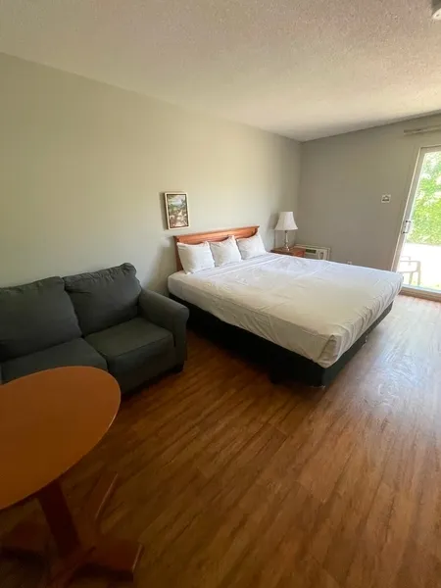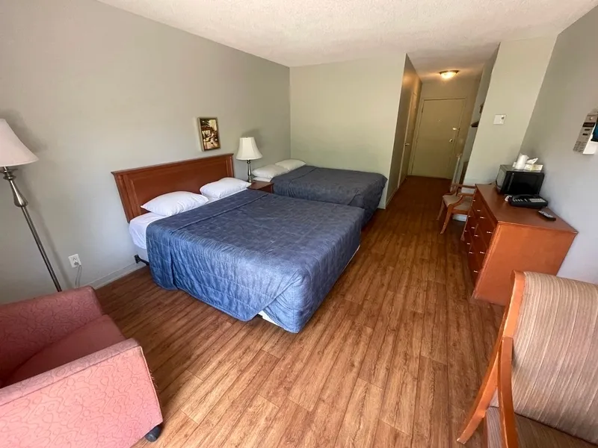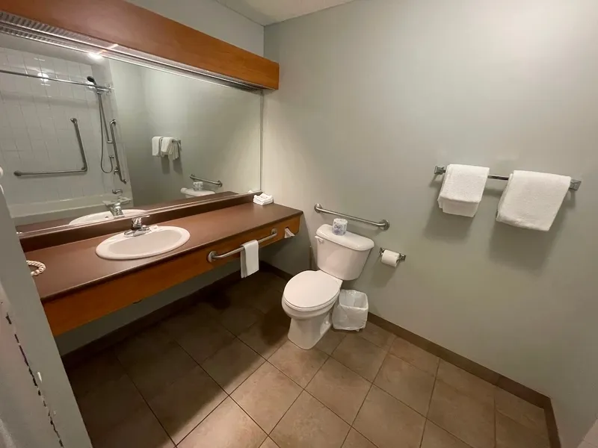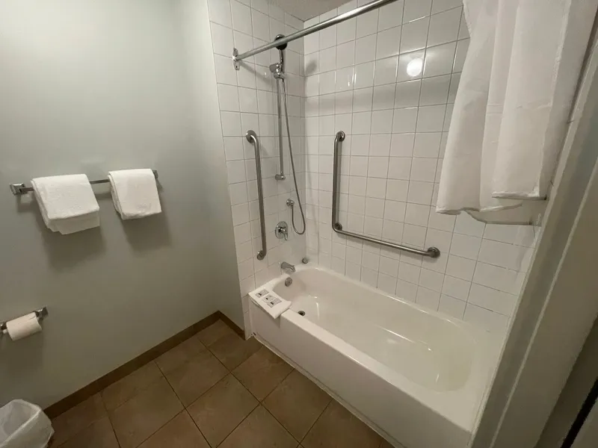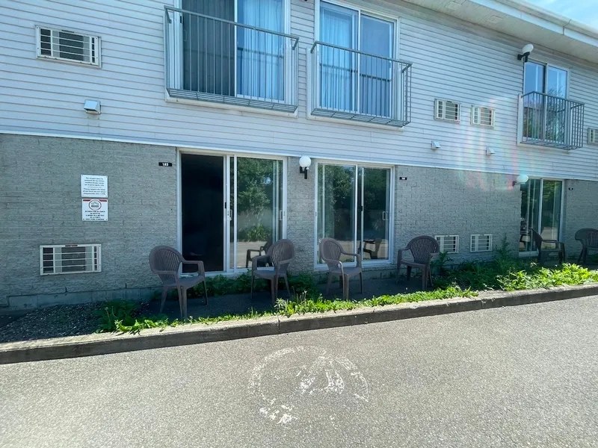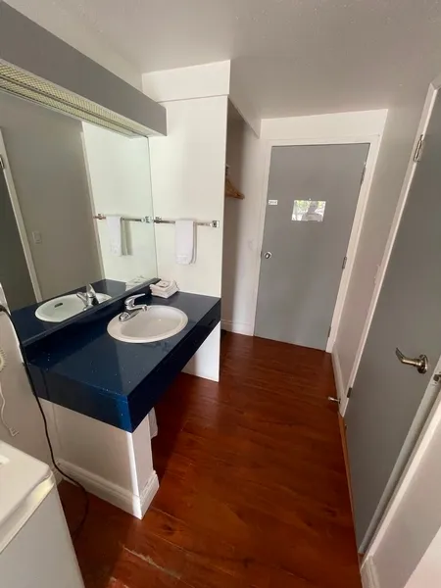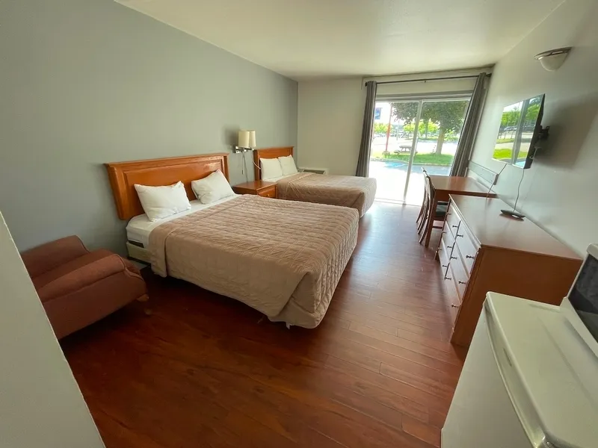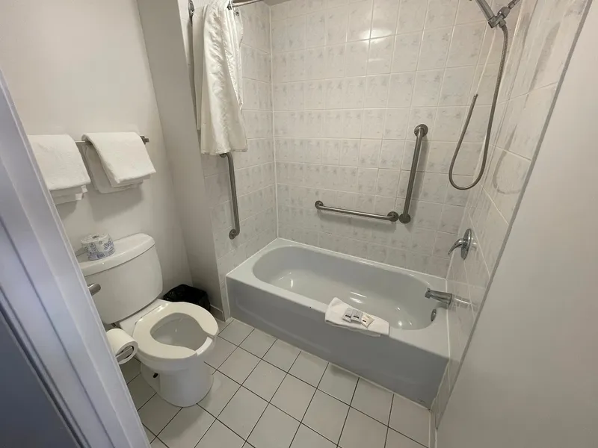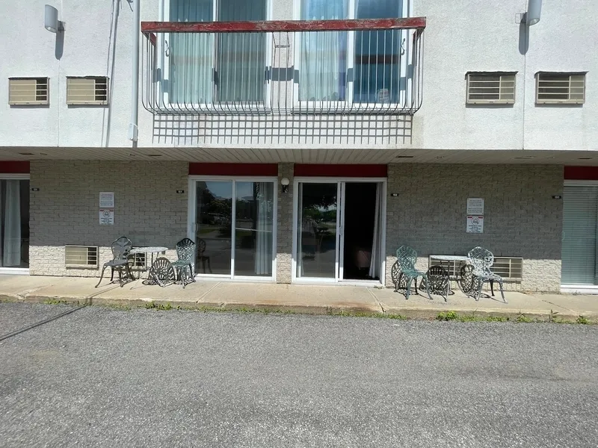Establishment details
Number of reserved places
- Reserved seat(s) for people with disabilities: : 1
Reserved seat location
- Near the entrance
Route leading from the parking lot to the entrance
- Without obstacles
flooring
- Asphalted ground
Pathway leading to the entrance
- On a gentle slope
Front door
- Free width of at least 80 cm
- Opening requiring significant physical effort
Counter
- Reception desk
- Counter surface : 90 cm above floor
- No clearance under the counter
- Wireless or removable payment terminal
Additional information
- The indoor course is relatively accessible. There are a few thresholds of less than 2 cm between some corridors. The flooring is parquet and carpet.
- The dining room has accessible tables, and appliances are placed near the counter, which is slightly raised (90 cm).
Driveway leading to the entrance
- Carpet flooring
Ramp
- On a gentle slope
- No handrail
Interior entrance door
- Difference in level between the exterior floor covering and the door sill : 2 cm
- Free width of at least 80 cm
- Door latch : 1,3 cm above floor
Indoor circulation
- Maneuvering space of at least 1.5 m in diameter
- Circulation corridor of at least 92 cm
Bed(s)
- Mattress Top : 60 cm above floor
- Clearance under bed : 11 cm
- Maneuvering area on the side of the bed at least 1.5 m wide x 1.5 m deep
Orders
- Light switch near bed difficult to use
Bed(s)
- 2 beds
Additional information
- The balcony is not accessible from inside or outside (1 step).
Front door
- Free width of at least 80 cm
- Opening requiring little physical effort
Interior maneuvering area
- Maneuvering area at least 1.5 m wide x 1.5 m deep
Toilet bowl
- Transfer area on the side of the bowl at least 90 cm wide x 1.5 m deep
Grab bar behind the toilet
- A horizontal grab bar
Sink
- Height of clearance under sink : 63 cm
Bath
- Shower bath
- Height ledge between 40 cm and 46 cm from the ground
- Shower phone at a height of : 1,3 m from the bottom of the bath
Additional information
- Two horizontal grab bars near the toilet bowl (side and rear).
- Two grab bars in the shower: at the entrance (vertical) and at the bottom (L-shaped).
Interior of the building
- Dangerous covering : Seuil de portes
Room number
- No raised number
- No Braille transcription
Accommodation unit
- Devices and functions of the devices (microwave, coffee maker, oven, etc.) in a contrasting color to the surrounding surfaces
- Glazed patio door: No opaque strip
Building Interior
- No audible and flashing fire system
Counter
- No magnetic loop system at the counter
Accommodation unit
- No visual doorbell
Interior entrance door
- Maneuvering space : 1 m x 1 m
- Insufficient clear width : 73 cm
Indoor circulation
- Maneuvering space : 1 m in diameter
Bed(s)
- Mattress Top : 56 cm above floor
- Clearance under the bed of at least 15 cm
- Maneuvering area on the side of the bed : 1,1
- 2 beds
Additional information
- Circulation in the room is more restricted than in rooms #183 and #184.
- Room #154 is similar to #152 but has no grab bars and the bed is raised.
- Access to balcony from bedroom without steps - 1 m wide.
Front door
- Clear Width : 75 cm
Interior maneuvering area
- Maneuvering area : 1 m width x 1 m depth
Toilet bowl
- No transfer zone on the side of the bowl
Grab bar to the right of the toilet
- Oblique support bar
Bath
- Shower bath
Bath: grab bar on left side wall
- Horizontal, oblique or L-shaped bar
Bath: grab bar on the wall facing the entrance
- Horizontal or L-shaped bar
Description
The facility offers 3 partially accessible room models:
Room #183: 2 double beds | Mattress height 60 cm (with clearance) | Bath-shower
Room #184: 1 king bed | Mattress height 65 cm (with clearance) | Bath-shower
Room #152: 2 double beds | Mattress height 56 cm (with clearance) | Bath-shower | Room with restricted maneuvering space
To our knowledge, the facility does not have a transfer bench.
Contact details
5160, boulevard Wilfrid-Hamel, Québec, Québec
418 871 8899 / 800 363 4906 /
hotellegite@qc.aira.com
Visit the website
