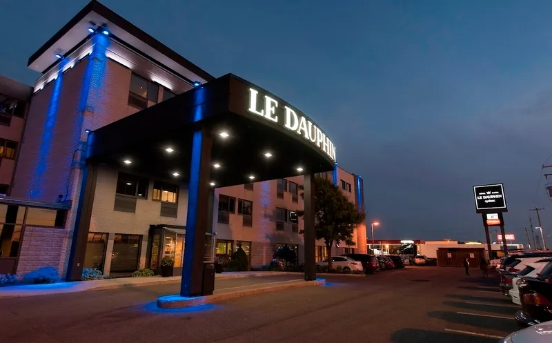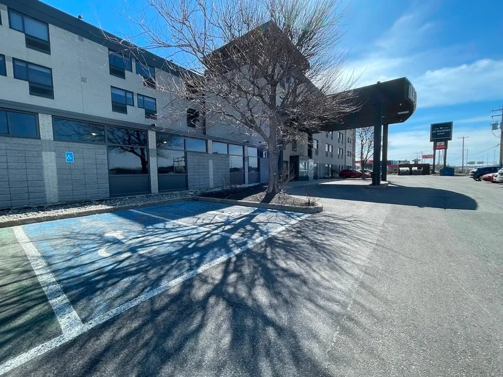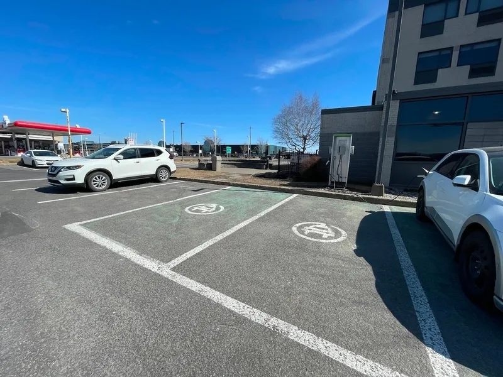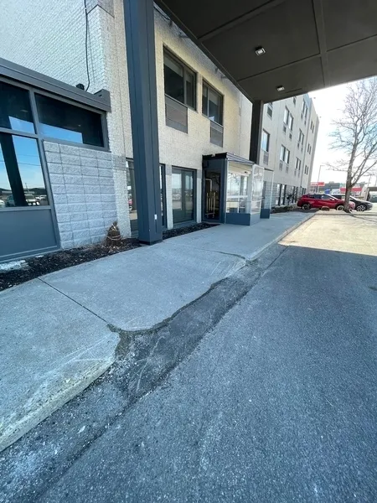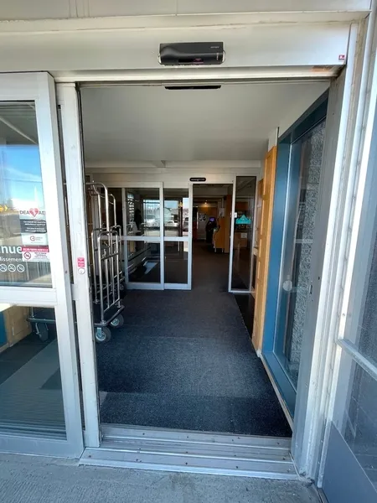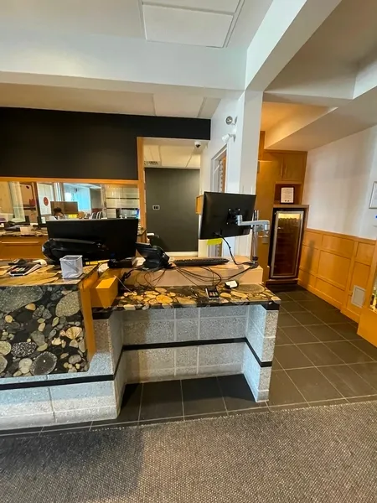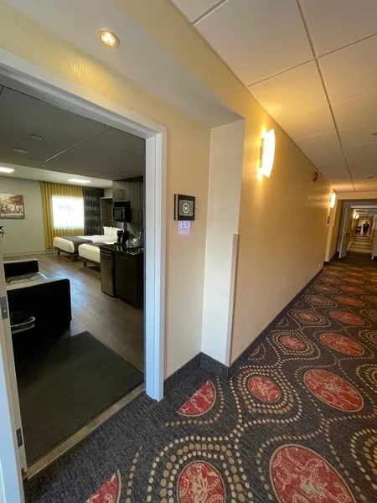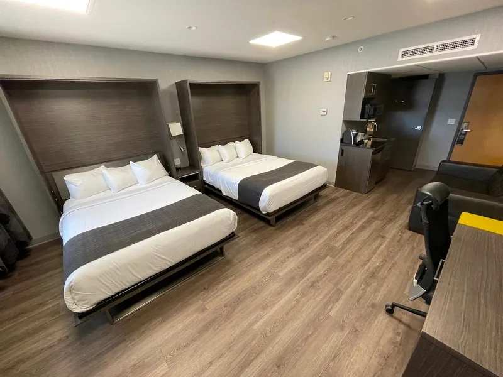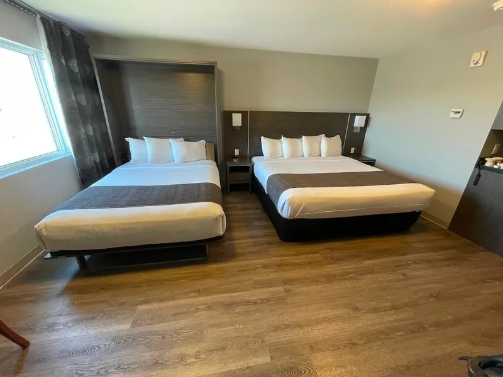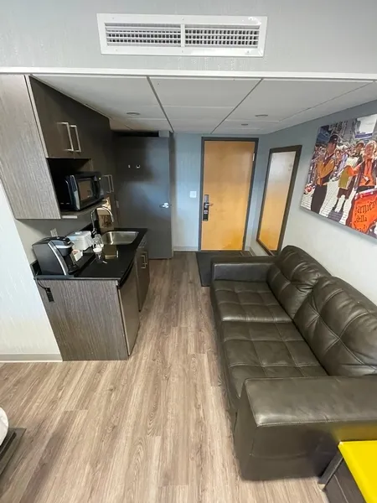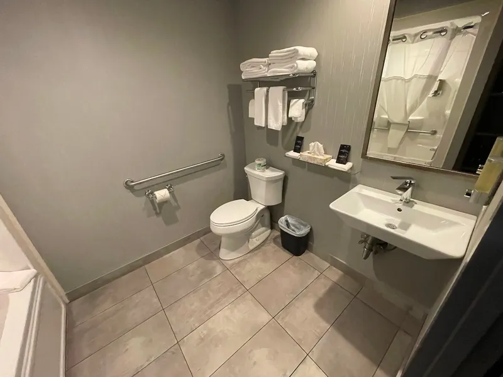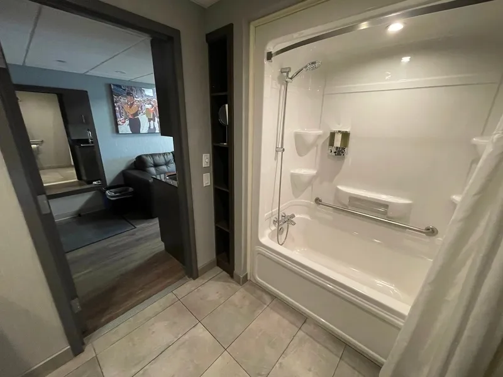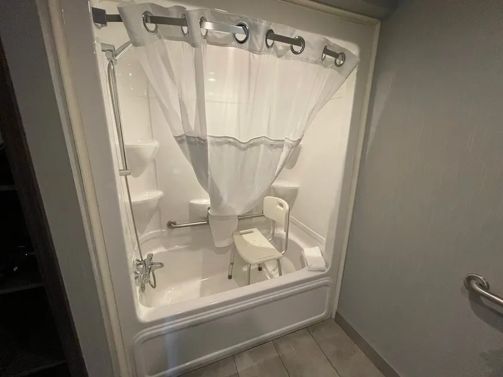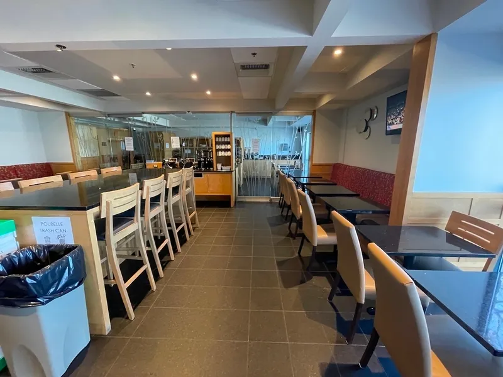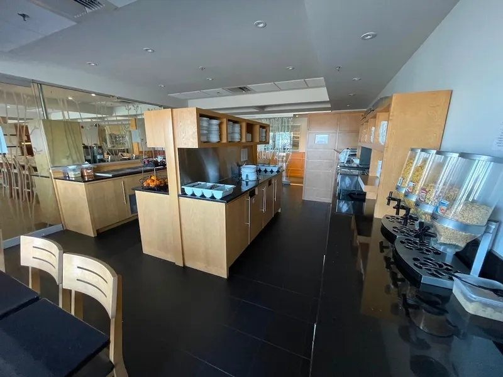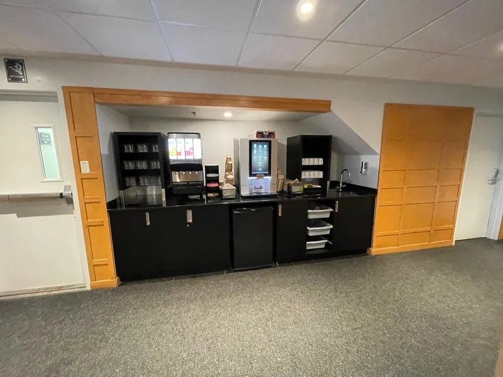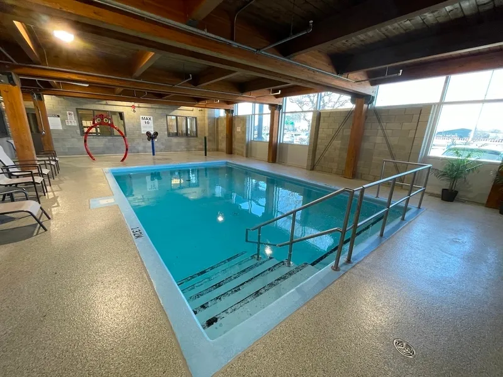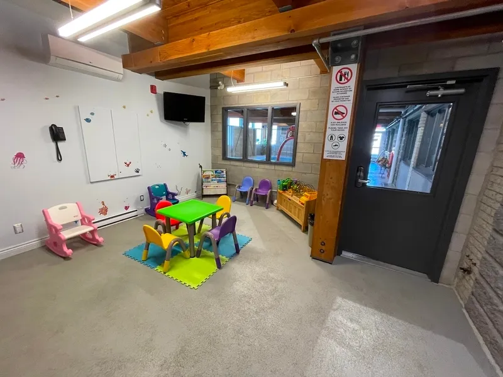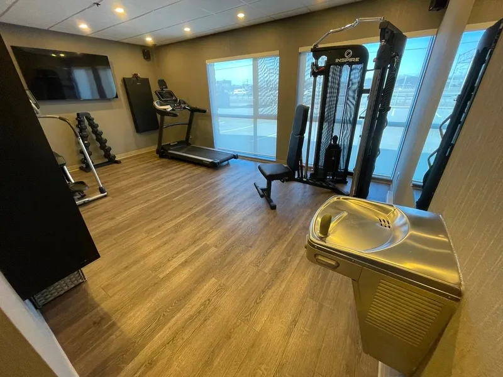Establishment details
Number of reserved places
- Reserved seat(s) for people with disabilities: : 2
Reserved seat location
- Near the entrance
Reserved seat size
- Restricted clear width : 2,9 m
Charging station for electric vehicles
- Located on a concrete base and without a curb
- Gun and/or elevated controls
flooring
- Asphalted ground
Front door
- Door equipped with an electric opening mechanism
Additional information
- Sidewalk boat to access door.
Course without obstacles
- Circulation corridor without slope
- Clear width of the circulation corridor of more than 92 cm
Additional information
- Sidewalk boat to access door. Self-service coffee machine controls raised (1.5 m)
- Laundry room near reception with raised controls and limited maneuvering space - may require assistance.
Accessible washroom(s)
- No toilet cabin equipped for disabled people
buffet counter
- Counter surface : 91 cm above floor
- No clearance under the counter
- Food located less than 50 cm from the edge of the counter
Internal trips
Tables
- 75% of the tables are accessible.
Additional information
- Buffet counters are raised. Reaching food and dishes may require assistance.
- An additional room is available during busy periods (accessible).
- Entrance: door clear width larger than 80 cm
- Near swimming pool: manoeuvring space with diameter of at least 1.5 m available
- Swimming pool: no equipment adapted for disabled persons
- Access to swimming pool : 5 steps
- Outside entrance: access ramp: handrail on one side only
Additional information
- Reservations are required. A member of staff must open the door for you. A slight threshold on the 1st and 2nd doors must be crossed to access the pool.
- Accessible playroom for toddlers.
- Accessible water games.
- Entrance: door esay to open
- Entrance: door clear width larger than 80 cm
- Manoeuvring space diameter larger than 1.5 m available
- Equipment adapted for disabled persons : Poids
Additional information
- Raised water fountain
Interior of the building
- Safe path without obstacles
Elevator
- Symbols and characters on the landing buttons and control panel in Braille
- Symbols and characters on the landing buttons and control panel in relief
- Announcement of the floor by voice synthesis before the doors open
Identification of facilities
- Identification of facilities (stairs, lifts, rooms, toilets, etc.) by their pictogram accompanied by the name
- Identification of facilities easily identifiable
Room number
- No raised number
- No Braille transcription
Digital screens
- Information on the screen difficult to read for a blind or visually impaired person : Machines libre service (café)
Building Interior
- The signage is easy to understand due to its use of pictograms and an accessible language register
- Audible and flashing fire system in all rooms of the establishment
Counter
- No magnetic loop system at the counter
Accommodation unit
- No vibration system connected to the fire system to beds and chairs
- No visual doorbell
- Telephone with indicator light
Driveway leading to the entrance
- Carpet flooring
Interior entrance door
- Free width of at least 80 cm
- Lock : 1,2 cm above floor
- Optical peephole : 1,6 cm above floor
Orders
- Other controls (thermostat, A/C) : 1,5 m above the floor
Bed(s)
- Mattress Top : 60 cm above floor
- No clearance under the bed
Possibility of moving the furniture at the request of the customer
- Furniture cannot be moved
Orders
- Light switch near bed difficult to use
Additional information
- Two retractable beds. When both are deployed, no transfer zone. If only one is deployed, sufficient transfer zone (+1.5m).
- Restricted circulation corridor (82 cm) due to sofa.
- Raised microwave (1.5 m).
Orders
- Other controls (thermostat, A/C) : 1,5 m above the floor
Bed(s)
- Mattress Top : 60 cm above floor
- No clearance under the bed
Possibility of moving the furniture at the request of the customer
- Furniture cannot be moved
Additional information
- 1 non-removable King bed + 1 retractable double bed. When retractable bed deployed, no transfer zone. If the retractable bed is not deployed, sufficient transfer zone (+1.5m) on one side of the King bed. Beds are the same height (60 cm) and have no clearance.
- Restricted circulation corridor (78 cm) due to sofa.
- Raised microwave (1.5 m).
Front door
- Maneuvering area outside in front of the door : 1 m width x 1,5 m depth
- Opening requiring little physical effort
Interior maneuvering area
- Maneuvering area : 1,9 m width x 1,3 m depth
Grab bar to the right of the toilet
- Horizontal grab bar
Sink
- Accessible sink
Bath
- Shower bath
- Height rim of : 48 cm from the ground
- Shower phone at a height of : 1,25 m from the bottom of the bath
Bath: grab bar on the wall facing the entrance
- Horizontal or L-shaped bar
Additional information
- The washbasin could be an obstacle in the transfer area to the toilet for some, but the large manoeuvring space allows transfer at an angle.
Contact details
400, rue du Marais, Québec, Québec
418 688 3076 / 800 668 5911 /
info@dauphinquebec.com
Visit the website