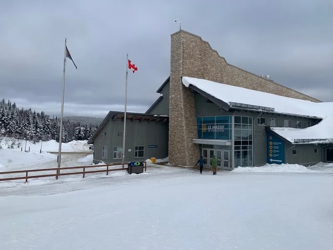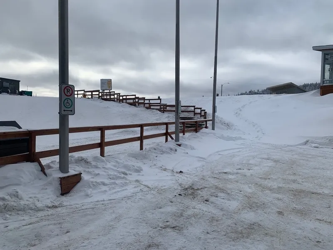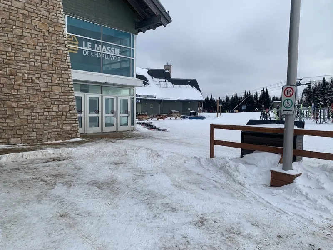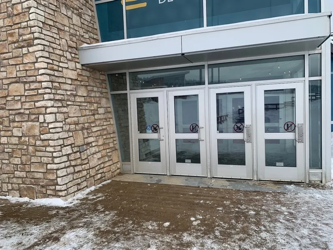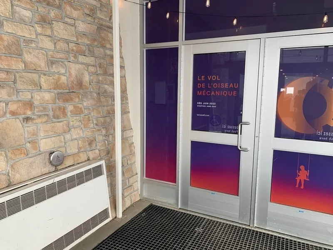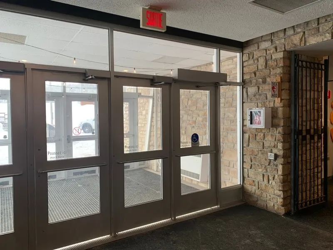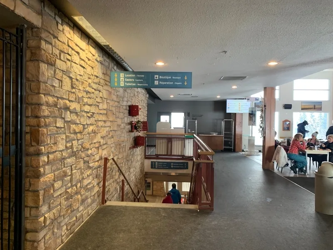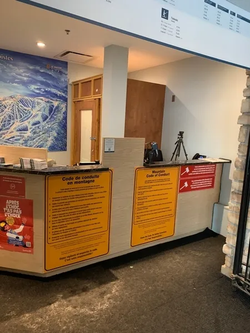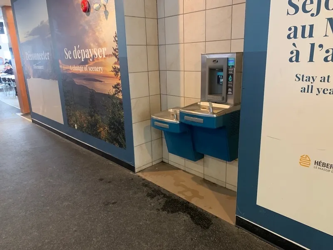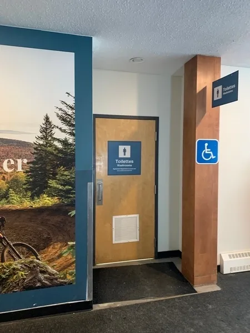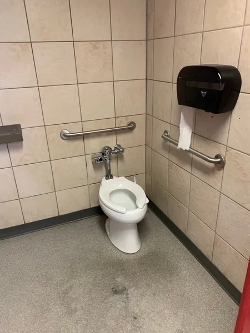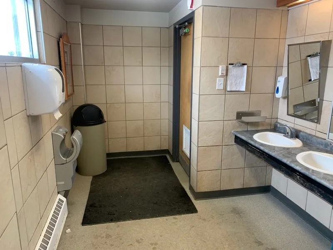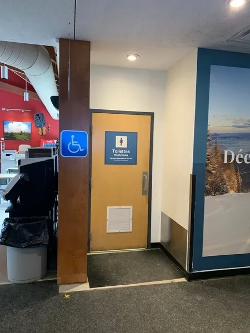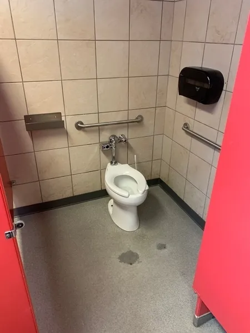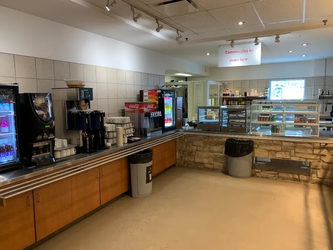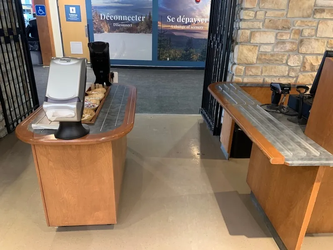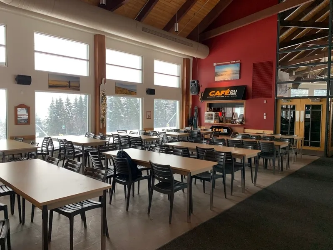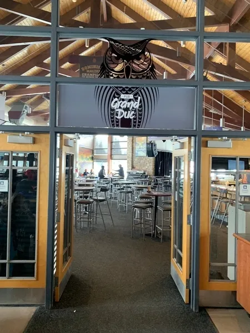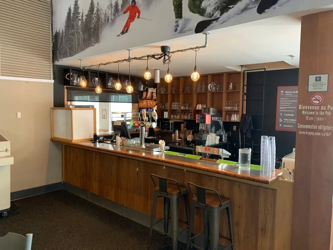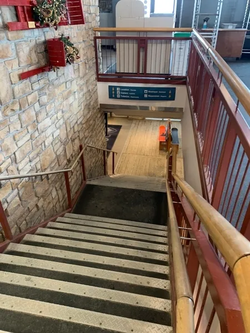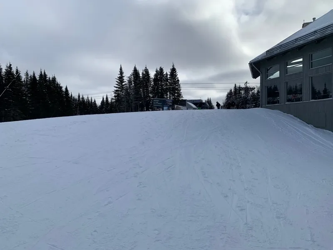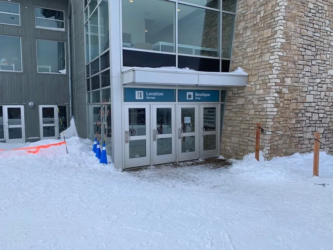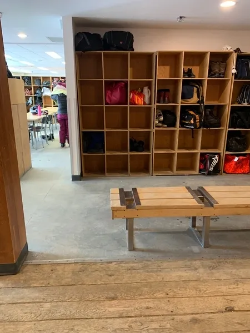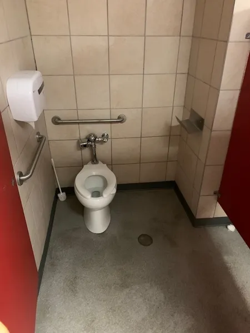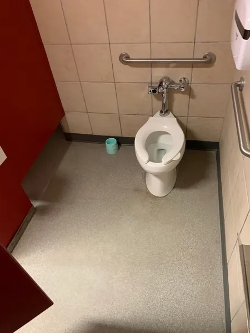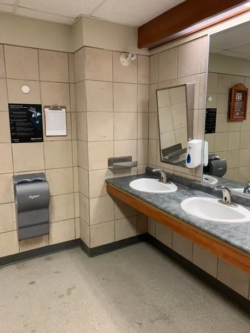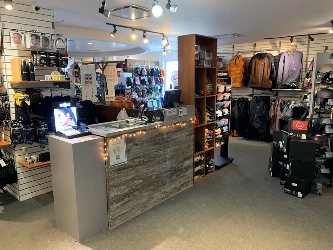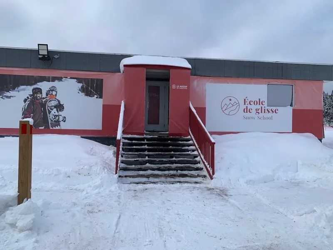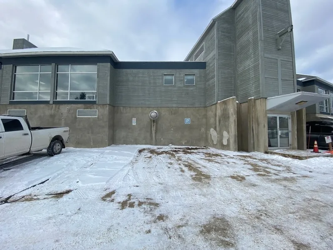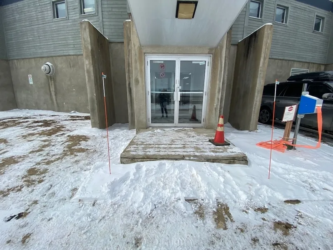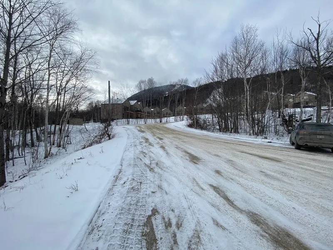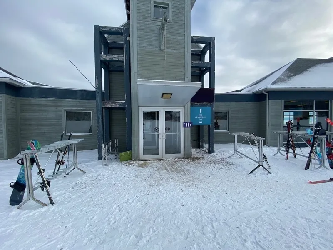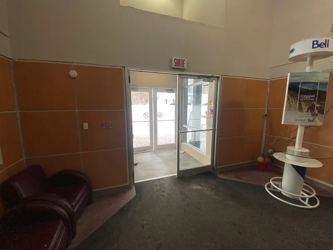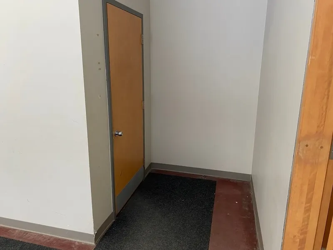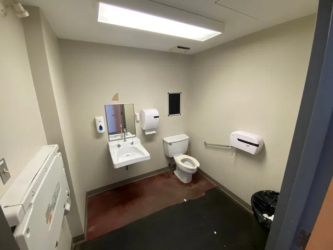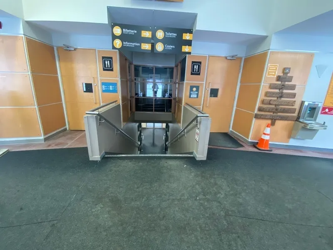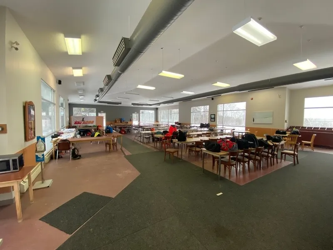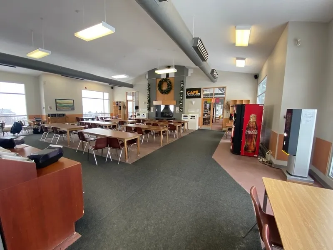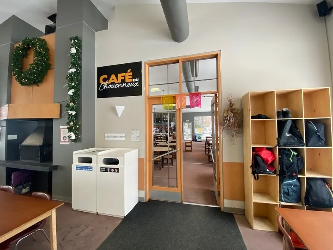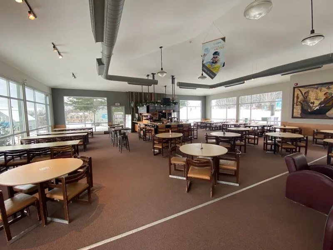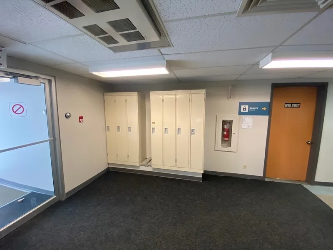Establishment details
Total number of places
- More than 201 places
flooring
- Others : terre battue
Presence of slope
- Gentle slope
Number of reserved places
- Reserved seat(s) for people with disabilities: : 3
Reserved seat location
- Near the entrance
Reserved seat size
- Side aisle integrated into the reserved space
Reserved seat identification
- Using a panel
Additional information
- In winter, the surface of the parking lot is covered with packed snow.
Number of reserved places
- Reserved seat(s) for people with disabilities: : 2
Reserved seat size
- Free width of at least 2.4 m
- No side aisle on the side
Route leading from the parking lot to the entrance
- Others : Neige durcie
Additional information
- The reserved parking spaces are located directly beside the base chalet, at the rear of the building (not in the main parking lot located a little further away from the chalet). You must therefore drive past the main parking lot, follow the path up a small hill, and park directly beside the chalet in the reserved spaces.
Cash counter
- Length of at least 2 m
- Counter surface : 1,03 cm above floor
- Fixed payment terminal : 1,03 cm above floor
Cash counter
- Length of at least 2 m
- Counter surface : 96 cm above floor
- Clearance under counter : 65 cm
- Fixed payment terminal : 96 cm above floor
Additional information
- Access to the counter is via a wooden landing with a 10 cm threshold.
Travel to the outdoor site (towards the lift)
- On a gentle slope
Adapted ski equipment
- Adapted ski equipment available
Adapted skiing activity
- Available by reservation
Certified adapted ski instructor
- 6 (number) certified instructor(s) CADS
- Certified instructor for skiers with motor disabilities
- Certified instructor for visually impaired skiers
- Certified instructor for skiers with ASD (autism spectrum disorder)
Certified adapted ski guide
- Certified guide accepted by the ski resort
Summer activities
- (To specify ) : L'oiseau mécanique
Type of equipment available
- Dualski
- Stabilo
- Tandemski
- Other : Kart-ski
Additional information
- Le Massif de Charlevoix has a number of adapted ski facilities. It is possible to book a two-hour outing with an instructor through the ski school. Reservations can be made by telephone or via the resort's website. What's more, the person accompanying the person taking the course receives a free ticket for the duration of the course.
- One of the ski school's instructors also has her level 2 CADS training, which is useful for progressing in adapted skiing.
Ski lift boarding area
- Barrier-free alternative access without signage
- No mechanical belt
Additional information
- The resort has 3 quad chairlifts (Grande-Pointe, Maillard Express, Camp-Boule), a gondola (Massif Express) and two magic carpets (base and summit). The lifts and gondola are all detachable. In addition, it is possible to access them via secondary accesses, to avoid narrow passages.
- The resort also has two ski lifts (beginner base and beginner summit).
Pathway leading to the entrance
- On a steep slope : 7,5 %
Front door
- Maneuvering area on each side of the door at least 1.5 m wide x 1.5 m deep
- Difference in level between the exterior floor covering and the door sill : 2,5 cm
- Clear Width : 78,6 cm
Vestibule
- Vestibule at least 1.5 m deep and at least 1.2 m wide
2nd Entrance Door
- Maneuvering area on each side of the door at least 1.5 m wide x 1.5 m deep
- Free width of at least 80 cm
Additional information
- Access to this entrance is via a snow-covered slope with a 7.5% gradient. As essential services are located on the first floor, we recommend using the main entrance.
Pathway leading to the entrance
- On a gentle slope
Front door
- Maneuvering area on each side of the door at least 1.5 m wide x 1.5 m deep
- Difference in level between the exterior floor covering and the door sill : 1,5 cm
- Difference in level between the interior floor covering and the door sill : 1 cm
- Free width of at least 80 cm
- Door equipped with an electric opening mechanism
- Pressure plate/electric opening control button is difficult to locate : situé sur le mur de pierre
Vestibule
- Vestibule at least 1.5 m deep and at least 1.2 m wide
2nd Entrance Door
- Free width of at least 80 cm
Additional information
- The main entrance is equipped with push-button door openers. At the time of the visit, the inside button was defective. The heat sink at the bottom of the inner pushbutton in the vestibule could be an obstacle for some people.
Staircase
- Contrasting color band on the nosing of the stairs
- Non-slip tape
- Handrail between 86.5 cm and 107 cm above the floor
Counter
- Reception desk
- Counter surface : 116 cm above floor
- No clearance under the counter
- Wireless or removable payment terminal
Signaling
- Easily identifiable traffic sign(s)
Movement between floors
- No machinery to go up
Counter
- Ticket counter
Door
- No door / Baffle type door
Washbasin
- Accessible sink
Sanitary equipment
- Soap dispenser located between 1.05 m and 1.2 m above the floor
- Hard-to-reach soap dispenser
- Hand dryer located between 1.05 m and 1.2 m above the floor
Accessible washroom(s)
- Maneuvering space in front of the door : 1,5 m wide x 0,93 m deep
- Dimension : 1,47 m wide x 2,1 m deep
- Interior Maneuvering Space : 1 m wide x 1 m deep
Accessible toilet cubicle door
- Free width of the door at least 85 cm
- Door opening towards the interior of the cabinet
Accessible washroom bowl
- Transfer area on the side of the toilet bowl : 70 cm
Accessible toilet stall grab bar(s)
- Horizontal to the right of the bowl
- Horizontal behind the bowl
- Too small : 63 cm in length
- Located : 88 cm above floor
Signaling
- Accessible toilet room: no signage
Sanitary equipment
- Tilted mirror
Additional information
- The toilet door opens inwards, obstructing the manoeuvring area.
Door
- No door / Baffle type door
Washbasin
- Accessible sink
Sanitary equipment
- Hard-to-reach soap dispenser
- Hand dryer located between 1.05 m and 1.2 m above the floor
Accessible washroom(s)
- Maneuvering space in front of the door at least 1.5 m wide x 1.5 m deep
- Interior Maneuvering Space : 1 m wide x 1 m deep
Accessible washroom bowl
- Transfer area on the side of the toilet bowl : 76,5 cm
Accessible toilet stall grab bar(s)
- Horizontal to the right of the bowl
- Horizontal behind the bowl
- Too small : 63 cm in length
- Located : 88 cm above floor
Other components of the accessible toilet cubicle
- Toilet Paper Dispenser : 1,15 cm above the floor
Signaling
- Accessible toilet room: no signage
Sanitary equipment
- Tilted mirror
Other components of the accessible toilet cubicle
- Garbage can far from the toilet
Additional information
- The toilet door opens inwards, obstructing the manoeuvring area.
Access
- Circulation corridor at least 1.1 m wide
Door
- Maneuvering space outside : 1,25 m wide x 1,5 m depth in front of the door / baffle type door
- Insufficient lateral clearance on the side of the handle : 16 cm
- Free width of at least 80 cm
Washbasin
- Accessible sink
Sanitary equipment
- Raised Mirror Bottom : 1,4 cm above floor
- Raised soap dispenser : 1,3 cm above floor
Accessible washroom(s)
- Dimension of at least 1.5 m wide x 1.5 m deep
- Interior Maneuvering Space : 0,45 m wide x 0,45 m deep
Accessible toilet cubicle door
- Free width of the door at least 80 cm
- Door opening towards the interior of the cabinet
Accessible washroom bowl
- Transfer zone on the side of the toilet bowl of at least 90 cm
Accessible toilet stall grab bar(s)
- Horizontal to the left of the bowl
- Horizontal behind the bowl
- Too small : 63 cm in length
- Located : 88 cm above floor
Other components of the accessible toilet cubicle
- Toilet Paper Dispenser : 113 cm above the floor
Signaling
- Accessible toilet room: signage
Sanitary equipment
- Hand dryer far from the sink
Additional information
- The toilet door opens inwards, obstructing the manoeuvring area.
Door
- Maneuvering space outside : 1,25 m wide x 1,5 m depth in front of the door / baffle type door
- Insufficient lateral clearance on the side of the handle : 16 cm
- Free width of at least 80 cm
Washbasin
- Accessible sink
Sanitary equipment
- Raised Mirror Bottom : 1,4 cm above floor
- Raised soap dispenser : 1,3 cm above floor
- Raised hand paper dispenser : 1,28 m above floor
Accessible washroom(s)
- Maneuvering space in front of the door : 1,49 m wide x 1,5 m deep
- Dimension of at least 1.5 m wide x 1.5 m deep
- Interior Maneuvering Space : 1 m wide x 1 m deep
Accessible toilet cubicle door
- Free width of the door at least 80 cm
- Door opening to the outside of the cabinet
Accessible washroom bowl
- Center (axis) away from nearest adjacent wall : 60
- Transfer area on the side of the toilet bowl : 76,8 cm
Accessible toilet stall grab bar(s)
- Horizontal to the left of the bowl
- Horizontal behind the bowl
- Too small : 63 cm in length
- Located : 88 cm above floor
Other components of the accessible toilet cubicle
- Toilet Paper Dispenser : 113 cm above the floor
Signaling
- Accessible toilet room: signage
Sanitary equipment
- Hand dryer far from the sink
Other components of the accessible toilet cubicle
- Garbage can far from the toilet
Internal trips
- Circulation corridor of at least 92 cm
- Maneuvering area of at least 1.5 m in diameter available
Tables
- Fixed tables
- Height between 68.5 cm and 86.5 cm above the floor
- Clearance under table : 66,8 cm
Payment
- Fixed and/or elevated terminal
- Counter surface : 106 cm above floor
- No clearance under the counter
Additional information
- Payment and service are at the counter. The menu is available by QR code.
Internal trips
- Circulation corridor of at least 92 cm
- Maneuvering area of at least 1.5 m in diameter available
Tables
- Height between 68.5 cm and 86.5 cm above the floor
- Clearance under table : 66,3 cm
Payment
- Removable Terminal
- Maneuvering space located in front of the counter : 0,75 m in diameter
- Counter surface between 68.5 cm and 86.5 cm above the floor
cafeteria counter
- Accessible cafeteria counter
Internal trips
Additional information
- At the time of the visit, there was an island opposite the cash counter, which created a 75 cm clearance. This small piece of furniture is on castors and can easily be moved if necessary.
Indoor circulation
- Circulation corridor of at least 92 cm
- Maneuvering area present at least 1.5 m in diameter
Cash counter
- Wireless or removable payment terminal
Indoor circulation
Indoor circulation
- Circulation corridor of at least 92 cm
- Maneuvering area present at least 1.5 m in diameter
Displays
- Majority of items at hand
Cash counter
- Fixed payment terminal : 121 cm above floor
Indoor circulation
Step(s) leading to entrance
- 1 step or more : 8 steps
Front door
- Free width of at least 80 cm
Additional information
- The alley leading to the snow school is covered with snow in winter.
Course without obstacles
- Clear width of the circulation corridor of more than 92 cm
Counter
- Counter surface : 107 cm above floor
- No clearance under the counter
- Wireless or removable payment terminal
Pathway leading to the entrance
- On a gentle slope
Front door
- Difference in level between the exterior floor covering and the door sill : 6 cm
- Difference in level between the interior floor covering and the door sill : 2 cm
- Free width of at least 80 cm
- Interior door handle located at : 118 cm above the ground
- Opening requiring significant physical effort
- No electric opening mechanism
Vestibule
- Vestibule at least 1.5 m deep and at least 1.2 m wide
2nd Entrance Door
- Maneuvering area on each side of the door at least 1.5 m wide x 1.5 m deep
- Free width of at least 80 cm
- Interior door handle located at : 114 cm above the ground
Additional information
- The path to this entrance is snow-covered in winter.
Step(s) leading to entrance
- 1 step or more : 1 steps
Front door
- Maneuvering area on each side of the door at least 1.5 m wide x 1.5 m deep
- Difference in level between the exterior floor covering and the door sill : 2 cm
- Free width of at least 80 cm
- Inside shackle handle
- Interior door handle located at : 114 cm above the ground
- Opening requiring significant physical effort
- No electric opening mechanism
Vestibule
- Vestibule at least 1.5 m deep and at least 1.2 m wide
2nd Entrance Door
- Maneuvering area on each side of the door at least 1.5 m wide x 1.5 m deep
- Free width of at least 80 cm
- No continuous opaque strip on the glass door
- Opening requiring significant physical effort
- No electric opening mechanism
Additional information
- There is a 25cm-high step (wooden landing) just in front of the entrance door.
Staircase
- Contrasting color band on the nosing of the stairs
- Non-slip tape
- Handrail : 83 cm above floor
Counter
- Information counter
- Counter surface : 106 cm above floor
- No clearance under the counter
Movement between floors
- No machinery to go up
Signage on the door
- No signage on the front door
Door
- Free width of at least 80 cm
Interior maneuvering space
- Maneuvering space at least 1.5 m wide x 1.5 m deep
Toilet bowl
- Transfer zone on the side of the bowl : 60 cm
Grab bar(s)
- Oblique left
- Too small : 62 cm in length
- Located between 75 and 85 cm above the floor
Washbasin
- Accessible sink
toilet paper dispenser
- Toilet paper dispenser near the toilet
Sanitary bin
- Garbage can far from the toilet
Additional information
- The washbasin is located in the transfer area.
Internal trips
- Circulation corridor of at least 92 cm
- Maneuvering area of at least 1.5 m in diameter available
Tables
- Removable tables
- Bistro style high tables
- Height between 68.5 cm and 86.5 cm above the floor
- Clearance depth of at least 48.5 cm
Payment
- Fixed and/or elevated terminal
- Circulation corridor leading to the counter of at least 92 cm
- Maneuvering space located in front of the counter of at least 1.5 m in diameter
- Counter surface : 106 cm above floor
Internal trips
Tables
- Less than 25% of the tables are accessible.
Additional information
- Round tables have insufficient clearance (62cm). Large tables have slightly insufficient clearance under the table (66cm).
Lockers
- Traffic corridors with a minimum width of 92 cm
- Maneuvering space in front of the lockers 1.5 m x 1.5 m
- Easy-to-use handle
- Locking system located at a height between 90 cm and 100 cm above the ground
Benches or chairs
- Presence of removable bench(es)
- Traffic corridors with a minimum width of 92 cm
- Surface of the bench or chair located at a height between 46 cm and 48 cm above the floor
- With back support
Description
Le Massif de Charlevoix has a number of adapted ski facilities. It is possible to book a two-hour outing with an instructor through the ski school. Reservations can be made by telephone or via the resort's website. What's more, the person accompanying the person taking the course receives a free ticket for the duration of the course.
One of the ski school's instructors also has her level 2 CADS training, which is extremely useful for progressing in adapted skiing.
To access the resort, we recommend that you arrive from the summit chalet, which has a greater number of adapted facilities.
Contact details
455, Route 138, Petite-Rivière-Saint-François, Québec
418 632 5876, 877 536 2774, info@lemassif.com
Visit the website