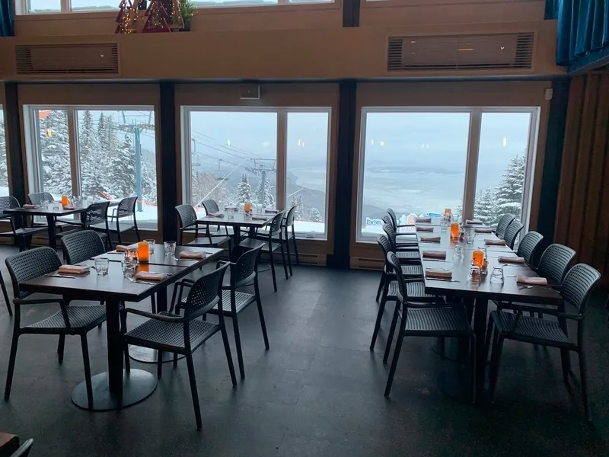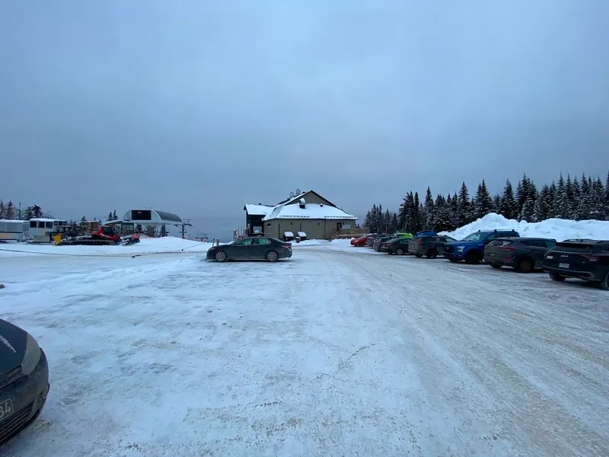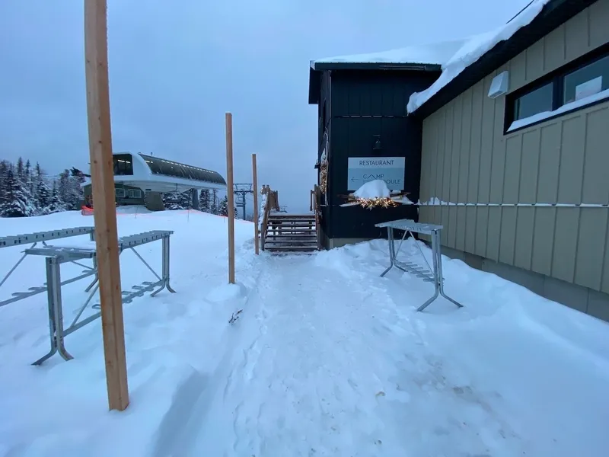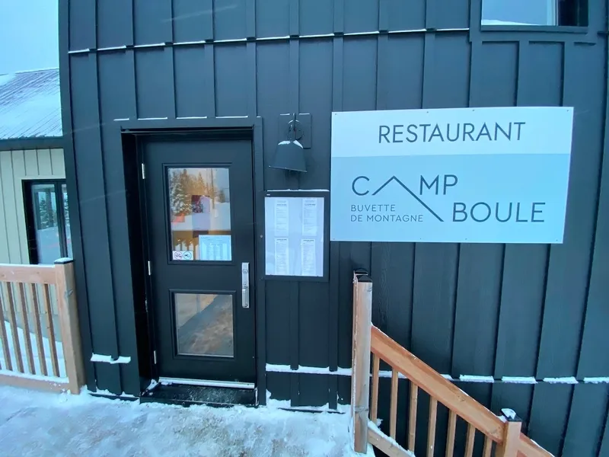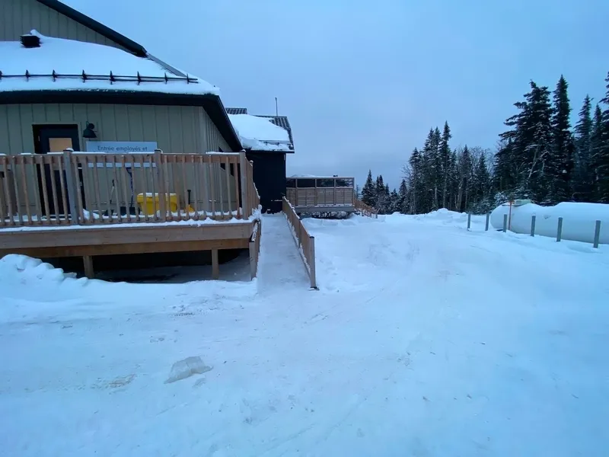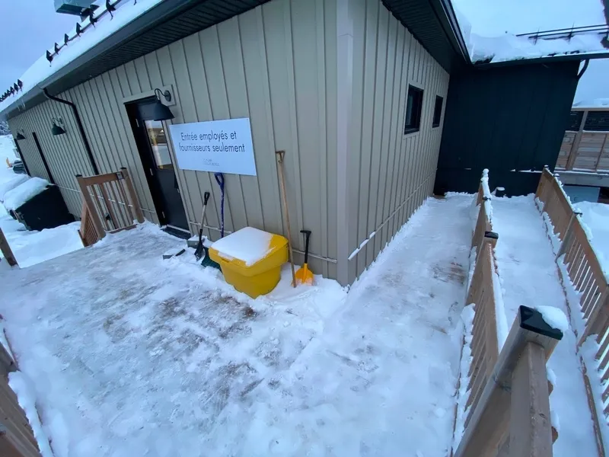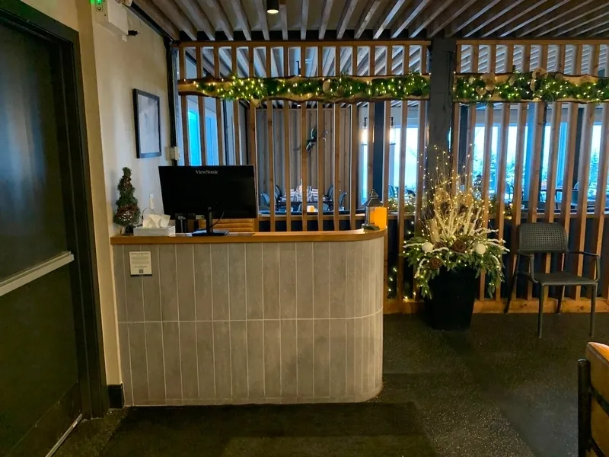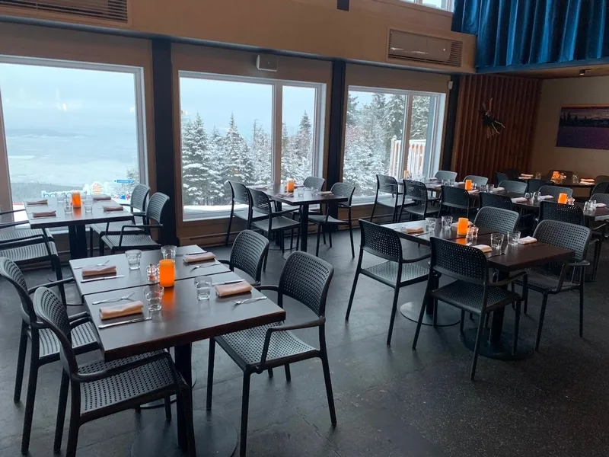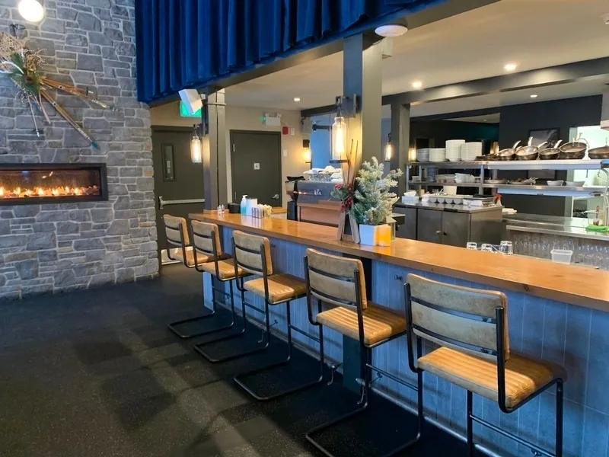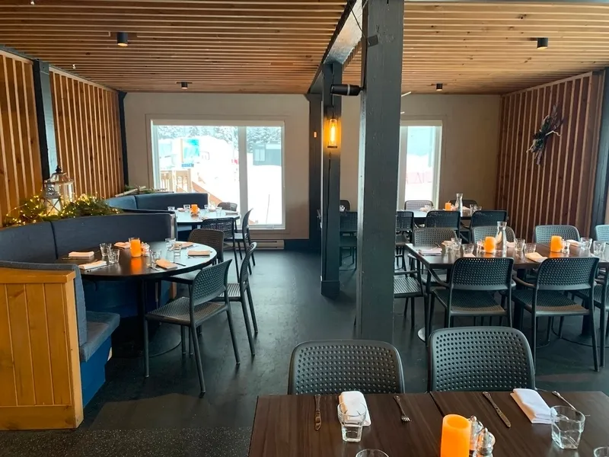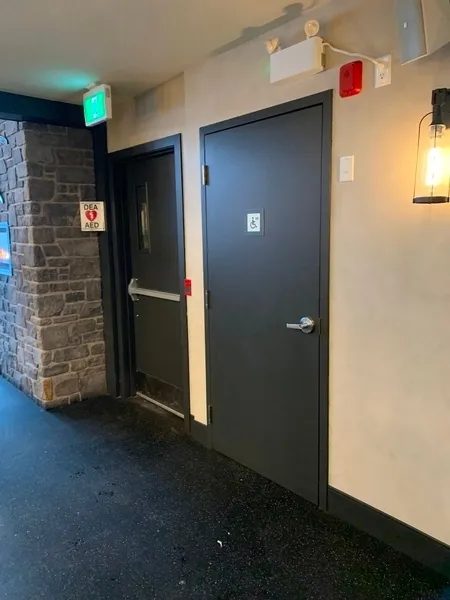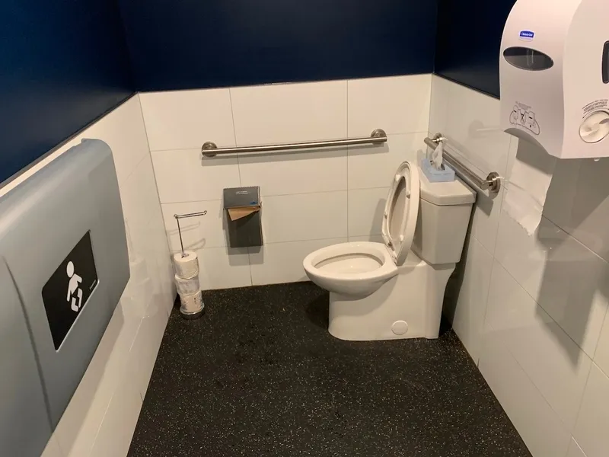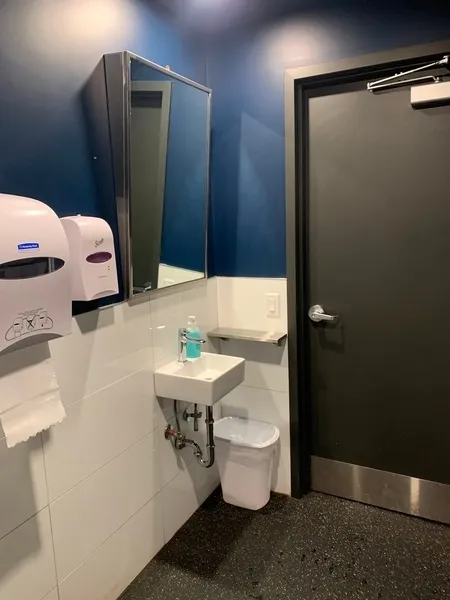Establishment details
Total number of places
- Between 25 and 100 seats
Presence of slope
- Gentle slope
Route leading from the parking lot to the entrance
- Without obstacles
Number of reserved places
- No seating reserved for disabled persons
Pathway leading to the entrance
- On a gentle slope
Step(s) leading to entrance
- 1 step or more : 9 steps
- Handrail on each side
Additional information
- The main entrance leads directly to the reception counter inside the restaurant. There is no ramp.
Ramp
- On a gentle slope
Front door
- Difference in level between the exterior floor covering and the door sill : 6 cm
- Free width of at least 80 cm
- Opening requiring significant physical effort
Vestibule
- Vestibule of : 1,35 m depth and 1,2
Additional information
- The ramp has handrails on both sides on the first section. After the landing, the ramp has a handrail on the left side only.
- The entry is marked as “employees and suppliers only”.
- Boxes and obstacles in vestibule.
Door
- Interior maneuvering space : 1,25 m wide x 1,5 m deep in front of the door
- Free width of at least 80 cm
- Opening requiring significant physical effort
Interior maneuvering space
- Restricted Maneuvering Space : 1,43 m wide x 1,5 meters deep
Toilet bowl
- Transfer zone on the side of the bowl of at least 90 cm
Grab bar(s)
- Horizontal to the right of the bowl
- Horizontal behind the bowl
Washbasin
- Clearance depth under sink : 9 cm
Additional information
- Many sanitary fixtures are raised, lowered or far away, making them difficult to access (toilet paper, hand dryer, soap dispenser, mirror, sanitary garbage can, etc.).
- The toilet flush is not located in the transfer area.
Internal trips
- Circulation corridor of at least 92 cm
- Maneuvering area of at least 1.5 m in diameter available
Tables
- Accessible table(s)
Payment
- Removable Terminal
Tables
- 100% of the tables are accessible.
Additional information
- Orders and payment can be made at the tables.
- The bar counter is 107 cm high and has no clearance.
Outdoor course
- Insufficient lighting / shadow area on the path : stationnement et allée menant vers l'entrée
Exterior staircase
- Non-slip strip and contrasting colour
- The majority of staircases have a handrail on each side
- Open risers
Interior of the building
- Safe covering along the entire route
Counter and payment
- Touchscreen keyboard accessible to a blind or visually impaired person
Building Interior
- The signage is easy to understand due to its use of pictograms and an accessible language register
Furniture
- Table with more than 4 seats: Round or oval table
Description
The main outside entrance is not accessible (stairs).
People with reduced mobility must use the “employees and suppliers” entrance. This entrance has certain obstacles that can compromise accessibility, notably a 6 cm external threshold.
Please refer to the Exterior Entrance forms to check whether these correspond to your needs.
Contact details
76 chemin du Camp Boule, Petite-Rivière-Saint-François, Québec
418 632 4801 /
info@campboule.ca
Visit the website