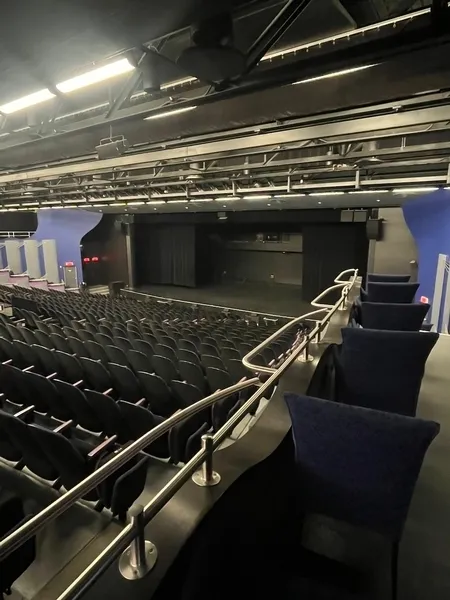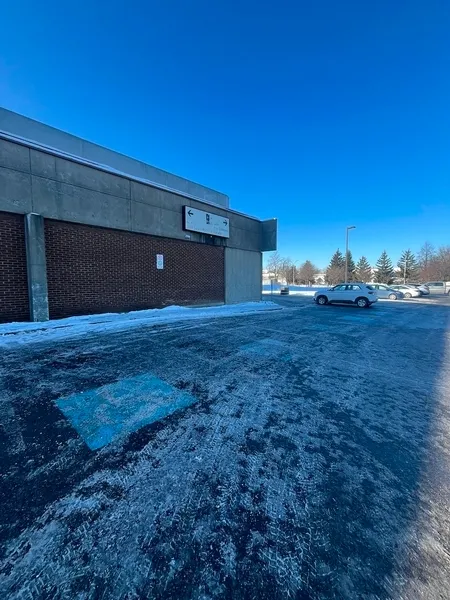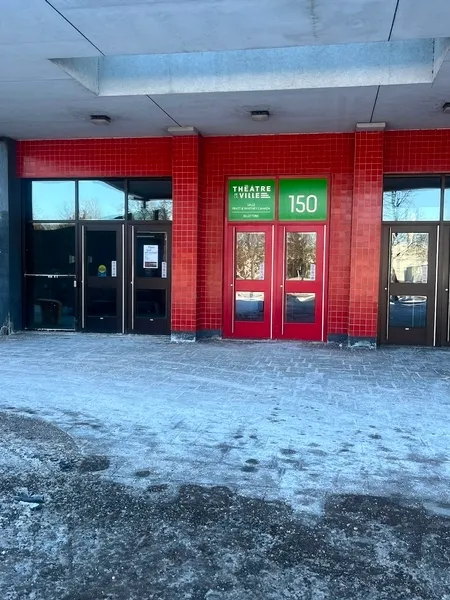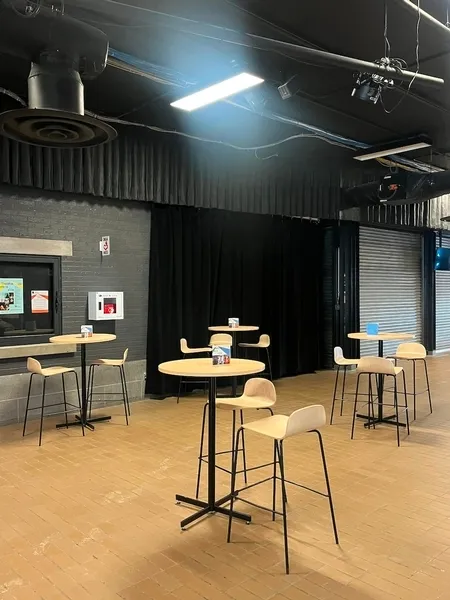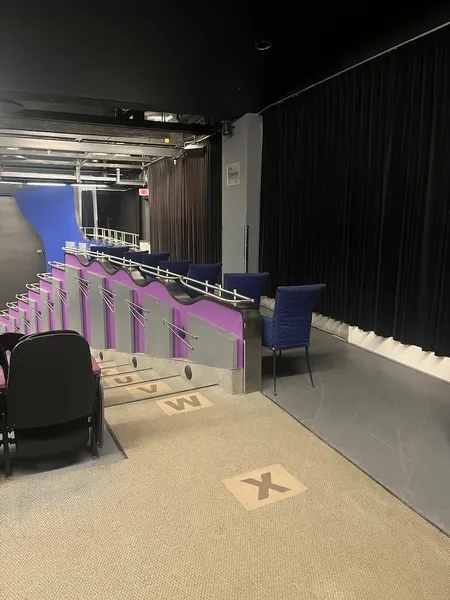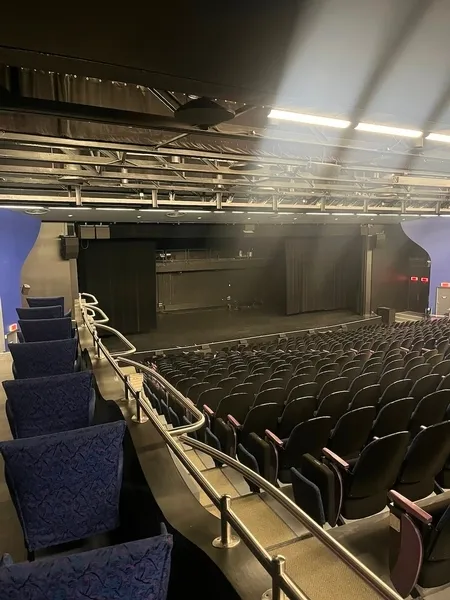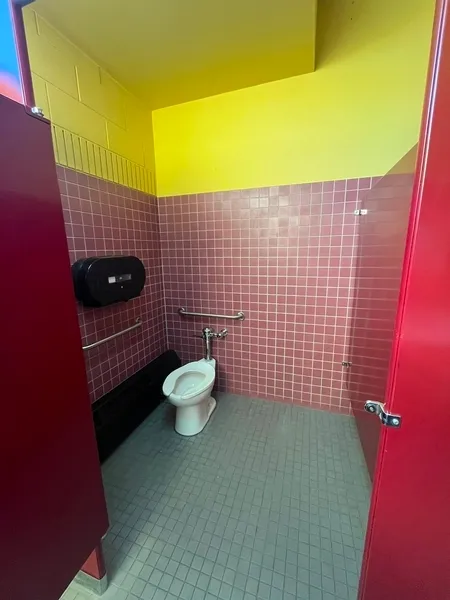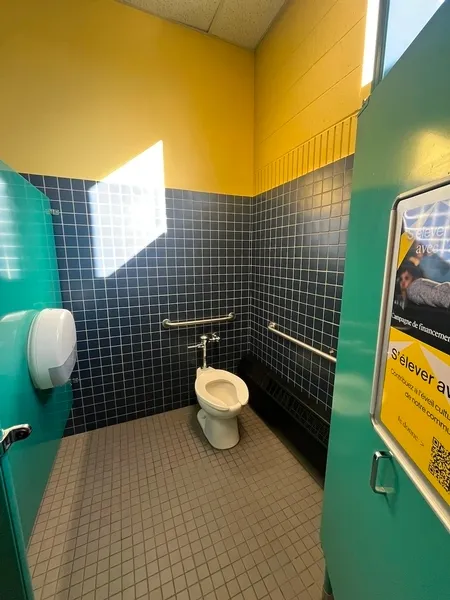Establishment details
Lighting
- Uniform lighting of suitable light intensity in the main activity areas
Acoustics
- The acoustics of the premises promote sound comfort
Place of broadcast
- Neutral or calming colored seats
- Texture of fabric seats
Front door
- Location of the door : devant établissement
Interior of the building
- Safe path without obstacles
Interior lighting
- Adequate lighting throughout the interior route (access path, stairs, ramps, doors, services and signage, etc.)
Broadcast location
- Adequate lighting in the room before the broadcast
Acoustics
- The acoustics of the premises promote sound comfort
Broadcast location
- Frequency modulation hearing aid system
Number of reserved places
- Reserved seat(s) for people with disabilities: : 8
Reserved seat size
- Free width of at least 2.4 m
Charging station for electric vehicles
- Located on a concrete base and without a curb
flooring
- Asphalted ground
Additional information
- On-street paratransit drop-off - 30m aisle without curb ramp.
Pathway leading to the entrance
- Accessible driveway leading to the entrance
Step(s) leading to entrance
- Ground level
Front door
- Free width of at least 80 cm
- Door equipped with an electric opening mechanism
Counter
- Counter surface : 107 cm above floor
Course without obstacles
- No obstruction
Additional information
- Hall foyer: high tables and bistro benches, bar counter surface 1.15 m.
Door
- Free width of at least 80 cm
Accessible washroom bowl
- Transfer zone on the side of the toilet bowl of at least 90 cm
Door
- Free width of at least 80 cm
Washbasin
- Accessible sink
Urinal
- Not equipped for disabled people
Accessible toilet cubicle door
- Free width of the door at least 85 cm
Accessible washroom bowl
- Transfer zone on the side of the toilet bowl of at least 90 cm
Accessible toilet stall grab bar(s)
- Horizontal to the left of the bowl
- Horizontal behind the bowl
Other components of the accessible toilet cubicle
- Toilet paper dispenser far from the toilet
- Exhibit area adapted for disabled persons
- Entrance : No-step entrance
- Entrance: door clear width larger than 80 cm
- Some sections are non accessible
- Seating reserved for disabled persons : 8
- Seating available for companions
- Reserved seating located at back
- Reserved seating located on sides
- Barrier-free path of travel between entrance and reserved seating
- Frequency hearing assistance system : FM sur syntoniseur traditionnel
Additional information
- Level access from the rear of the hall.
- Accessible section: rear mezzanine on left and right sides.
- 4 places (+ 4 places for companion) on each side.
- Removable chairs with or without armrests (on request).
Description
Reserved seats :
Level access from the rear of the hall.
Accessible section: rear mezzanine on left and right sides
4 places (+ 4 places for companion) on each side.
Removable chairs with or without armrests (on request).
Contact details
150, rue de Gentilly Est, Longueuil, Québec
450 670 1616 /
billetterie@theatredelaville.qc.ca
Visit the website