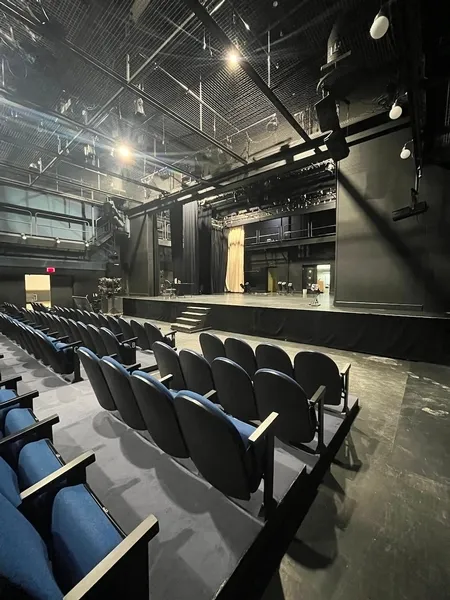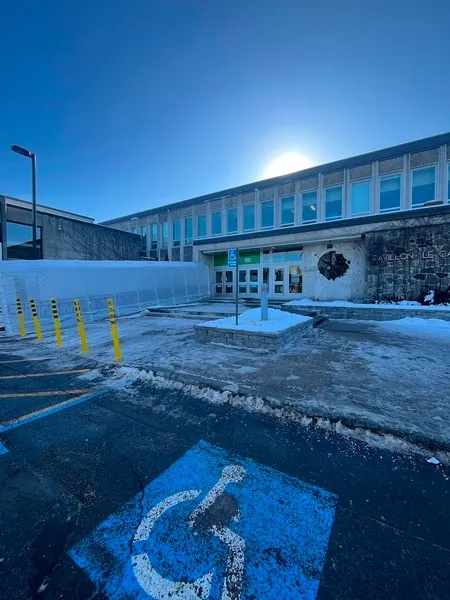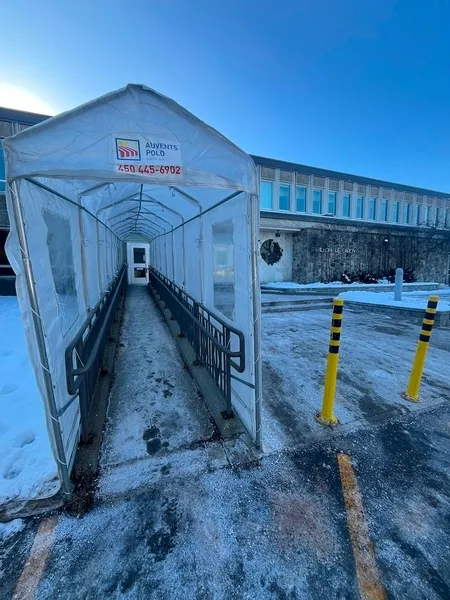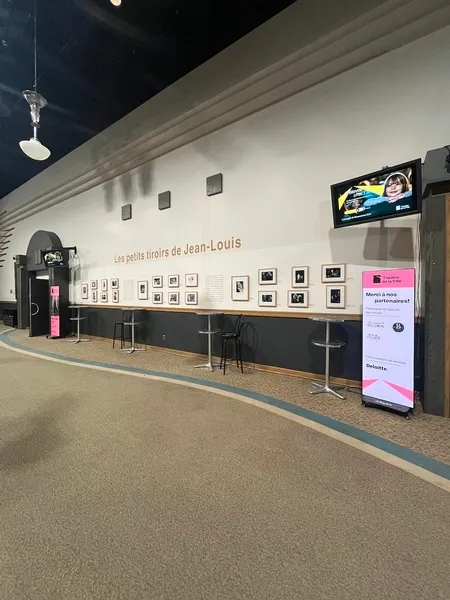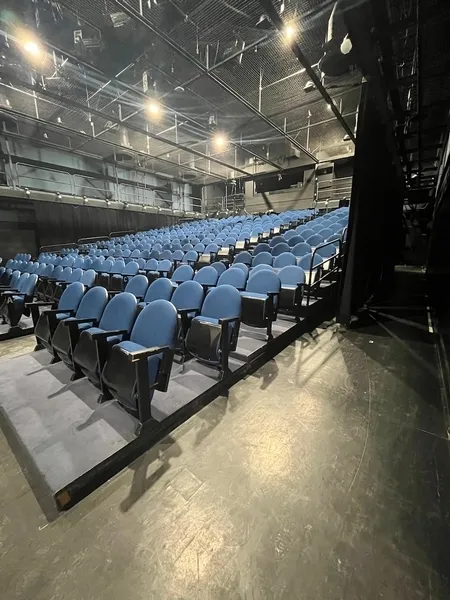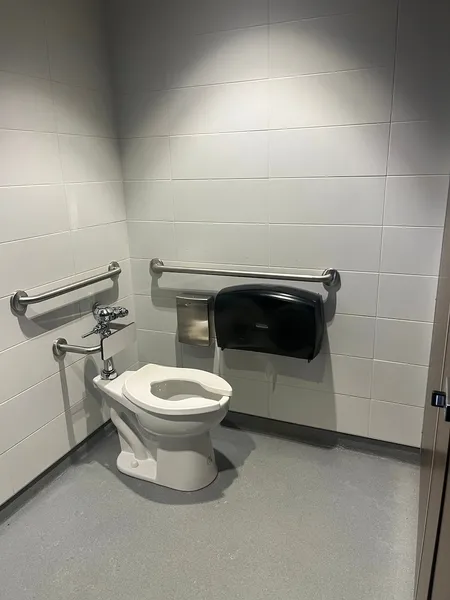Establishment details
Lighting
- Uniform lighting of suitable light intensity in the main activity areas
Acoustics
- The acoustics of the premises promote sound comfort
- Music is played at a moderate volume in public spaces
Place of broadcast
- Neutral or calming colored seats
- Texture of fabric seats
Outdoor course
- Safe path without obstacles
Front door
- Location of the door : devant établissement
Interior of the building
- Safe covering along the entire route
Interior lighting
- Adequate lighting throughout the interior route (access path, stairs, ramps, doors, services and signage, etc.)
Broadcast location
- Adequate lighting in the room before the broadcast
Acoustics
- The acoustics of the premises promote sound comfort
- Music is played at a moderate volume in public spaces
Broadcast location
- Frequency modulation hearing aid system
Number of reserved places
- Reserved seat(s) for people with disabilities: : 4
Reserved seat size
- Free width of at least 2.4 m
Route leading from the parking lot to the entrance
- Without obstacles
Pathway leading to the entrance
- Accessible driveway leading to the entrance
Ramp
- Fixed access ramp
- Free width of at least 87 cm
- Handrails on each side
Front door
- Free width of at least 80 cm
- Door equipped with an electric opening mechanism
Entrance
- Ground level
Door
- Free width of at least 80 cm
- Opening requiring significant physical effort
Washbasin
- Accessible sink
Urinal
- Not equipped for disabled people
Accessible toilet cubicle door
- Free width of the door at least 85 cm
Accessible washroom bowl
- Transfer zone on the side of the toilet bowl of at least 90 cm
Accessible toilet stall grab bar(s)
- Horizontal to the left of the bowl
- Horizontal behind the bowl
- Exhibit area adapted for disabled persons
- Main entrance inside the building
- Entrance : No-step entrance
- Entrance: door clear width larger than 80 cm
- Some sections are non accessible
- Seating reserved for disabled persons : 4
- Seating available for companions
- Reserved seating located at front
- Reserved seating located on sides
- Reserved seating: access from side: surface area exceeds 90 cm x 1.5 m
- Reserved seating: access from front or back: surface area exceeds 90 cm x 1.2 m
- Barrier-free path of travel between entrance and reserved seating
- No built-in seating
- Frequency hearing assistance system : FM avec syntoniseur traditionnel
Additional information
- Level access from the rear of the hall.
- Accessible section: front left and right seating.
- 4 places (+ 4 places for companion) on each side.
- Removable chairs with or without armrests (on request).
Description
Reserved seats :
Level access from the rear of the hall.
Accessible section: front left and right seating.
2 places (+ 2 places for companion) on each side.
Removable chairs with or without armrests (on request).
Contact details
180, rue De Gentilly Est, Longueuil, Québec
450 670 1611 /
infotheatre@theatredelaville.qc.ca
Visit the website