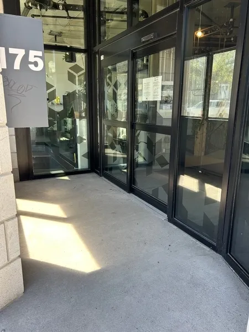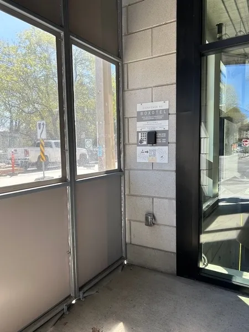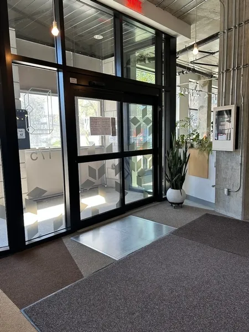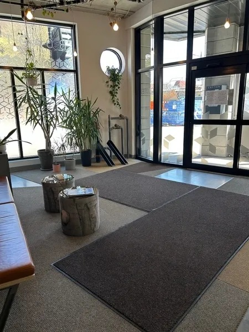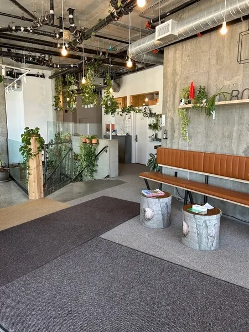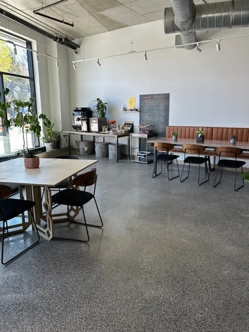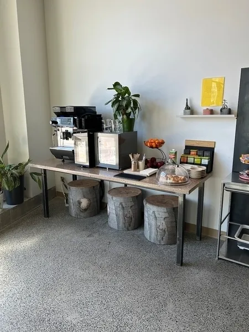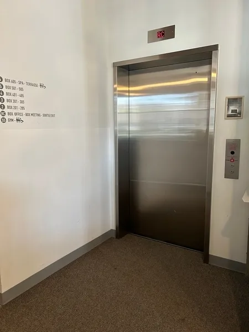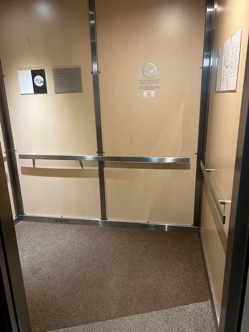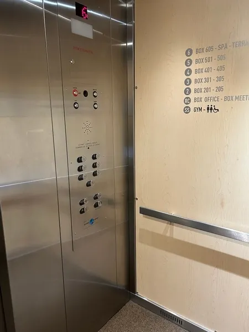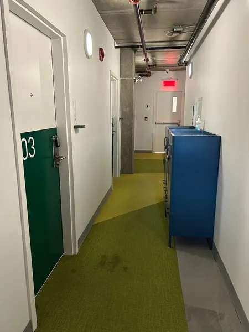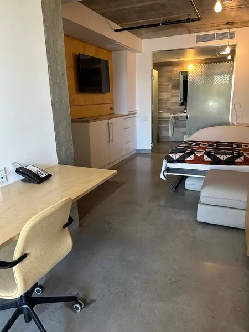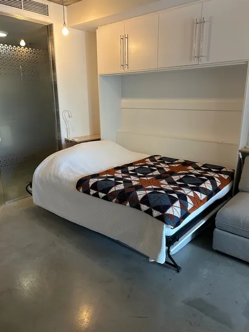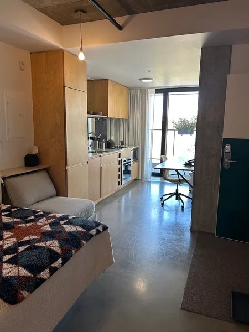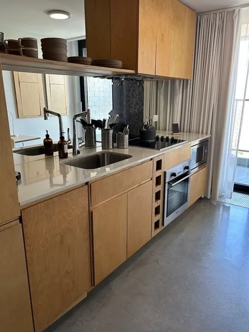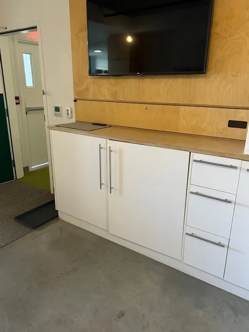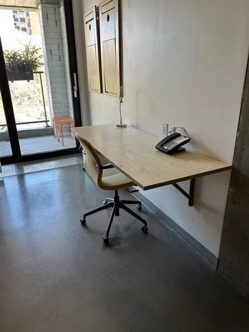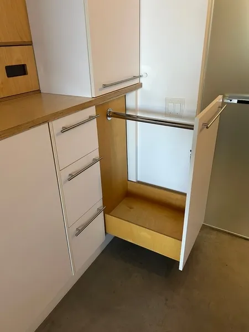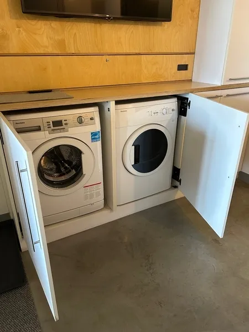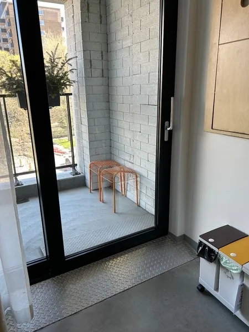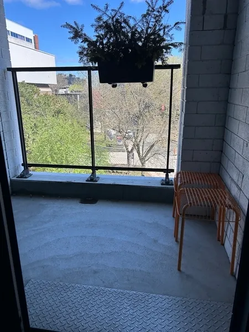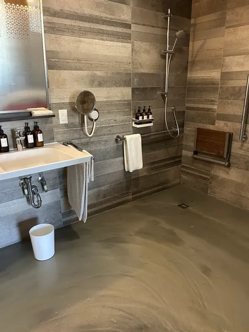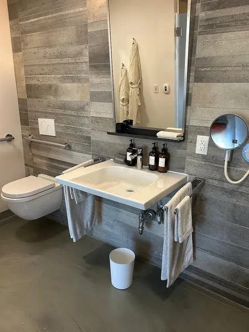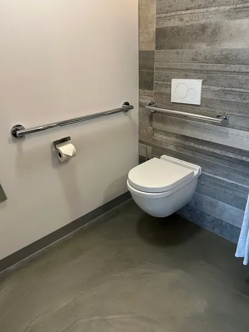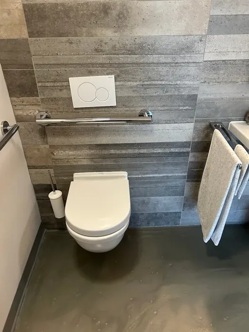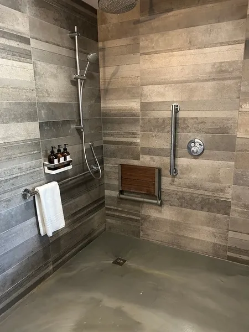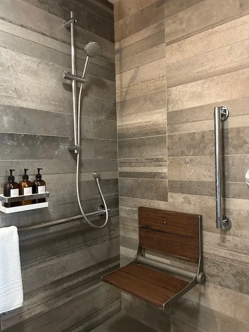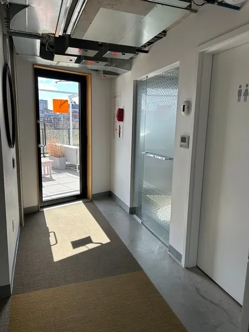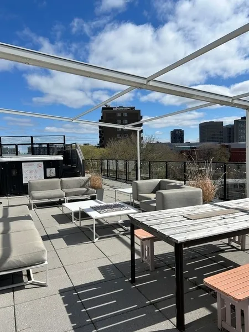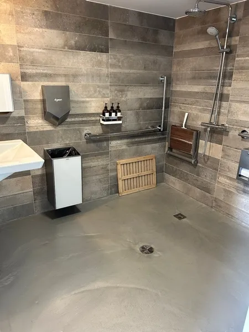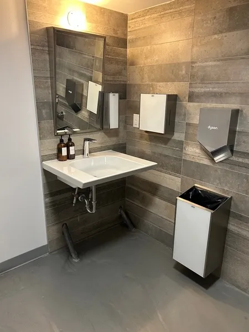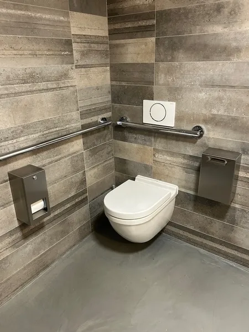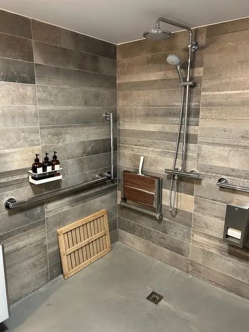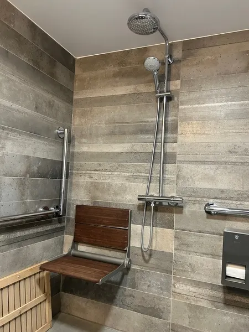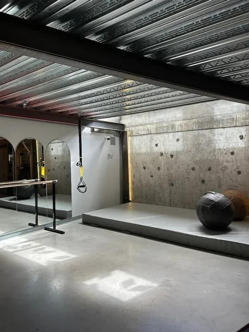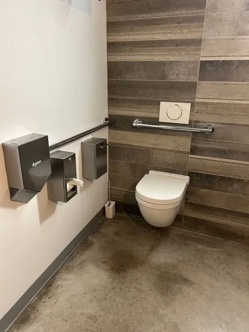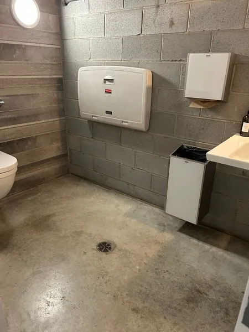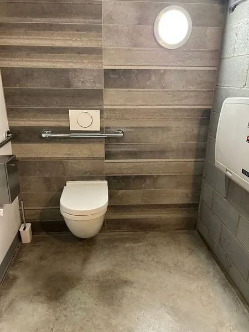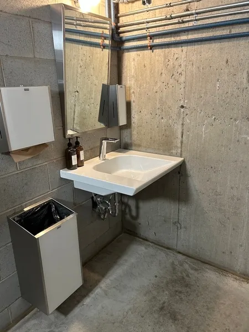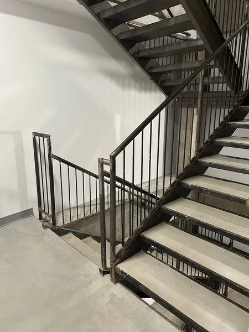Establishment details
Type of parking
- Outside
Route leading from the parking lot to the entrance
- Unsafe route : intersection accidentée à plusieurs endroits
Number of reserved places
- No seating reserved for disabled persons
Additional information
- The hotel has no on-site parking, but there is municipal parking across the street. However, there are no reserved parking spaces. The route between the parking lot and the establishment had several segments of uneven pavement at the time of the visit.
Front door
- Maneuvering area on each side of the door at least 1.5 m wide x 1.5 m deep
- Free width of at least 80 cm
- Sliding doors
Additional information
- The main entrance to the hotel requires a code. The code terminal is located 1.55 meters from the ground, which may make it difficult for some people to access. However, it is possible to telephone a member of staff on arrival for assistance in unlocking the door.
Elevator
- Accessible elevator
Additional information
- There is no reception desk, and access is by code at the front door.
Front door
- Free width of at least 80 cm
Interior maneuvering area
- Maneuvering area at least 1.5 m wide x 1.5 m deep
Toilet bowl
- Transfer area on the side of the bowl at least 90 cm wide x 1.5 m deep
Grab bar to the right of the toilet
- Horizontal grab bar
Grab bar behind the toilet
- A horizontal grab bar
Sink
- Surface located at a height of : 87,4 cm above the ground
Shower
- Roll-in shower
- Retractable fixed transfer bench
Shower: grab bar on the wall facing the entrance
- L-shaped bar or one vertical bar and one horizontal bar forming an L
Shower
- Round faucets
Door
- Free width of at least 80 cm
Interior maneuvering space
- Restricted Maneuvering Space : 1,2 m wide x 1,2 meters deep
Toilet bowl
- Transfer zone on the side of the bowl : 79,2 cm
Grab bar(s)
- Horizontal to the right of the bowl
- Horizontal behind the bowl
- Located : 98,9 cm above floor
Washbasin
- Raised surface : 87 cm au-dessus du plancher
Changing table
- Accessible baby changing table
Internal trips
- Circulation corridor of at least 92 cm
- Maneuvering area of at least 1.5 m in diameter available
Tables
- Accessible table(s)
buffet counter
- Accessible buffet counter
Internal trips
- Terrace designed for handicapped persons
- Access by the building: door larger than 80 cm
- Access by the building: automatic door
- All sections are accessible.
- Entrance: door clear width larger than 80 cm
Signaling
- Signage is easy to understand (through its use of pictograms and an accessible language register)
Interior staircase
- No anti-slip strip of contrasting color on the nosing of the steps
- All handrails are accessible to a blind or visually impaired person
- Open risers
Elevator
- Presence of a visual and audible indicator when passing each floor (located above the control panel or above the door)
- Announcement of the floor by voice synthesis before the doors open
Raised writing
- No transcription in relief
Braille transcription
- No Braille transcription
Room number
- No raised number
- No Braille transcription
Code lock with keypad
- Touchscreen keyboard not accessible to a blind or visually impaired person : aucun relief sur les touches
Building Interior
- No audible and flashing fire system
Accommodation unit
- No visual doorbell
Interior entrance door
- Free width of at least 80 cm
- Lock : 121 cm above floor
Indoor circulation
- Maneuvering space : 1,3 m in diameter
- Circulation corridor of at least 92 cm
switch
- Power outlet located more than 50 cm from the edge of the counter
Kitchen counter
- Area located at : 93,5 cm above the floor
- No clearance under the sink
Cabinets
- Zero-clearance hob
- Hood controls inaccessible
Dinner table
- Accessible table(s)
Additional information
- Kitchen utensils are easily accessible. However, plates are stored high up, 1.65 meters from the floor.
Indoor circulation
- Maneuvering space of at least 1.5 m in diameter
- Circulation corridor of at least 92 cm
Bed(s)
- Mattress Top : 52 cm above floor
- Clearance under the bed of at least 15 cm
- Maneuvering area on the side of the bed : 1,4 mètre
Possibility of moving the furniture at the request of the customer
- Furniture cannot be moved
Balcony
- Accessible balcony
Bed(s)
- 1 bed
- Queen-size bed
Additional information
- Retractable bed open underneath, but with a floor rail running the full length, which can limit clearance.
Front door
- Free width of at least 80 cm
Interior maneuvering area
- Maneuvering area at least 1.5 m wide x 1.5 m deep
Toilet bowl
- Transfer zone on the side of the bowl : 50 cm width x 1,5 m depth
Grab bar to the right of the toilet
- Horizontal grab bar
Grab bar behind the toilet
- A horizontal grab bar
Sink
- Surface located at a height of : 87,6 cm above the ground
- Faucets located at a distance of : 46 cm from the edge of the sink
Shower
- Roll-in shower
- Shower phone at a height of : 1,33 m from the bottom of the shower
Shower: grab bar on right side wall
- Vertical bar
Shower: grab bar on the wall facing the entrance
- Horizontal, vertical or oblique bar
Description
Bed height (floor above mattress) room 102 : 52 cm/ with clearance.
This data was collected during our visit on april, 30th 2025.
For other details of the accommodation unit, please refer to the section below.
Important notes: The retractable bed has a rail underneath that runs the full length of the bed. Also, the main entrance requires a code to unlock. As the keypad is located high up, it is possible to contact the hotel for on-site assistance.
Highlights: The room has an accessible private balcony, and guests can also enjoy an accessible rooftop terrace offering a superb view of Montreal's Latin Quarter.
Contact details
175, rue Ontario Est, Montréal, Québec
514 281 0202 /
reception@boxotel.com
Visit the website
