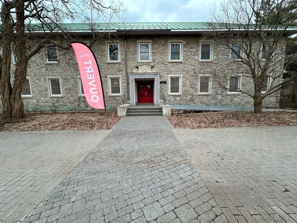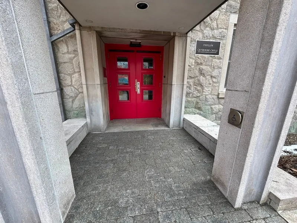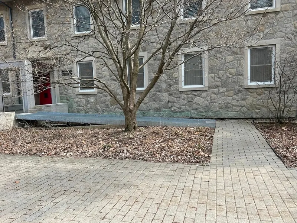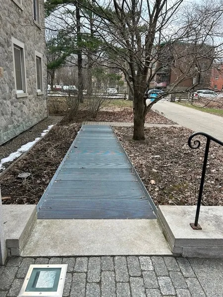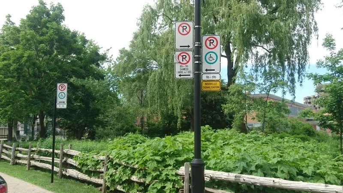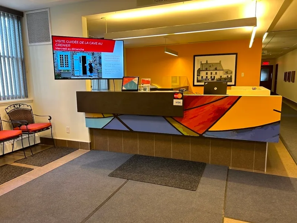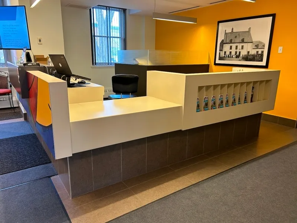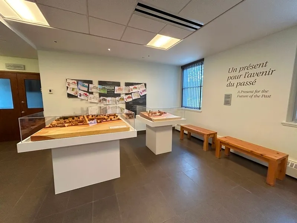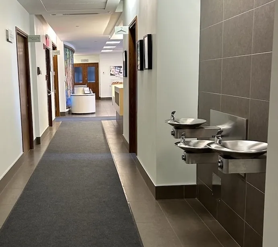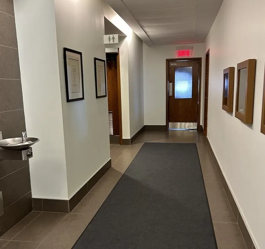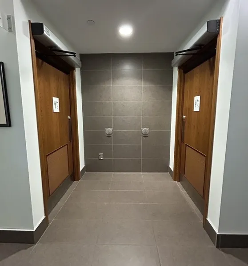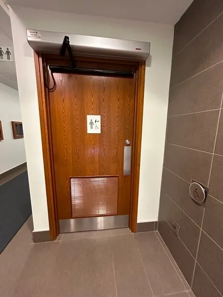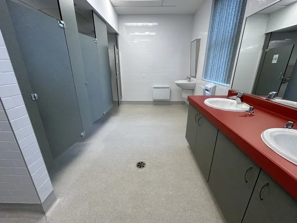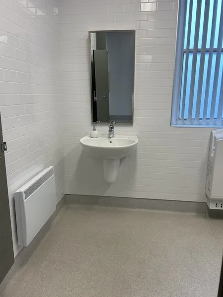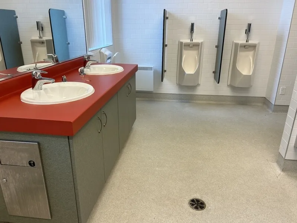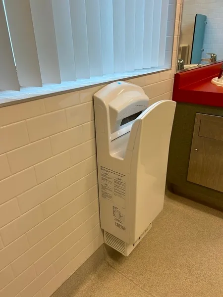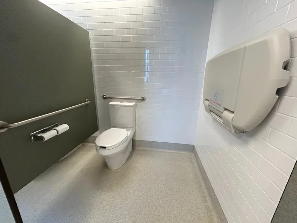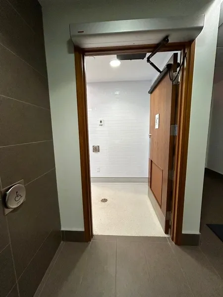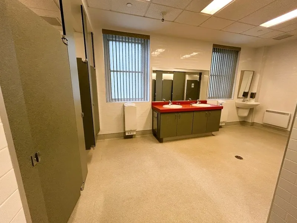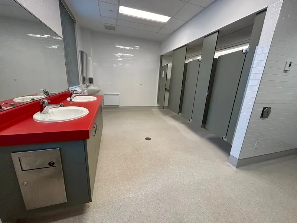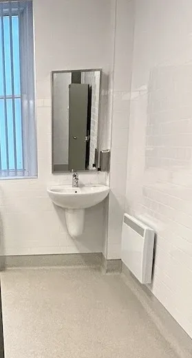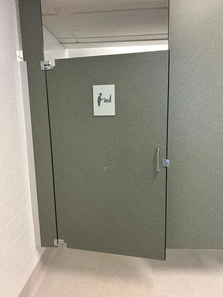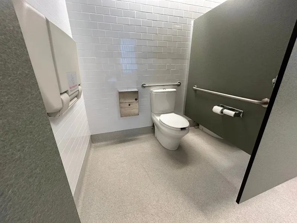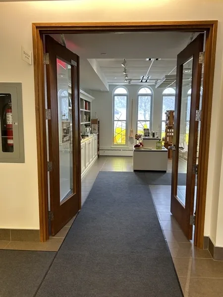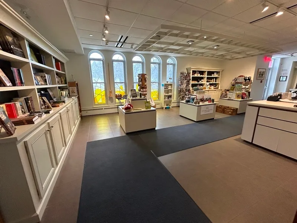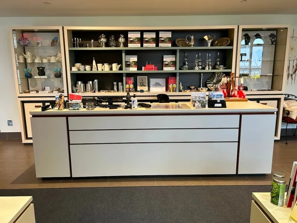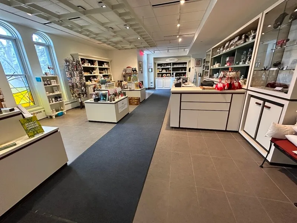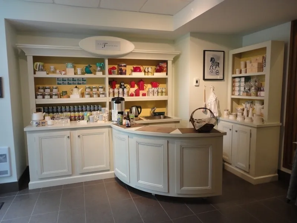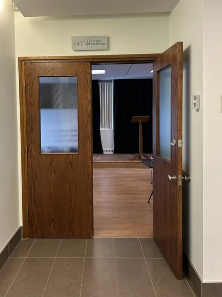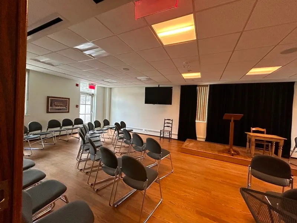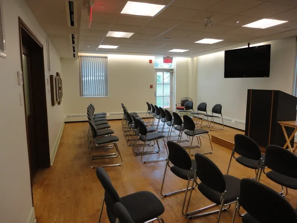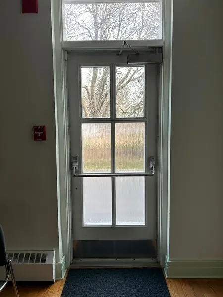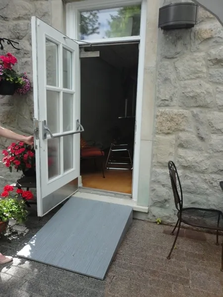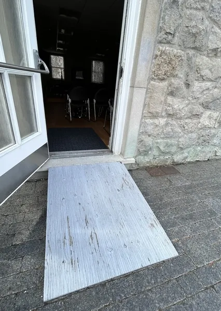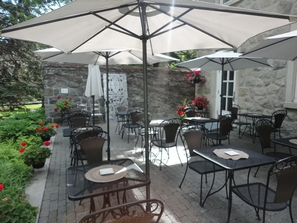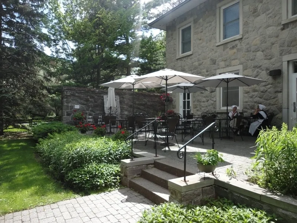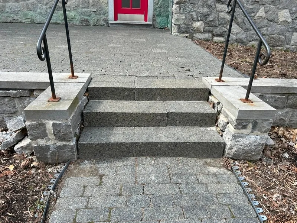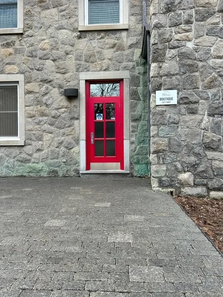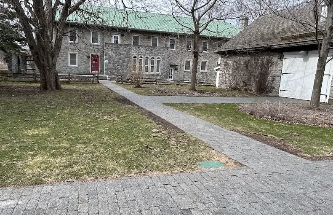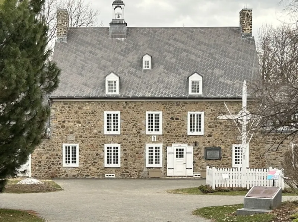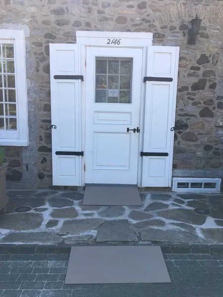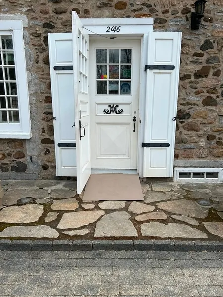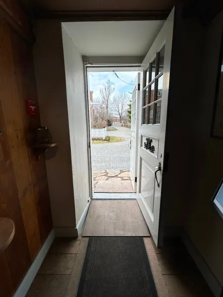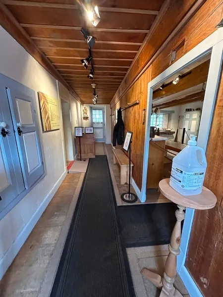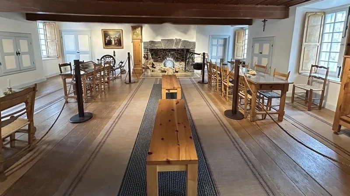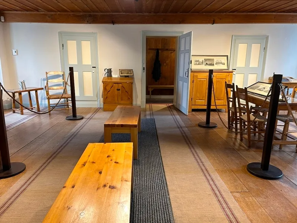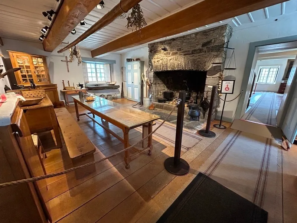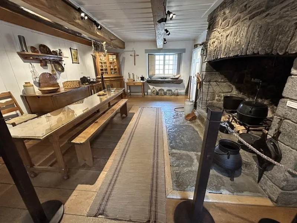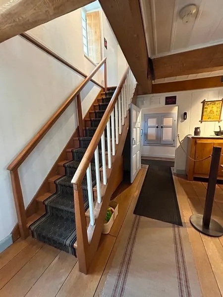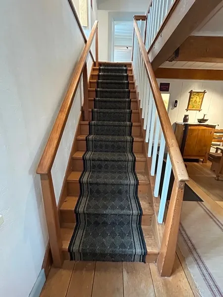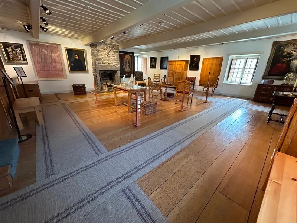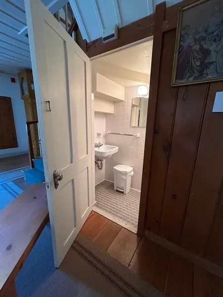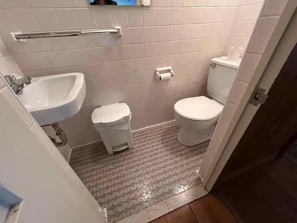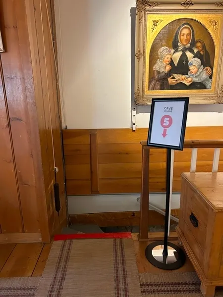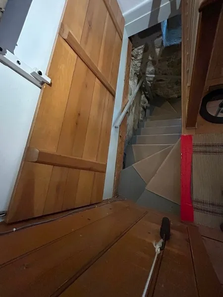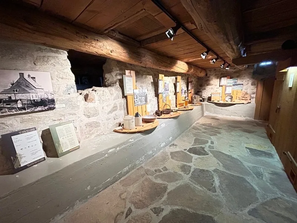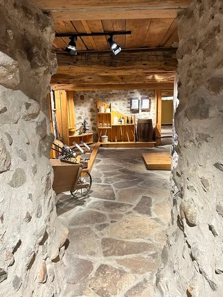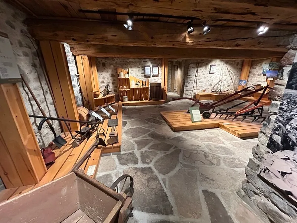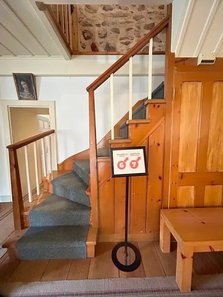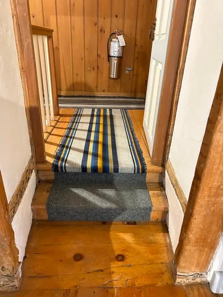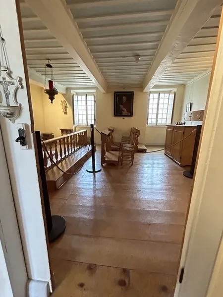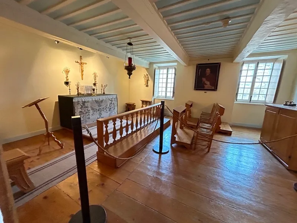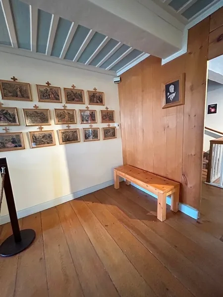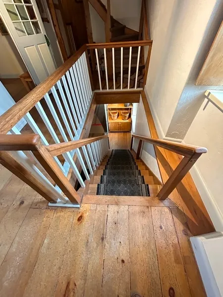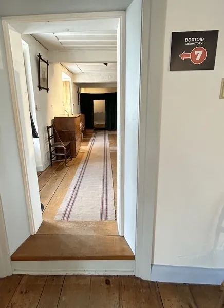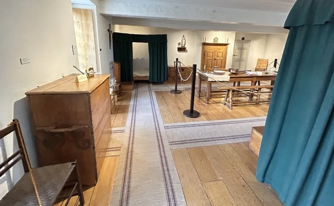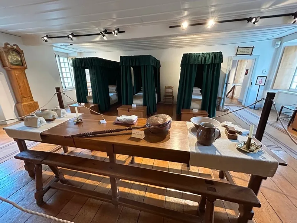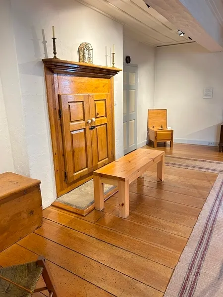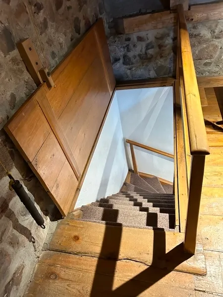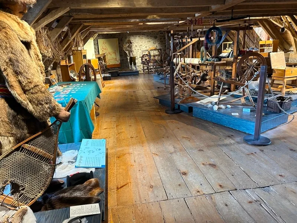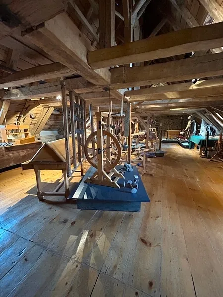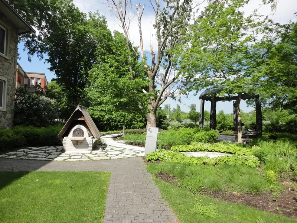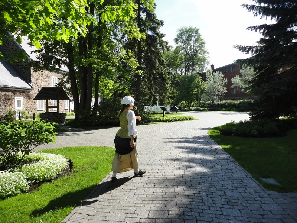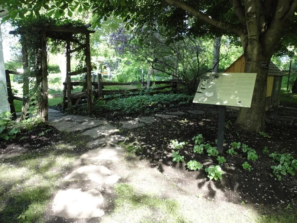Establishment details
Trail
- Paving stone
- Coarse gravel surfacing
- Uneven surface : Sentier de grosses pierres on 50 % of trail
Rest area
- Presence of rest areas
- Maneuvering space in front of panels : 0 cm wide x 0 cm
- Written in small print
- Non-contrasting color
- No braille sign
Outdoor furniture
- Accessible bench
Additional information
- Several activities are presented in the summer season.
Step(s) leading to entrance
- No contrasting color bands on the nosing of the stairs
- 1 step and/or landing not bevelled
Ramp
- Removable access ramp available
- Maneuvering space in front of the access ramp : 0,95 m x 1,5 m
- No banding of color and/or texture
- No ledges on the sides of the access ramp
- Clear Width : 78 cm
Interior access ramp
- Removable access ramp available
- No banding of color and/or texture
- No ledges on the sides of the access ramp
- On a steep slope : 10 %
Staircase
- Handrail between 86.5 cm and 107 cm above the floor
Movement between floors
- No machinery to go up
Door
- Insufficient clear width
Interior maneuvering space
- Restricted Maneuvering Space
Toilet bowl
- No transfer zone on the side of the bowl
Grab bar(s)
- No grab bar near the toilet
Washbasin
- Surface between 68.5 cm and 86.5 cm above the floor
Indoor circulation
- Circulation corridor of at least 92 cm
Interior access ramp
- Removable access ramp available
- Restricted maneuvering space in front of the access ramp : 0,95 m x 1,5 m
- Color/texture band at the top
- No ledges on the sides of the access ramp
- Free width of at least 87 cm
Exposure
- Written in small print
- Guided tour
Furniture
- No back support on the bench
- No armrest on the bench
Indoor circulation
- One step
Indoor circulation
- Circulation corridor of at least 92 cm
- Maneuvering area : 1,2 m in diameter
Furniture
- No back support on the bench
- No armrest on the bench
Indoor circulation
Interior access ramp
- Removable access ramp available
- Maneuvering space of at least 1.5 m x 1.5 m in front of the access ramp
- Restricted clear width : 85 cm
- On a steep slope: : 10 %
Exposure
- Objects displayed at a height of less than 1.2 m
Indoor circulation
- Non-uniform general lighting
Interior access ramp
- No access ramp
Exposure
- Unsecured surface modules
- Written in small print
- Direct lighting missing on some sections of the exhibition
Furniture
- No back support on the bench
- No armrest on the bench
Indoor circulation
- Circulation corridor of at least 92 cm
- Maneuvering area of at least 1.5 m in diameter available
Interior access ramp
- No access ramp
Exposure
- Written in small print
Furniture
- No back support on the bench
- No armrest on the bench
Indoor circulation
- One step
Indoor circulation
- Uniform general lighting
- 2 or more steps
- Circulation corridor of at least 92 cm
Exposure
- Written in small print
Signaling
- No signage on the front door
Pathway leading to the entrance
- Unstable or soft floor covering
- Matte floor covering
Step(s) leading to entrance
- Risers with a height of : 20 cm
Ramp
- Removable access ramp available
- Non-slip coating
- Maneuvering area at the top of the access ramp of at least 1.5 m x 1.5 m
- No protective edge on the sides of the access ramp
- No handrail
Front door
- Difference in level between the exterior floor covering and the door sill : 2 cm
- Free width of at least 80 cm
- Exterior round or thumb-latch handle
- Opening requiring significant physical effort
- No electric opening mechanism
Ramp
- Steep slope : 9 %
Pathway leading to the entrance
- Circulation corridor at least 1.1 m wide
Step(s) leading to entrance
- 1 step or more : 3 steps
- Poorly lit stair steps
- No surface with tactile warning indicators at the top of the stairs
Ramp
- Clear width of at least 1.1 m
- No handrail
Front door
- Maneuvering area on each side of the door at least 1.5 m wide x 1.5 m deep
- Free width of at least 80 cm
- Door equipped with an electric opening mechanism
- Double door
Additional information
- Both doors open when the electric opening mechanism is activated.
Counter
- Reception desk
- Length : 1,2 m
- Counter surface between 68.5 cm and 86.5 cm in height
- Clearance under counter : 47 cm
drinking fountain
- Insufficient water jet height : 90 cm
- Control located on the front of the device
Signaling
- Traffic sign in non-contrasting color
Door
- Free width of at least 80 cm
- Presence of an electric opening mechanism
- Pressure plate / control button located between 900 cm and 120 cm above the floor
Changing table
- Raised Surface : 98 cm above floor
Accessible washroom(s)
- Dimension : 1,6 m wide x 1,45 m deep
- Interior Maneuvering Space : 0,98 m wide x 1,3 m deep
Accessible toilet cubicle door
- Free width of the door at least 85 cm
- Raised coat hook : 1,36 m above the floor
Accessible washroom bowl
- Transfer zone on the side of the toilet bowl of at least 87.5 cm
Accessible toilet stall grab bar(s)
- Horizontal to the left of the bowl
- Horizontal behind the bowl
- Located between 75 cm and 85 cm above the floor
Other components of the accessible toilet cubicle
- Toilet Paper Dispenser : 69 cm above the floor
- Garbage can in the clear floor space
Door
- Maneuvering space of at least 1.5m wide x 1.5m deep on each side of the door / chicane
- Inward opening door
- Free width of at least 80 cm
- Presence of an electric opening mechanism
Sanitary equipment
- Hard to reach hand dryer
Changing table
- Raised Surface : 98 cm above floor
Urinal
- Not equipped for disabled people
Accessible washroom(s)
- Maneuvering space in front of the door at least 1.5 m wide x 1.5 m deep
- Dimension : 1,6 m wide x 1,45 m deep
- Indoor maneuvering space at least 1.2 m wide x 1.2 m deep inside
- Interior Maneuvering Space
Accessible washroom bowl
- Transfer zone on the side of the toilet bowl of at least 87.5 cm
Accessible toilet stall grab bar(s)
- Horizontal to the right of the bowl
- Horizontal behind the bowl
- Located between 75 cm and 85 cm above the floor
Other components of the accessible toilet cubicle
- Toilet Paper Dispenser : 69 cm above the floor
Additional information
- Flush button located on top of the tank.
Indoor circulation
- Circulation corridor of at least 92 cm
- Maneuvering area present at least 1.5 m in diameter
- 50% of sections are accessible
Cash counter
- Counter surface : 91 cm above floor
- No clearance under the counter
- Clearance Depth : 0 cm
Aisle leading to the catering area
- Plain paving stone
- 1 step or more : 3 steps
Ramp
- No anti-slip strip in contrasting color
- No protective edge on the sides of the access ramp
- Free width of at least 87 cm
- No handrail
Moving around the catering area
- Circulation corridor of at least 92 cm
- Present maneuvering area of at least 1.5 m x 1.5 m
Tables
- Clearance under the table : 66 cm
- Clearance Depth : 16 cm
Ramp
- Steep slope : 9 %
Moving around the catering area
Description
Several access ramps have been put in place to make the museum partially accessible. You will also find three different tours available : Digital Experience
