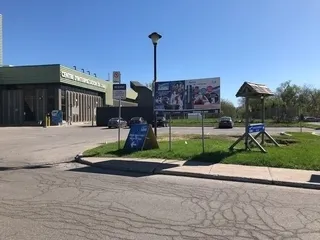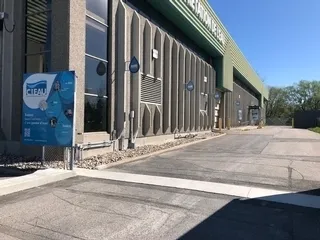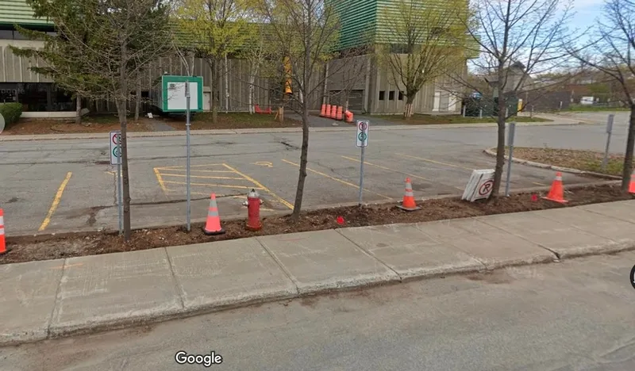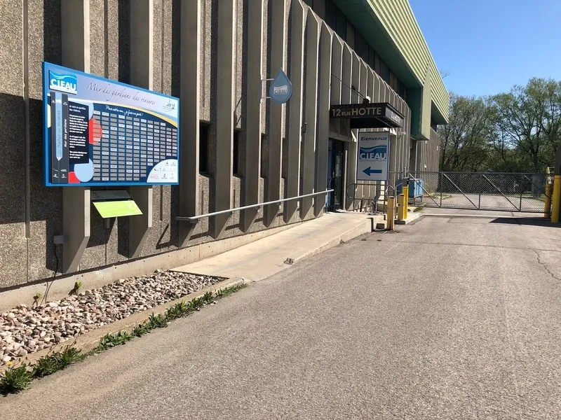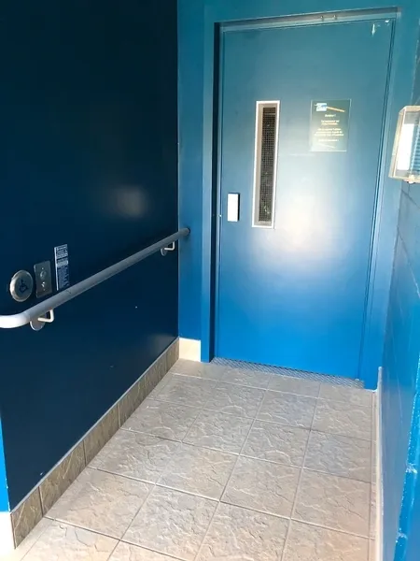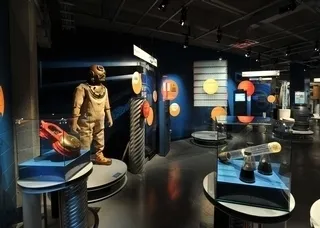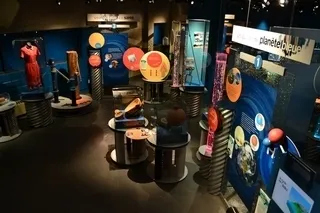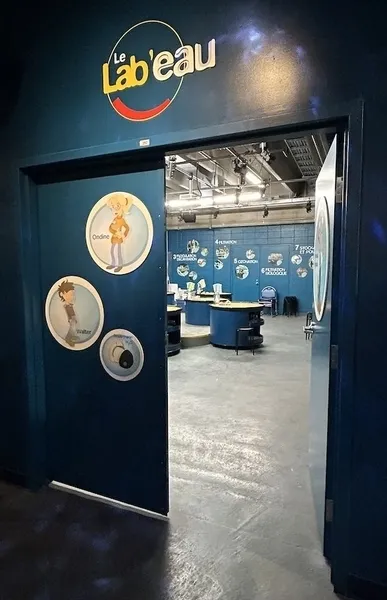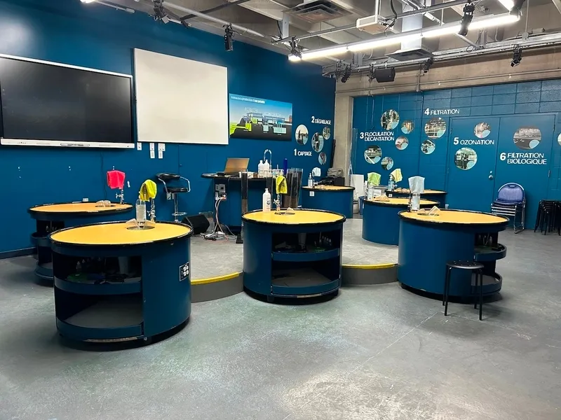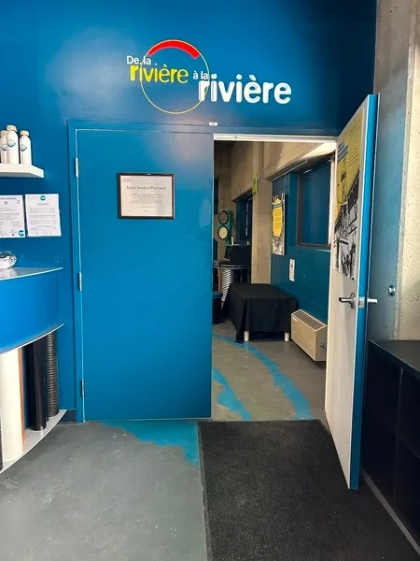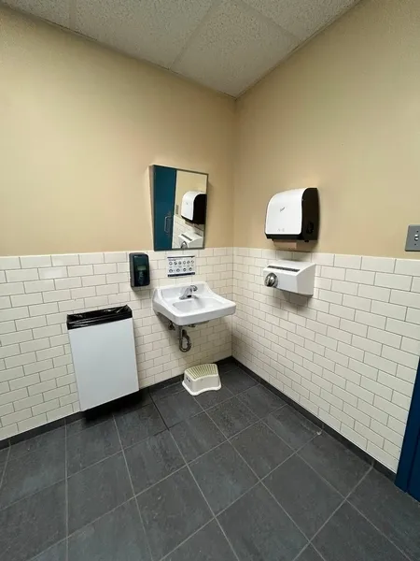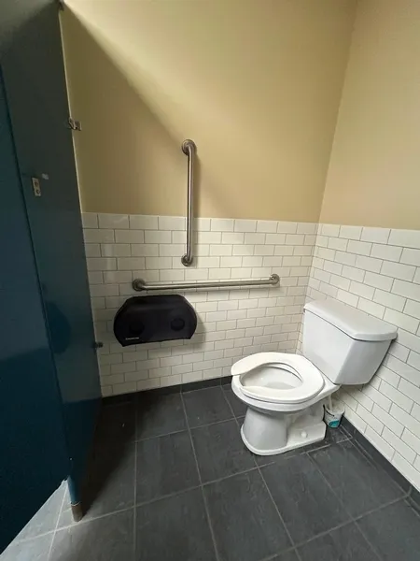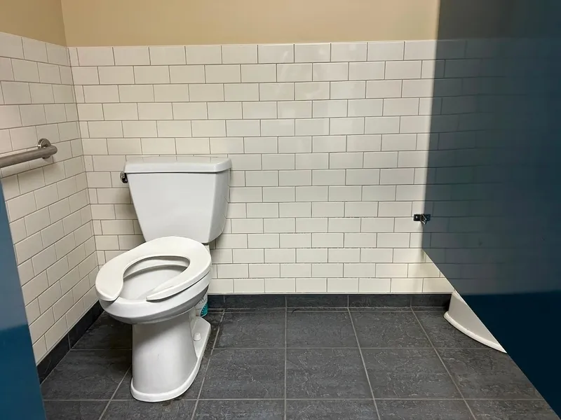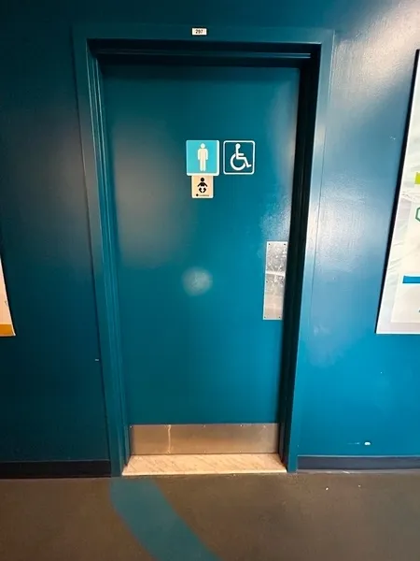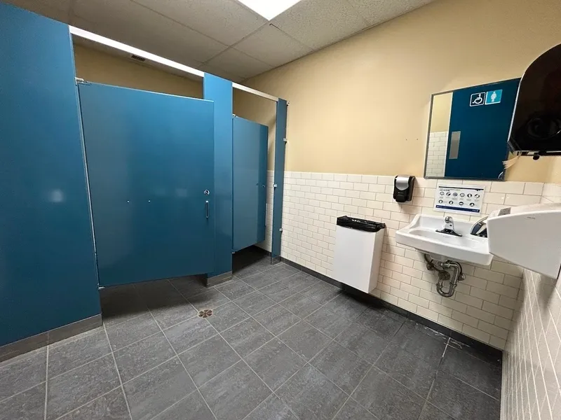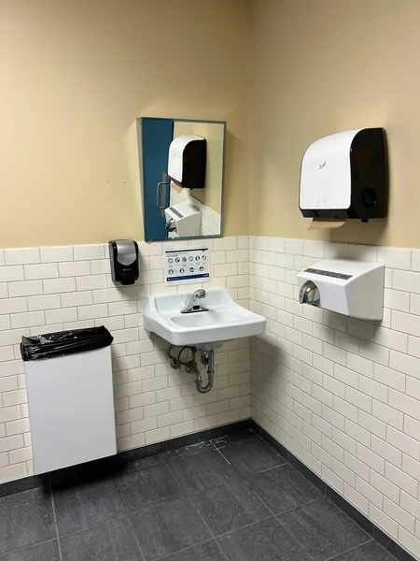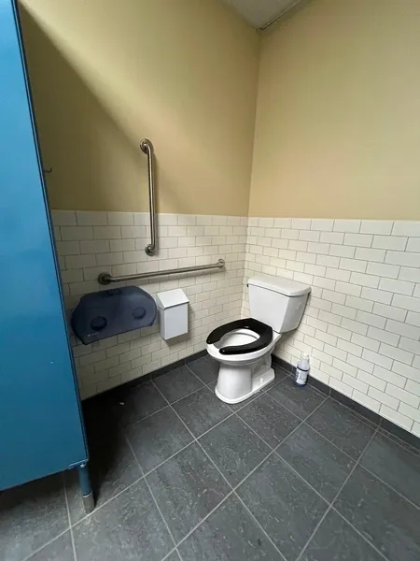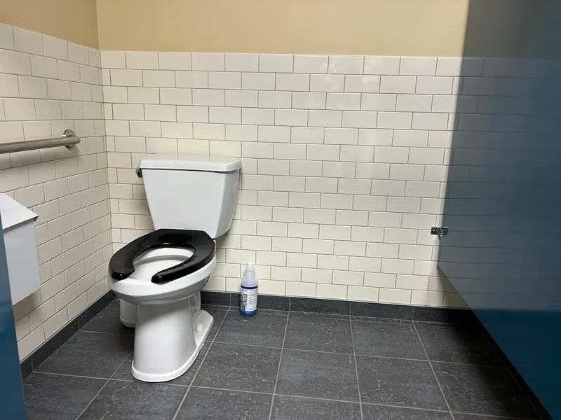Establishment details
Number of reserved places
- Reserved seat(s) for people with disabilities: : 2
Reserved seat location
- Far from the entrance
Reserved seat size
- Free width of at least 2.4 m
- Side aisle integrated into the reserved space
Reserved seat identification
- Using the panel and on the ground
landing stage
- Free width of the access aisle of more than 1.5 m
Route leading from the parking lot to the entrance
- Unsafe route : Parcours dans le stationnement entre les voitures
Signaling
- No signage on the front door
Driveway leading to the entrance
- Free width of at least 1.1 m
Ramp
- Fixed access ramp
- Maneuvering space of at least 1.5 m x 1.5 m in front of the access ramp
- Free width of at least 87 cm
- Area of the landing(s) of at least 1.2 m x 1.2 m
Front door
- Restricted clear width
- Presence of an electric opening mechanism
Course without obstacles
- 2 or more steps : 23 steps
Number of accessible floor(s) / Total number of floor(s)
- 2 accessible floor(s) / 2 floor(s)
Scissor lift
- Accessible lifting platform
- Maneuvering space : 1,3 m wide x 1,5 m deep located in front of the door
- Dimension of at least 0.80 m wide x 1.5 m deep
- No sound signal
- No voice synthesizer announcing the floors served
Staircase
- No grip tape
Counter
- Counter surface : 111 cm above floor
drinking fountain
- Inaccessible
Signaling
- Road sign(s) difficult to spot
Movement between floors
- Manlift
Door
- Maneuvering space of at least 1.5m wide x 1.5m deep on each side of the door / chicane
- Difference in level between the exterior floor covering and the door sill : 2 cm
- Free width of at least 80 cm
- Opening requiring significant physical effort
- No electric opening mechanism
Sanitary equipment
- Raised hand paper dispenser : 1,4 m above floor
Accessible washroom(s)
- Maneuvering space in front of the door at least 1.5 m wide x 1.5 m deep
- Interior Maneuvering Space : 1,15 m wide x 1,15 m deep
Accessible toilet cubicle door
- Clear door width : 79 cm
- Raised coat hook : 1,35 m above the floor
Accessible washroom bowl
- Transfer zone on the side of the toilet bowl of at least 90 cm
Accessible toilet stall grab bar(s)
- Horizontal to the right of the bowl
- Vertical right
- Located between 75 cm and 85 cm above the floor
Other components of the accessible toilet cubicle
- Toilet Paper Dispenser : 53 cm above the floor
Additional information
- The toilet flush is difficult to operate in addition to not being on the right side of the bowl.
Door
- Maneuvering space of at least 1.5m wide x 1.5m deep on each side of the door / chicane
- Inward opening door
- Free width of at least 80 cm
- Opening requiring significant physical effort
- No electric opening mechanism
Changing table
- Accessible changing table
Accessible washroom(s)
- Maneuvering space in front of the door at least 1.5 m wide x 1.5 m deep
- Dimension : 1,5 m wide x 1,46 m deep
- Interior Maneuvering Space : 0,90 m wide x 1,46 m deep
Accessible toilet cubicle door
- Clear door width : 79 cm
Accessible washroom bowl
- Transfer zone on the side of the toilet bowl of at least 90 cm
Accessible toilet stall grab bar(s)
- Horizontal to the right of the bowl
- Vertical right
Other components of the accessible toilet cubicle
- Toilet Paper Dispenser : 53 cm above the floor
Accessible washroom(s)
- 1 toilet cabin(s) adapted for the disabled / 1 cabin(s)
Indoor circulation
- Circulation corridor of at least 92 cm
- Maneuvering area of at least 1.5 m in diameter available
Furniture
- Table height between 68.5 cm and 86.5 cm
- Clearance under the table : 0 cm
- Clearance depth : 0 cm
- Bench height between 46 cm and 50 cm
- Back support on the bench
Additional information
- No accessible table. Chairs with backs are available.
- Guide selected according to needs during laboratory presentations
Indoor circulation
- Circulation corridor of at least 92 cm
- Maneuvering area of at least 1.5 m in diameter available
- Mast floor covering
Exposure
- Modules without clearance
- Written in small print
- Non-contrasting color
- Direct lighting over the entire exhibition
- Virtual reality
Furniture
- No back support on the bench
- No armrest on the bench
Exposure
- Objects displayed at a height of less than 1.2 m
Additional information
- Visiting the station is not possible for people in wheelchairs and people using walkers
Indoor circulation
- Maneuvering area of at least 1.5 m in diameter available
Furniture
- Accessible table
Additional information
- Multifunctional room
