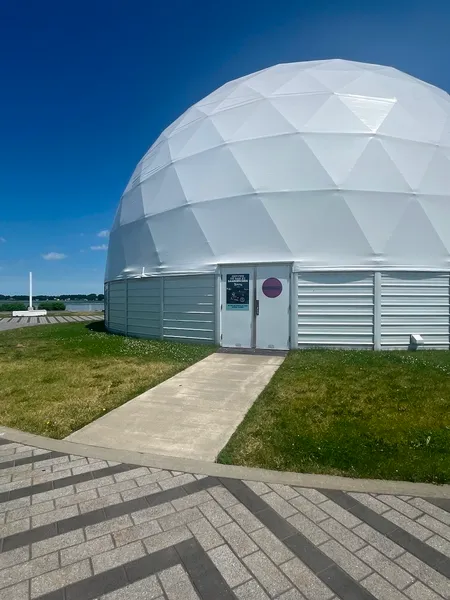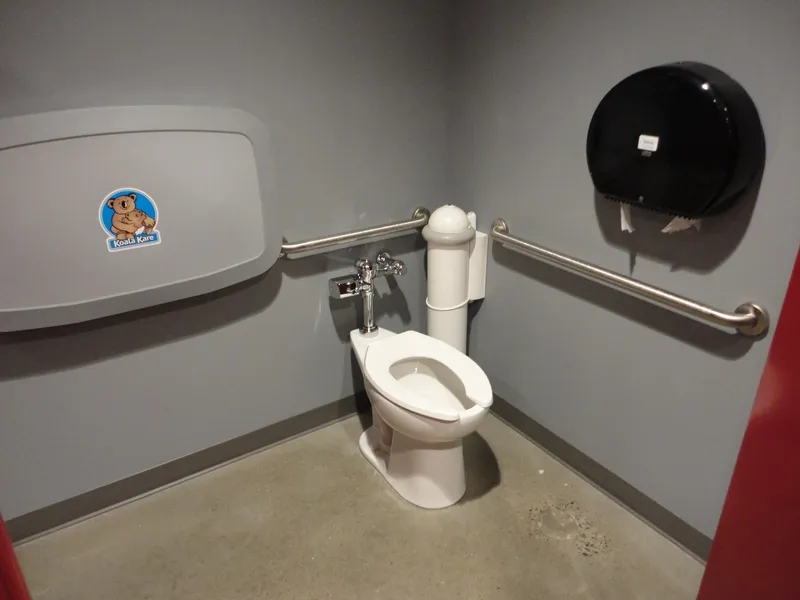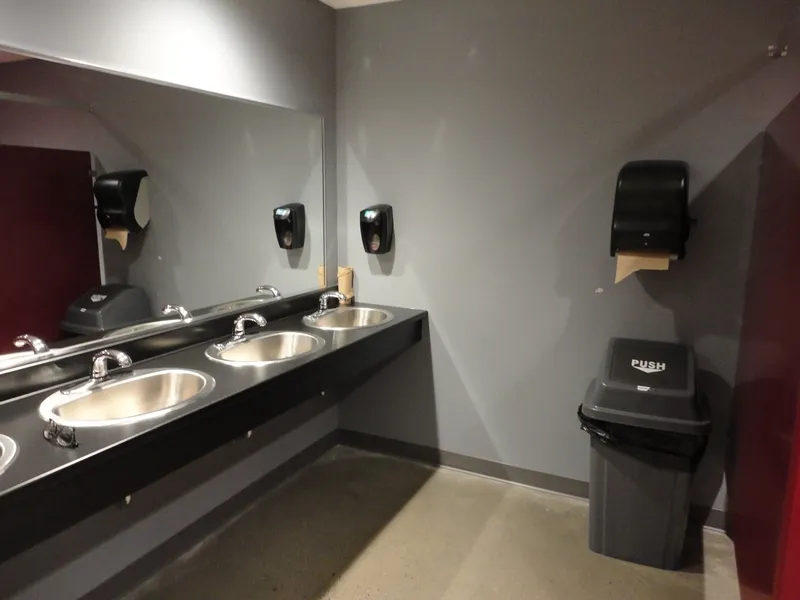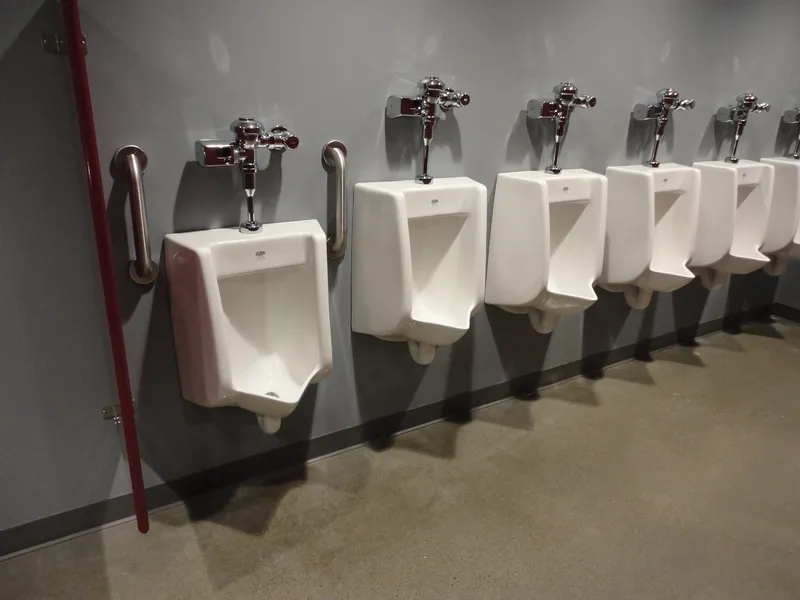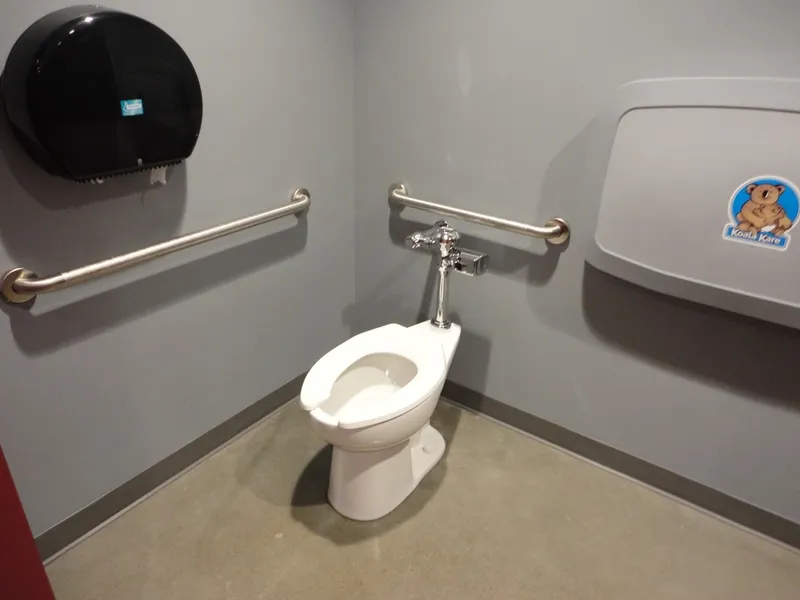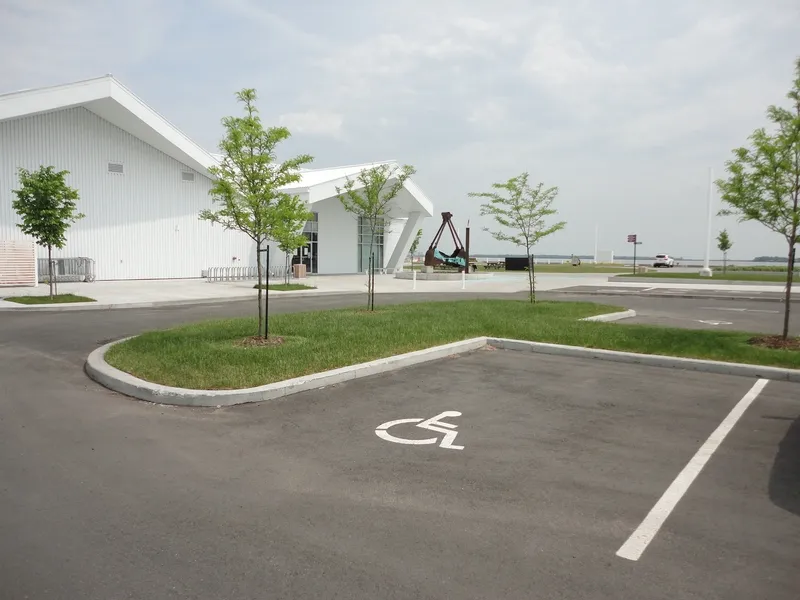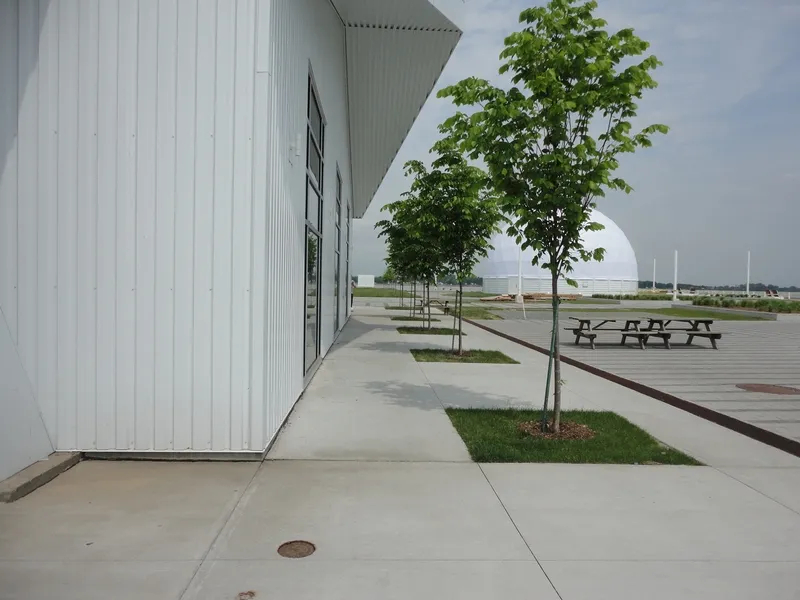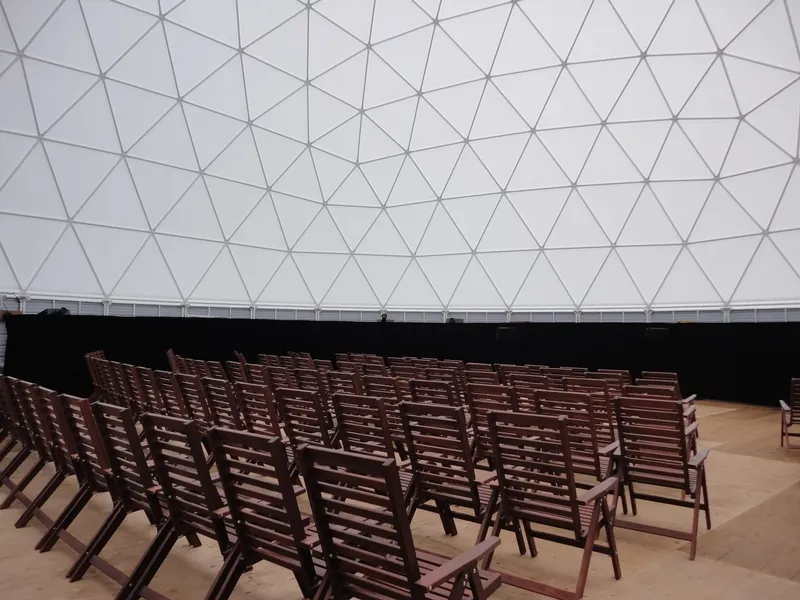Establishment details
Number of reserved places
- Reserved seat(s) for people with disabilities: : 4
Reserved seat location
- Far from the entrance
Tables
- Accessible table(s)
Internal trips
Tables
- Less than 25% of the tables are accessible.
Additional information
- Sales counter: lunch, snacks, and drinks.
- Path without obstacles on the site
- Path on the site on slight slope
- Path on the site on interlocking brick
Additional information
- Miniature golf: 4 holes out of 9 partially accessible, 83 cm wide corridor, 9% slope.
- Pedal kart rally: route along the accessible bike path by the river in search of puzzles, adjustable distance between seat and pedals, model with child seat at the rear, three-wheel model for easier maneuvering.
Pathway leading to the entrance
- Accessible driveway leading to the entrance
Step(s) leading to entrance
- Ground level
Front door
- Exterior maneuvering area : 1,20 m width x 1,20 m depth in front of the door
- Interior maneuvering area : 1,50 m width x 1,12 m depth in front of the door
- Free width of at least 80 cm
- Double door
- Exhibit area adapted for disabled persons
- Entrance : No-step entrance
- All sections are accessible.
- All seating accessible to disabled persons
- Seating available for companions
Step(s) leading to entrance
- Ground level
Front door
- Double door
Step(s) leading to entrance
- Ground level
Front door
- Double door
Course without obstacles
- No obstruction
Washbasin
- Accessible sink
Changing table
- Accessible changing table
Accessible toilet cubicle door
- Free width of the door at least 85 cm
- Door aligned with transfer area adjacent to bowl
Accessible washroom bowl
- Transfer zone on the side of the toilet bowl of at least 90 cm
Accessible toilet stall grab bar(s)
- Horizontal to the right of the bowl
- Horizontal behind the bowl
Washbasin
- Accessible sink
Urinal
- Fitted out for people with disabilities
- Grab bars on each side
- Grab Bar(s) Insufficient Length : 30 cm
Accessible toilet cubicle door
- Free width of the door at least 85 cm
- Door aligned with transfer area adjacent to bowl
Accessible washroom bowl
- Transfer zone on the side of the toilet bowl of at least 90 cm
Accessible toilet stall grab bar(s)
- Horizontal to the right of the bowl
- Horizontal behind the bowl
- Entrance: fixed Interior acces ramp
- Entrance: interior access ramp: steeply sloped : 9 %
- Entrance: interior access ramp: handrail too high : 108 cm
- Entrance: door clear width larger than 80 cm
- All sections are accessible.
- All seating accessible to disabled persons
Additional information
- Immersive and interactive indoor tour: “Legend of the 104th Island”: virtual reality experiences (moving around in the dark, lantern slung over shoulder, headphones), recommended that people with reduced mobility be accompanied, motorized wheelchairs not accepted, some activities or interactions may be stressful and anxiety-inducing, presence of infrared and fluorescent lights, not recommended for people with pacemakers or epilepsy.
- Exhibit area adapted for disabled persons
- All sections are accessible.
- All seating accessible to disabled persons
- Seating available for companions
Additional information
- Augmented reality movie screening.
Contact details
127, rue du Traversier, Sorel-Tracy, Québec
450 846 2958 /
info@stateraexperience.com
Visit the website