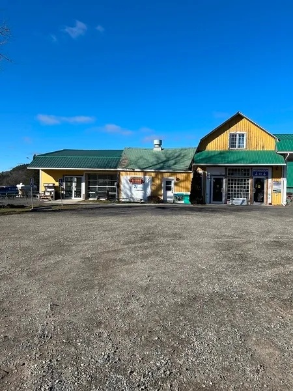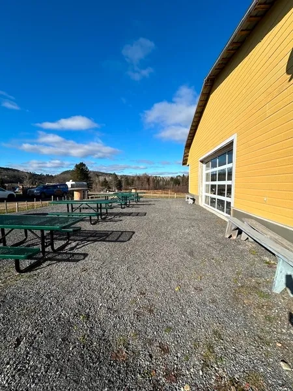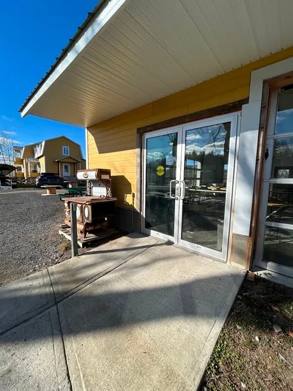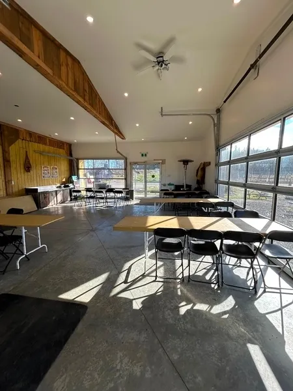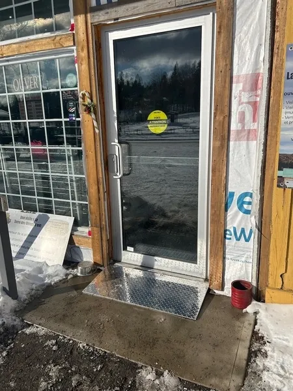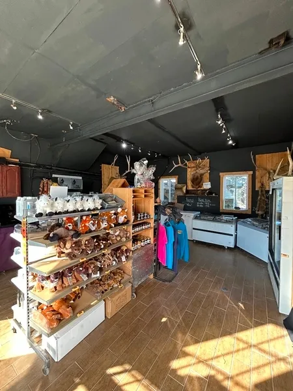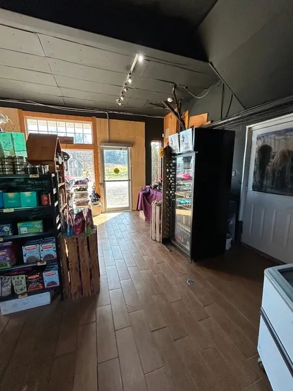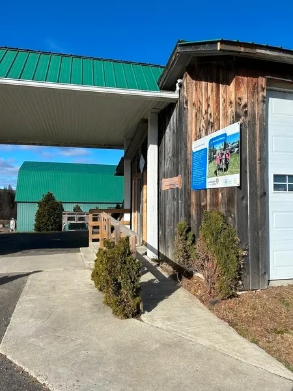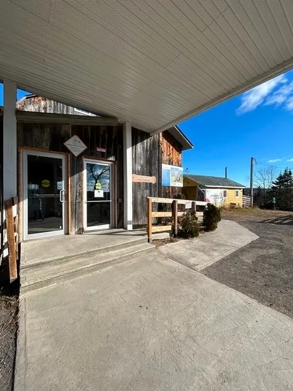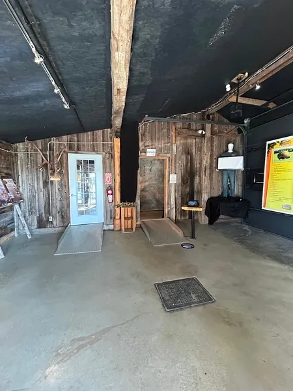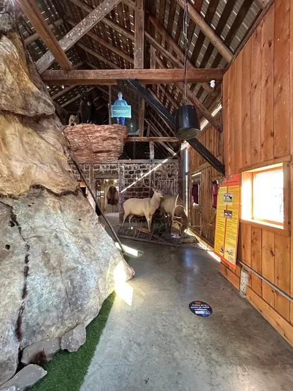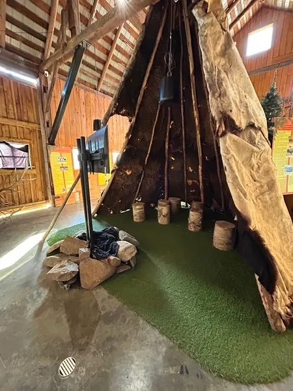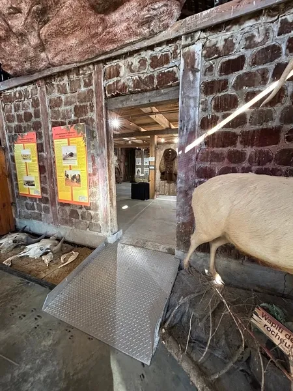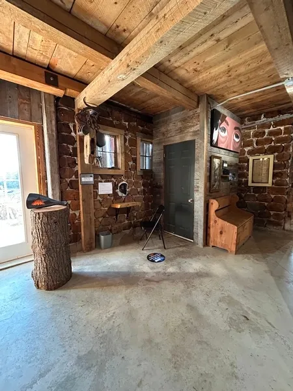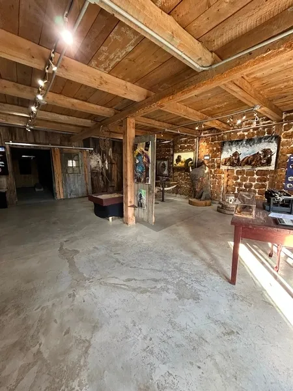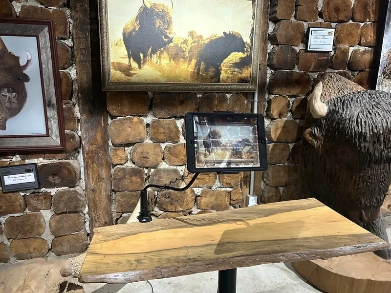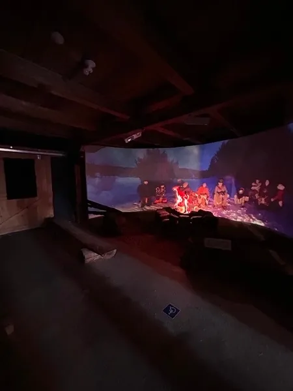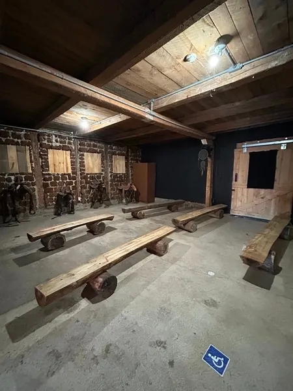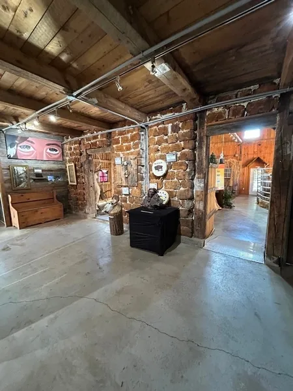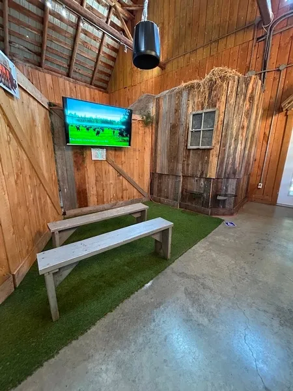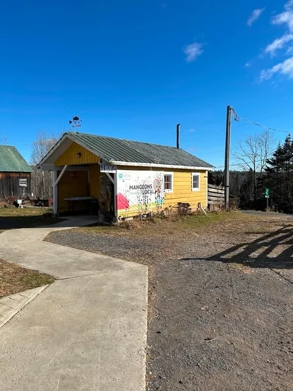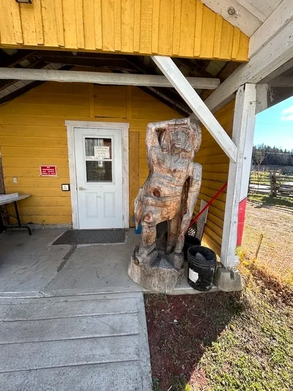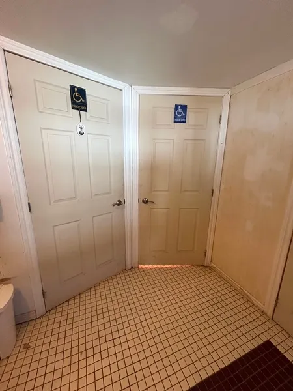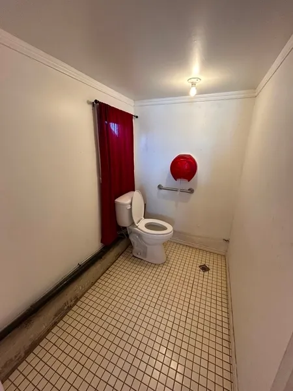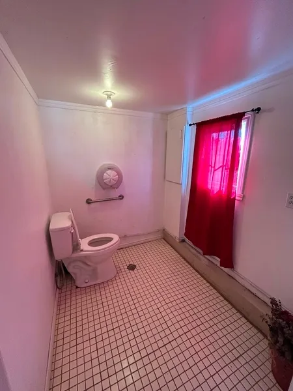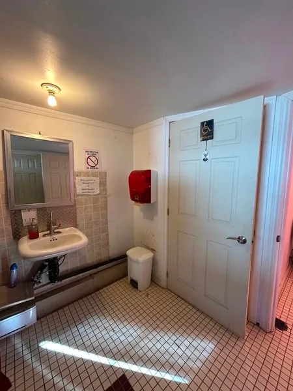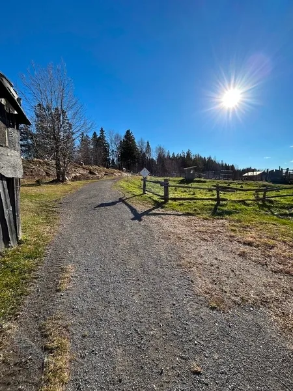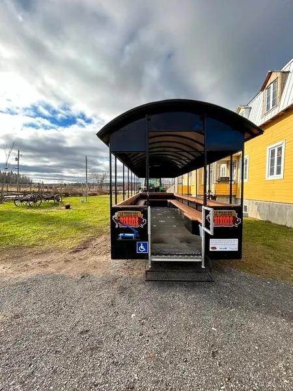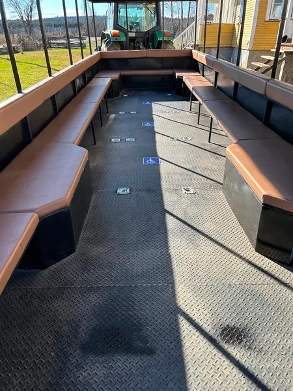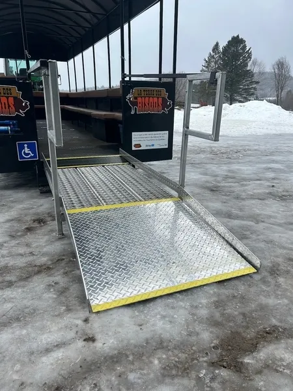Establishment details
Number of reserved places
- Reserved seat(s) for people with disabilities: : 2
Reserved seat location
- Near the entrance
Reserved seat size
- Free width of at least 2.4 m
- Path on the site on steep slope : 7 % :
- Path on the site on compacted stone dust
Pathway leading to the entrance
- Accessible driveway leading to the entrance
Front door
- Maneuvering area on each side of the door at least 1.5 m wide x 1.5 m deep
- Free width of at least 80 cm
- Door equipped with an electric opening mechanism
Front door
- Maneuvering area on each side of the door at least 1.5 m wide x 1.5 m deep
- Free width of at least 80 cm
- Door equipped with an electric opening mechanism
Course without obstacles
- Clear width of the circulation corridor of more than 92 cm
Table(s)
- Clearance under the table(s) of at least 68.5 cm
Indoor circulation
- Circulation corridor of at least 92 cm
- Maneuvering area present at least 1.5 m in diameter
Displays
- Majority of items at hand
Cash counter
- Accessible cash counter
Pathway leading to the entrance
- Accessible driveway leading to the entrance
Ramp
- On a gentle slope
- Accessible handrail
Front door
- Free width of at least 80 cm
- Door equipped with an electric opening mechanism
Interior entrance door
- Steep Slope Bevel Level Difference : 15 %
- Free width of at least 80 cm
Circulation inside
- One-way traffic corridor with a width of at least 92 cm
- Maneuvering area of at least 1.5 m in diameter available
Exhibits
- Objects displayed at a viewing height between 1.09 m and 1.7 m, at a maximum distance of 1.83 m
Exhibition modules
- Modules with clearance (table display cases)
Exhibition modules
- Controls, touch elements and other work surfaces located between 71 cm and 86.5 cm from the floor
- Listening devices placed at a maximum height of 102 cm
Text and Graphic Panels
- Text and graphic panels between 1.09 m and 1.7 m in height
- Guided tour
- Virtual reality
Text and Graphic Panels
- Seat width : 34 cm
- Seat height between 43 cm and 48.5 cm above the ground
- With back
Pathway leading to the entrance
- Accessible driveway leading to the entrance
Front door
- Maneuvering area on each side of the door at least 1.5 m wide x 1.5 m deep
- Free width of at least 80 cm
- Door equipped with an electric opening mechanism
Washbasin
- Accessible sink
Accessible washroom(s)
- Maneuvering space in front of the door at least 1.5 m wide x 1.5 m deep
- Indoor maneuvering space at least 1.2 m wide x 1.2 m deep inside
Accessible washroom bowl
- Transfer zone on the side of the toilet bowl of at least 90 cm
- Toilet bowl seat : 49 cm
Accessible toilet stall grab bar(s)
- Horizontal to the left of the bowl
Contact details
6855, chemin Parkinson, Rawdon, Québec
450 834 6718 /
info@terredesbisons.com
Visit the website