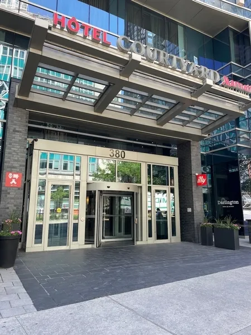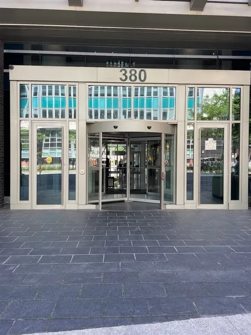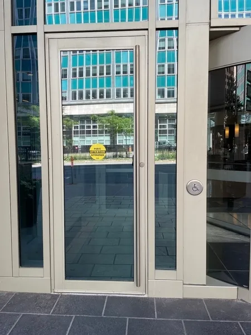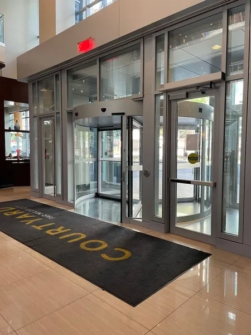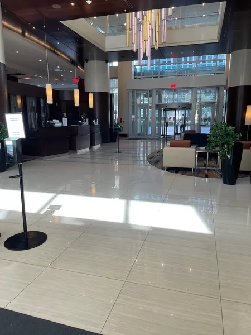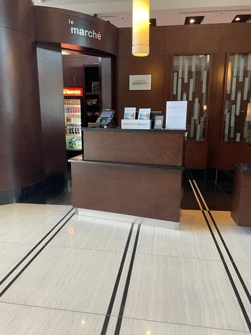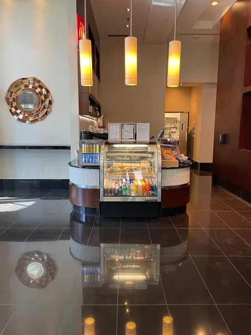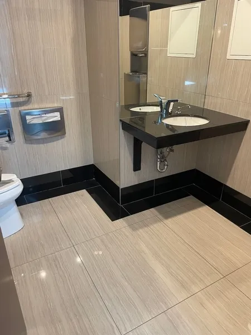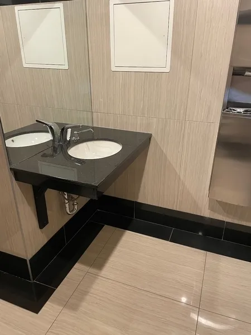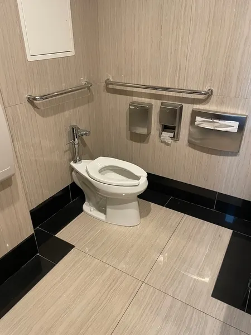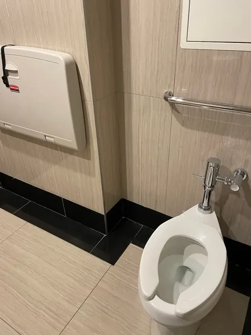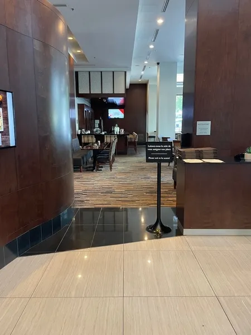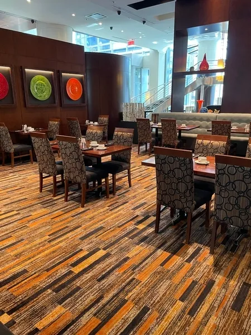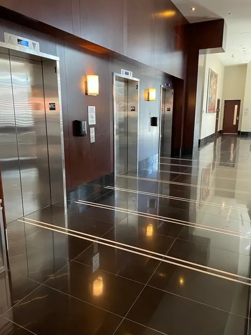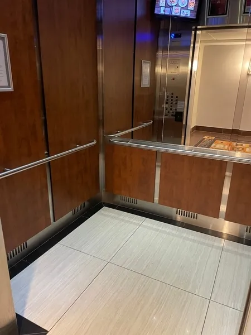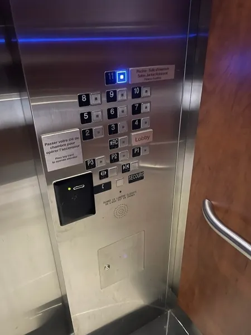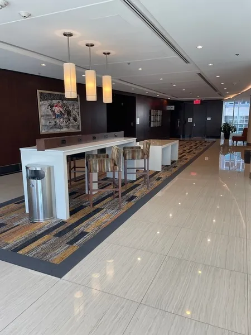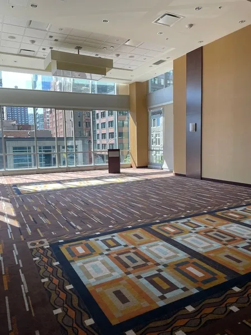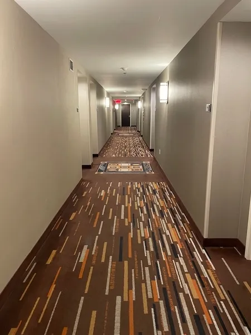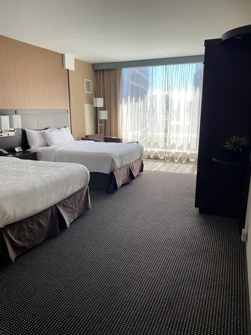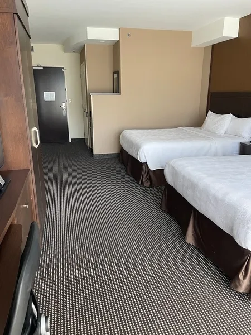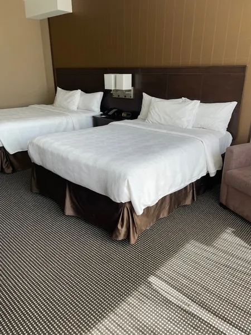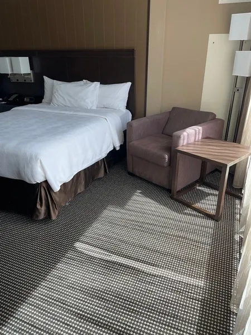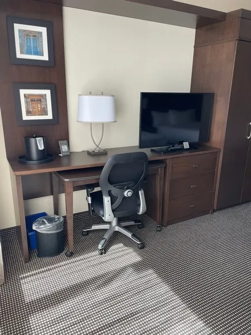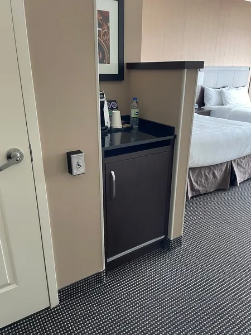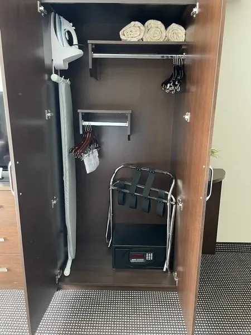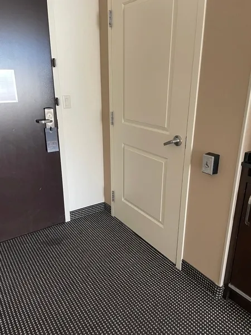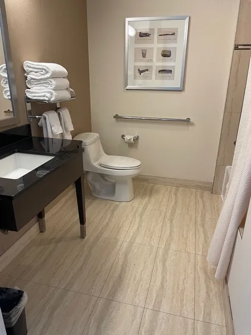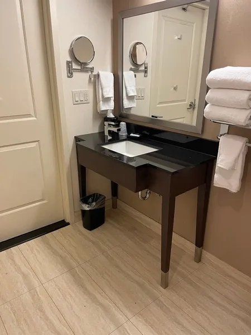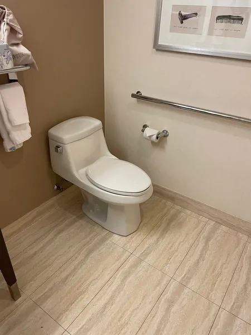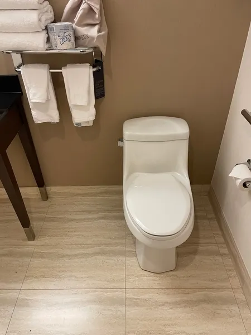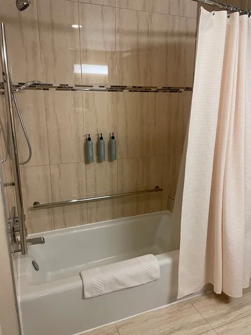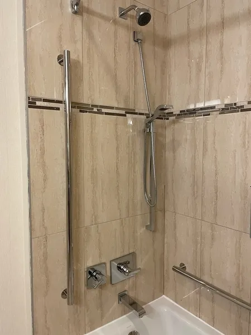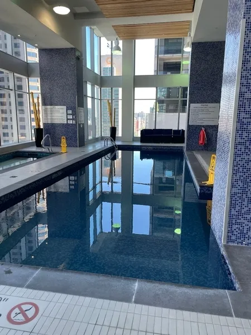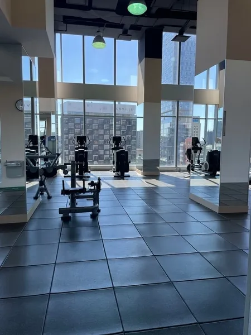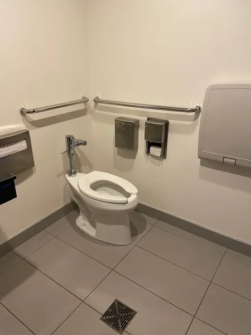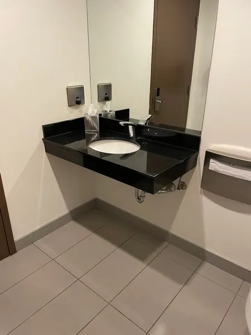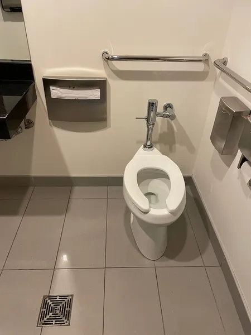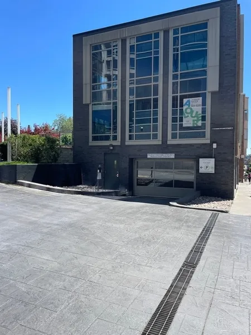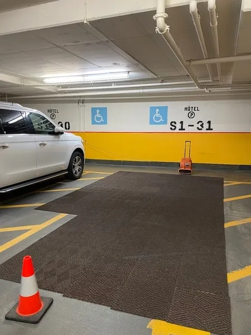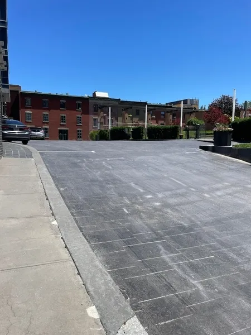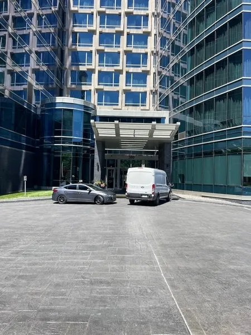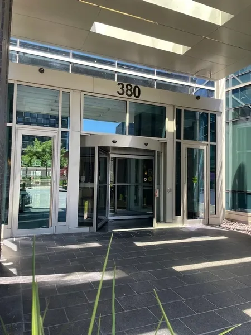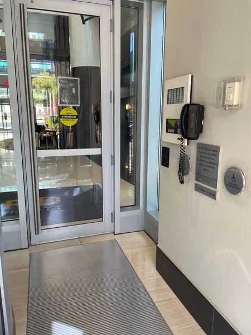Establishment details
Type of parking
- Interior
Presence of slope
- Gentle slope
Number of reserved places
- Reserved seat(s) for people with disabilities: : 3
Reserved seat location
- Near the entrance
Reserved seat size
- Free width of at least 2.4 m
- Free width of the side aisle on the side of at least 1.5 m
Reserved seat identification
- Using a panel
Step(s) leading to entrance
- Ground level
Front door
- single door
- Interior maneuvering area : 1,2 m width x 2,6 m depth in front of the door
- Free width of at least 80 cm
- Door equipped with an electric opening mechanism
Vestibule
- Distance of at least 1.35 m between two consecutive open doors
2nd Entrance Door
- single door
- Free width of at least 80 cm
- Door equipped with an electric opening mechanism
Pathway leading to the entrance
- On a steep slope : 8 %
Front door
- Interior maneuvering area : 1,2 m width x 2,6 m depth in front of the door
- Free width of at least 80 cm
- Door equipped with an electric opening mechanism
Vestibule
- Distance of at least 1.35 m between two consecutive open doors
2nd Entrance Door
- single door
- Free width of at least 80 cm
- Door equipped with an electric opening mechanism
Elevator
- Accessible elevator
Counter
- Reception desk
- Counter surface : 78 cm above floor
- No clearance under the counter
- Fixed payment terminal : 1,27 cm above floor
Signage on the door
- Signage on the entrance door
Interior maneuvering space
- Restricted Maneuvering Space : 1,26 m wide x 1,71 meters deep
Toilet bowl
- Center (axis) away from nearest adjacent wall : 53
- Transfer zone on the side of the bowl of at least 90 cm
- Toilet bowl seat : 48 cm
Grab bar(s)
- Horizontal to the left of the bowl
- Horizontal behind the bowl
Washbasin
- Raised surface : 88 cm au-dessus du plancher
Changing table
- Accessible baby changing table
Signage on the door
- Signage on the entrance door
Door
- Opening requiring significant physical effort
Interior maneuvering space
- Restricted Maneuvering Space : 1,63 m wide x 1,30 meters deep
Toilet bowl
- Transfer zone on the side of the bowl : 53 cm
- Toilet bowl seat : 49 cm
Grab bar(s)
- Horizontal to the left of the bowl
- Horizontal behind the bowl
Washbasin
- Raised surface : 88 cm au-dessus du plancher
Changing table
- Accessible baby changing table
Internal trips
- Circulation corridor of at least 92 cm
Payment
- Removable Terminal
Tables
- 75% of the tables are accessible.
- Entrance: door clear width larger than 80 cm
- Access to swimming pool : 5 steps
- Entrance: door clear width larger than 80 cm
- Path of travel exceeds 92 cm
Interior entrance door
- Insufficient lateral clearance on the side of the handle : 54 cm
- Opening requiring significant physical effort
Indoor circulation
- Maneuvering space of at least 1.5 m in diameter
- Circulation corridor of at least 92 cm
Bed(s)
- Mattress Top : 65 cm above floor
- Transfer area between beds : 85 cm
- 2 beds
- Queen-size bed
- Transfer zone on side of bed exceeds 92 cm
Front door
- Door equipped with an electric opening mechanism
Interior maneuvering area
- Maneuvering area : 1,02 m width x 2,53 m depth
Toilet bowl
- Transfer zone on the side of the bowl : 55 cm width x 1,69 m depth
Grab bar to the left of the toilet
- Horizontal grab bar
Grab bar behind the toilet
- No grab bar
Sink
- Surface located at a height of : 88 cm above the ground
Bath
- Non-slip bath mat available
- Bath bench available on request
- Shower phone at a height of : 1,49 m from the bottom of the bath
Bath: grab bar on left side wall
- Vertical bar
Bath: grab bar on the wall facing the entrance
- Horizontal or L-shaped bar
Contact details
380, boulevard René-Lévesque Ouest, Montréal, Québec
514 398 9999 /
reservations@courtyardmarriottmontreal.com
Visit the website