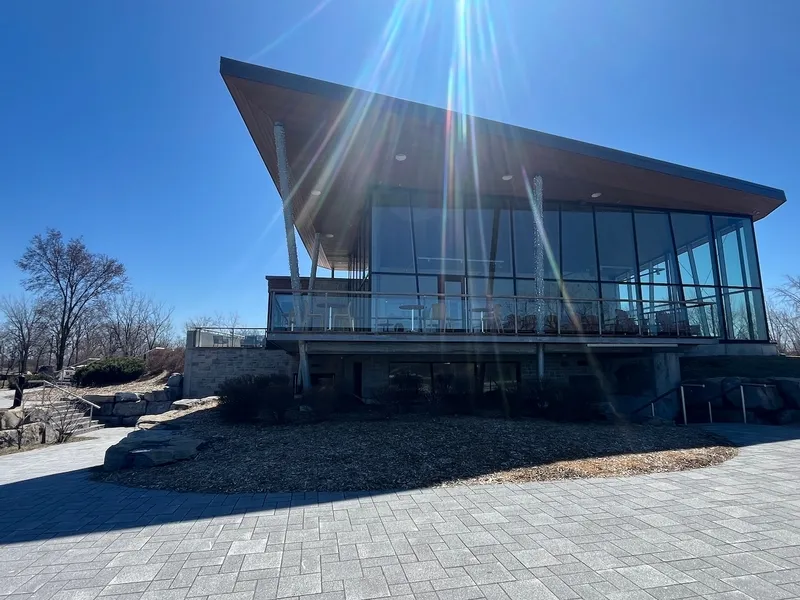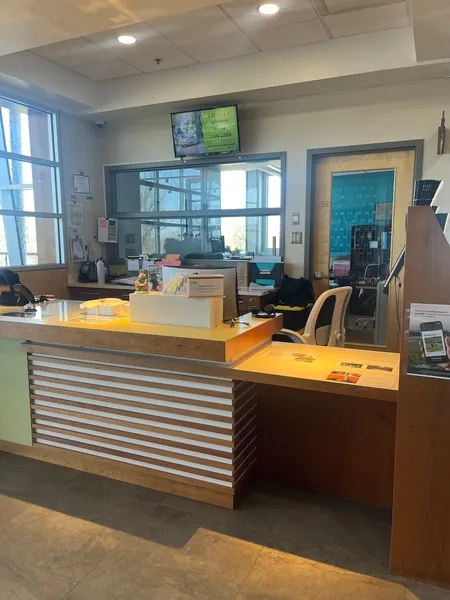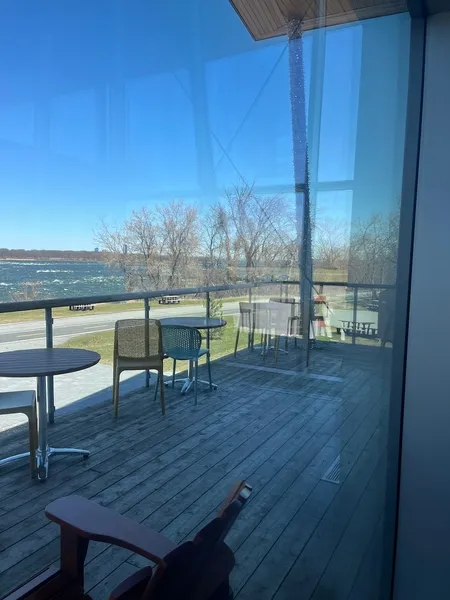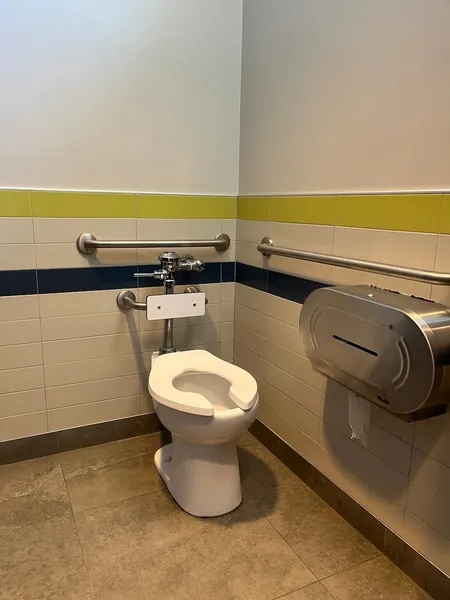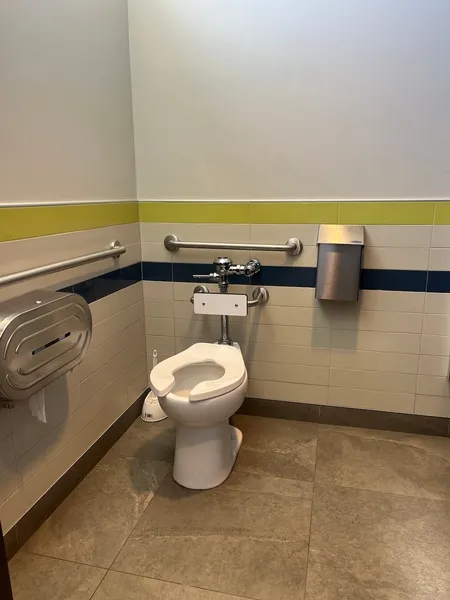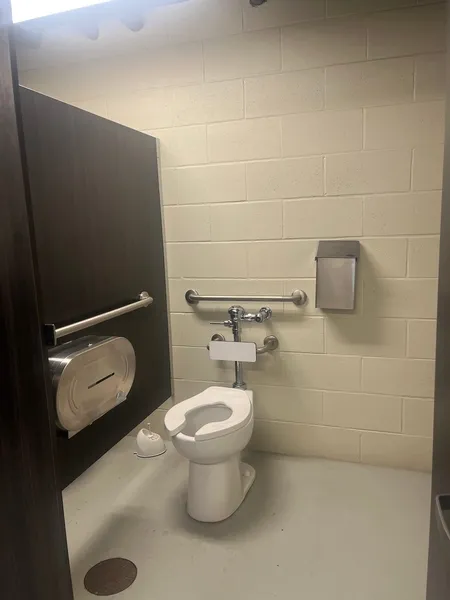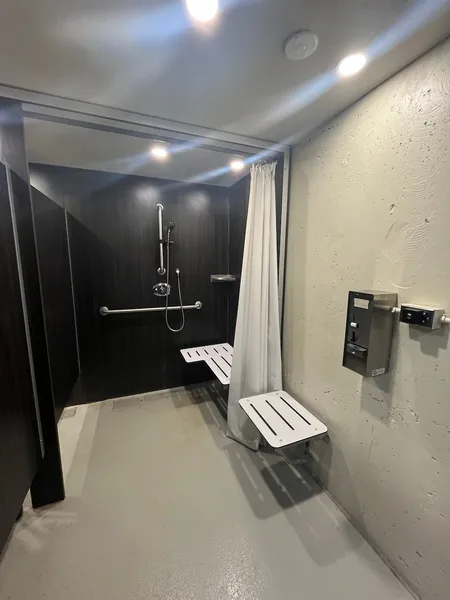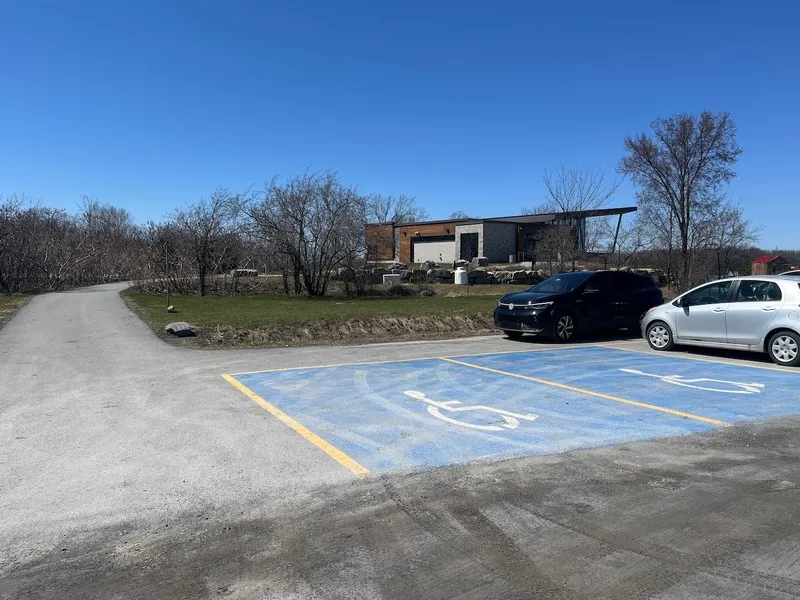Establishment details
- Asphalted ground
- Flat ground
- One or more reserved parking spaces : 2
- Reserved parking spaces near the entrance
- Reserved parking space width: more than 2.4 m
- Clear passageway width larger than 1.5 m on the side of the parking space
- No obstacle between parking lot and entrance
- Walkway width: more than 1.1 m
- Entrance: steep slope : 7 %
- Access to entrance made of paving stones
- Passageway: larger than 92 cm
- Main entrance
- Access to entrance: gentle sloop
- Double door
- Shower stall: retractable bench
- Roll-in shower (shower without sill)
- Unobstructed area in front of shower exceeds 90 cm x 1.5 m
- Shower: hand-held shower head lower than 1.2 m
- Shower: hand-held shower head support located near bench
- Shower: retractable built-in transfer bench
- Shower: grab bar on back wall: horizontal
- Shower: grab bar on back wall: exceeds 90 cm in length
- Accessible toilet stall: narrow manoeuvring space : .85 m x 1.5 m
- Accessible toilet stall: more than 87.5 cm of clear space area on the side
- Accessible toilet stall: horizontal grab bar at right located between 84 cm and 92 cm from the ground
- Accessible toilet stall: narrow manoeuvring space : .85 m x 1.5 m
- Accessible toilet stall: more than 87.5 cm of clear space area on the side
- Accessible toilet stall: horizontal grab bar at the left
- Accessible toilet stall: horizontal grab bar behind the toilet located between 84 cm and 92 cm from the ground
- Manoeuvring space larger than 1.5 m x 1.5 m in front of the toilet stall
- Accessible toilet stall: narrow manoeuvring space : 1 m x 1.5 m
- Accessible toilet stall: horizontal grab bar at right located between 84 cm and 92 cm from the ground
- Accessible toilet stall: horizontal grab bar behind the toilet located between 84 cm and 92 cm from the ground
- Accessible entrance by the building
- All sections are accessible.
- Manoeuvring space diameter larger than 1.5 m available
Pathway leading to the entrance
- On a gentle slope
Ramp
- Free width of at least 87 cm
- On a gentle slope
Front door
- Free width of at least 80 cm
- Door equipped with an electric opening mechanism
2nd Entrance Door
- Free width of at least 80 cm
- Door equipped with an electric opening mechanism
drinking fountain
- Fitted out for people with disabilities
- Shower stall adapted for disabled persons
- Roll-in shower (shower without sill)
- Shower: curtain
Door
- Free width of at least 80 cm
Accessible toilet cubicle door
- Free width of the door at least 85 cm
Accessible washroom bowl
- Transfer zone on the side of the toilet bowl of at least 90 cm
Entrance door to the locker room
- No door
Pathway leading to the entrance
- On a gentle slope
Front door
- Free width of at least 80 cm
- Door equipped with an electric opening mechanism
2nd Entrance Door
- Free width of at least 80 cm
Counter
- Accessible counter
Door
- Free width of at least 80 cm
Washbasin
- Accessible sink
Accessible toilet cubicle door
- Free width of the door at least 80 cm
- Door opening to the outside of the cabinet
Accessible washroom bowl
- Transfer area on the side of the toilet bowl : 85 cm
Signaling
- Accessible toilet room: signage
- Toilet room: Braille directional signage
Door
- Free width of at least 80 cm
Washbasin
- Accessible sink
Urinal
- Not equipped for disabled people
Accessible toilet cubicle door
- Free width of the door at least 85 cm
- Door opening to the outside of the cabinet
Accessible washroom bowl
- Transfer zone on the side of the toilet bowl of at least 90 cm
Accessible toilet stall grab bar(s)
- Horizontal to the left of the bowl
- Horizontal behind the bowl
Signaling
- Accessible toilet room: signage
- Toilet room: Braille directional signage
Tables
- Accessible table(s)
Internal trips
Tables
- 75% of the tables are accessible.
Description
À la fois un guichet central, un lieu de services pour les campeurs, cyclistes ou visiteurs et un café-resto pour les gastronomes, le Pavillon d’accueil est votre carrefour de rencontres. Les services et équipements offerts sur les deux étages du pavillon d'accueil sont accessibles et bien pensée. Simplement aller prendre l'air et profiter de la terrasse et la vue en vaut le déplacement.
Contact details
5340, boulevard Marie-Victorin, Sainte-Catherine, Québec
450 635 3011 /
info@recreoparc.org
Visit the website