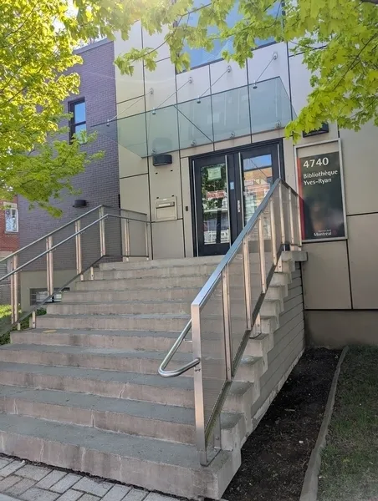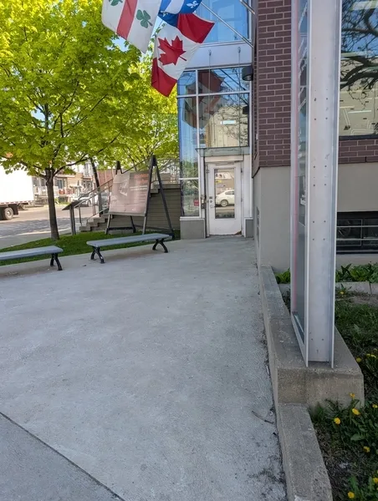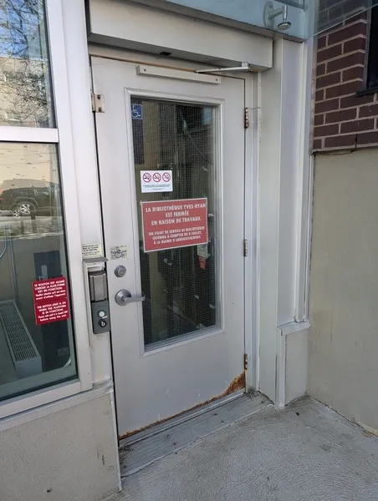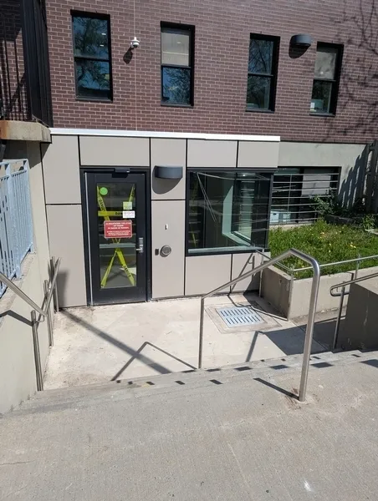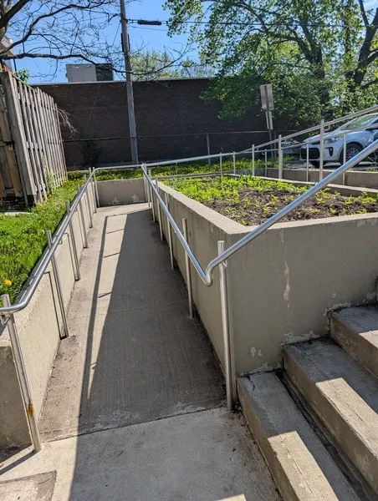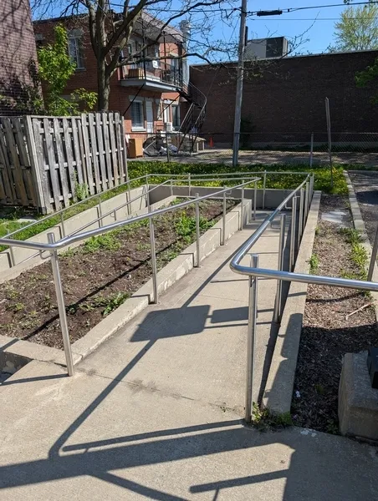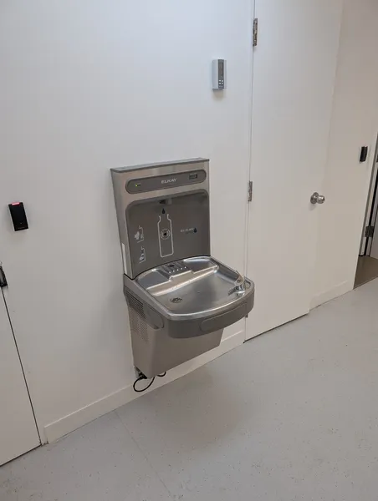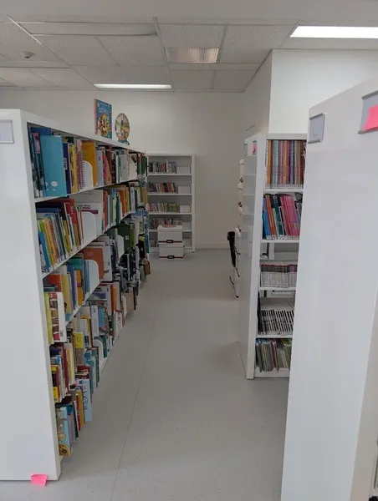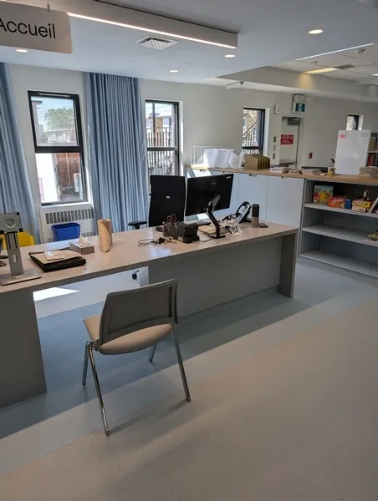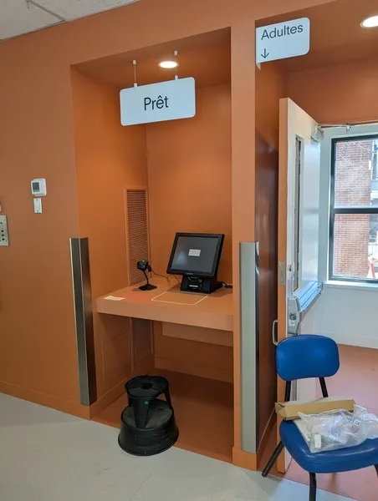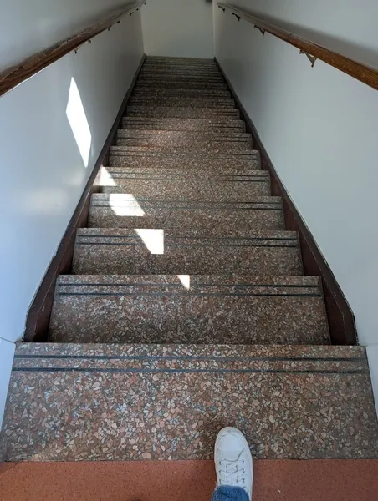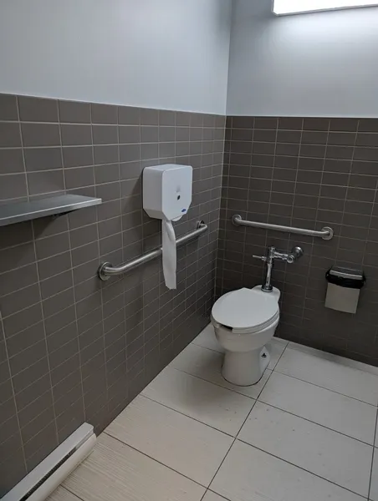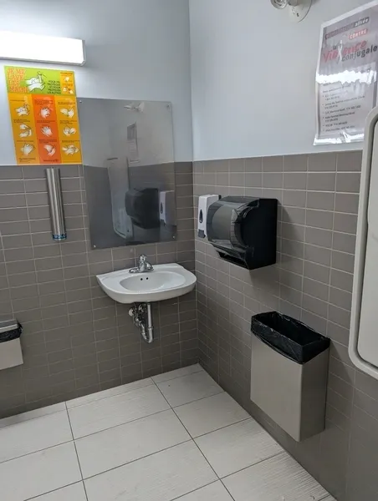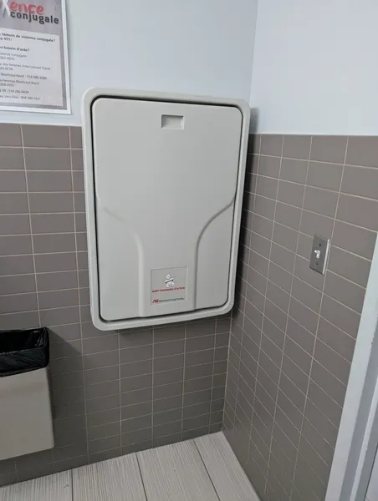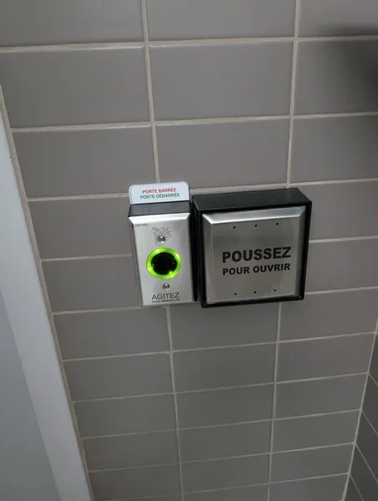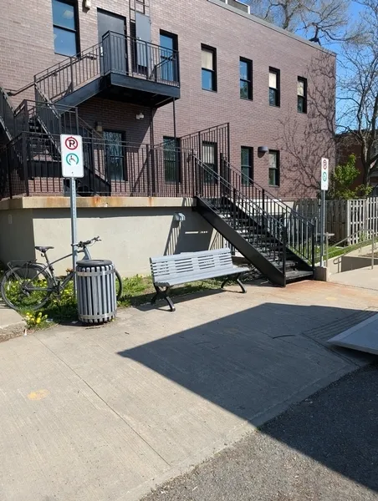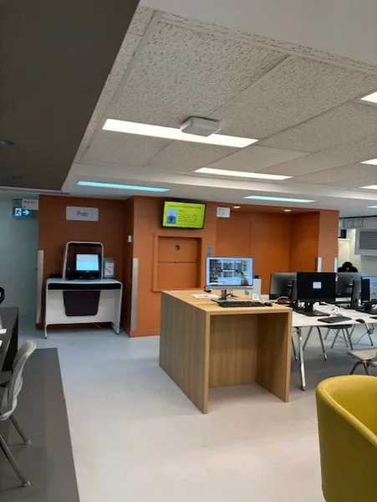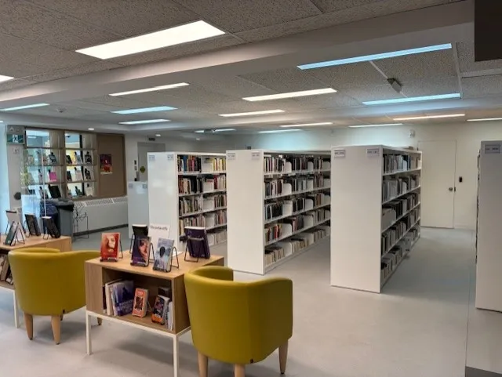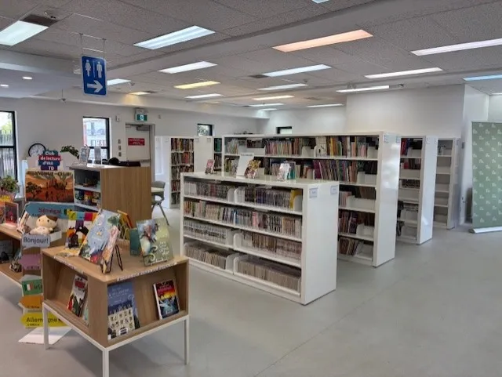Establishment details
- Less than 25 available parking spaces
- One or more reserved parking spaces : 2
- Reserved parking space width: more than 2.4 m
- Clear passageway width larger than 1.5 m on the side of the parking space
- Située en haut des escaliers
- Height reception desk between 68.5 cm and 86.5 cm from the ground
- Elevator
- Elevator larger than 80 cm x 1.5 m
- Elevator: door width larger than 80 cm
- Drinking fountain spout: lower than 91.5 cm
- Drinking fountain: inadequate clearance : 60 cm
Additional information
- The library was undergoing renovations at the time of the visit; the adults's section book shelves had not yet been installed.
- The elevator allowing movement between the adult section (ground floor) and the youth section (1st floor) is outside.
- Height reception desk between 68.5 cm and 86.5 cm from the ground
- Clearance under reception desk: larger than 68.5 cm
- Elevator
- Accessible displays : 85 %
- Main entrance
- More than two steps : 11 steps
- Hallway larger than 2.1 m x 2.1 m
- The 2nd door is automatic
Additional information
- There is an external elevator providing access to the upper floor.
- 2 2
- More than two steps : 6 steps
- Fixed ramp
- Access ramp: gentle slope
- Access ramp: surface area of landing between ramps exceeds 1.2 m x 1.2 m
- Access ramp: handrail on each side
- Clear width of door exceeds 80 cm
- Automatic Doors
- Hallway larger than 2.1 m x 2.1 m
- Clear 2nd door width: 80 cm
- The 2nd door is automatic
Door
- Free width of at least 80 cm
- Presence of an electric opening mechanism
Area
- Area at least 1.5 m wide x 1.5 m deep : 2,17 m wide x 2,20 m deep
Interior maneuvering space
- Maneuvering space at least 1.5 m wide x 1.5 m deep
Toilet bowl
- Center (axis) between 46 cm and 48 cm from the nearest adjacent wall
- Transfer zone on the side of the bowl : 84 cm
- Toilet bowl seat located between 40 cm and 46 cm above the floor
Grab bar(s)
- Horizontal to the right of the bowl
- Horizontal behind the bowl
- At least 76 cm in length
- Located between 75 and 85 cm above the floor
Washbasin
- Accessible sink
Additional information
- Toilet flush located on the opposite side of the transfer area.
Specific services
- 1
Additional information
- Also available on site: Move and read service with sensory tent
Description
Due to lack of space and low demand, the library no longer offers a large-print collection. However, it is possible to order books from other libraries in the network.
Collection of audio books, DVDs/Blu-rays with subtitles and audio description.
Contact details
4740, rue de Charleroi, Montréal, Québec
Visit the website