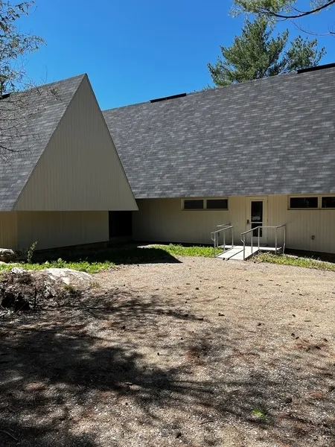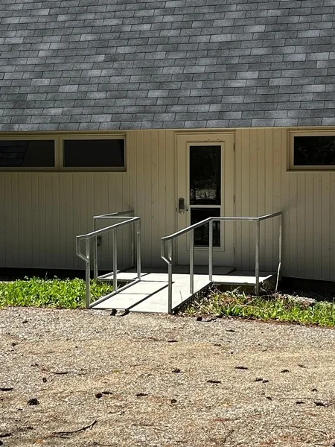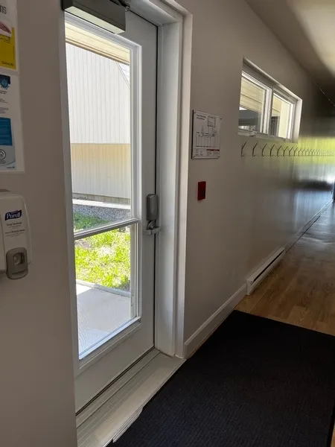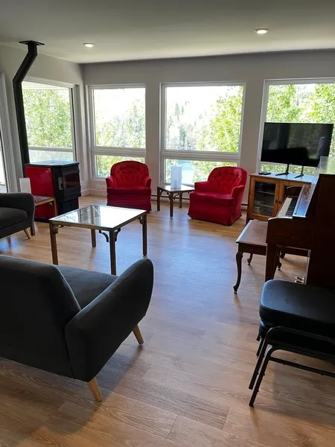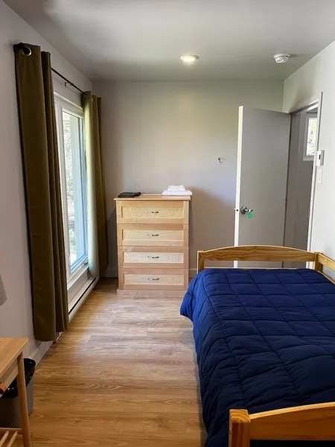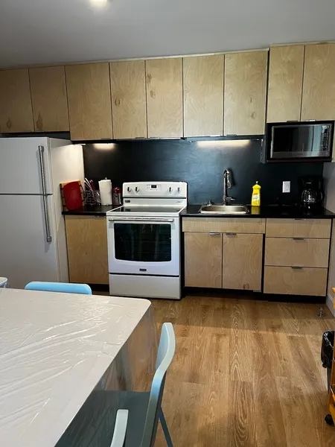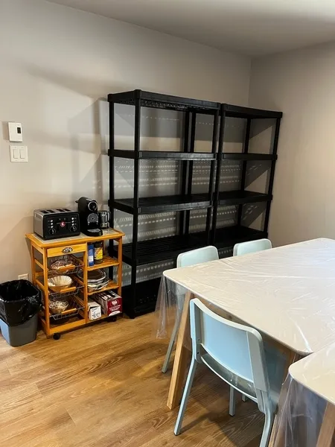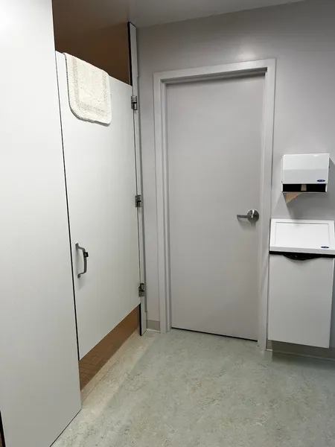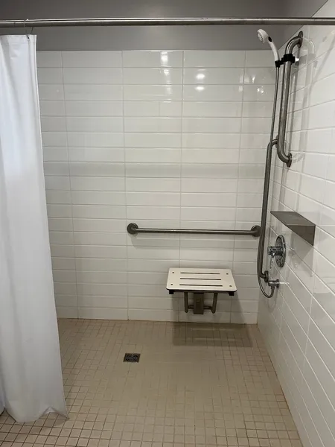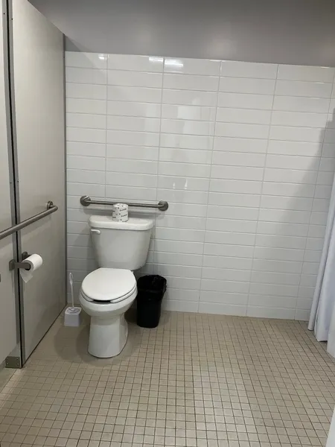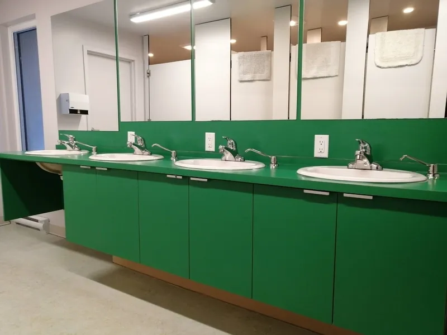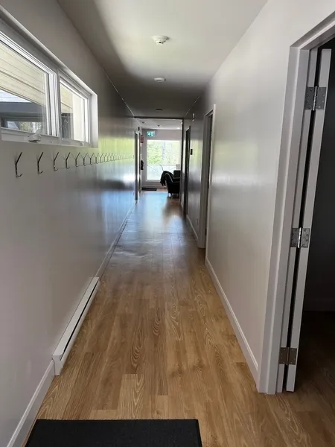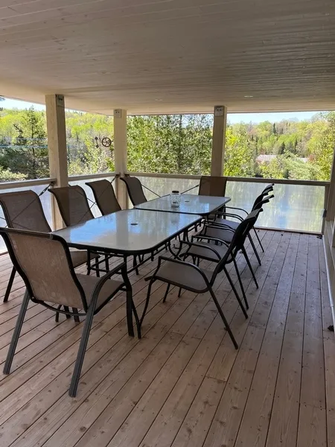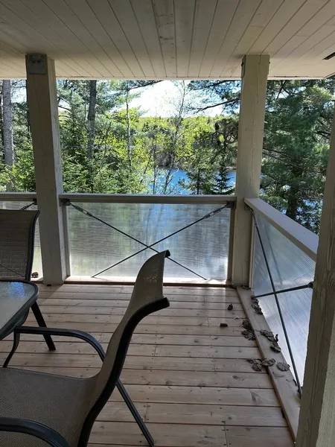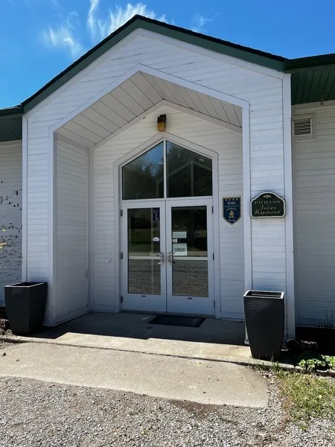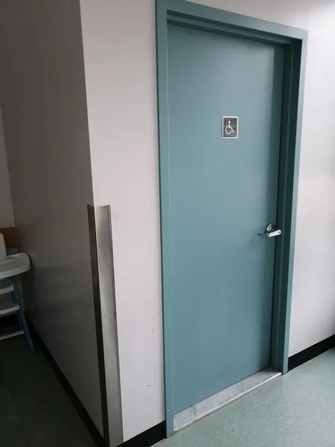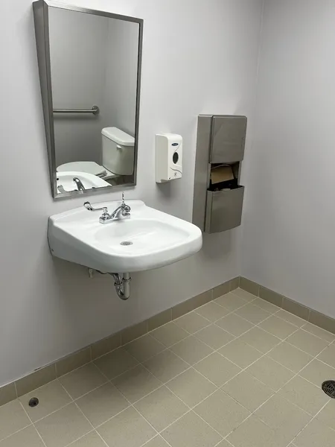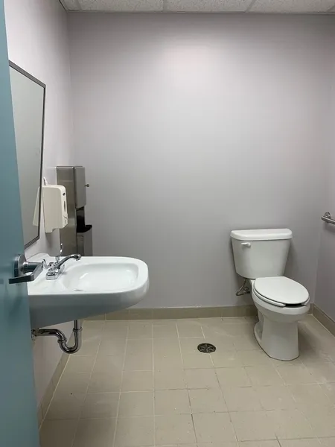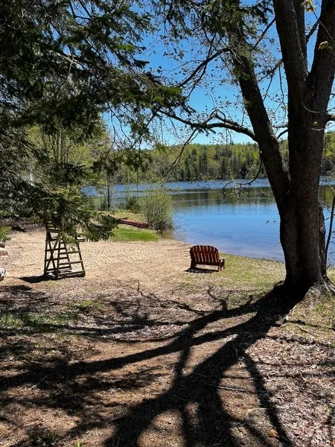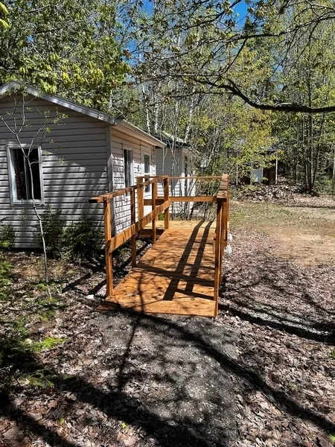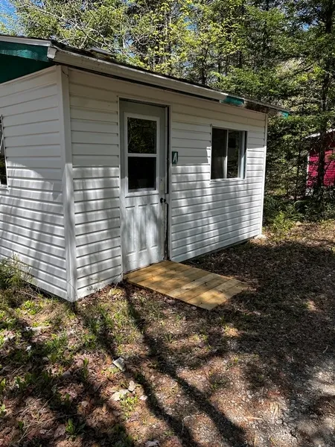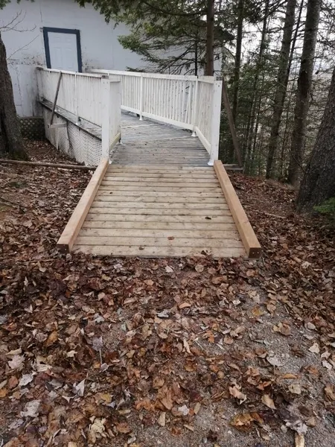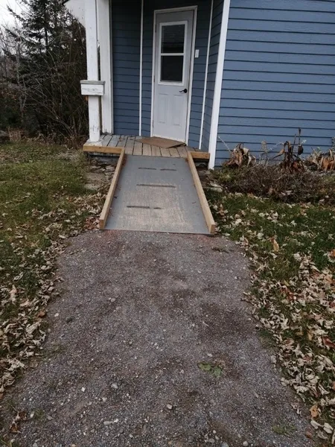Establishment details
- Toilet room accessible for handicapped persons
- Toilet room area : 2 m x 2,4 m
- Manoeuvring clearance larger than 1.5 m x 1.5 m
- Larger than 87.5 cm clear floor space on the side of the toilet bowl
- Horizontal grab bar at left of the toilet height: between 84 cm and 92 cm from the ground
- Clearance under the sink: larger than 68.5 cm
- clear space area in front of the sink larger than 80 cm x 1.2 m
- Exhibit area adapted for disabled persons
- Main entrance accessible
- Fixed ramp
- Living room adapted for disabled persons
- Bedroom adapted for disabled persons
- Access to room: path of travel exceeds 1.1 m
- Clear width of room door exceeds 80 cm
- Transfer zone on side of bed exceeds 92 cm
- Single bed
- Bed too high : 58 cm
- Bed: clearance under bed
- Kitchen adapted for disabled persons
- Entrance : No-step entrance
- Kitchen: manoeuvring space with diameter of at least 1.5 m available
- Inadequate clearance under the table
- Kitchen counter too high : 92 cm
- Clearance under the sink: larger than 68.5 cm
- clear space area in front of the sink larger than 80 cm x 1.2 m
- Terrace: exterior threshold of door bevelled: ramp width between 87 cm and 92 cm
- Bathroom adapted for disabled persons
- Path of travel to bathroom gently sloped
- Manoeuvring space in bathroom exceeds 1.5 m x 1.5 m
- Larger than 87.5 cm clear floor space on the side of the toilet bowl
- Horizontal grab bar at right of the toilet height: between 84 cm and 92 cm from the ground
- Horizontal grab bar at left of the toilet height: between 84 cm and 92 cm
- Sink height: between 68.5 cm and 86.5 cm
- Clearance under the sink: larger than 68.5 cm
- clear space area in front of the sink larger than 80 cm x 1.2 m
- Roll-in shower (shower without sill)
- Shower: surface area exceeds 90 cm x 1.5 m
- Shower: grab bar on back wall: horizontal
- Shower: grab bar near faucets: vertical
