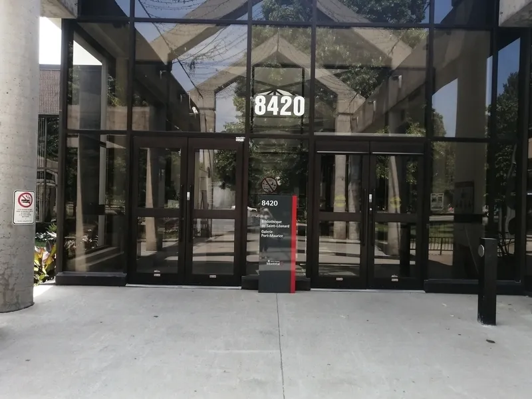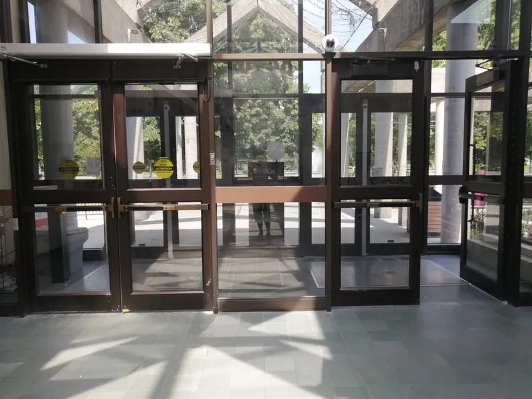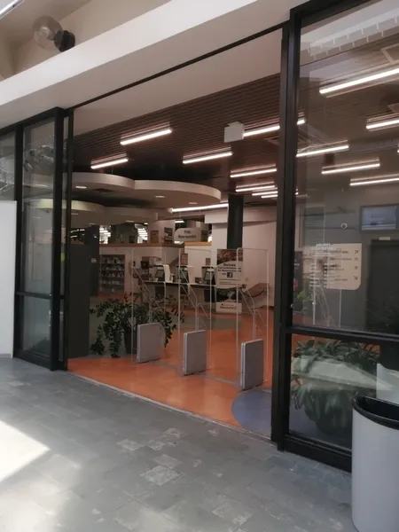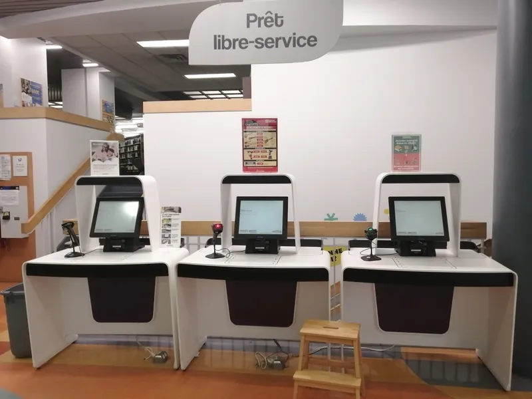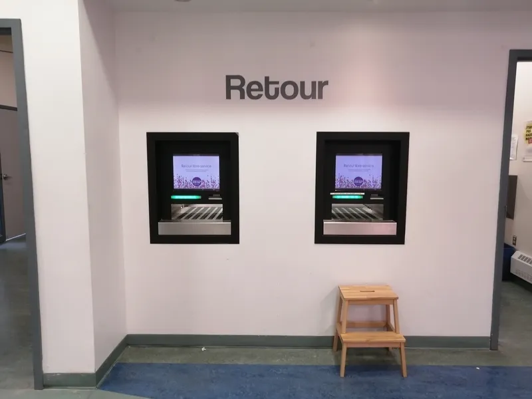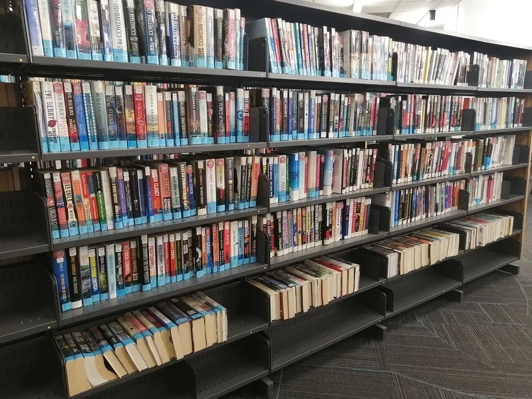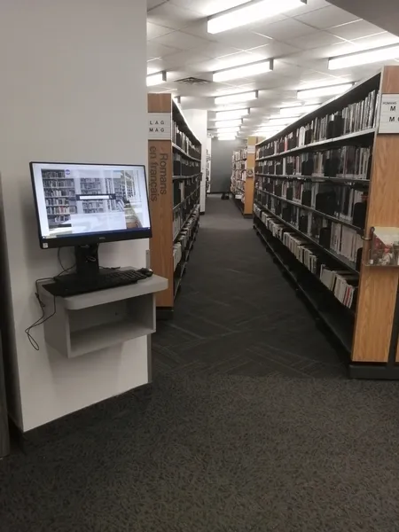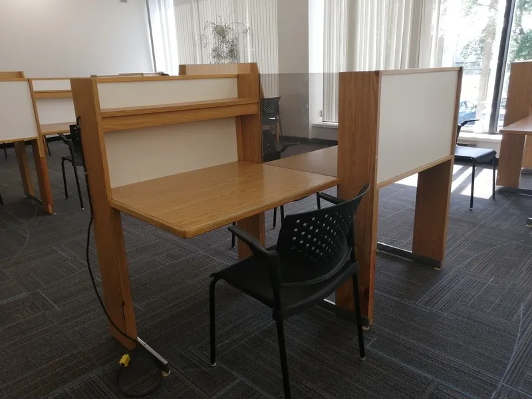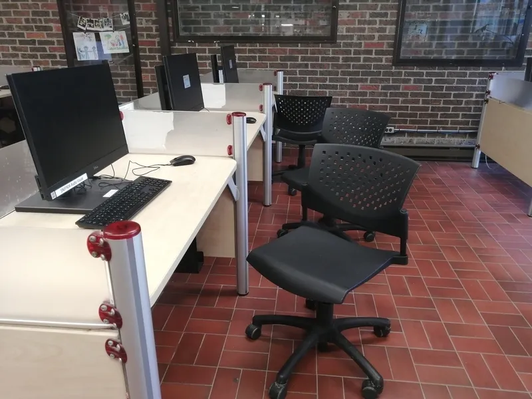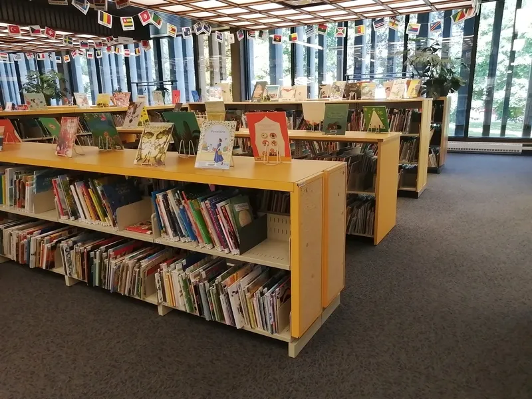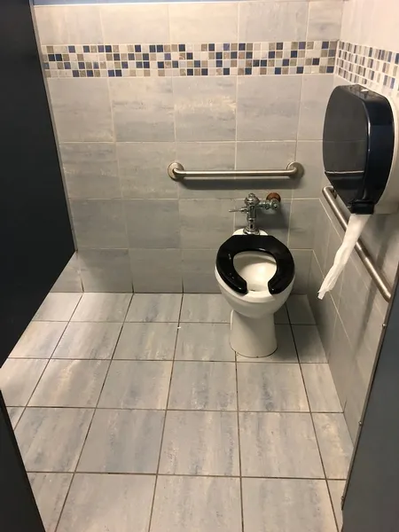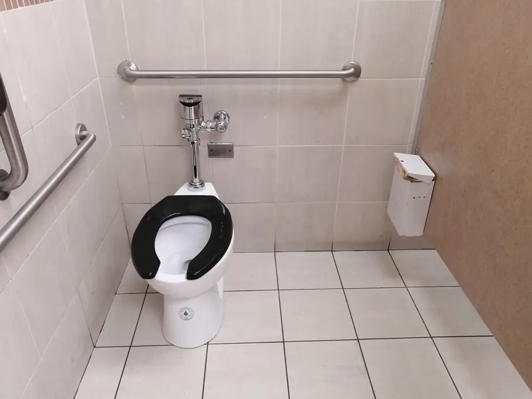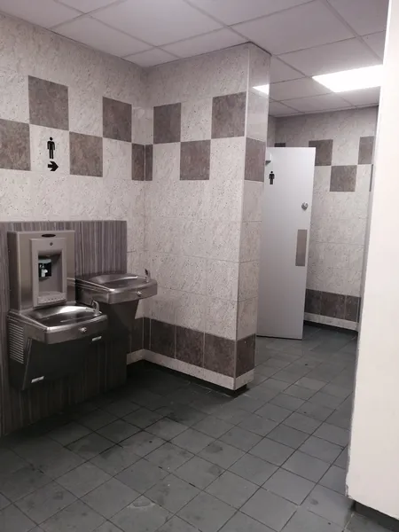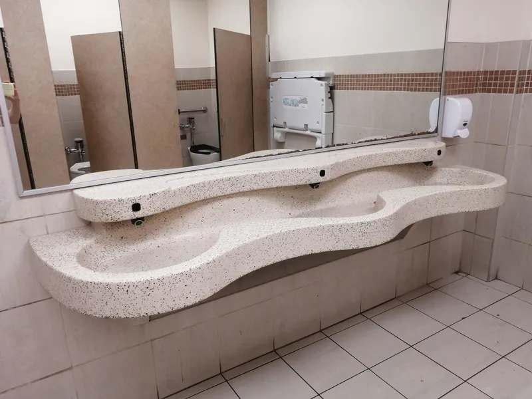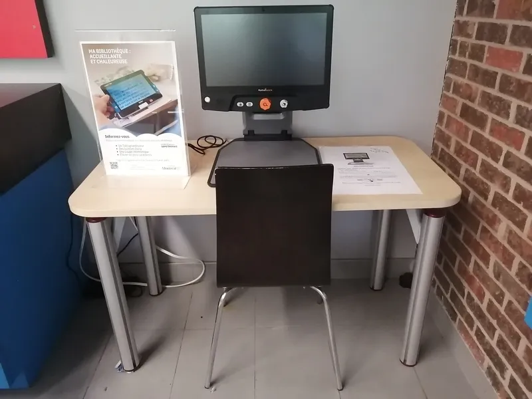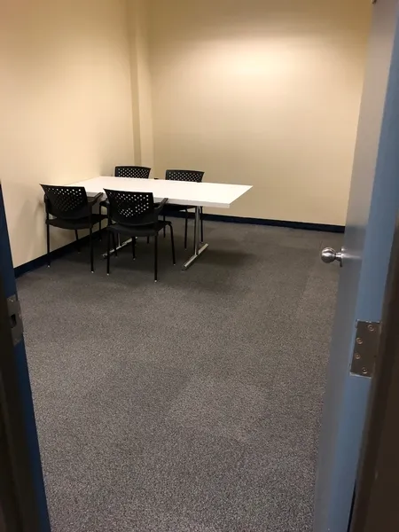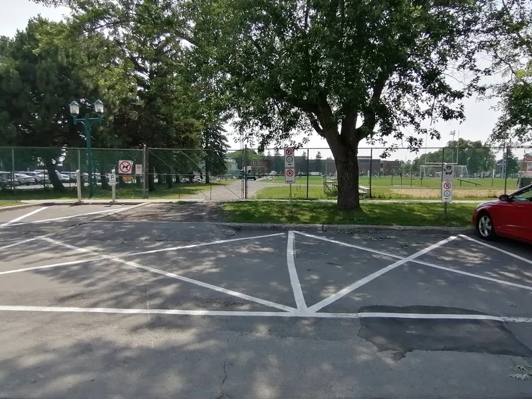Establishment details
- Exterior parking lot
- 25 - 100 parking spaces
- One or more reserved parking spaces : 2
- Reserved parking space width: more than 2.4 m
- Clear passageway width larger than 1.5 m on the side of the parking space
- Passageway: larger than 92 cm
- Height reception desk between 68.5 cm and 86.5 cm from the ground
- Clearance under reception desk: larger than 68.5 cm
- Elevator larger than 80 cm x 1.5 m
- Passageway: larger than 92 cm
- Passageway: larger than 92 cm
- No-step entrance
- Clear width of door exceeds 80 cm
- Automatic Doors
- Hallway larger than 2.1 m x 2.1 m
- The 2nd door is automatic
- No-step entrance
- Clear width of door exceeds 80 cm
- Automatic Doors
- Hallway larger than 2.1 m x 2.1 m
- Clear 2nd door width: 80 cm
- The 2nd door is automatic
- Entrance: no automatic door
- Sink height: between 68.5 cm and 86.5 cm
- Clearance under the sink: larger than 68.5 cm
- Accessible toilet stall: narrow manoeuvring space : 0,90 m x 0,90 m
- Accessible toilet stall: narrow clear space area on the side : 79 cm
- Accessible toilet stall: horizontal grab bar at the left too low : 78 cm
- Accessible toilet stall: horizontal grab bar behind the toilet too low : 78 cm
- Washroom : accessible with help
- Sink height: between 68.5 cm and 86.5 cm
- Clearance under the sink: larger than 68.5 cm
- Accessible toilet stall: narrow manoeuvring space : 1,0 m x 1,0 m
- Accessible toilet stall: narrow clear space area on the side : 80 cm
- Accessible toilet stall: horizontal grab bar at right : 78 cm
- Accessible toilet stall: horizontal grab bar behind the toilet too low : 78 cm
- Toilet room: large print directional signage
- Entrance: no automatic door
- Entrance: door clear width larger than 80 cm
- All sections are accessible.
- Manoeuvring space diameter larger than 1.5 m available
- Table height: between 68.5 cm and 86.5 cm
- Inadequate clearance under the table
Specific services
- 1
- 1
- 1
Additional information
- Also available at the library :
- 30 persons / places
Table(s)
Description
Collection of large print books, audio books, DVDs/Blu-rays with subtitles and audio description,FALC method books (simplified language).
