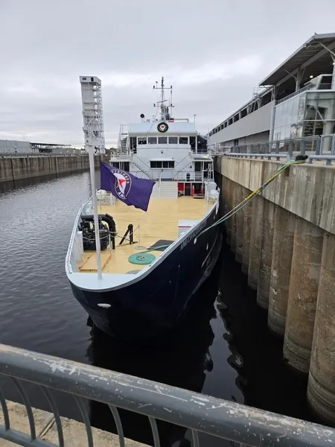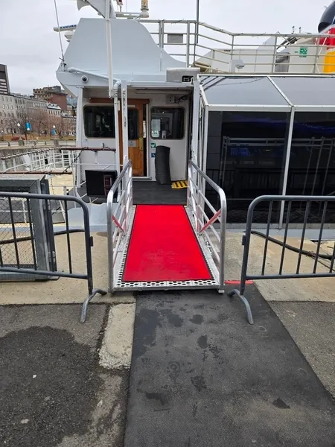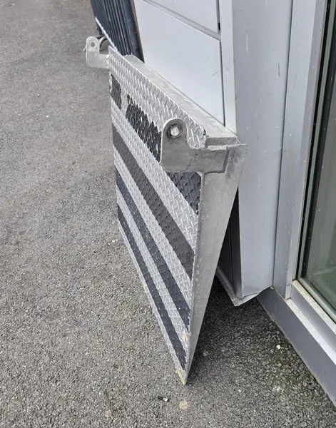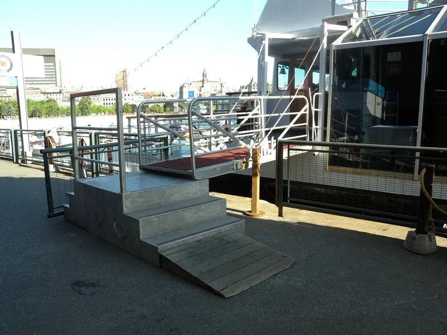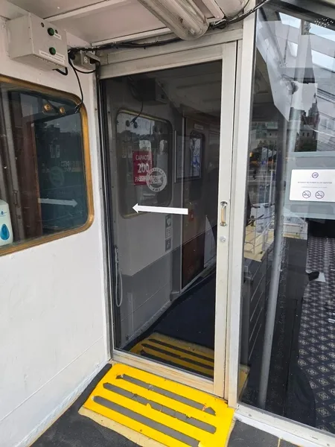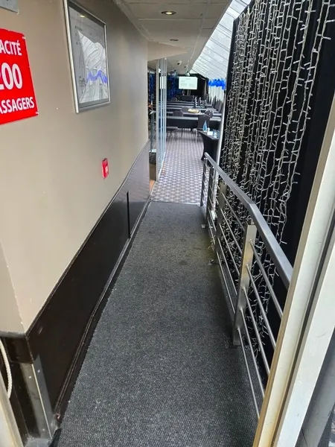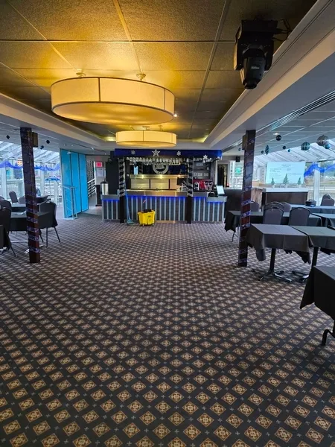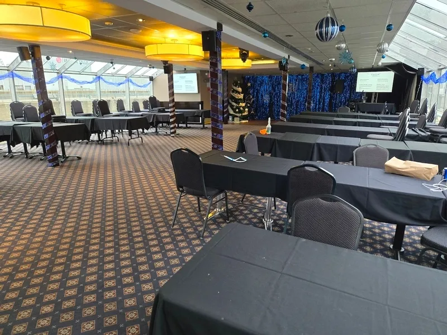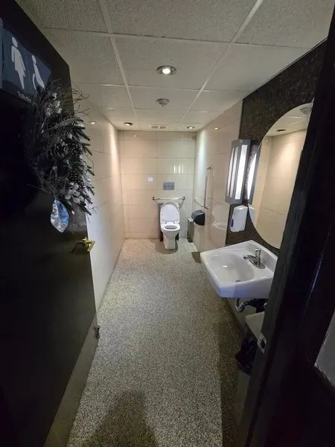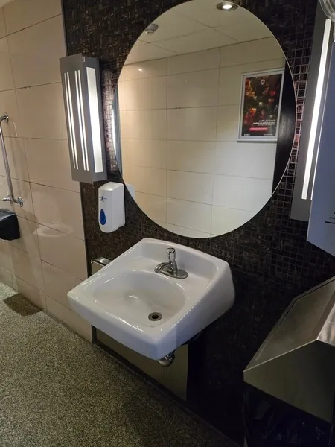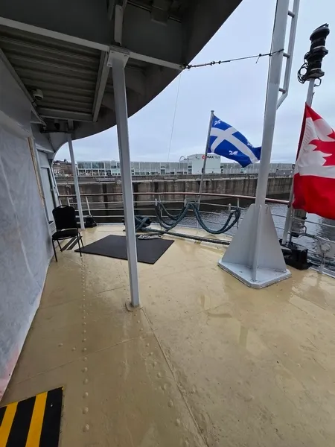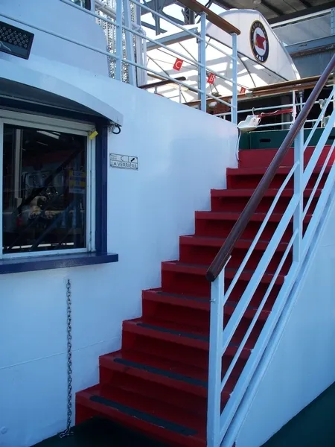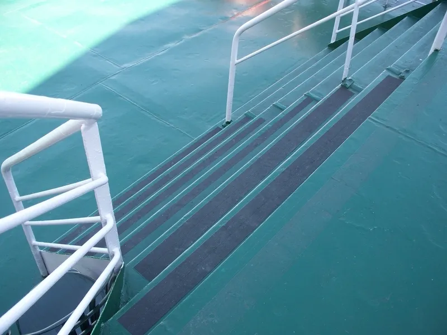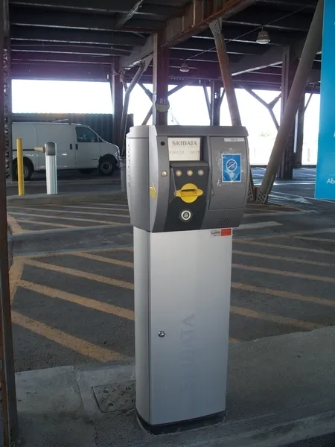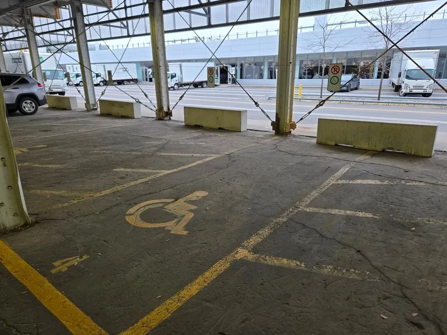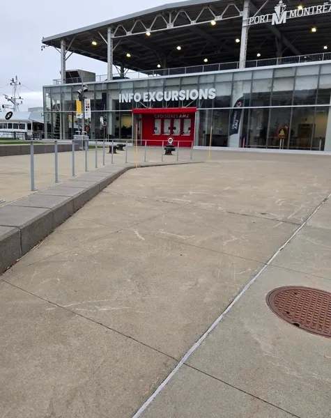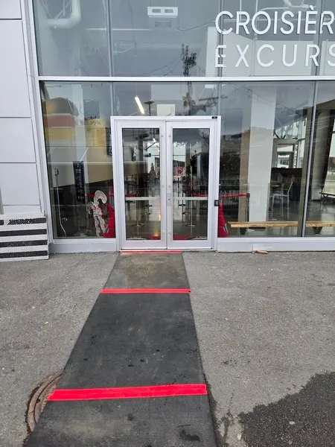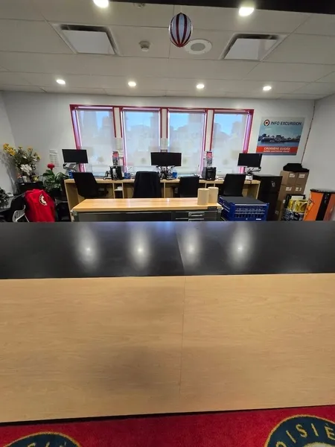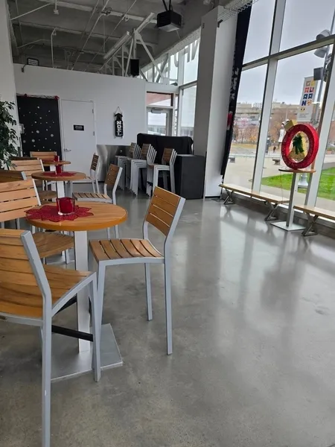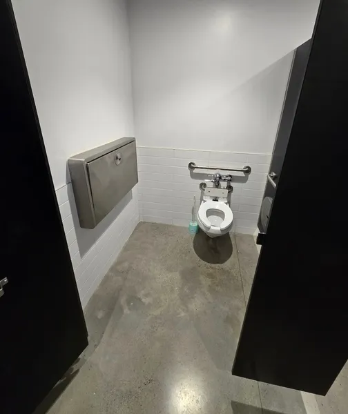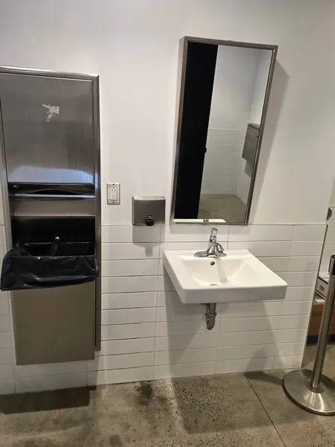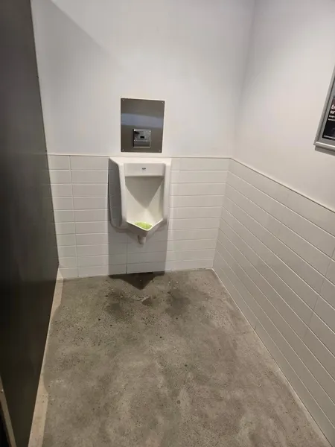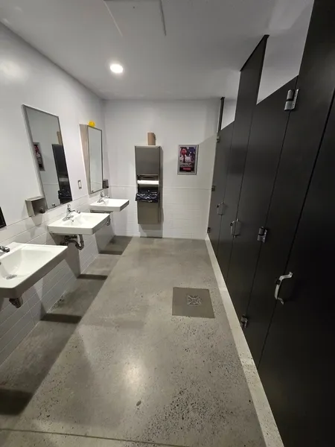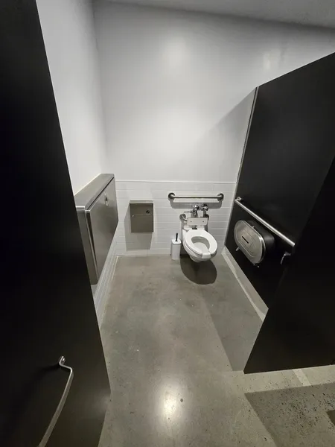Establishment details
- Parking-permit dispenser
- One or more reserved parking spaces : 2
- Narrow reserved parking space width : 2,24 m
- Clear passageway width larger than 1.5 m on the side of the parking space
- Good parking space identification on the ground and the information panel P150-5
- Walkway width: more than 1.1 m
Pathway leading to the entrance
- Circulation corridor at least 1.1 m wide
Ramp
- Maneuvering area at the bottom of the ramp of at least 1.5 m x 1.5 m
- Level difference at the bottom of the ramp : 7 cm
- Clear Width : 94 cm
- Handrails on each side
Front door
- Free width of at least 80 cm
Additional information
- A removable access ramp is installed at the foot of the main access ramp, eliminating the 7 cm threshold.
- Tide levels influence the height and slope of the access ramp. As a result, the ramp is not always accessible.
Driveway leading to the entrance
- Free width of at least 1.1 m
Door
- Maneuvering space outside : 1,5 m wide x 1,5 m deep in front of the door
- Interior maneuvering space : 1,03 m wide x 1,5 m deep in front of the door
- No side clearance on the side of the handle
- Free width of at least 80 cm
Interior maneuvering space
- Restricted Maneuvering Space : 1,48 m wide x 1,5 meters deep
Toilet bowl
- Transfer zone on the side of the bowl : 76 cm
Grab bar(s)
- L-shaped left
- Horizontal behind the bowl
Washbasin
- Surface between 68.5 cm and 86.5 cm above the floor
- Clearance under the sink of at least 68.5 cm above the floor
Door
- Maneuvering space of at least 1.5m wide x 1.5m deep on each side of the door / chicane
- Free width of at least 80 cm
Washbasin
- Raised surface : 87,7 cm above floor
- Clearance under the sink of at least 68.5 cm above the floor
Accessible toilet cubicle door
- Free width of the door at least 80 cm
Accessible washroom bowl
- Transfer area on the side of the toilet bowl : 80 cm
Accessible toilet stall grab bar(s)
- Horizontal to the left of the bowl
- Horizontal behind the bowl
Accessible washroom(s)
- 1 toilet cabin(s) adapted for the disabled / 1 cabin(s)
Door
- Maneuvering space of at least 1.5m wide x 1.5m deep on each side of the door / chicane
- Free width of at least 80 cm
Washbasin
- Raised surface : 87,7 cm above floor
- Clearance under the sink of at least 68.5 cm above the floor
Accessible toilet cubicle door
- Free width of the door at least 80 cm
Accessible washroom bowl
- Transfer area on the side of the toilet bowl : 82 cm
Accessible toilet stall grab bar(s)
- Horizontal to the left of the bowl
- Horizontal behind the bowl
Accessible washroom(s)
- 1 toilet cabin(s) adapted for the disabled / 3 cabin(s)
Indoor circulation
- Maneuvering area present at least 1.5 m in diameter
Cash counter
- Counter surface : 106 cm above floor
- No clearance under the counter
Indoor circulation
- Access by the building: outside door sill too high : 3 cm
- Access by the building: interior door sill too high : 3 cm
Additional information
- Access to the terrace is via a small ramp that eliminates the door threshold.
- The terrace is only accessible in summer.
- Access to small boat: 2 steps or more
- No boarding ramp
- Indoor bridge: access ramp: clear width between 87 cm and 92 cm
- Indoor bridge: access ramp: on steep slope : 12 %
- 1 accessible deck(s) / 3 decks
- No elevator
Description
Warning: To board the boat, depending on the tide level, it is necessary to be lifted by 4 crew members and to climb 3 to 8 steps. Only people in manual wheelchairs are allowed to board.
In case of emergency: The crew is trained to deal with wheelchair users in case of emergency. However, the emergency exit (slide) is located on the lower level of the boat and can only be reached by descending some 15 steps, lifted by 4 crew members.
Reservations: It is essential to mention your needs when booking your cruise, so that the crew can welcome you safely and appropriately. Please note that after boarding, wheelchair users have access only to C Deck, as the other decks are accessible only by stairs.
1, rue de la Commune, Montréal, Québec
866 856 6668 /
info@croisieresaml.com
Visit the website