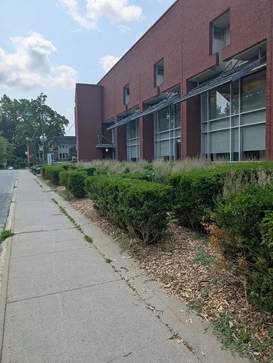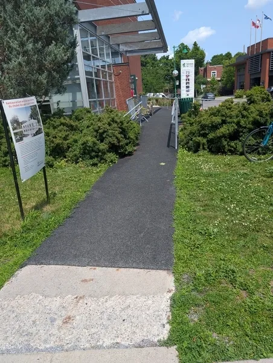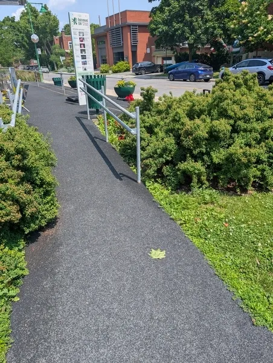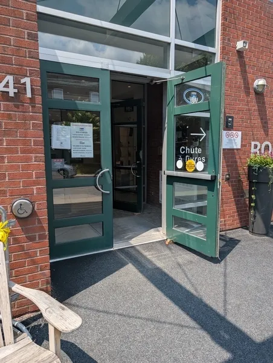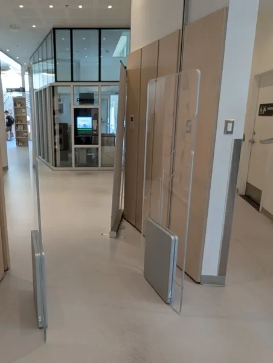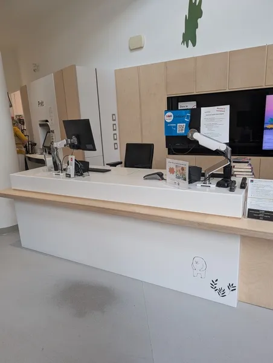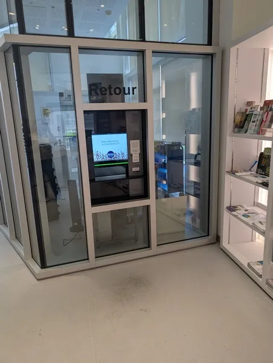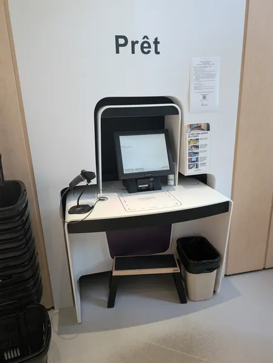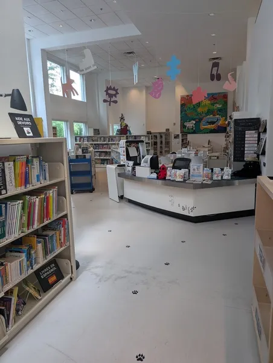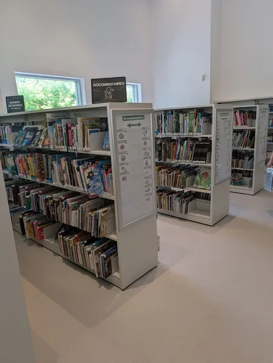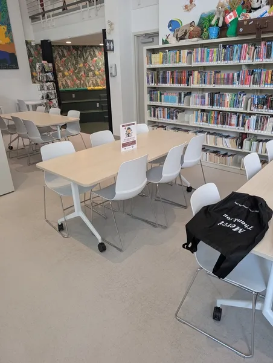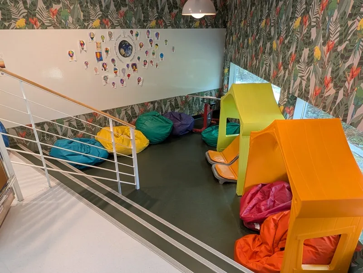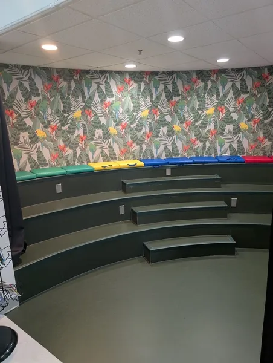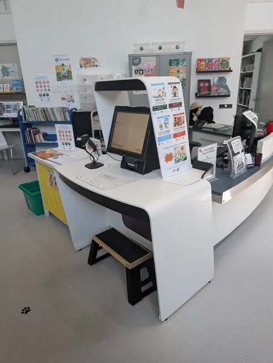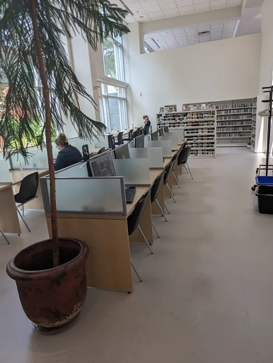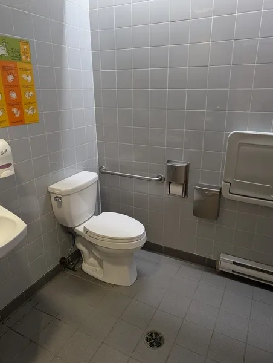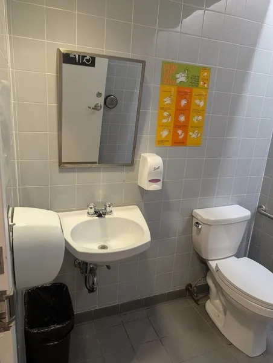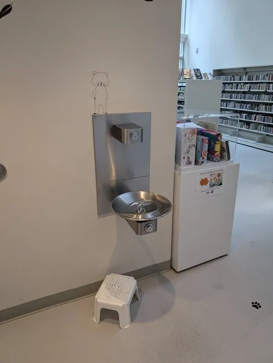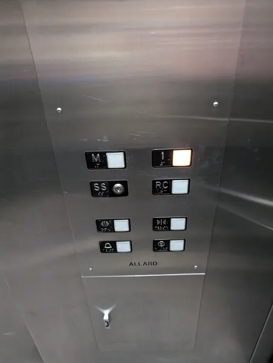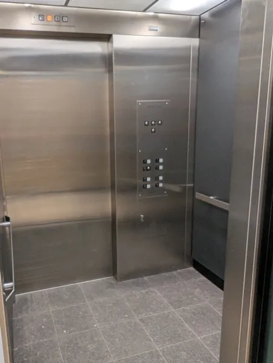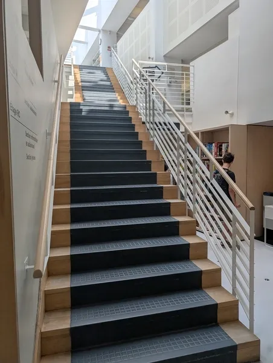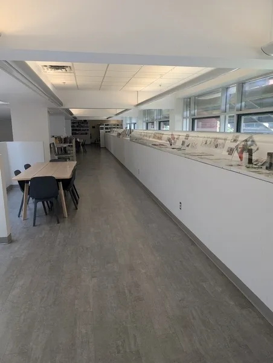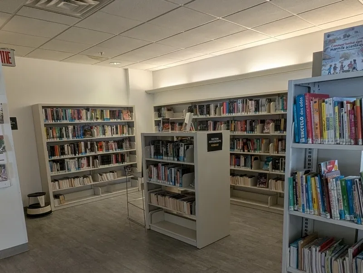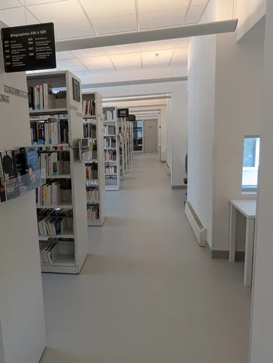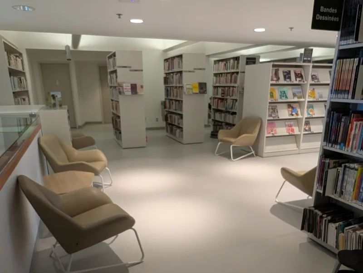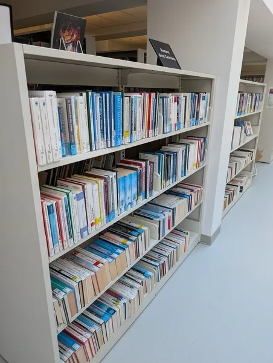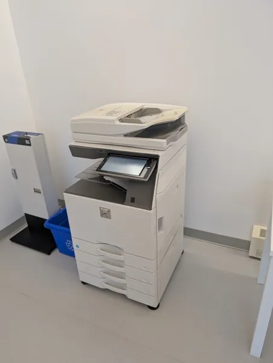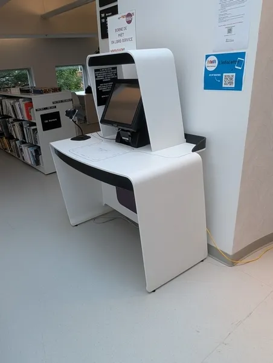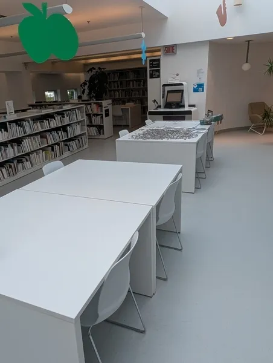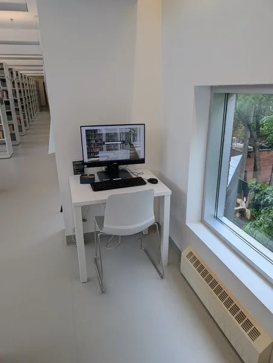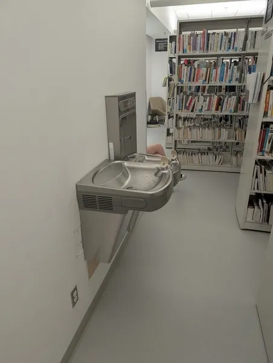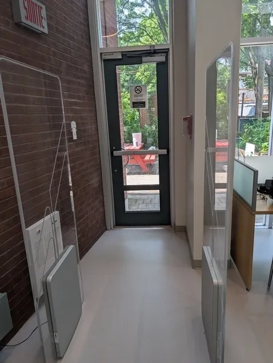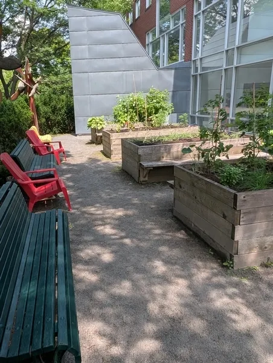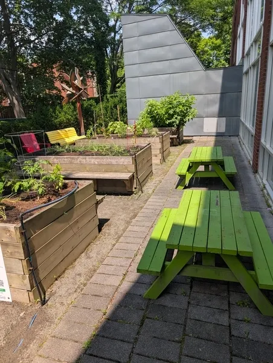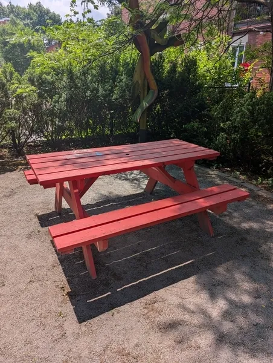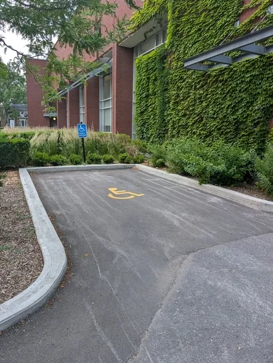Establishment details
- Exterior parking lot
- Less than 25 available parking spaces
- One or more reserved parking spaces : 1
- Reserved parking spaces far from the entrance (more than 50 m)
- Height reception desk between 68.5 cm and 86.5 cm from the ground
- Clearance under reception desk: larger than 68.5 cm
- Passageway: larger than 92 cm
- Elevator
- More than two steps : 4 steps
- Fixed ramp
- Access ramp : Revêtement de caoutchouc
- Access ramp: gentle slope
- Access ramp: handrail on one side only
- Exterior door sill too high : 1,5 cm
- Exterior door sill not bevelled
- Automatic Doors
- Hallway larger than 2.1 m x 2.1 m
- The 2nd door is automatic
Door
- Difference in level between the exterior floor covering and the door sill : 2 cm
- Difference in level between the interior floor covering and the door sill : 2 cm
Area
- Area at least 1.5 m wide x 1.5 m deep : 1,95 m wide x 1,89 m deep
Toilet bowl
- Center (axis) between 46 cm and 48 cm from the nearest adjacent wall
- Transfer zone on the side of the bowl of at least 90 cm
- Toilet bowl seat located between 40 cm and 46 cm above the floor
Grab bar(s)
- Horizontal to the left of the bowl
- Located : 97 cm above floor
Washbasin
- Accessible sink
Door
- Presence of an electric opening mechanism
Area
- Area at least 1.5 m wide x 1.5 m deep : 1,84 m wide x 1,98 m deep
Toilet bowl
- Center (axis) between 46 cm and 48 cm from the nearest adjacent wall
- Transfer zone on the side of the bowl : 56 cm
Grab bar(s)
- Horizontal to the left of the bowl
- Located between 75 and 85 cm above the floor
Washbasin
- Surface between 68.5 cm and 86.5 cm above the floor
- Clearance under the sink of at least 68.5 cm above the floor
- Access by the building: access ramp with the top sill too high : 3 cm
- Access by the building: access ramp: sill not bevelled
- Access by the building: access ramp: steep slope : 11 %
- Access by the building: narrow door
- Manoeuvring space diameter larger than 1.5 m available
Specific services
- 1
- 1
- 1
- 1
Additional information
- Also available at the library :
Description
Collection of large print books, audio books, DVDs/Blu-rays with subtitles and audio description, adapted board games.
