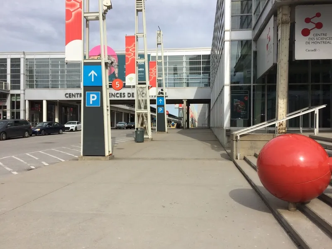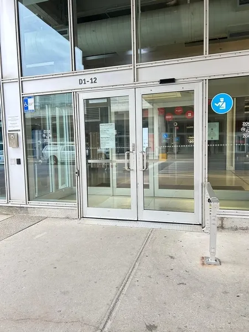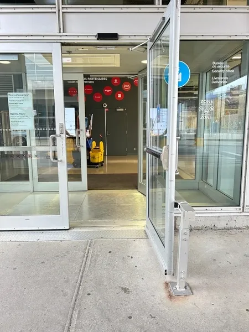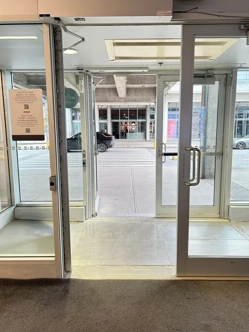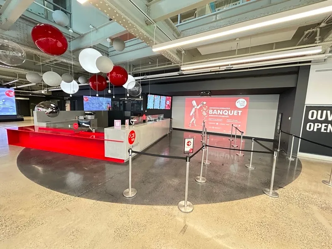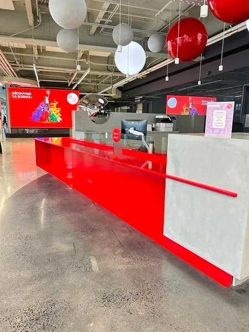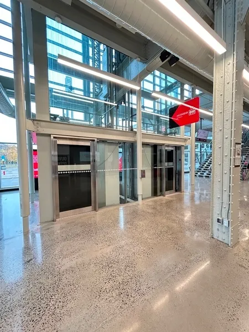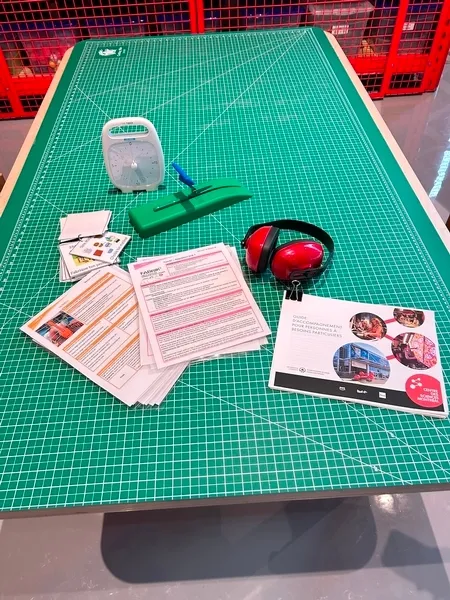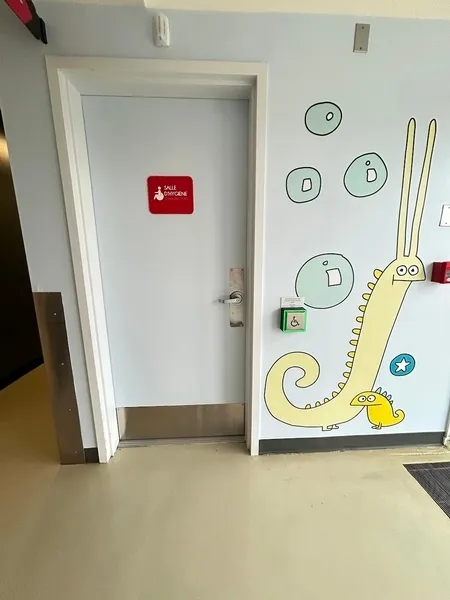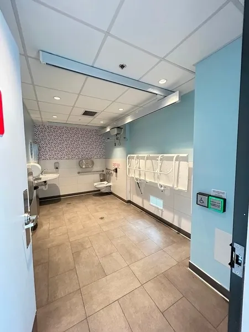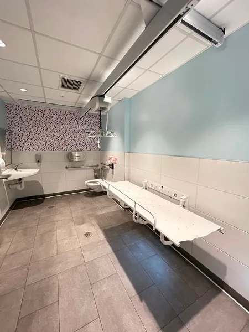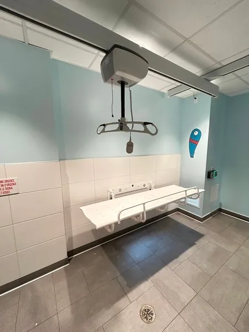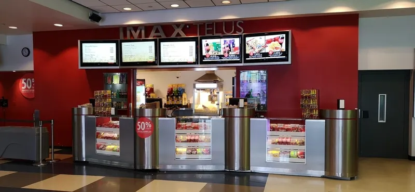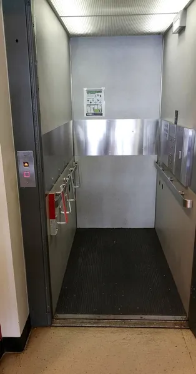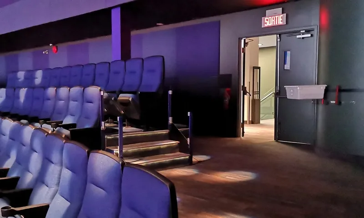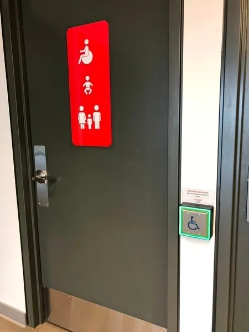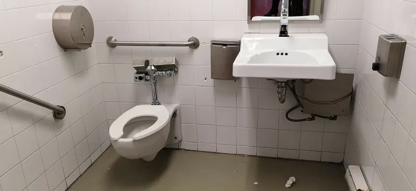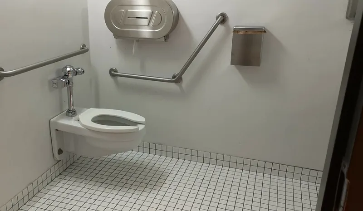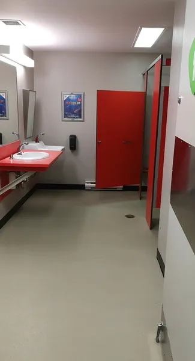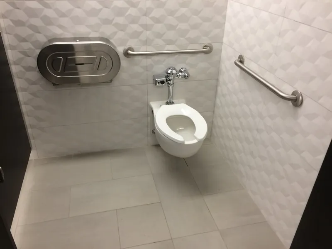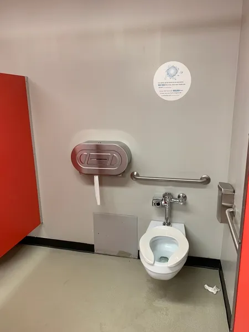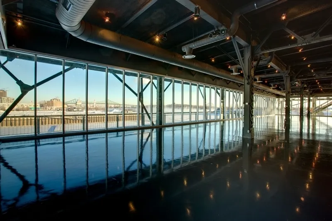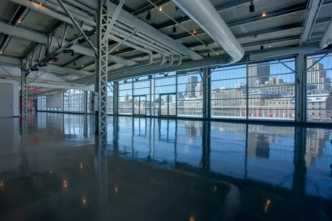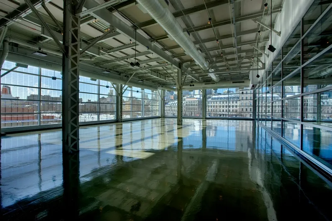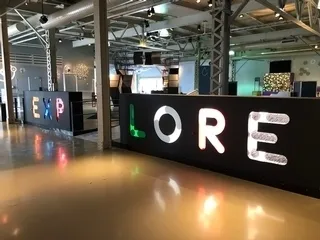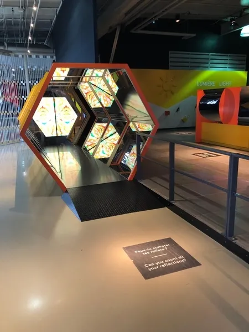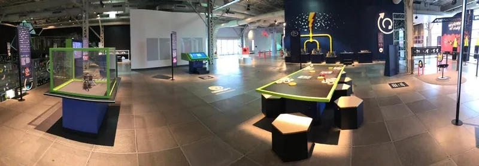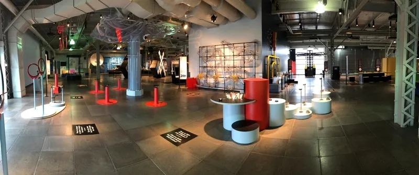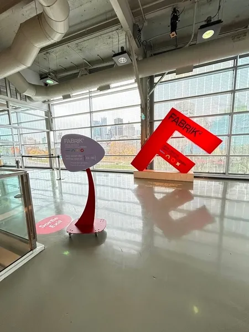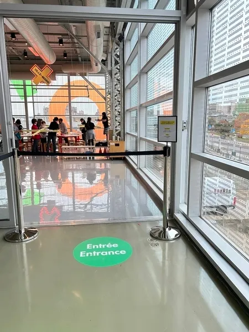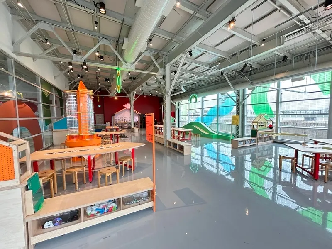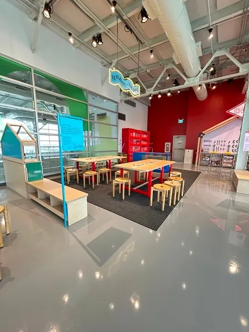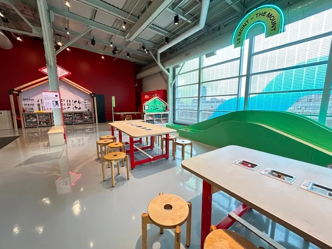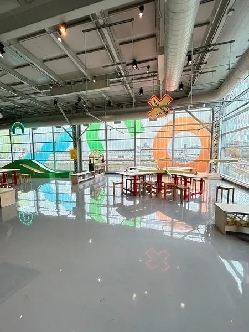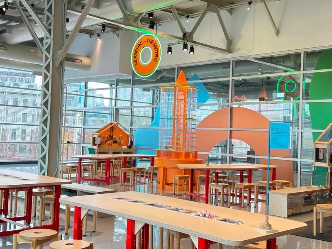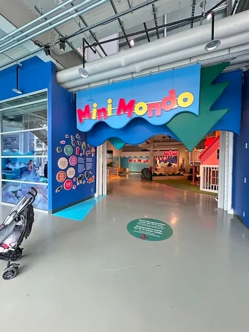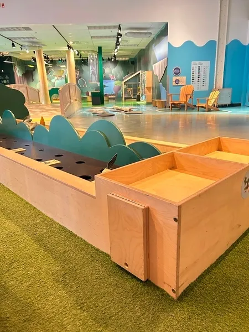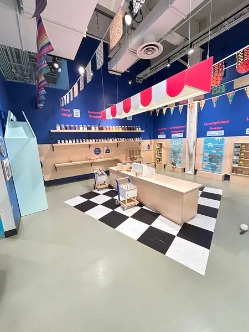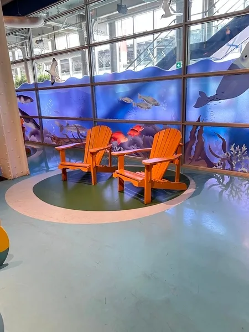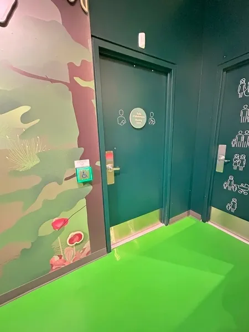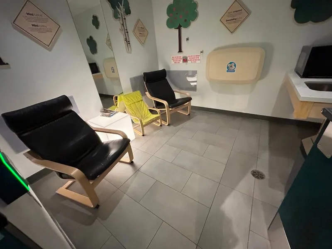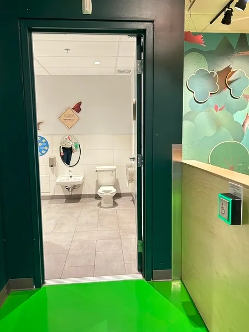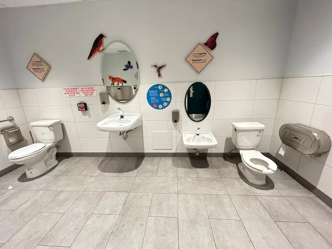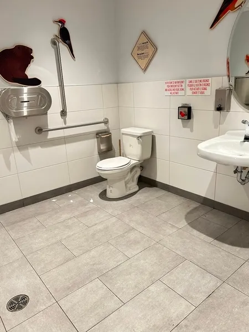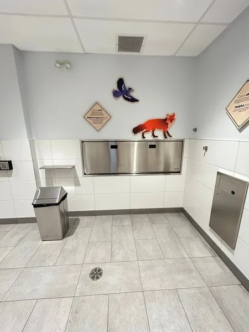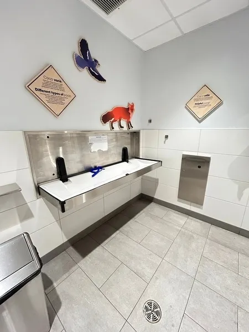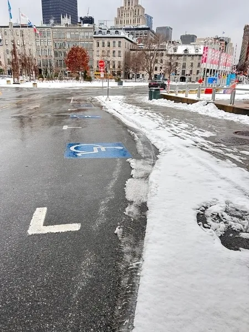Establishment details
- Exterior parking lot
Limited time zone
- No time limit
- One or more reserved parking spaces : 3
- Reserved parking spaces near the entrance
- Exterior parking lot
- More than 201 parking spaces
Limited time zone
- No time limit
- Parking-permit dispenser
- One or more reserved parking spaces : 28
- Reserved parking spaces far from the entrance (more than 50 m)
- Reserved parking space width: more than 2.4 m
- Clear passageway width larger than 1.5 m on the side of the parking space
- No obstacle between parking lot and entrance
- Secure walkway
Additional information
- 28 parking spaces for permit holders spread across the two parkings.To ensure accessibility to the parking lots, holders of a permit for people with mobility impairment can exit without having to pay parking fees by contacting our team using the assistance button at the exit.
Pathway leading to the entrance
- On a gentle slope
- Circulation corridor at least 1.1 m wide
- Accessible driveway leading to the entrance
Front door
- Exterior maneuvering area : 1,5 m width x 1,5 m depth in front of the door
- Door equipped with an electric opening mechanism
- Electric opening door remains in the fully open position for at least 5 seconds
- Electric opening door not equipped with a safety detector stopping the movement of the door in the presence of an obstacle
Vestibule
- Distance from : 0,8 m between the two consecutive open doors
2nd Entrance Door
- Exterior maneuvering area : 1,5 m width x 1,5 m depth in front of the door
- Free width of at least 80 cm
- Door equipped with an electric opening mechanism
- Electric opening door remains in the fully open position for at least 5 seconds
- Electric opening door not equipped with a safety detector stopping the movement of the door in the presence of an obstacle
- Double door
Additional information
- The opening times of the two entrance doors are not well synchronized, leaving insufficient time to cross the vestibule before they close, especially as the distance between the two doors is limited.
- No obstruction
- Passageway: larger than 92 cm
- Ticket office desk height: between 68.5 cm and 86.5 cm
- Clearance under the ticket office desk: larger than 68.5 cm
- Inadequate ticket office desk clearance depth : 40 cm
- Aisle leading to the ticket office desk of more than 92 cm
- Manoeuvring space in front of the ticket office desk larger than 1.5 m x 1.5 m
- 2 accessible floor(s) / 2 floor(s)
- Elevator
- Elevator larger than 80 cm x 1.5 m
- Elevator: door width larger than 80 cm
- Manoeuvring space in front of the elevator larger than 1.2 m x 1.2 m
- Elevator: no verbal announcement
- Elevator: visual indicators for each floor
- Accessible toilet room
- Clearance under the sink: larger than 68.5 cm
- 1
- Accessible toilet stall: more than 87.5 cm of clear space area on the side
- Accessible toilet stall: horizontal grab bar at the left
- Accessible toilet room
- Clearance under the sink: larger than 68.5 cm
- 1
- Accessible toilet stall: more than 87.5 cm of clear space area on the side
- Accessible toilet stall: horizontal grab bar at the left
Driveway leading to the entrance
- Free width of at least 1.1 m
Signage on the door
- Signage on the entrance door
Door
- Free width of at least 80 cm
- Presence of an electric opening mechanism
Area
- Area at least 1.5 m wide x 1.5 m deep
Interior maneuvering space
- Maneuvering space at least 1.5 m wide x 1.5 m deep
Toilet bowl
- Transfer zone on the side of the bowl of at least 90 cm
- No back support for tankless toilet
Grab bar(s)
- Horizontal to the right of the bowl
- Horizontal behind the bowl
Changing table
- Baby changing table
- Changing table for adults
- Accessible baby changing table
- Accessible adult changing table
- Ceiling rail lift serving changing table and toilet bowl
- Exhibit space adapted for disabled persons
- All sections are accessible.
- Path of travel between display tables exceeds 92 cm
- Objects displayed at a height of less than 1.2 m
- Tactile exploration permitted throughout the exhibit
- Exhibit space adapted for disabled persons
- All sections are accessible.
- Path of travel between display tables exceeds 92 cm
- Objects displayed at a height of less than 1.2 m
- Tactile exploration permitted in certain parts of exhibit : 30 %
- Exhibit space adapted for disabled persons
- All sections are accessible.
- Path of travel between display tables exceeds 92 cm
- Objects displayed too high : 1,30 m
- Located at : 2 floor
- Exhibit area adapted for disabled persons
- All sections are accessible.
Interior access ramp
- Fixed access ramp
- Free width of at least 110 cm
- On a steep slope: : 9 %
- 2 4
- Automatic Doors
- Accessible toilet room
- Clearance under the sink: larger than 68.5 cm
- 1
- Accessible toilet stall: more than 87.5 cm of clear space area on the side
- Accessible toilet stall: horizontal grab bar at right located between 84 cm and 92 cm from the ground
- Exhibit area adapted for disabled persons
- All sections are accessible.
- Ticket office desk too high
- Manlift
- No information panel about another accessible entrance
- Automatic Doors
- Toilet room accessible for handicapped persons
- Coat hook too high
- Larger than 87.5 cm clear floor space on the side of the toilet bowl
- Horizontal grab bar at left of the toilet height: between 84 cm and 92 cm from the ground
- Clearance under the sink: larger than 68.5 cm
- Located at : 2 floor
- Exhibit area adapted for disabled persons
- Seating reserved for disabled persons : 4
- Reserved seating located at back
- Reserved seating located on sides
- Frequency hearing assistance system : Prêt, sur demande, d'un système d'aide à l'audition avec mono-écouteur
- Toilet room: help offered for handicapped persons
- Inadequate clear floor space on the side of the toilet bowl
- Vertical grab bar at right of the toilet
- Clearance under the sink: larger than 68.5 cm
Door
- Presence of an electric opening mechanism
Area
- Area at least 1.5 m wide x 1.5 m deep
Interior maneuvering space
- Maneuvering space at least 1.5 m wide x 1.5 m deep
Exposure
- Direct lighting over the entire exhibition
- Tactile exploration
Additional information
- Several Adirondack chairs for adults and children are scattered around the showroom.
Description
The Montréal Science Centre is equipped with two hygiene rooms with changing tables for adults. The one located between the reception area and the Telus IMAX cinema also features a rail-mounted lift, which can be used for both the toilet and the adult changing table. The other hygiene room is located in the Mini Mondo family washroom. It is also equipped with a mini-toilet.
A range of adapted equipment is also available, as well as a Guide for accompanying people with special needs.
Science center map
Nearest accessible metro station: Place-d'Armes.
Please note: The opening times of the two entrance doors are not well synchronized, leaving insufficient time to cross the vestibule before they close, especially as the distance between the two doors is limited.
2, rue de la Commune Ouest, Montréal, Québec
514 496 4724 / 877 496 4724 /
information@vieuxportdemontreal.com
Visit the website