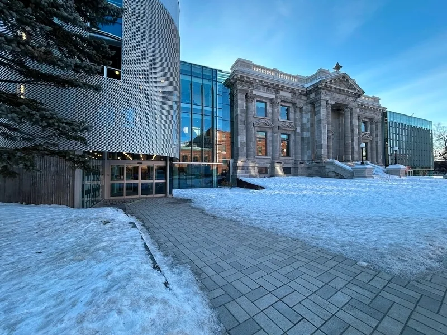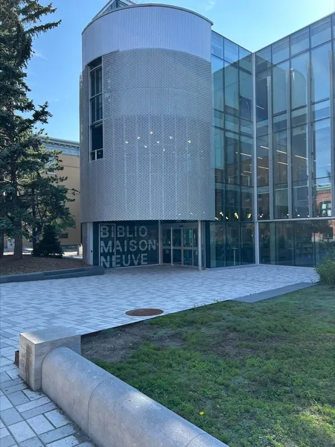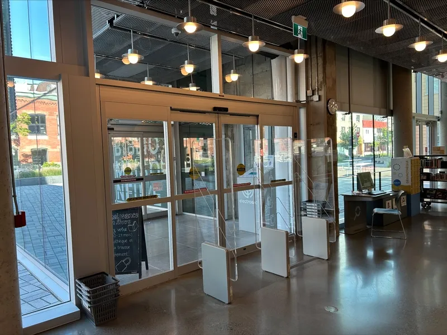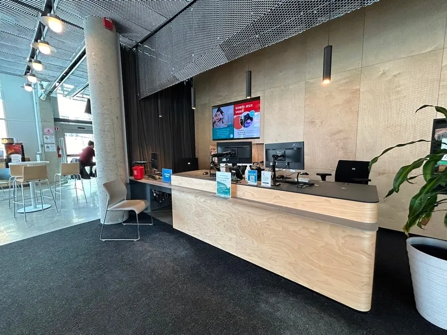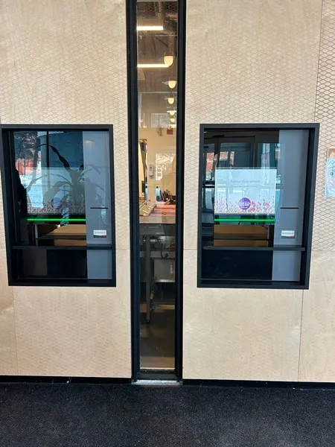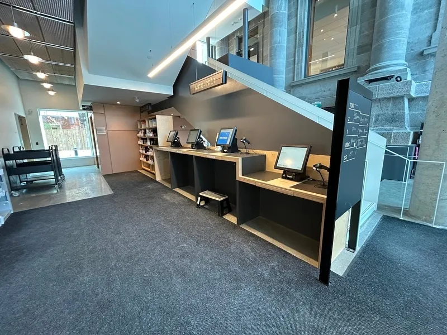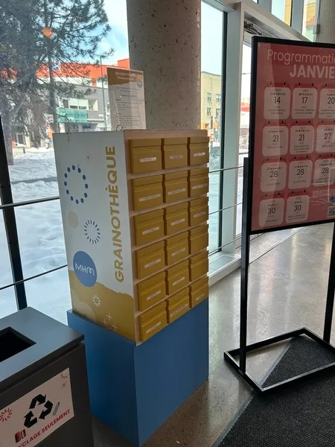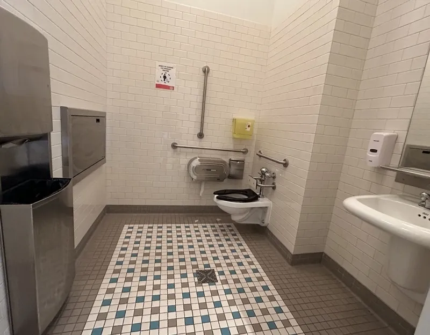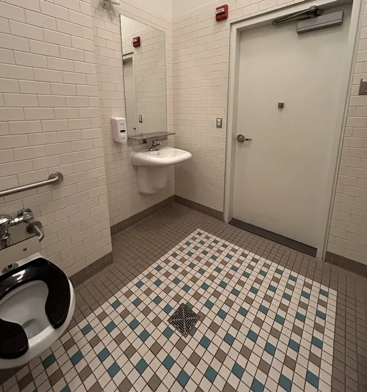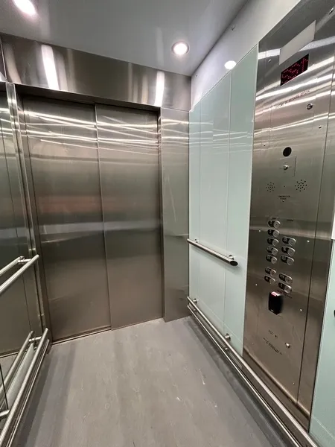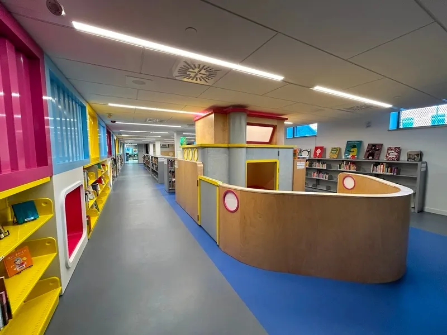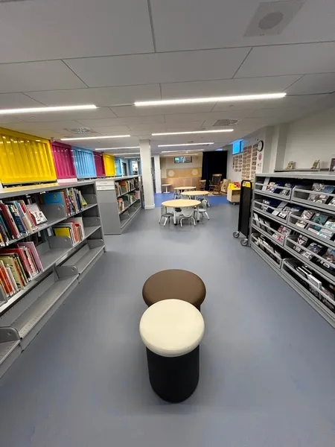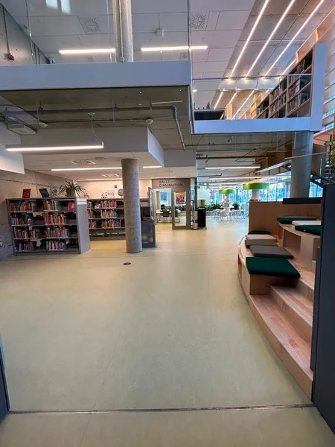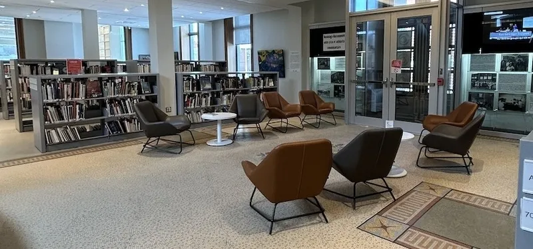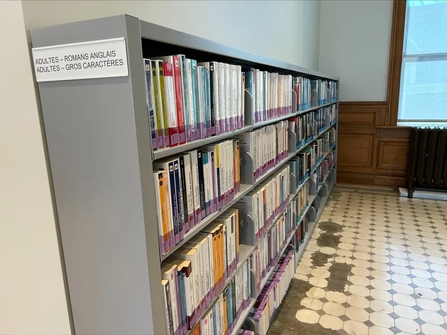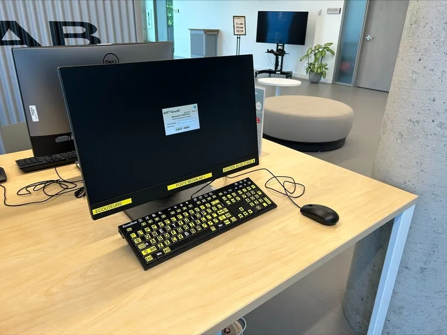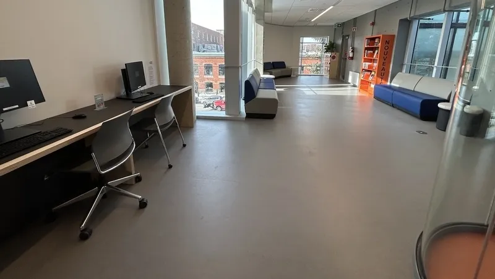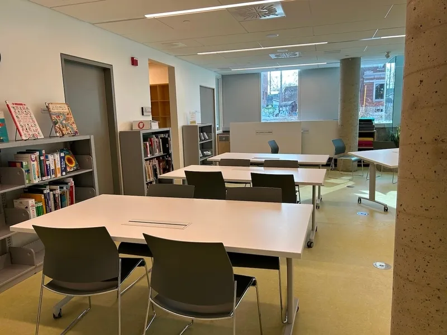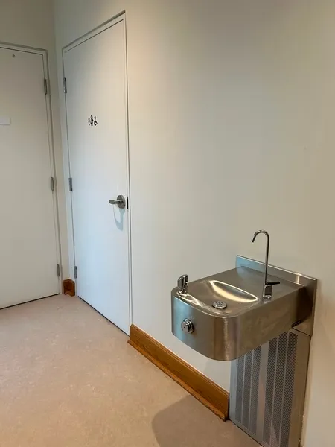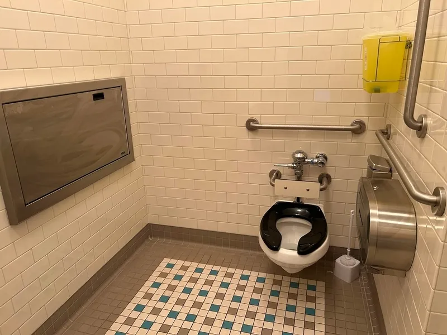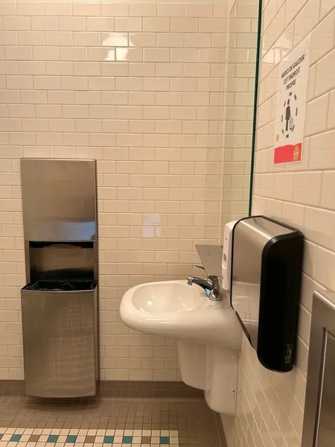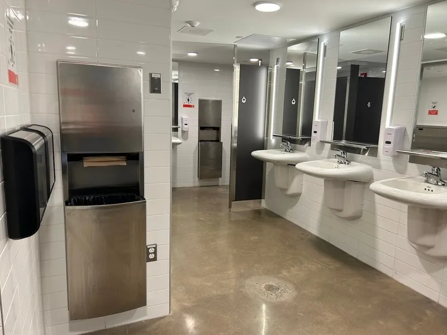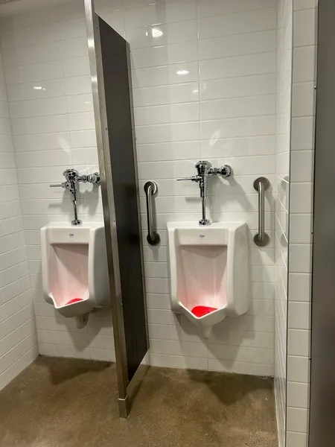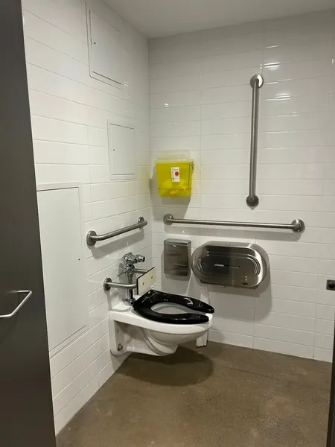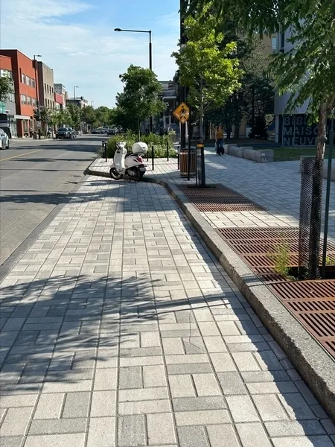Establishment details
Total number of places
- Less than 25 seats
Number of reserved places
- No seating reserved for disabled persons
Front door
- Free width of at least 80 cm
- Door equipped with an electric opening mechanism
Vestibule
- Area of at least 2.1 m x 2.1 m
2nd Gateway
- Free width of at least 80 cm
- Door equipped with an electric opening mechanism
Course without obstacles
- 2 or more steps : 17 steps
- Handrails on each side
Elevator
- Accessible elevator
Counter
- Reception desk
- Accessible counter
- Fixed payment terminal : 95 cm above floor
Course without obstacles
- 2 or more steps : 4 steps
- Handrail between 86.5 cm and 107 cm above the ground
- Continuous handrail(s) with 30 cm extension at each end
- Gently sloping traffic corridor
- Clear width of the circulation corridor of more than 92 cm
Elevator
- Accessible elevator
Elevator
- Accessible elevator
Staircase
- Handrails on each side
Counter
- Accessible counter
drinking fountain
- Fitted out for people with disabilities
Additional information
- Print center not accessible
Door
- Restricted clear width : 79 cm
- No electric opening mechanism
Area
- Area at least 1.5 m wide x 1.5 m deep : 2,64 m wide x 1,65 m deep
Interior maneuvering space
- Maneuvering space at least 1.5 m wide x 1.5 m deep
Toilet bowl
- Center (axis) away from nearest adjacent wall : 43
- Transfer zone on the side of the bowl of at least 90 cm
- Toilet bowl seat : 47 cm
Grab bar(s)
- L-shaped left
- Horizontal behind the bowl
- At least 76 cm in length
- Located : 92 cm above floor
Washbasin
- Accessible sink
Door
- Free width of at least 80 cm
- Opening requiring significant physical effort
- No electric opening mechanism
Area
- Area at least 1.5 m wide x 1.5 m deep : 2,45 m wide x 1,69 m deep
Interior maneuvering space
- Maneuvering space at least 1.5 m wide x 1.5 m deep
Toilet bowl
- Center (axis) away from nearest adjacent wall : 42
- Transfer zone on the side of the bowl of at least 90 cm
- Toilet bowl seat located between 40 cm and 46 cm above the floor
Grab bar(s)
- L-shaped left
- Horizontal behind the bowl
- At least 76 cm in length
- Located : 93,5 cm above floor
Washbasin
- Accessible sink
Changing table
- Accessible baby changing table
Door
- Free width of at least 80 cm
- Opening requiring significant physical effort
- No electric opening mechanism
Area
- Area at least 1.5 m wide x 1.5 m deep : 2,24 m wide x 2,34 m deep
Interior maneuvering space
- Maneuvering space at least 1.5 m wide x 1.5 m deep
Toilet bowl
- Center (axis) between 46 cm and 48 cm from the nearest adjacent wall
- Transfer zone on the side of the bowl of at least 90 cm
- Toilet bowl seat located between 40 cm and 46 cm above the floor
Grab bar(s)
- Horizontal to the right of the bowl
- Horizontal behind the bowl
- Vertical right
- Located : 92 cm above floor
Washbasin
- Accessible sink
Changing table
- Accessible baby changing table
Entrance
- Ground level
Washbasin
- Accessible sink
Urinal
- Not equipped for disabled people
Accessible washroom(s)
- Interior Maneuvering Space : 1,1 m wide x 1 m deep
Accessible washroom bowl
- Center (axis) between 46 cm and 48 cm from the nearest adjacent wall
- Transfer area on the side of the toilet bowl : 85 cm
- Toilet bowl seat located between 40 cm and 46 cm above the floor
Accessible toilet stall grab bar(s)
- L-shaped left
- Horizontal behind the bowl
- Located : 94 cm above floor
Other components of the accessible toilet cubicle
- Garbage can near the toilet
Specific services
- 1
- 1
Additional information
- Also available at the library :
Table(s)
Additional information
- Small lockers/wardrobe not accessible
Description
Collection of large print books, audio books, DVDs/Blu-rays with subtitles and audio description, dyslexia collection.
Contact details
4120, rue Ontario Est, Montréal, Québec
Visit the website