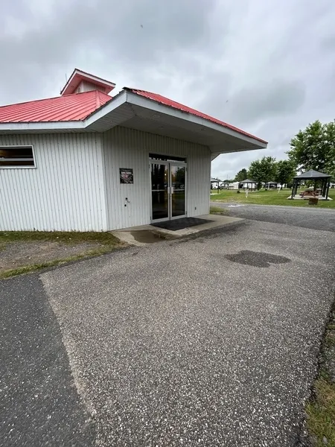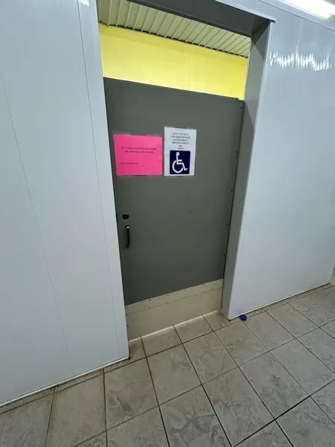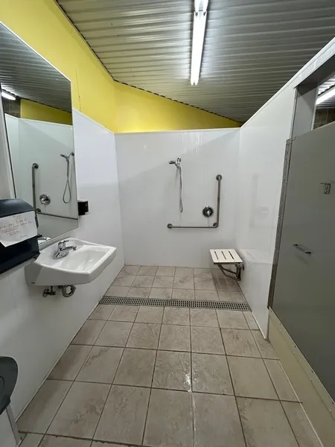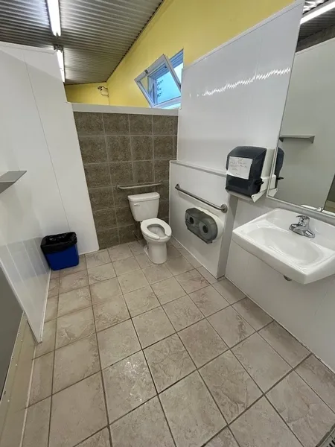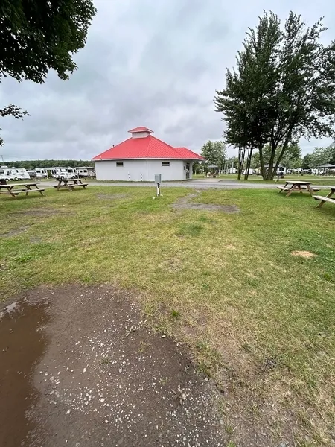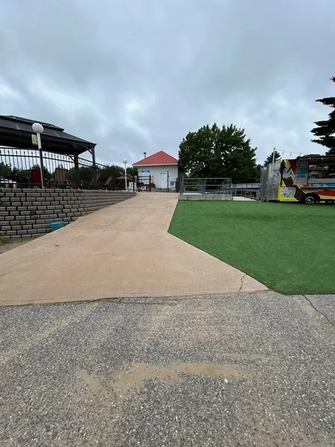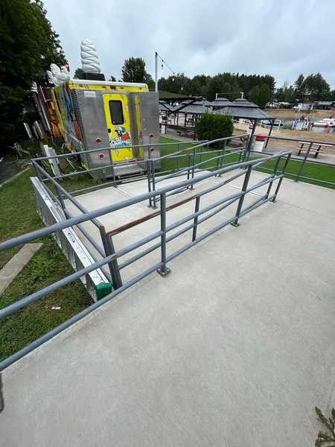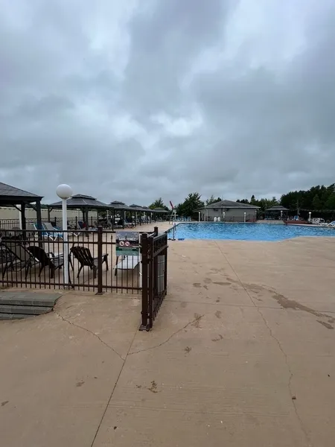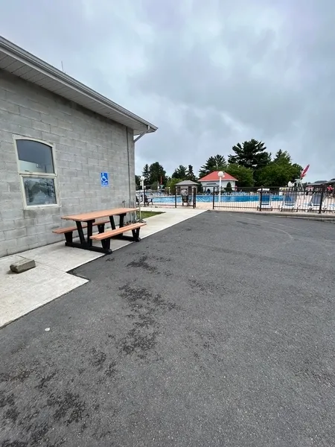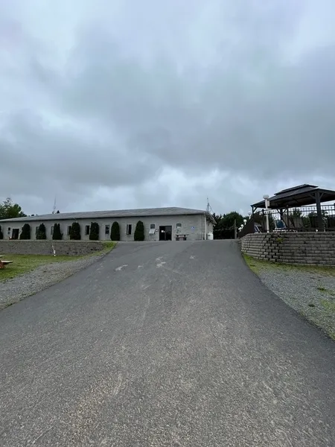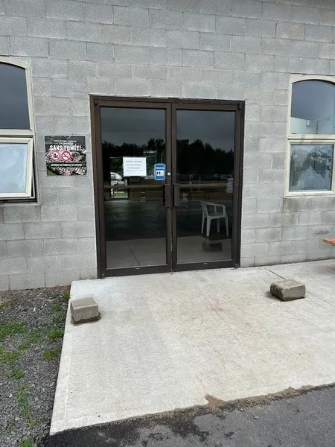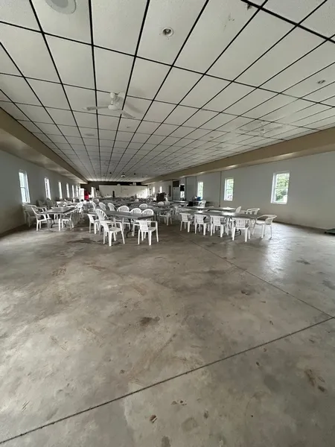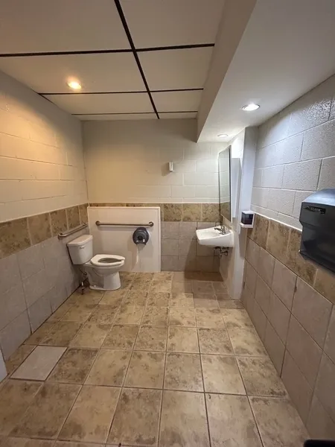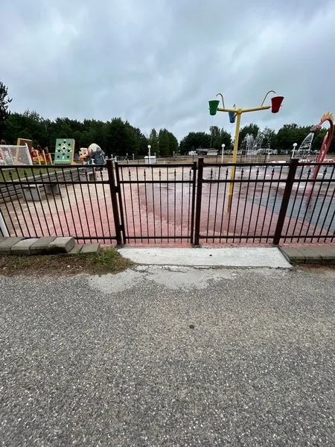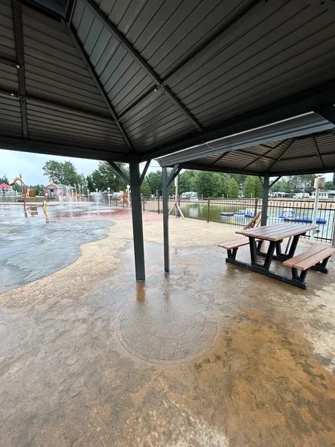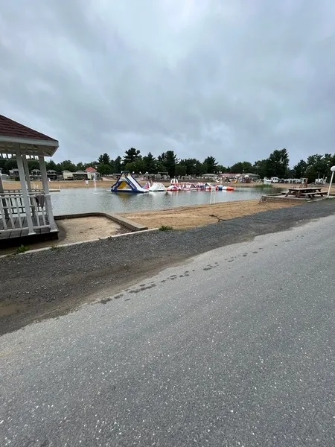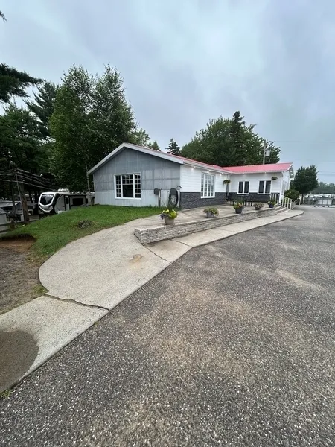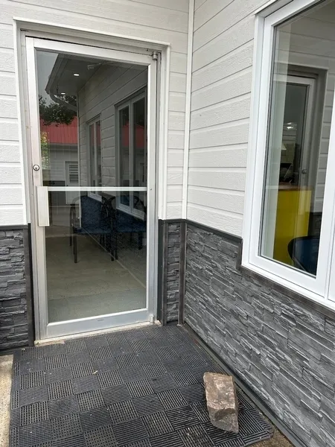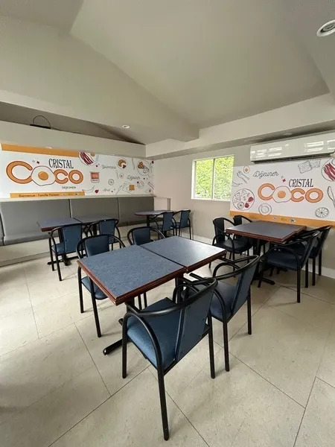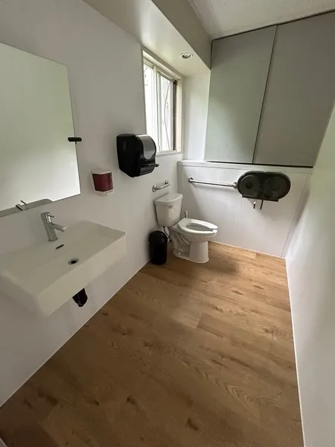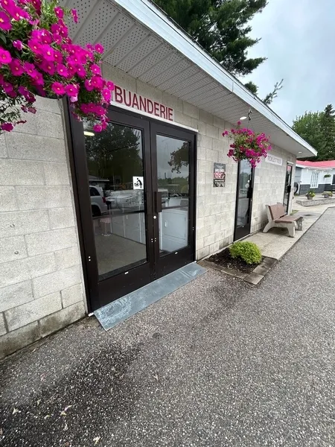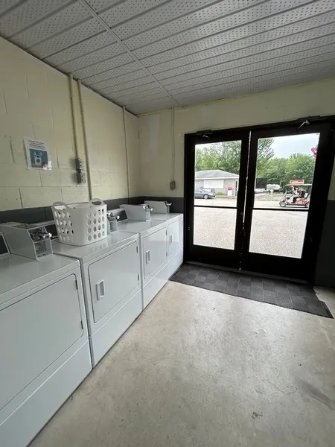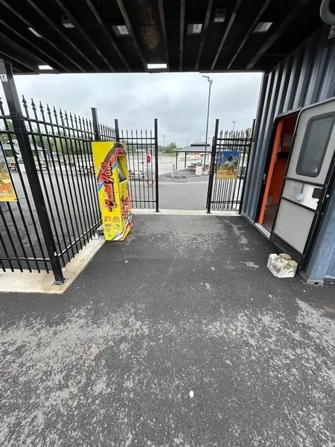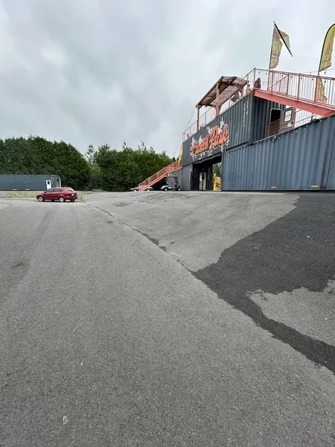Establishment details
Number of reserved places
- Reserved seat(s) for people with disabilities: : 1
Reserved seat size
- Free width of at least 2.4 m
- Entrance steeply sloped : 13 %
- Entrance: access ramp: gentle slope
- Entrance: access ramp: surface area of landing between ramps exceeds 1.2 m x 1.2 m
- Entrance: access ramp: handrail on each side
- Near swimming pool: manoeuvring space with diameter of at least 1.5 m available
- Swimming pool: no equipment adapted for disabled persons
- Campsite on grass
- Campsite: picnic table to accommodate the disabled
- Beach: no equipment available
- Path on the site on asphalt
Aisle leading to the catering area
- On a steep slope : 8 %
Service counter
- Counter surface : 110 cm above the ground
- Wireless or removable payment terminal
Moving around the catering area
- Circulation corridor of at least 92 cm
- Present maneuvering area of at least 1.5 m x 1.5 m
Tables
- picnic table
- Accessible table
Ramp
- Level difference at the bottom of the ramp : 4 cm
- Free width of at least 87 cm
- No handrail
Front door
- Free width of at least 80 cm
Ramp
- Steep slope : 14 %
Door
- Free width of at least 80 cm
Interior maneuvering space
- Maneuvering space at least 1.5 m wide x 1.5 m deep
Toilet bowl
- Transfer zone on the side of the bowl of at least 90 cm
Grab bar(s)
- Horizontal to the left of the bowl
- Horizontal behind the bowl
Washbasin
- Accessible sink
Internal trips
- Circulation corridor of at least 92 cm
- Maneuvering area of at least 1.5 m in diameter available
Tables
- Accessible table(s)
Payment
- Counter surface : 91 cm above floor
Tables
- 75% of the tables are accessible.
Front door
- Free width of at least 80 cm
Course without obstacles
- Clear width of the circulation corridor of more than 92 cm
Pathway leading to the entrance
- On a steep slope : 13 %
Front door
- Free width of at least 80 cm
Course without obstacles
- Clear width of the circulation corridor of more than 92 cm
Table(s)
- Surface between 68.5 cm and 86.5 cm above the floor
- Clearance under the table(s) of at least 68.5 cm
Door
- Free width of at least 80 cm
Interior maneuvering space
- Maneuvering space at least 1.5 m wide x 1.5 m deep
Toilet bowl
- Transfer zone on the side of the bowl of at least 90 cm
Grab bar(s)
- Horizontal to the left of the bowl
- Vertical left
Washbasin
- Maneuvering space in front of the sink : 80 cm width x 110 cm deep
- Clearance under the sink of at least 68.5 cm above the floor
Front door
- Free width of at least 80 cm
Front door
- Free width of at least 80 cm
Interior maneuvering area
- Maneuvering area at least 1.5 m wide x 1.5 m deep
Toilet bowl
- Transfer area on the side of the bowl at least 90 cm wide x 1.5 m deep
Grab bar to the left of the toilet
- Horizontal grab bar
Grab bar behind the toilet
- A horizontal grab bar
Sink
- Surface located at a height of : 90 cm above the ground
- Clearance under the sink with a height of at least 68.5 cm above the floor
Shower
- Roll-in shower
- Retractable fixed transfer bench
Shower: grab bar on the wall facing the entrance
- L-shaped bar or one vertical bar and one horizontal bar forming an L
Shower
- Unobstructed area in front of shower exceeds 90 cm x 1.5 m
- No telephone showerhead
Contact details
245, route de la Grande-Ligne, Saint-Rosaire, Québec
819 752 4275 / 888 852 4275 /
reservation@cristal.qc.ca
Visit the website