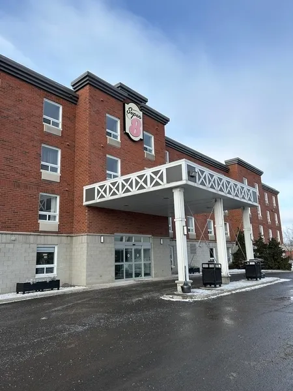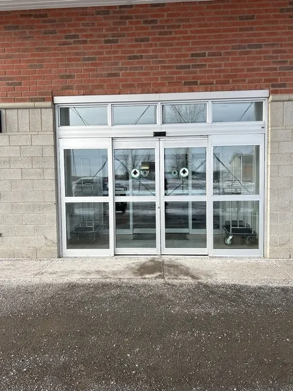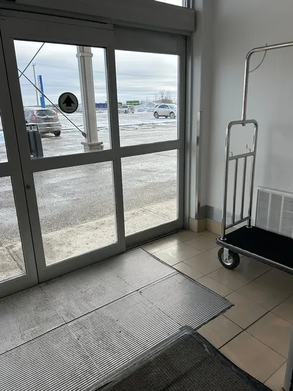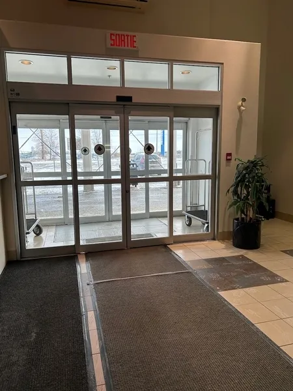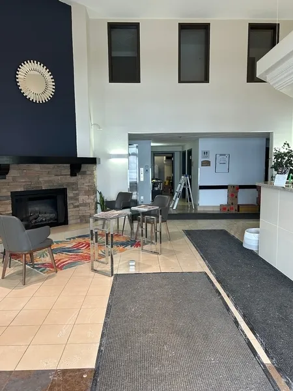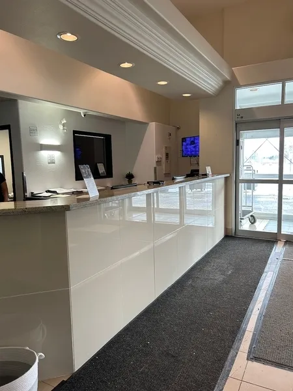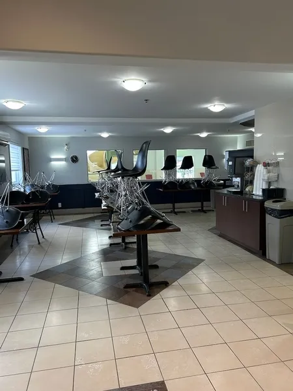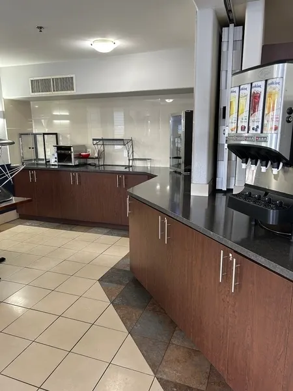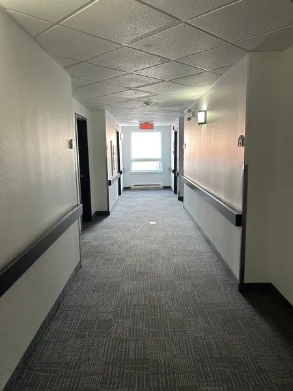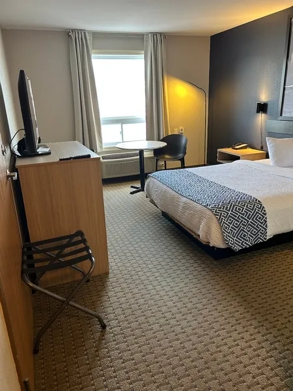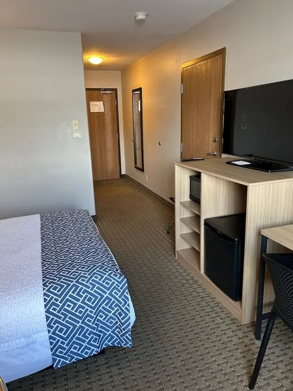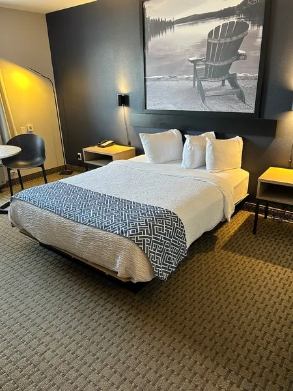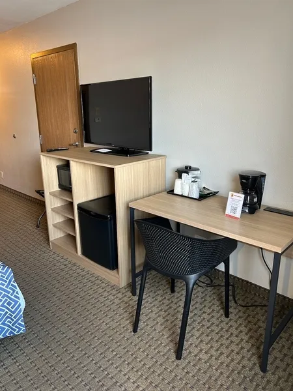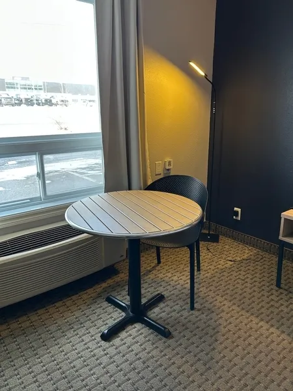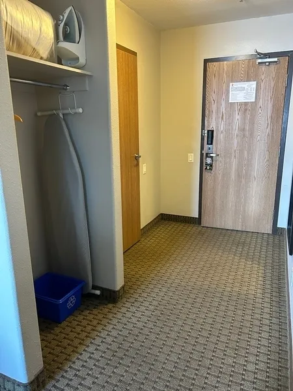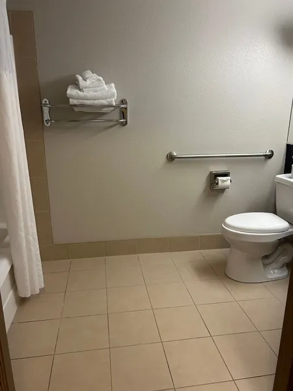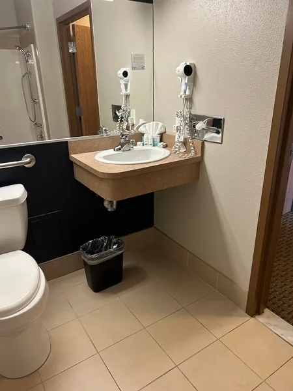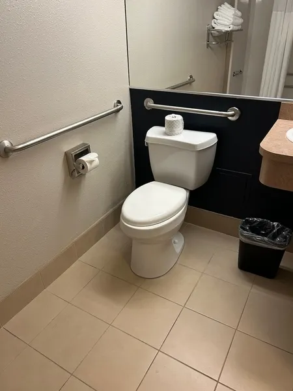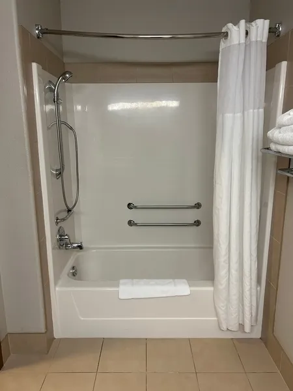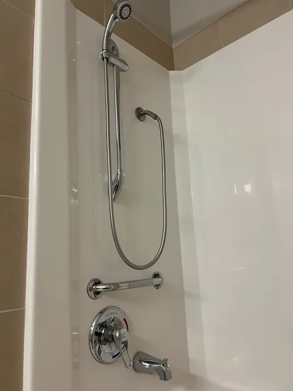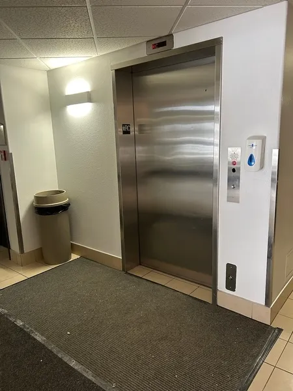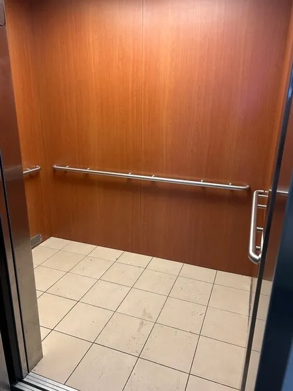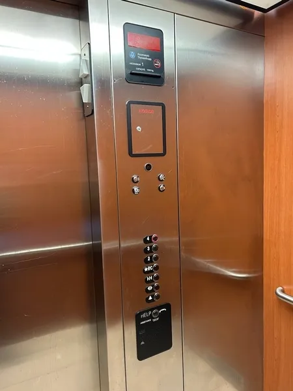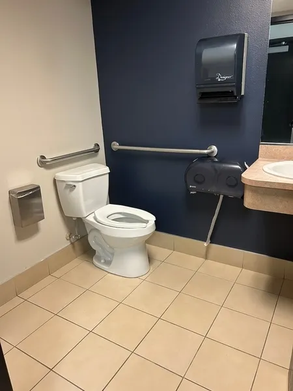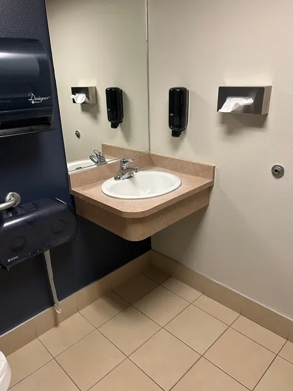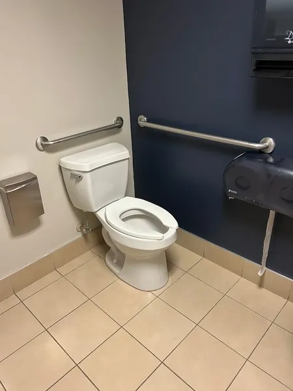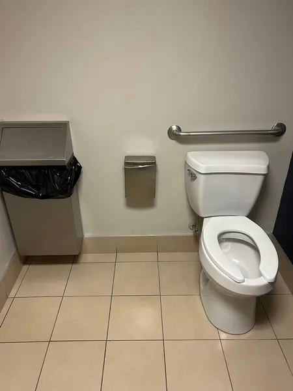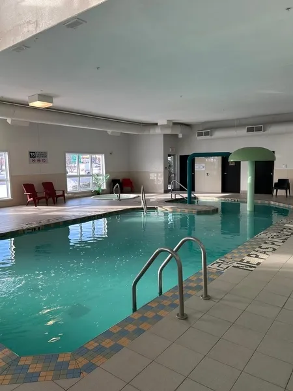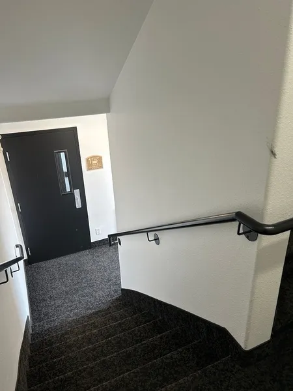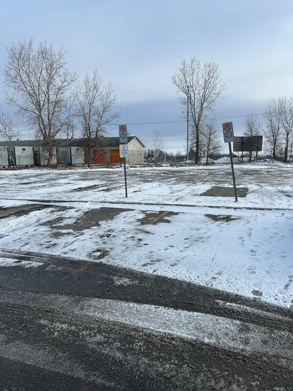Establishment details
Type of parking
- Outside
Number of reserved places
- Reserved seat(s) for people with disabilities: : 2
Reserved seat size
- No side aisle on the side
Additional information
- Total width of reserved spaces: 2.8 m
- Height difference between the parking lot floor and the pavement of the sidewalk boat giving access to the main door: 2.5 cm
Front door
- Maneuvering area on each side of the door at least 1.5 m wide x 1.5 m deep
2nd Entrance Door
- Maneuvering area on each side of the door at least 1.5 m wide x 1.5 m deep
Front door
- Sliding doors
2nd Entrance Door
- Sliding doors
Elevator
- Maneuvering space at least 1.5 m wide x 1.5 m deep located in front of the door
- Dimension : 1,31 m wide x 2,05 m deep
Counter
- Reception desk
- Counter surface : 118 cm above floor
- No clearance under the counter
- Wireless or removable payment terminal
Signage on the door
- Signage on the entrance door
Door
- Inward opening door
- Opening requiring significant physical effort
Interior maneuvering space
- Restricted Maneuvering Space : 1 m wide x 1 meters deep
Toilet bowl
- Transfer zone on the side of the bowl of at least 90 cm
Grab bar(s)
- Horizontal to the left of the bowl
- Horizontal behind the bowl
Washbasin
- Raised surface : 89,1 cm au-dessus du plancher
Sanitary equipment
- Raised hand paper dispenser : 1,29 m above the floor
Internal trips
- Circulation corridor of at least 92 cm
- Maneuvering area of at least 1.5 m in diameter available
buffet counter
- Maneuvering space located in front of the counter of at least 1.5 m in diameter
- Counter surface : 91,4 cm above floor
- No clearance under the counter
Internal trips
Tables
- 100% of the tables are accessible.
- Swimming pool: no equipment adapted for disabled persons
- Access to swimming pool : 4 steps
- Ronde
Interior entrance door
- Maneuvering space of at least 1.5 m x 1.5 m
- Opening requiring significant physical effort
Indoor circulation
- Maneuvering space of at least 1.5 m in diameter
Bed(s)
- Mattress Top : 48,4 cm above floor
- Maneuvering area on the side of the bed : 1,06
Possibility of moving the furniture at the request of the customer
- Furniture can be moved as needed
Orders
- Electrical outlet located far from bed
Bed(s)
- 1 bed
- Queen-size bed
- Transfer zone on side of bed exceeds 92 cm
Additional information
- Restricted circulation corridor between foot of bed and TV cabinet: 81 cm
Front door
- Maneuvering area on each side of the door at least 1.5 m wide x 1.5 m deep
- Door latch difficult to use
Toilet bowl
- Transfer zone on the side of the bowl : 40 cm width x 1,5 m depth
Grab bar to the right of the toilet
- Horizontal grab bar
Grab bar behind the toilet
- A horizontal grab bar
Sink
- Surface located at a height of : 92,3 cm above the ground
Bath
- Shower bath
- Non-slip bottom
- No bath bench available on request
Bath: grab bar on left side wall
- Horizontal, oblique or L-shaped bar
Bath: grab bar on right side wall
- Horizontal, oblique or L-shaped bar
Bath: grab bar on the wall facing the entrance
- Horizontal or L-shaped bar
Additional information
- Restricted transfer area on the side of the toilet, transfer possible at an angle
Lighting
- Uniform lighting of suitable light intensity in the main activity areas
Acoustics
- Music is played at a moderate volume in public spaces
Interior lighting
- Insufficient lighting / shadow area on the interior route : Corridors menant aux chambres
Identification of facilities
- No tactile danger warning signs
Acoustics
- Music is played at a moderate volume in public spaces
Accommodation unit
- Television with subtitles
Description
Bed height (floor above mattress) room 110: 48,4 cm/without clearance.
This data was collected during our visit on january, 9th 2025.
For other details of the accommodation unit, please refer to the section below.
Contact details
3 rue John-F.-Kennedy, Saint-Jérôme, Québec
450 438 4388 /
gm@super8stjerome.com
Visit the website