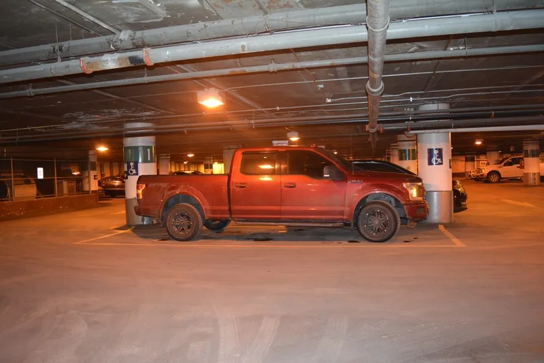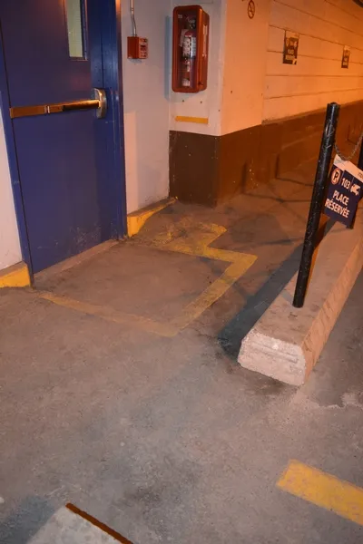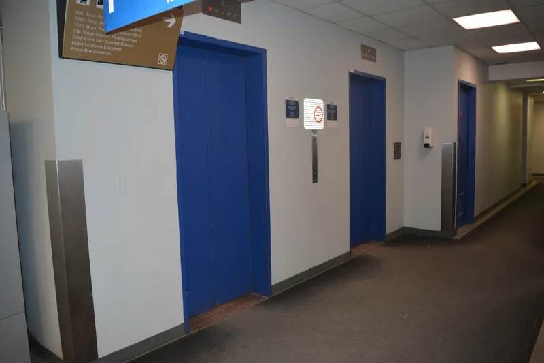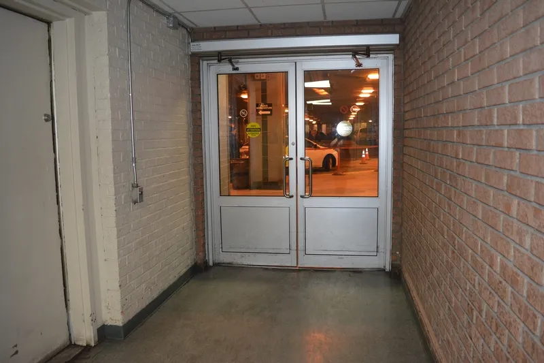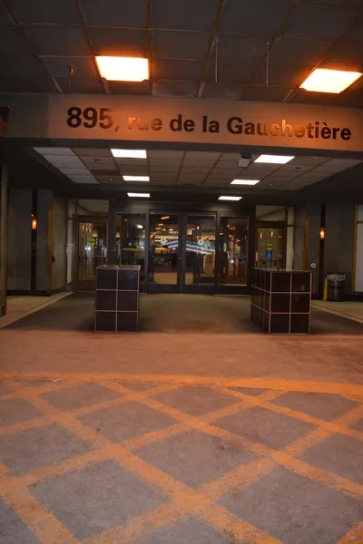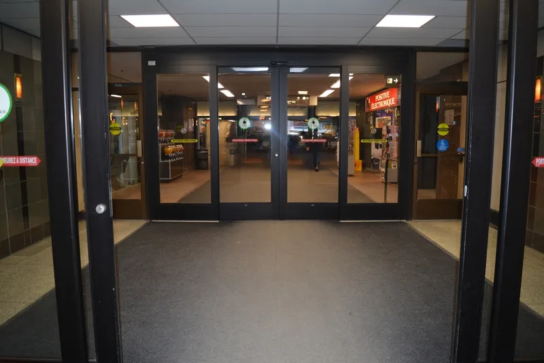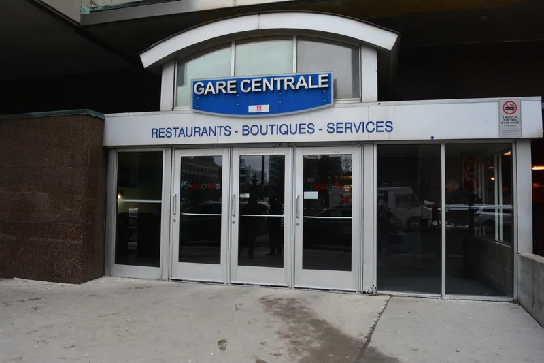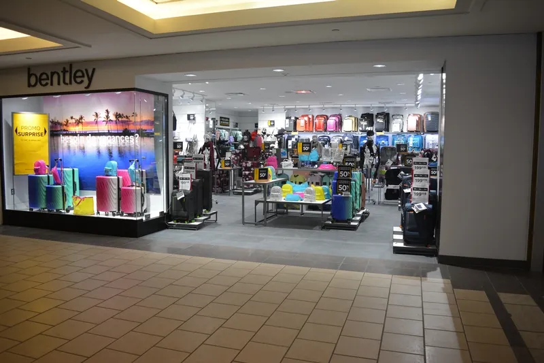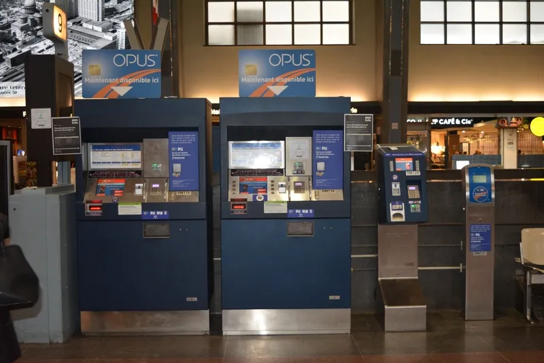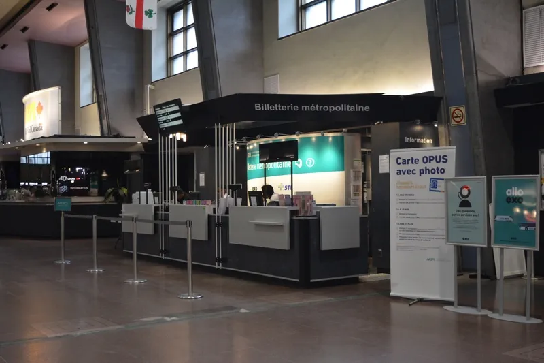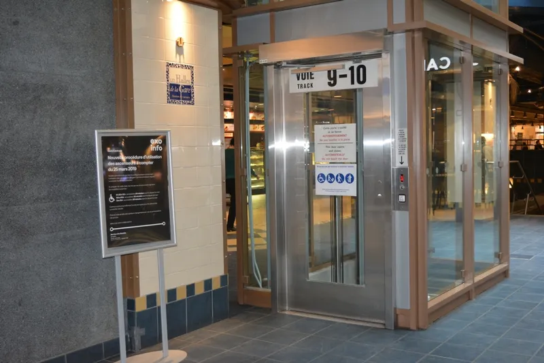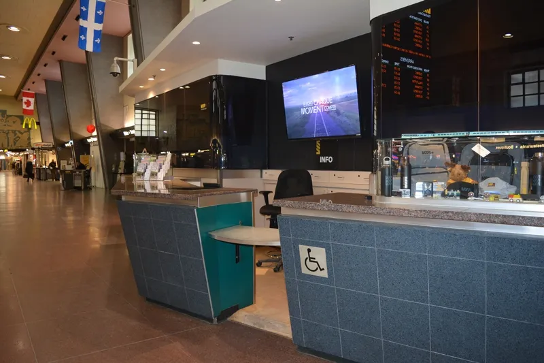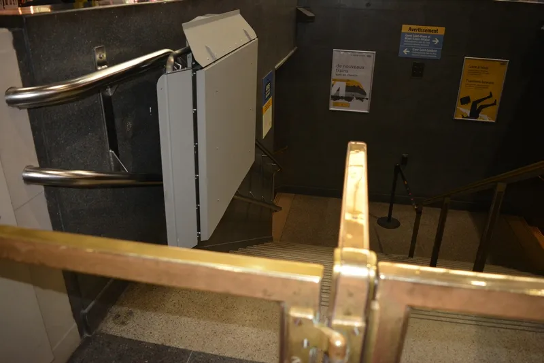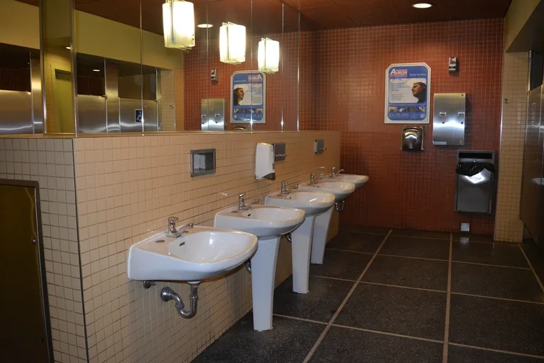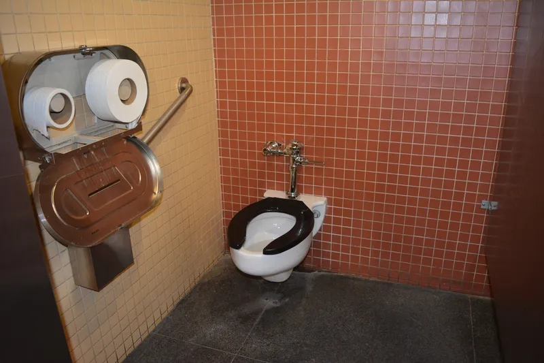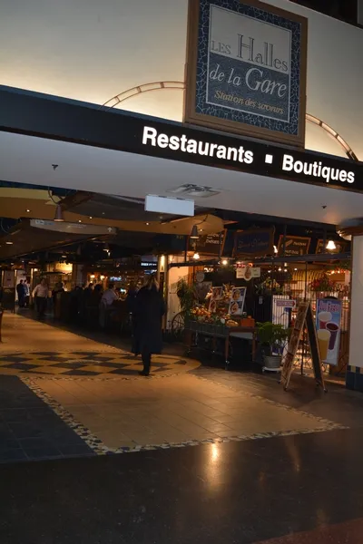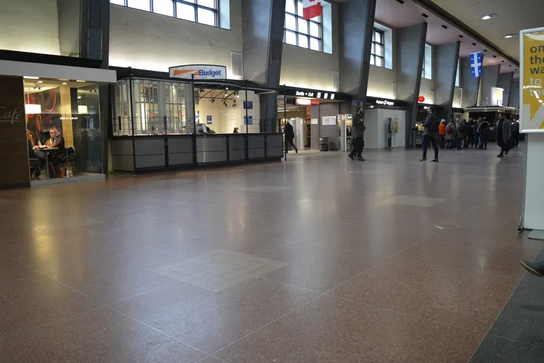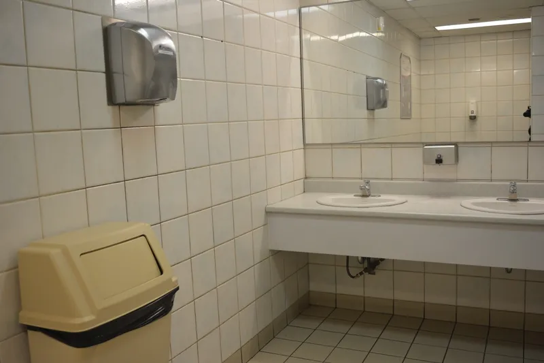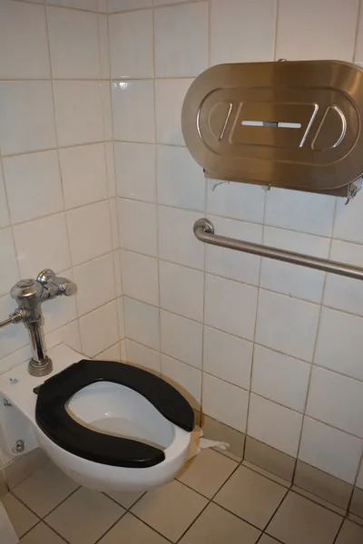Establishment details
- Interior parking lot
- More than 201 parking spaces
- Asphalted ground
- Flat ground
- Parking-permit dispenser
- Parking-permit dispenser. Slots and control buttons too high : 1,4 m
- One or more reserved parking spaces : 2
- Reserved parking spaces near the entrance
- No obstacle between parking lot and entrance
- Narrow walkway : 100 cm
- Walkway between parked cars
- Passageway: larger than 92 cm
- Access to entrance: gentle sloop
- Clear width of door exceeds 80 cm
- Outside door pull handle (D type)
- Inside door pull handle (D type)
- Hallway larger than 2.1 m x 2.1 m
- Clear 2nd door width: 80 cm
- 2nd door: outside door pull handle (D type)
- 2nd door: inside door pull handle (D type)
- Access to entrance steeply sloped : 10 %
- Clear width of door exceeds 80 cm
- Automatic Doors
- Hallway larger than 2.1 m x 2.1 m
- Clear 2nd door width: 80 cm
- The 2nd door is automatic
- Passageway for accessing to toilet room larger than 1,1 m
- Sink height: between 68.5 cm and 86.5 cm
- Clearance under the sink: larger than 68.5 cm
- Clearance width under the sink larger than 76 cm
- Clearance depth under the sink more than 28 cm
- clear space area in front of the sink larger than 80 cm x 1.2 m
- Sink: push type faucets : 10 seconds
- 1 12
- Accessible toilet stall: door clear width larger than 80 cm
- Accessible toilet stall: door opening outside the stall
- Accessible toilet stall: door opening in front of the toilet bowl
- Accessible toilet stall: no outside door handle
- Accessible toilet stall: inside door handle (D type)
- Narrow accessible toilet stall : 1,5 m x 1,35 m
- Accessible toilet stall: narrow manoeuvring space : 1,5 m x 0,75 m
- Accessible toilet stall: narrow clear space area on the side : 75 cm
- Accessible toilet stall: no grab bar behind the toilet
- Accessible toilet stall: diagonal grab bar at right is on the wrong bending
- Passageway for accessing to toilet room larger than 1,1 m
- Entrance: toilet room door width larger than 80 cm
- Entrance: outside door pull handle (D type)
- Entrance: inside door pull handle (D type)
- Sink height: between 68.5 cm and 86.5 cm
- Inadequate clearance under the sink : 56 cm
- Clearance width under the sink larger than 76 cm
- Clearance depth under the sink more than 28 cm
- clear space area in front of the sink larger than 80 cm x 1.2 m
- Sink: push type faucets : 0 seconds
- 1 2
- Accessible toilet stall: narrow door clear width
- Accessible toilet stall: door opening inside the stall
- Accessible toilet stall: door opening in the clear space area
- Accessible toilet stall: outside door handle (D type)
- Accessible toilet stall: inside door handle (D type)
- Accessible toilet stall: space larger than 1.5 m x 1.5 m : 1,5 m x 1,5 m
- Accessible toilet stall: manoeuvring space larger tham 1.2 mx 1.2 m
- Accessible toilet stall: more than 87.5 cm of clear space area on the side
- Accessible toilet stall: no grab bar behind the toilet
- Accessible toilet stall: horizontal grab bar at the left
- Outside menu too high : 2 m
- 50% of the tables are accessible.
- Passageway between tables larger than 92 cm
- Manoeuvring space diameter larger than 1.5 m available
- Table height: between 68.5 cm and 86.5 cm
- Inadequate clearance under the table
- Width under the table larger than 68.5 cm
- Inadequate depth under the table : 35 cm
- Cash stand is too high
- Cash counter: no clearance
- Cash counter: passageway to longer than 92 cm
- Cash counter: manoeuvring space larger than 1.5 m x 1.5 m
Contact details
895, rue De La Gauchetière Ouest, Montréal, Québec
514 871 8422 /
mohamed.ambari@cominar.com
Visit the website