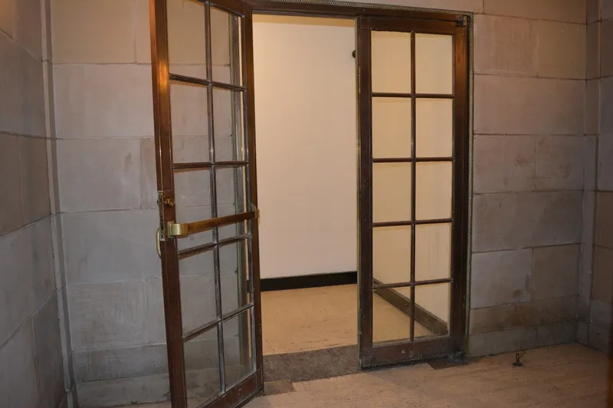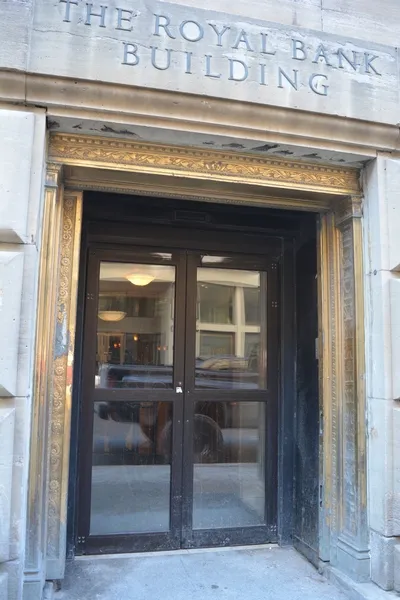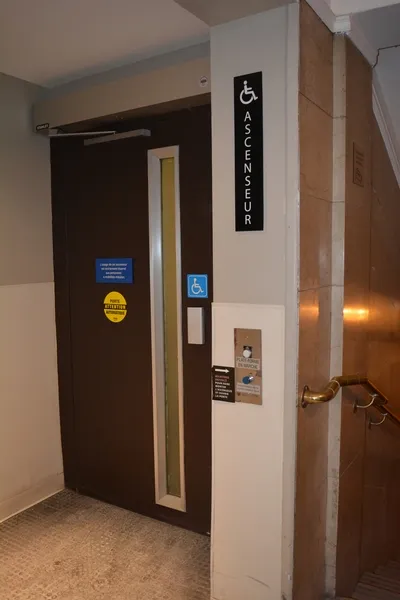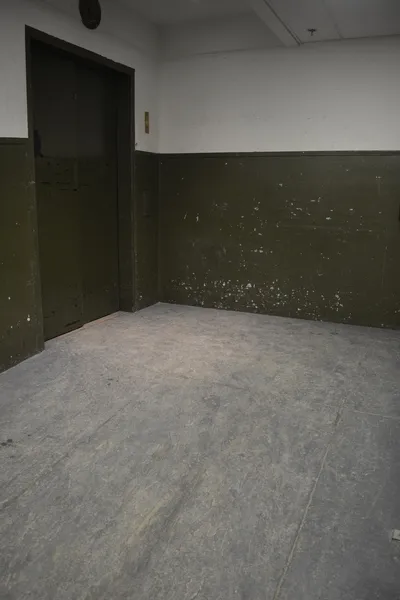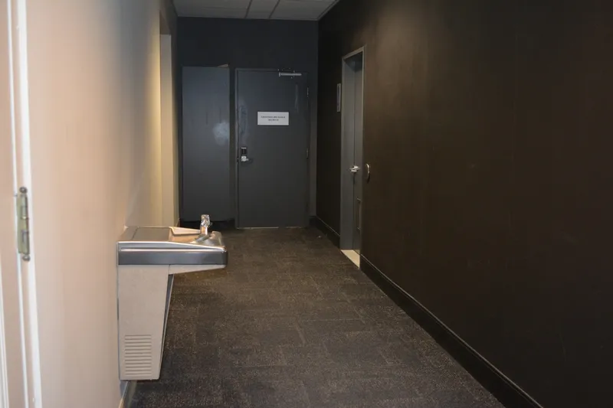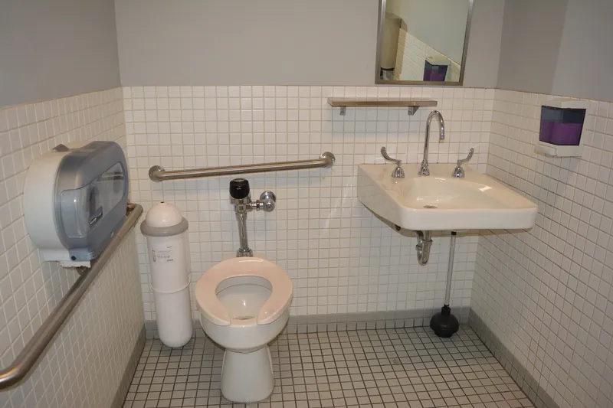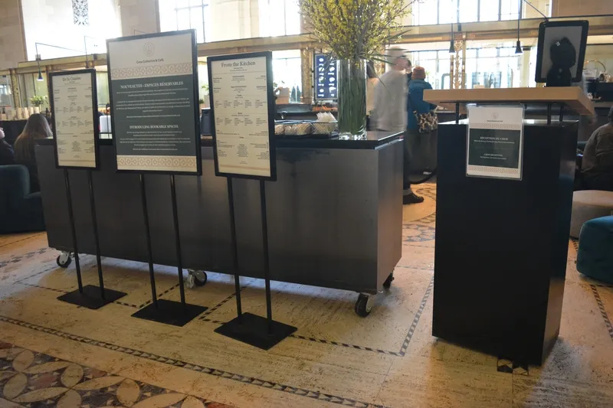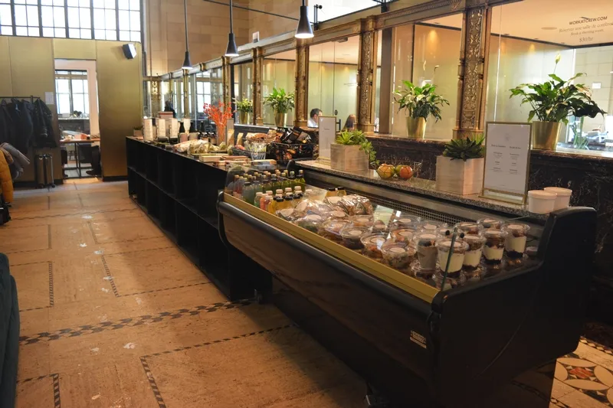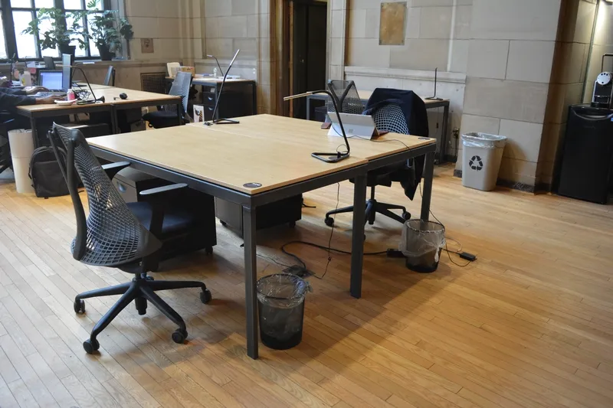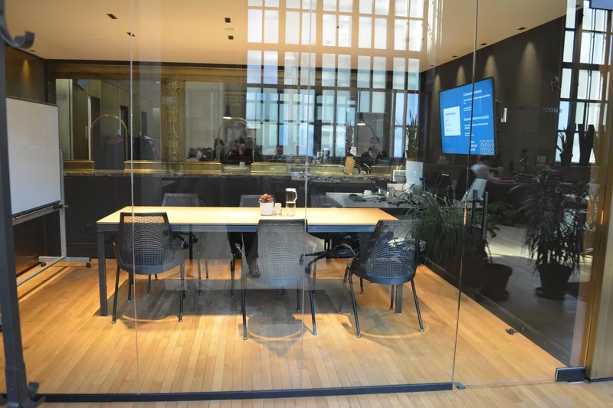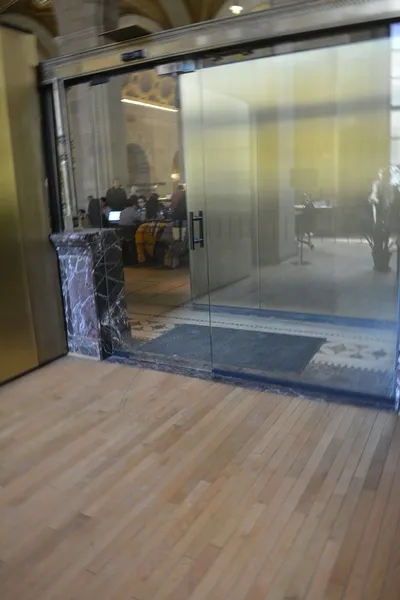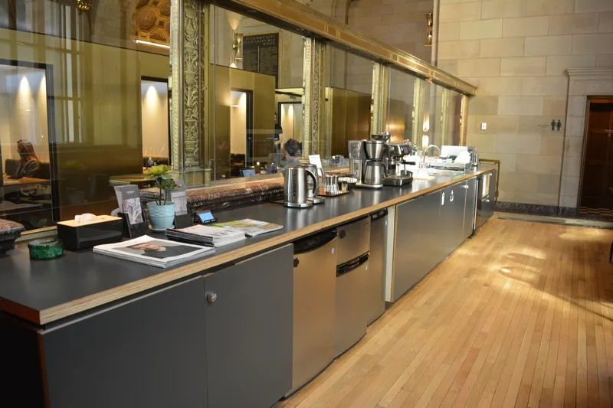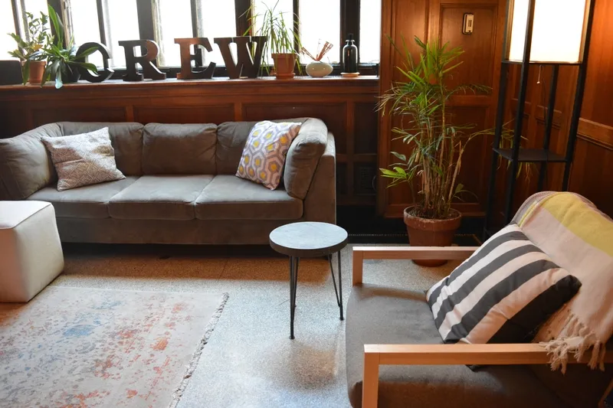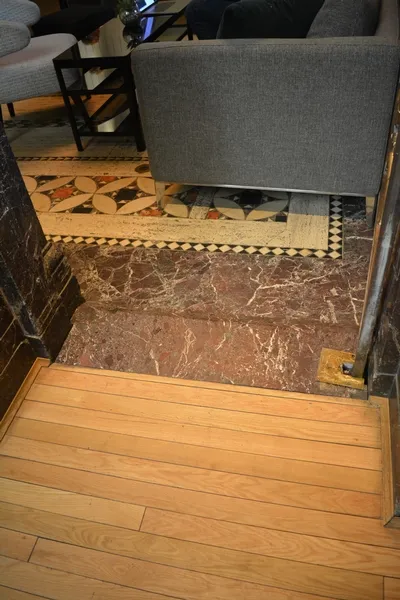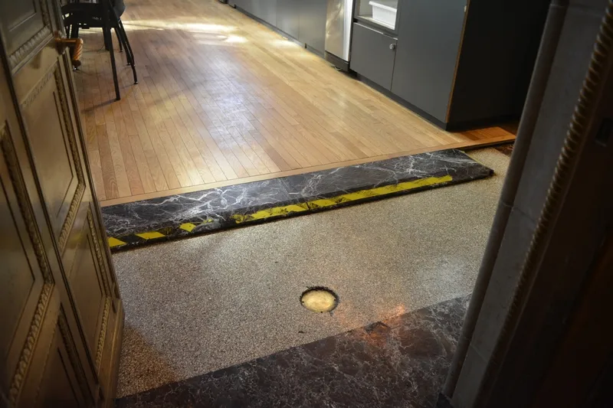Establishment details
- More than two steps
- Passageway: larger than 92 cm
- Reception counter too high : 120 cm
- Reception desk: no clearance under the desk
- Aisle leading to the reception desk of more than 92 cm
- Reception desk: manoeuvering space larger than 1.2 m x 1.2 m
- Elevator
- Access to entrance: no slope
- Paved walkway to the entrance
- Clear width of door exceeds 80 cm
- Automatic Doors
- Interior door sill too high : 3 cm
- Clear width of door exceeds 80 cm
- Automatic Doors
- Toilet room: door opening to inside
- The door opens in front of the toilet bowl
- Toilet room area : 1,68 m x 2,75 m
- Manoeuvring clearance larger than 1.5 m x 1.5 m
- Toilet bowl too far from the wall : 32 cm
- No clear floor space on the side of the toilet bowl
- Raised toilet seat : 50 cm
- Horizontal grab bar at right of the toilet: too low : 74 cm
- Horizontal grab bar at left of the toilet height: between 84 cm and 92 cm
- Sink height: between 68.5 cm and 86.5 cm
- Clearance under the sink: larger than 68.5 cm
- Clearance width under the sink larger than 76 cm
- Clearance depth under the sink more than 28 cm
- clear space area in front of the sink larger than 80 cm x 1.2 m
- Sink: lever operated faucets
- Access to the café
- Outside menu lower than 1.2 m from the ground
- 50% of the tables are accessible.
- Passageway between tables larger than 92 cm
- Manoeuvring space diameter larger than 1.5 m available
- Table height: between 68.5 cm and 86.5 cm
- Inadequate clearance under the table
- Width under the table larger than 68.5 cm
- Width under the table larger than 48.5 cm
- No table service
- Cash stand is too high : 92 cm
- Cash counter: no clearance
- Cash counter: passageway to longer than 92 cm
- Cash counter: manoeuvring space larger than 1.5 m x 1.5 m
- Path of travel exceeds 92 cm
- Path of travel exceeds 92 cm
Table(s)
- 10 persons / places
- Path of travel exceeds 92 cm
