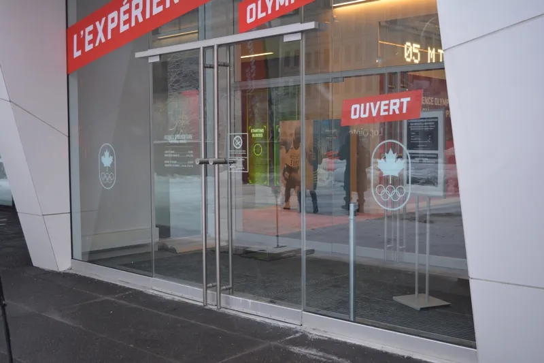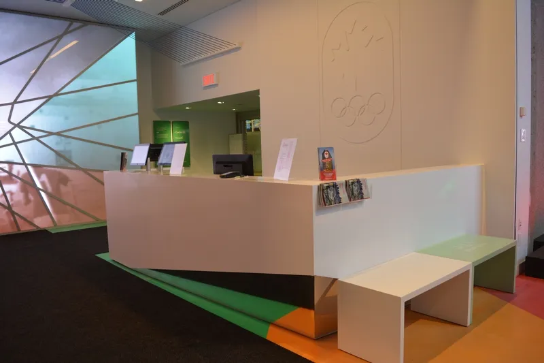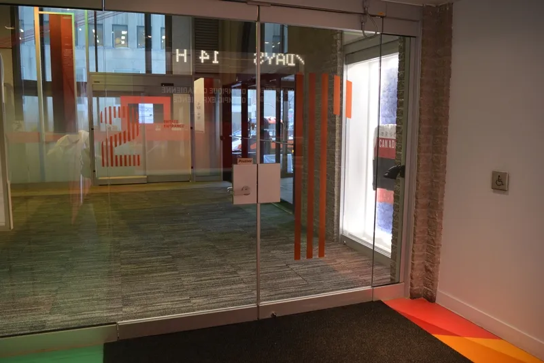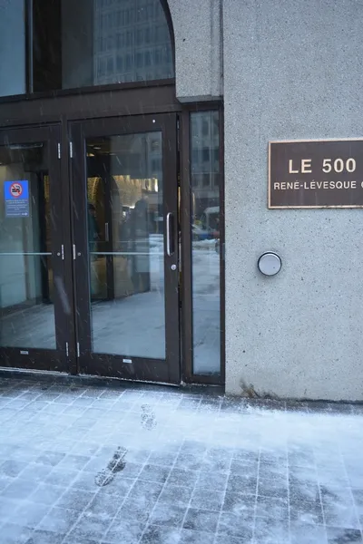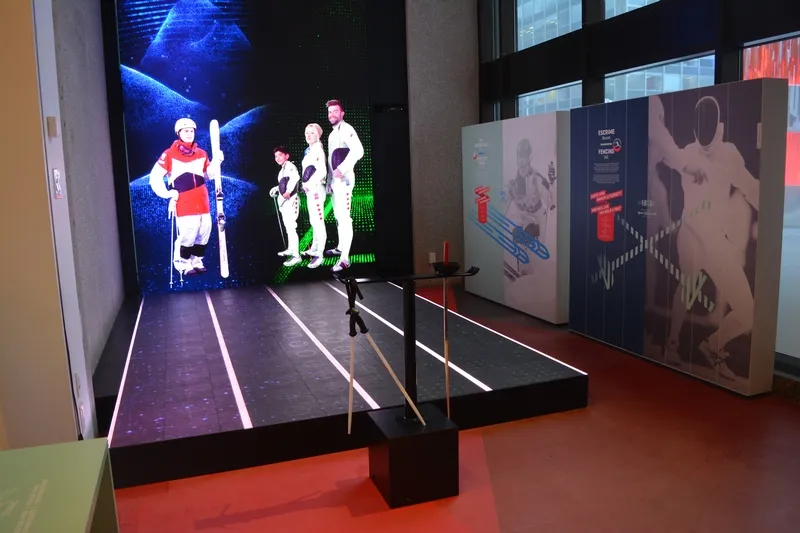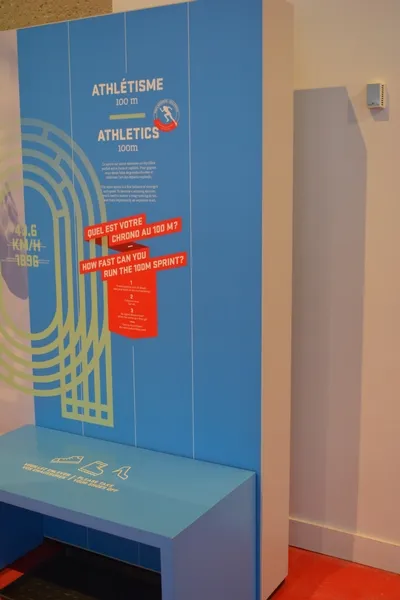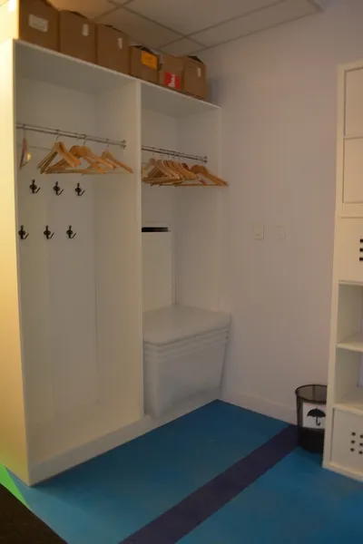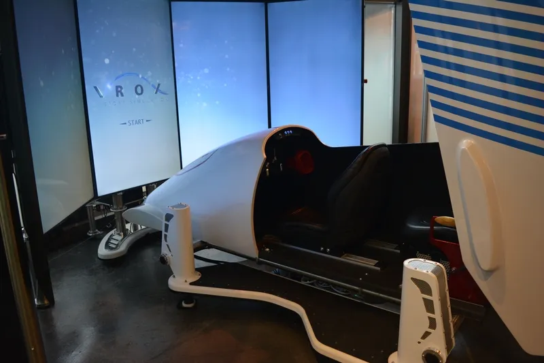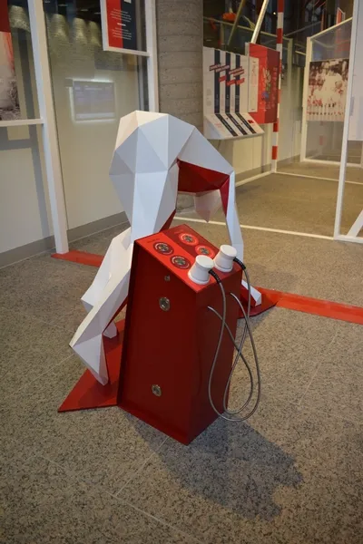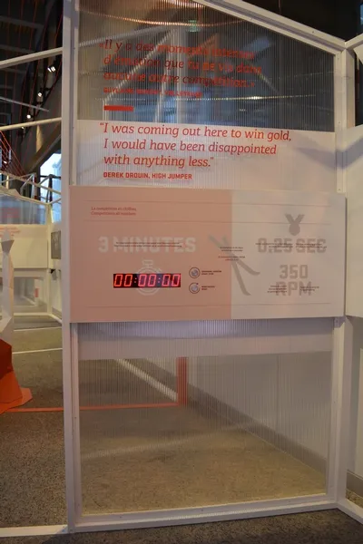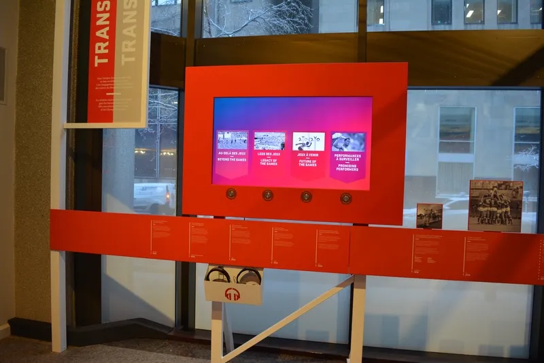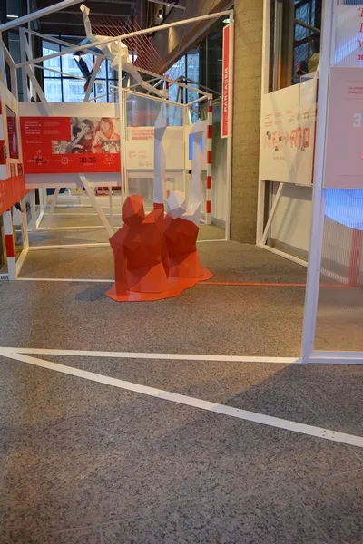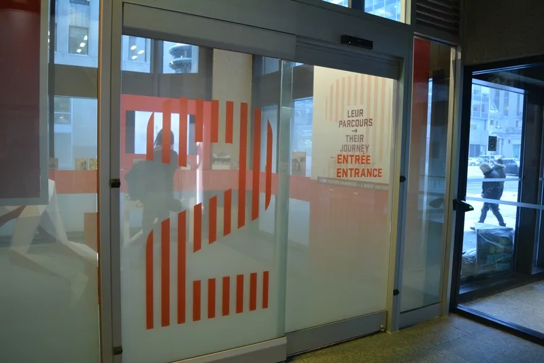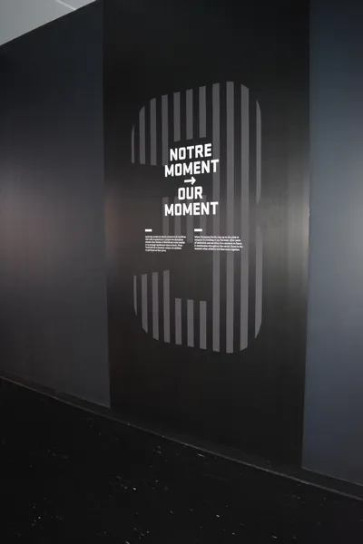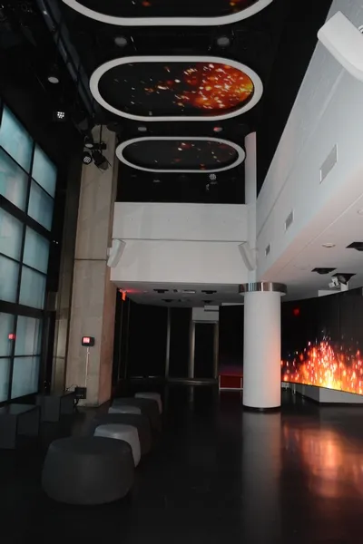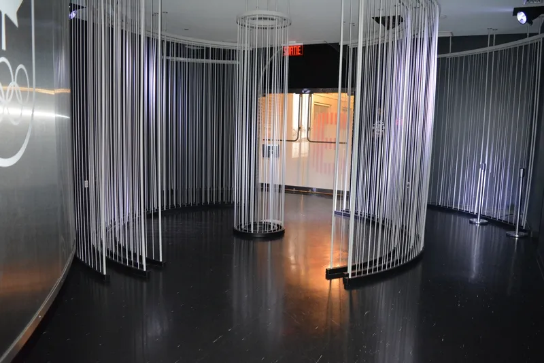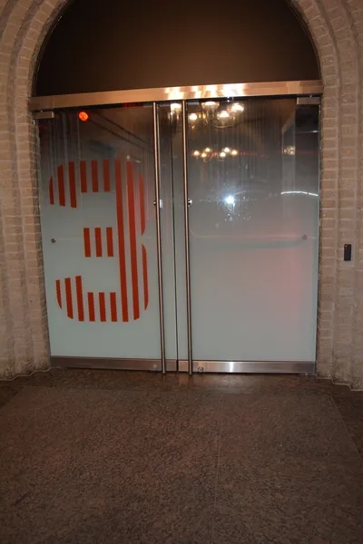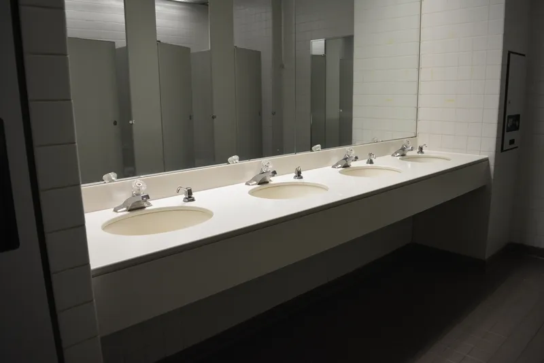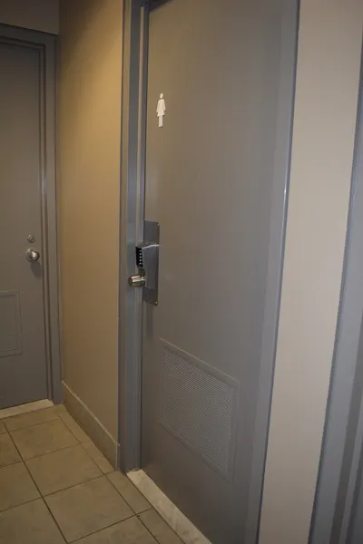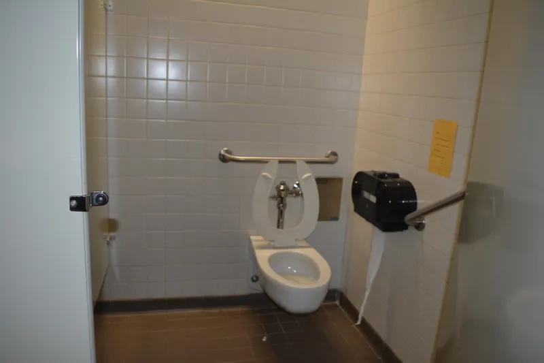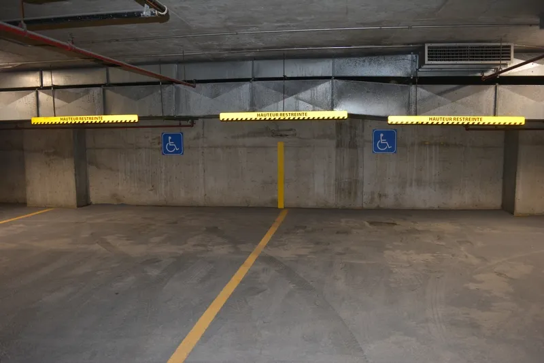Establishment details
- Interior parking lot
- 101 + 200 parking spaces
- Steep slope : 15 %
- One or more reserved parking spaces : 2
- Reserved parking spaces near the entrance
- Reserved parking space width: more than 2.4 m
- Clear passageway width larger than 1.5 m on the side of the parking space
- No obstacle between parking lot and entrance
- Walkway between parked cars
- Passageway: larger than 92 cm
- Ticket office desk too high : 107 cm
- No clearance under the ticket office desk
- Aisle leading to the ticket office desk of more than 92 cm
- Manoeuvring space in front of the ticket office desk larger than 1.5 m x 1.5 m
- Displays height: less than 1.2 m
- Access to entrance: no slope
- Paved walkway to the entrance
- Clear width of door exceeds 80 cm
- Outside door pull handle (D type)
- Inside door pull handle (D type)
- Hallway larger than 2.1 m x 2.1 m
- Clear 2nd door width: 80 cm
- 2nd door: outside door pull handle (D type)
- 2nd door: inside door pull handle (D type)
- Access to entrance: gentle sloop
- Paved walkway to the entrance
- Clear width of door exceeds 80 cm
- Automatic Doors
- Hallway larger than 2.1 m x 2.1 m
- Clear 2nd door width: 80 cm
- The 2nd door is automatic
- Entrance: sub-standard toilet room door width : 75 cm
- Entrance: door esay to open
- Entrance: outside door knob handle
- Entrance: inside door knob handle
- Sink height: between 68.5 cm and 86.5 cm
- Inadequate clearance under the sink : 66 cm
- Clearance width under the sink larger than 76 cm
- Clearance depth under the sink more than 28 cm
- clear space area in front of the sink larger than 80 cm x 1.2 m
- Sink: lever operated faucets
- 1 5
- Accessible toilet stall: narrow door clear width
- Accessible toilet stall: door opening outside the stall
- Accessible toilet stall: door opening in front of the toilet bowl
- Accessible toilet stall: outside door handle (D type)
- Accessible toilet stall: no inside door handle
- Narrow accessible toilet stall : 1,35 m x 1,48 m
- Accessible toilet stall: narrow manoeuvring space : 1,1 m x 1,1 m
- Accessible toilet stall: narrow clear space area on the side : 75 cm
- Accessible toilet stall:diagonal grab bar at the left
- Accessible toilet stall: horizontal grab bar behind the toilet located between 84 cm and 92 cm from the ground
- Ground floor
- Path of travel between display tables exceeds 92 cm
- Manoeuvring space diameter larger than 1.5 m available
- Descriptive labels located below 1.2 m
- Ground floor
- Passageway to the entrance clear width: larger than 92 cm
- Entrance: automatic door
- Entrance: door clear width larger than 80 cm
- Path of travel between display tables exceeds 92 cm
- Manoeuvring space diameter larger than 1.5 m available
- Objects displayed at a height of less than 1.2 m
- Descriptive labels located below 1.2 m
- No descriptive labels in braille or large print
- Direct lighting on all displayed objects
- Tactile exploration permitted in certain parts of exhibit : 15 %
- Ground floor
- Passageway to the entrance clear width: larger than 92 cm
- Entrance: automatic door
- Entrance: door clear width larger than 80 cm
- Path of travel exceeds 92 cm
- Manoeuvring space diameter larger than 1.5 m available
- Capacity : 20 persons
- All seating accessible to disabled persons
- Seating available for companions
