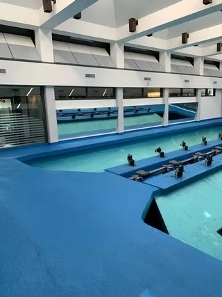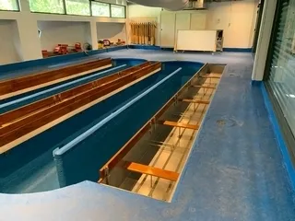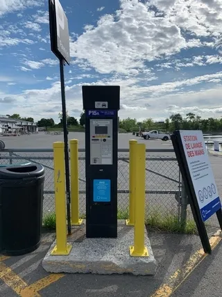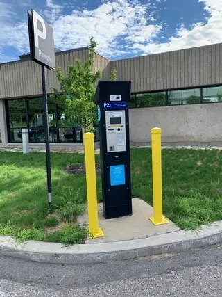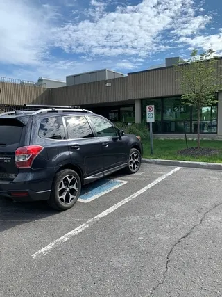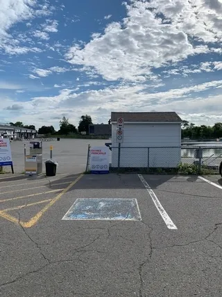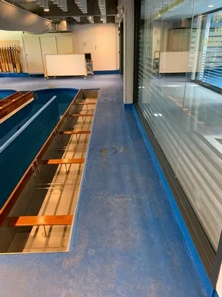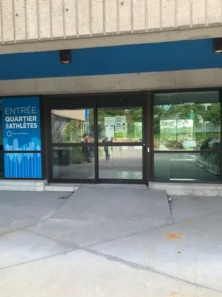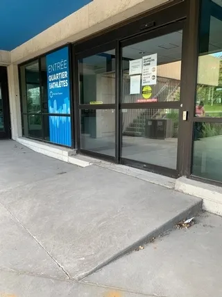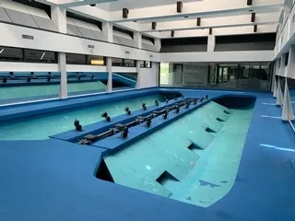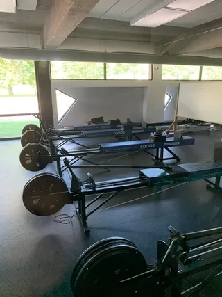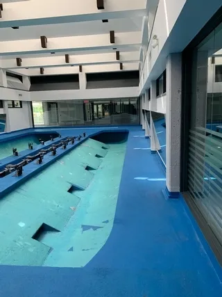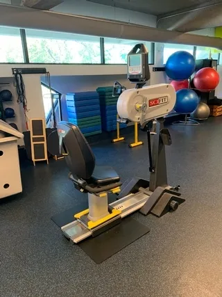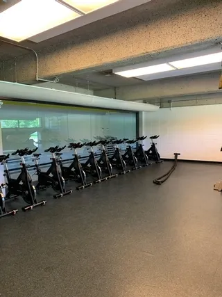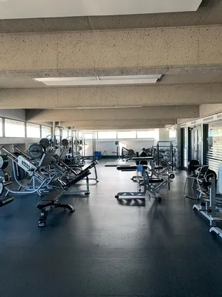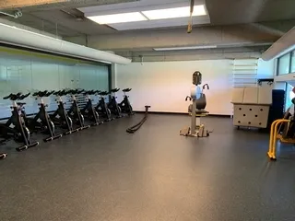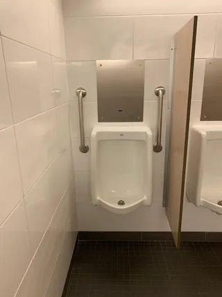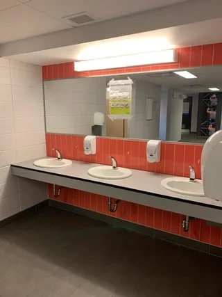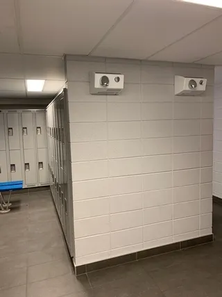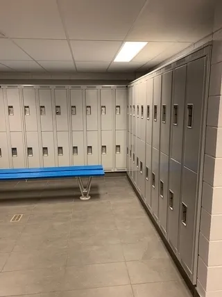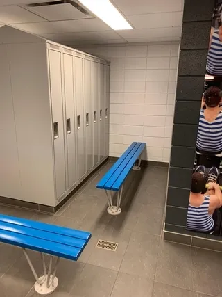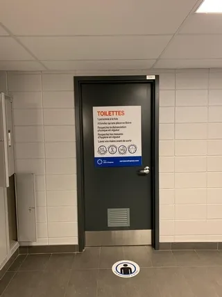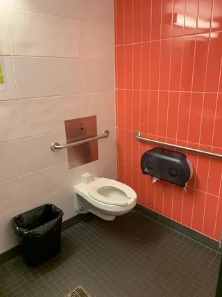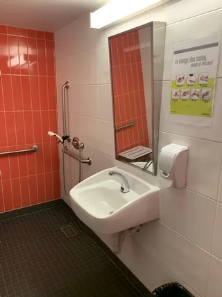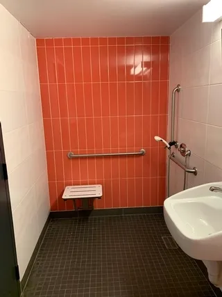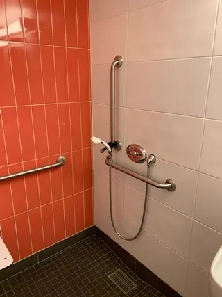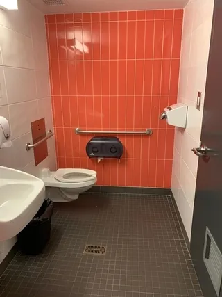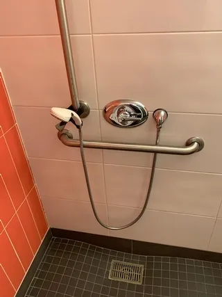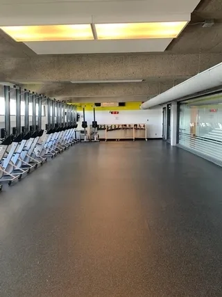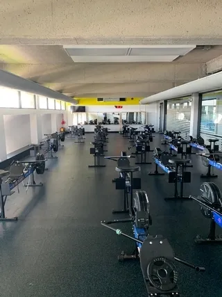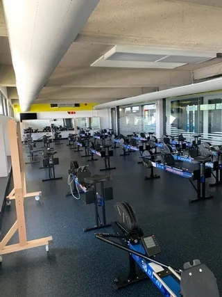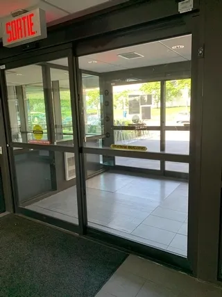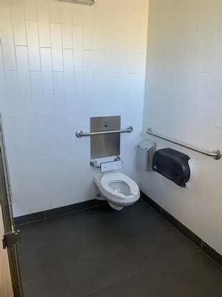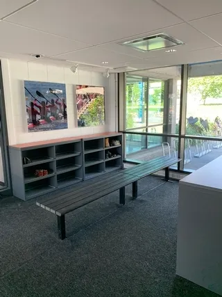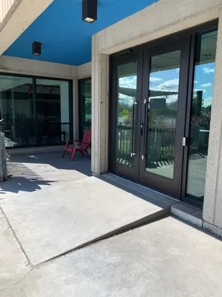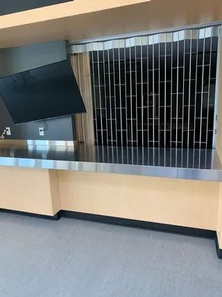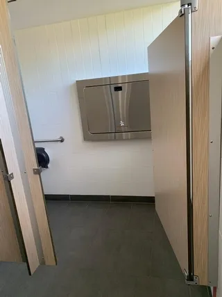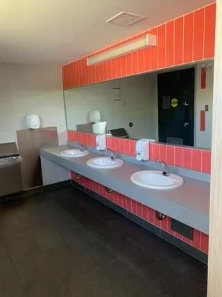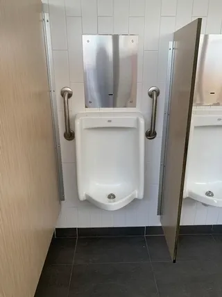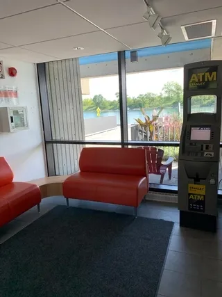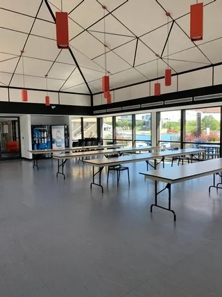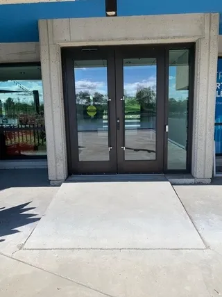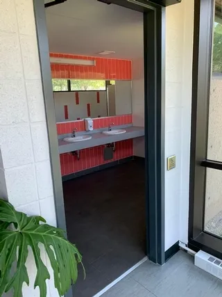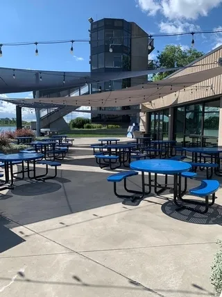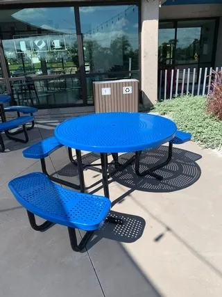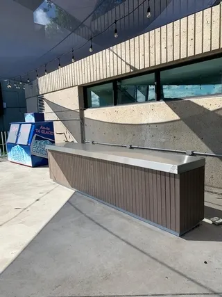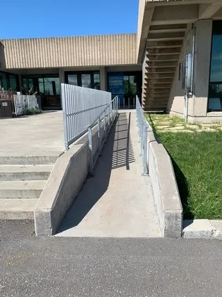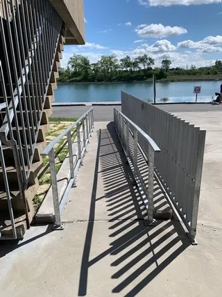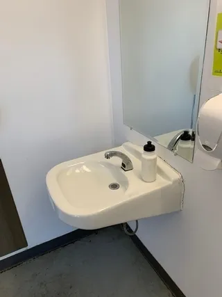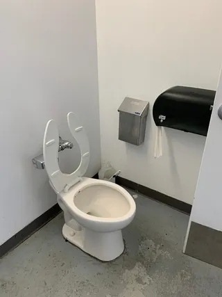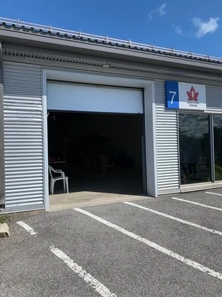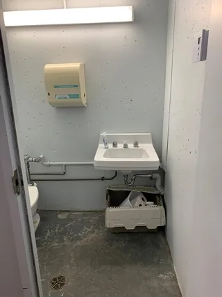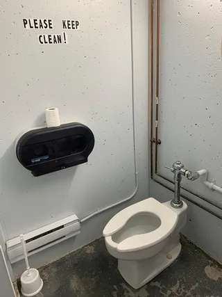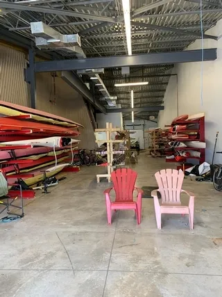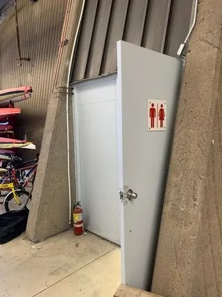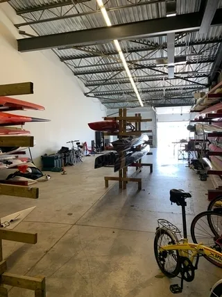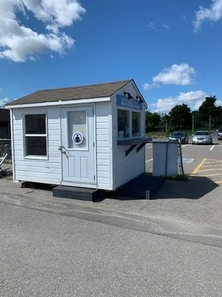Establishment details
- Parking-permit dispenser
- One or more reserved parking spaces : 1
- Reserved parking spaces near the entrance
- Reserved parking space width: more than 2.4 m
- Clear passageway width larger than 1.5 m on the side of the parking space
Additional information
- City of Montreal paid parking. However, parking is free for disabled people.
- One or more reserved parking spaces : 2
- Reserved parking spaces near the entrance
- No obstruction in front of the curb ramp to the entrance
Additional information
- City of Montreal paid parking. However, parking is free for disabled people.
- Height reception desk between 68.5 cm and 86.5 cm from the ground
- Clearance under reception desk: larger than 68.5 cm
- Only main floor is accessible
- Fixed table
- Fixed bench
- Vending machines: slots and control buttons lower than 1.2 m from the ground
- Drinking fountain accessible for handicapped persons
- Drinking fountain located in a alcove
- One step
- Reception counter too high
- Fixed ramp
- Access ramp: no handrail
- Automatic Doors
- Main entrance
- Fixed ramp
- Access ramp: gentle slope
- Access ramp: no handrail
- Automatic Doors
- The 2nd door is automatic
- Toilet room: no directional signage
- Narrow clear floor space on the side of the toilet bowl : 70 cm
- No grab bar near the toilet
- Sink height: between 68.5 cm and 86.5 cm
- Clearance under the sink: larger than 68.5 cm
- Accessible toilet room
- Accessible toilet room: no signage
- Entrance: automatic door
- Sink height: between 68.5 cm and 86.5 cm
- Clearance under the sink: larger than 68.5 cm
- Manoeuvring space in front of the urinal larger than 80 cm x 1.2 m
- 1 4
- Accessible toilet stall: door opening inside the stall
- Accessible toilet stall: more than 87.5 cm of clear space area on the side
- Accessible toilet stall: horizontal grab bar at the left
- 1 2
- All sections are accessible.
- 100% of the tables are accessible.
- Passageway between tables larger than 92 cm
- Manoeuvring space diameter larger than 1.5 m available
- Table height: between 68.5 cm and 86.5 cm
- Cafeteria counter height: between 68.5 cm and 86.5 cm
- Clearance under the cafeteria counter: larger than 68.5 cm
- Entrance: exterior door sill too high : 3 cm
- Manoeuvring space diameter larger than 1.5 m available
Additional information
- Swimming pool accessible with help
- 50% of paths of travel accessible around swimming pool
- Near swimming pool: manoeuvring space restricted
- Outside entrance: access ramp: no handrail
Additional information
- Swimming pool accessible with help
- 3 3
- Access to swimming pool: entrance located inside building
- Entrance steeply sloped : 17 %
- 50% of paths of travel accessible around swimming pool
- Swimming pool: no equipment adapted for disabled persons
- Outside entrance: access ramp: no handrail
Additional information
- Outside entrance: fixed ramp
- Outside entrance: access ramp: gentle slope
- Outside entrance: access ramp: handrail on each side
- Outside entrance: access ramp: handrail between 86.5 cm and 96.5 cm from ground
- All sections are accessible.
- 25% of the tables are accessible.
- Passageway between tables larger than 92 cm
- Manoeuvring space diameter larger than 1.5 m available
- Table height: between 68.5 cm and 86.5 cm
- Inadequate clearance under the table
- Bar counter too high : 91 cm
- 2 2
- All sections are accessible.
- 100% of exercise room accessible
- Manoeuvring space diameter larger than 1.5 m available
- Equipment adapted for disabled persons
- Only one entrance available
- All sections are accessible.
- 100% of exercise room accessible
- Manoeuvring space diameter larger than 1.5 m available
- Equipment adapted for disabled persons
- Only one entrance available
- All sections are accessible.
- 100% of exercise room accessible
- Manoeuvring space diameter larger than 1.5 m available
- Equipment adapted for disabled persons
- Only one entrance available
- All sections are accessible.
- 100% of exercise room accessible
- Manoeuvring space diameter larger than 1.5 m available
- Equipment adapted for disabled persons
- Only one entrance available
- All sections are accessible.
- 100% of exercise room accessible
- Manoeuvring space diameter larger than 1.5 m available
- Equipment adapted for disabled persons
- 2 2
- Change room: 75% of paths of travel accessible
- Change room: manoeuvring space with diameter of at least 1.5 m available
- Lockers: latch between 90 cm and 1 m
- Lockers: manoeuvring space restricted
- Lockers: built-in bench in front
Additional information
- Shower stall adapted for disabled persons
- Roll-in shower (shower without sill)
- Shower: lever faucets
- Shower: hand-held shower head lower than 1.2 m
- Shower: built-in transfer bench
- Shower: grab bar on back wall between 70 cm and 80 cm in length
- Toilet room accessible for handicapped persons
- Toilet room: no directional signage
- Toilet room: door opening to inside
- Larger than 87.5 cm clear floor space on the side of the toilet bowl
- Horizontal grab bar at left of the toilet height: between 84 cm and 92 cm from the ground
- Sink height: between 68.5 cm and 86.5 cm
- Inacessible toilet room
- No accessible toilet stall
