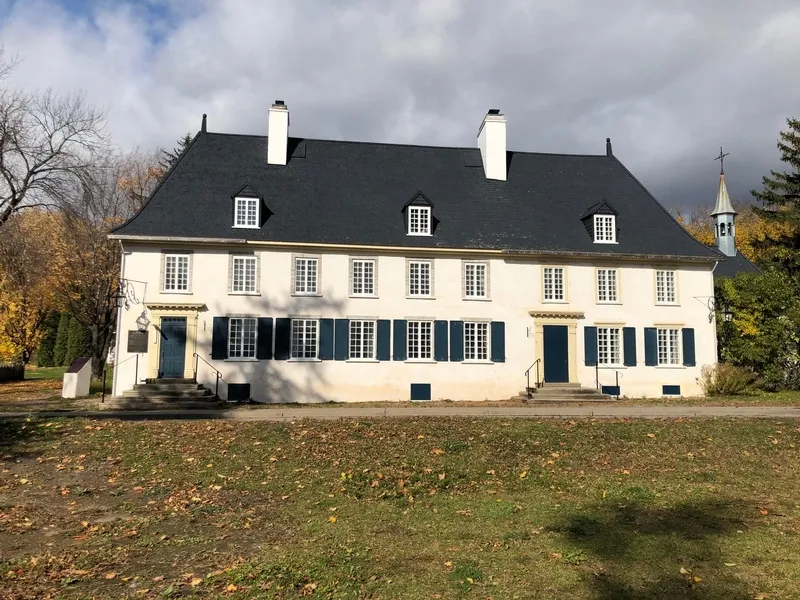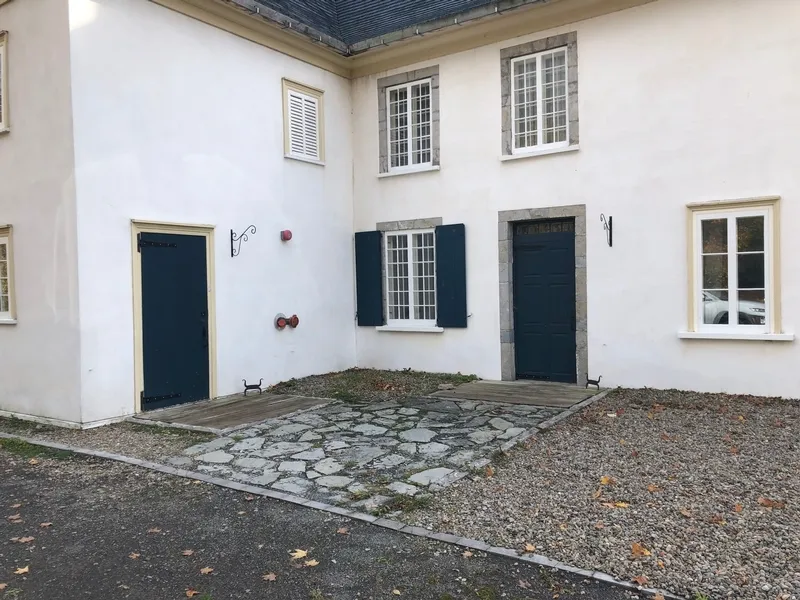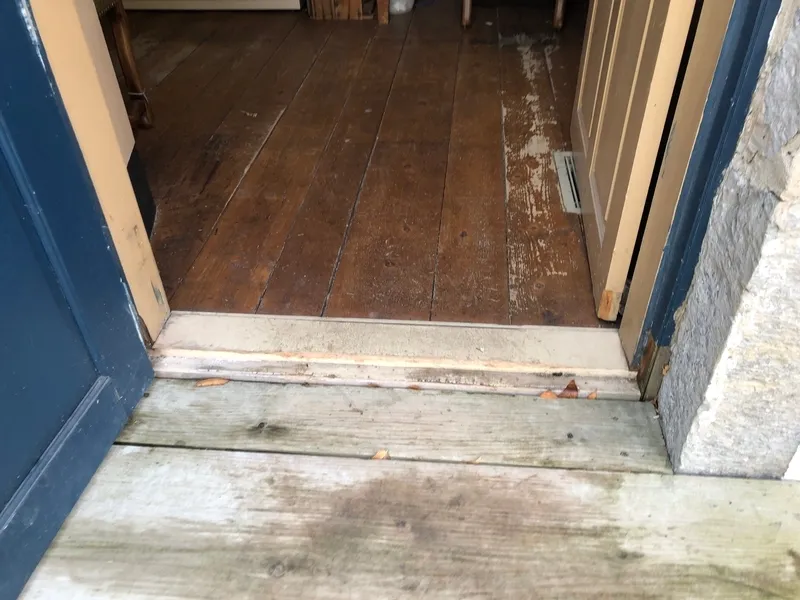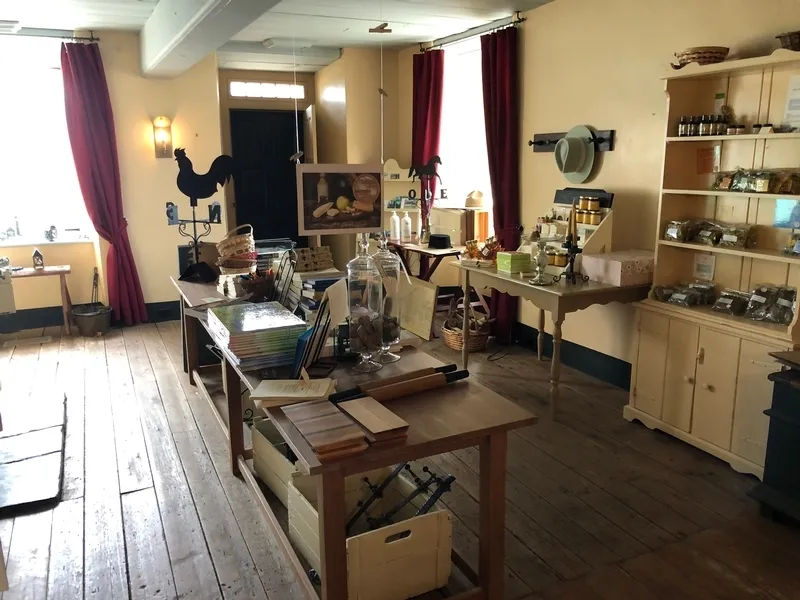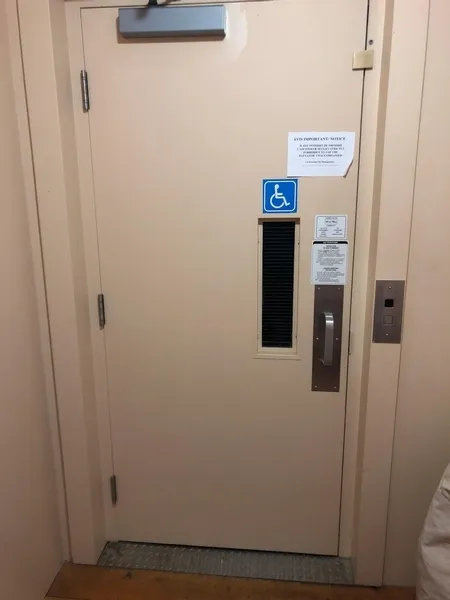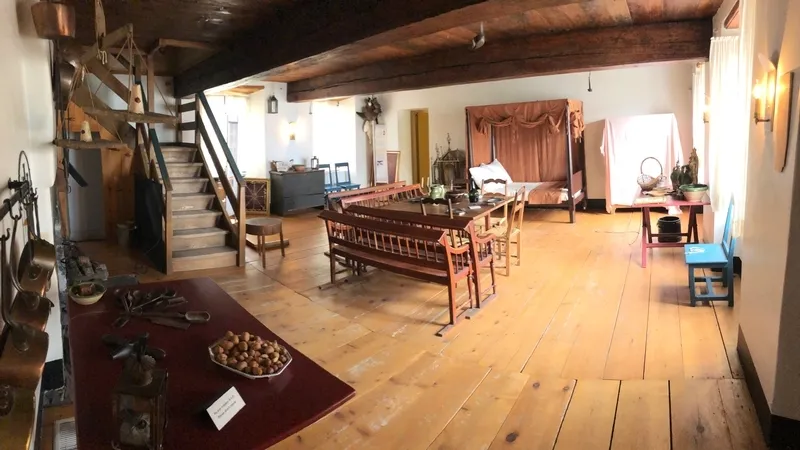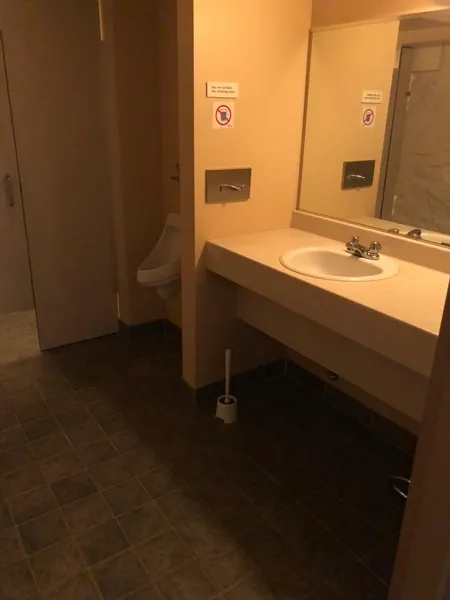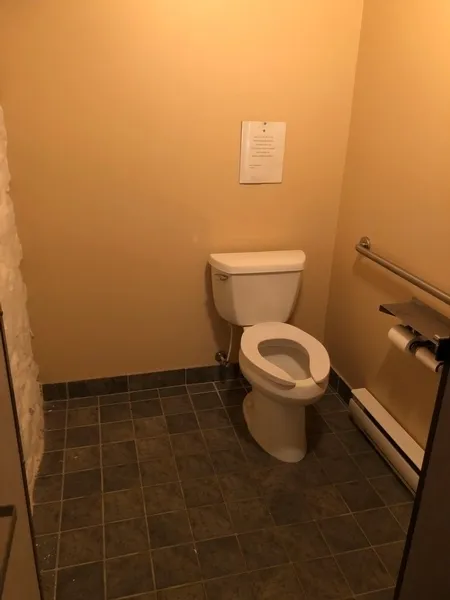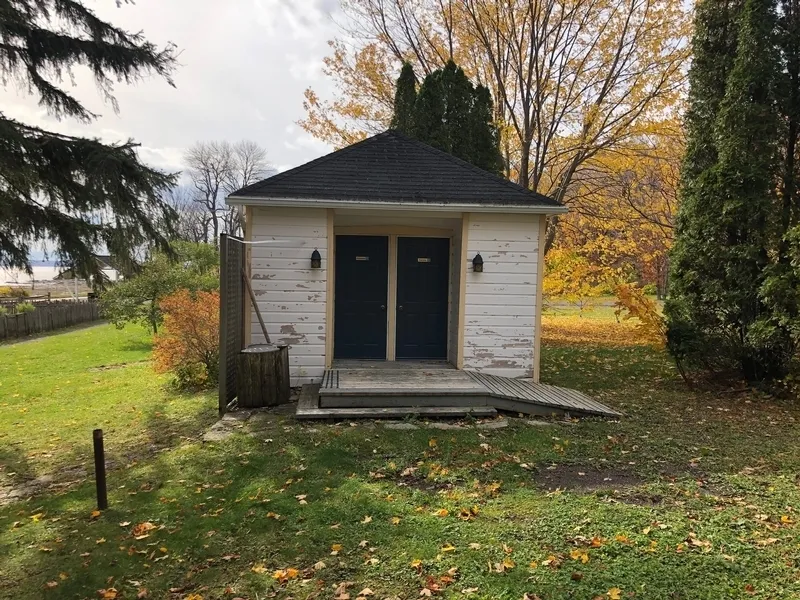Establishment details
- Exterior parking lot
- Coarse gravel ground
- No parking space for handicapped persons
- Reception counter too high : 103 cm
- Reception desk: no clearance under the desk
- Elevator
- Elevator: raised character control buttons
Additional information
- Elevator : Maximum capacity of 341 Kg
- Main entrance
- More than two steps : 5 steps
- No ramp
- No information panel about another accessible entrance
- No-step entrance
- Washroom : accessible with help
- Entrance: sub-standard toilet room door width : 75 cm
- Sink height: between 68.5 cm and 86.5 cm
- Clearance under the sink: larger than 68.5 cm
- Accessible toilet stall: manoeuvring space larger tham 1.2 mx 1.2 m
- Accessible toilet stall: more than 87.5 cm of clear space area on the side
- Accessible toilet stall: horizontal grab bar at the left
- Washroom : accessible with help
- Entrance: sub-standard toilet room door width : 75 cm
- Sink height: between 68.5 cm and 86.5 cm
- Clearance under the sink: larger than 68.5 cm
- Accessible toilet stall: manoeuvring space larger tham 1.2 mx 1.2 m
- Accessible toilet stall: more than 87.5 cm of clear space area on the side
- Accessible toilet stall: horizontal grab bar at right located between 84 cm and 92 cm from the ground
- All sections are accessible.
- Path of travel between display shelves exceeds 92 cm
- Displays height: less than 1.2 m
- Cash stand is too high : 103 cm
- Checkout counter: removable card payment machine
- Located : au caveau
- Exhibit space adapted for disabled persons
- All sections are accessible.
- Path of travel between display tables exceeds 92 cm
- Objects displayed at a height of less than 1.2 m
- Direct lighting in certain parts of exhibit : 30 %
- No tactile exploration permitted in exhibit.
- Audio guides with volume controls available
Additional information
- Guided tour available
- Ground floor
- Exhibit space adapted for disabled persons
- All sections are accessible.
- Path of travel between display tables exceeds 92 cm
- Descriptive labels located below 1.2 m
- No guided tours available
- No direct lighting on displayed objects
- Audio guides with volume controls available
Additional information
- Guided tour available
- Located at : 1 floor
- Exhibit space adapted for disabled persons
- All sections are accessible.
- Path of travel between display tables exceeds 92 cm
- Objects displayed at a height of less than 1.2 m
- No direct lighting on displayed objects
- No tactile exploration permitted in exhibit.
- Audio guides with volume controls available
Additional information
- Guided tour avalaible
- Located at : 2 floor
- All sections are accessible.
- Path of travel exceeds 92 cm
- All seating accessible to disabled persons
- Seating available for companions
- No hearing assistance system
- Entrance: fixed ramp
- Sink height: between 68.5 cm and 86.5 cm
- Clearance under the sink: larger than 68.5 cm
- Accessible toilet stall: manoeuvring space larger tham 1.2 mx 1.2 m
- Accessible toilet stall: more than 87.5 cm of clear space area on the side
- Accessible toilet stall: no grab bar near the toilet
- Entrance: with colored stripes/patterns at both ends
Description
Discover the Mauvide-Genest manor (1734), a splendid example of the architectural heritage of the French regime. For a taste of the 18th-century, come visit this seigniorial home where we tell you the story of the Mauvide-Genest couple and their day-to-day life in New France.
Contact details
4818, chemin Royal, Saint-Jean-de-l'Île-d'Orléans, Québec
418 829 2630 /
info@manoirmauvidegenest.com
Visit the website