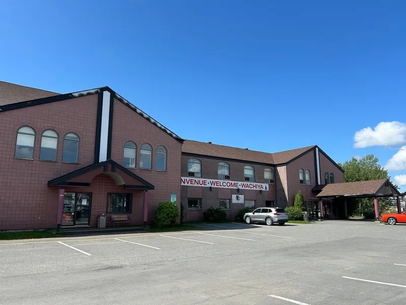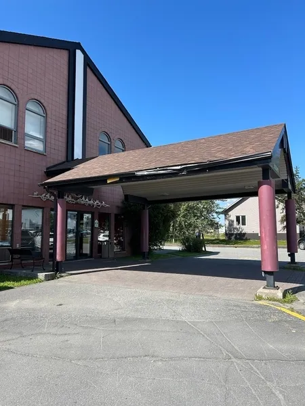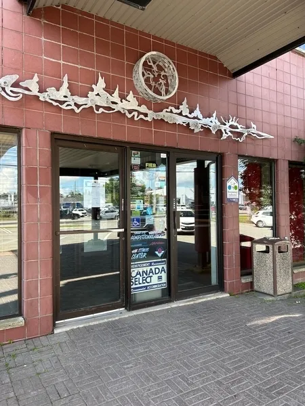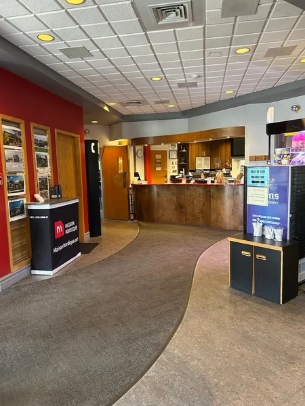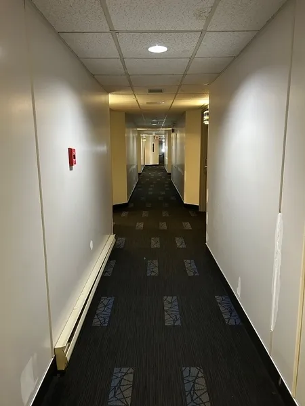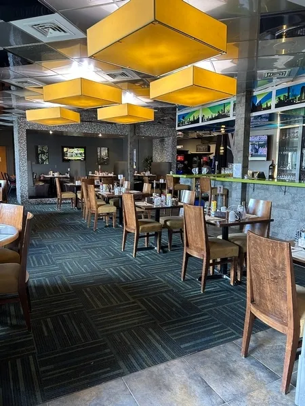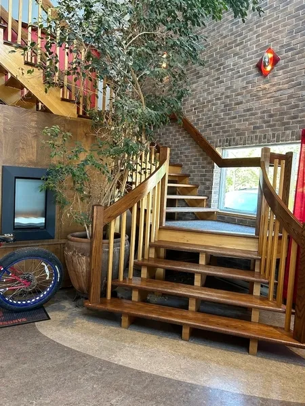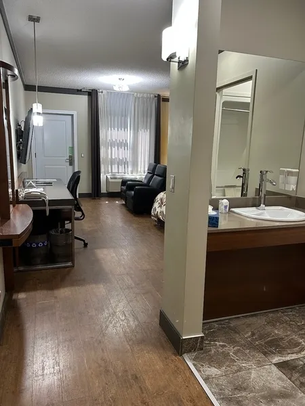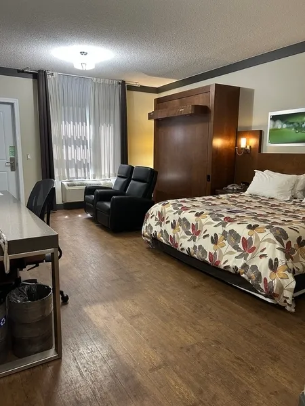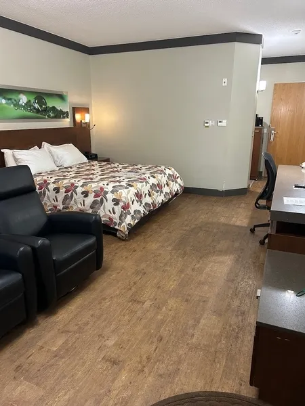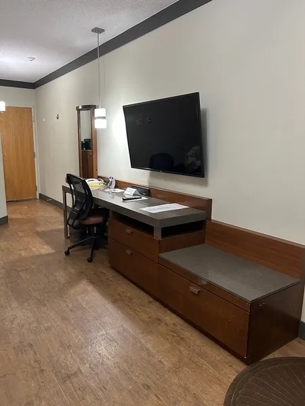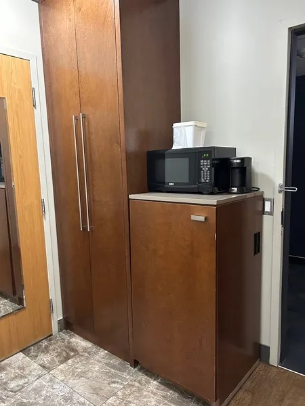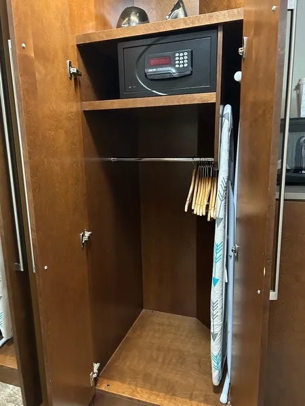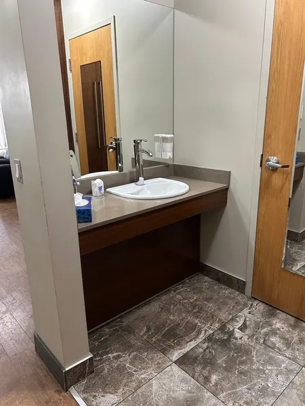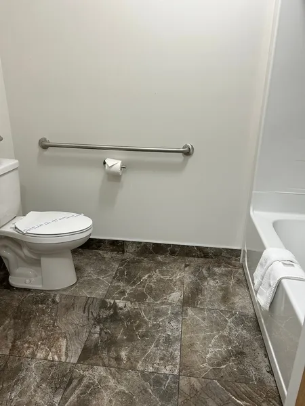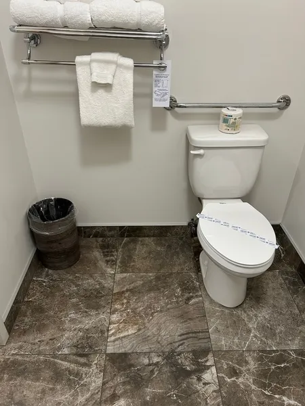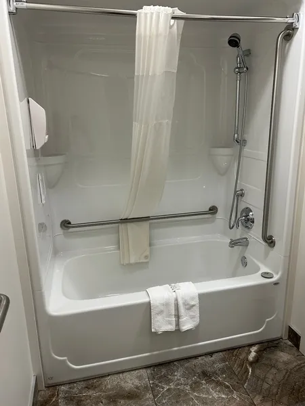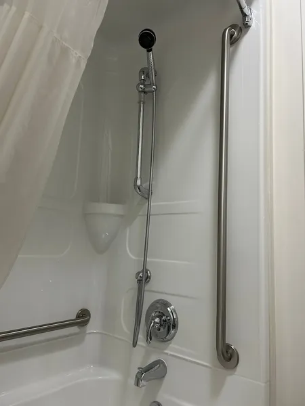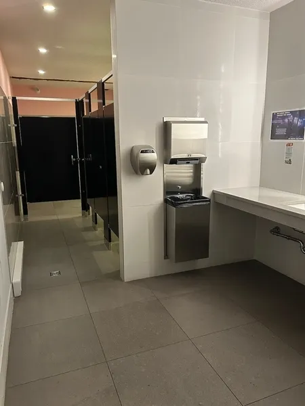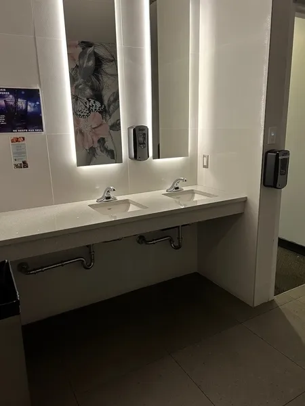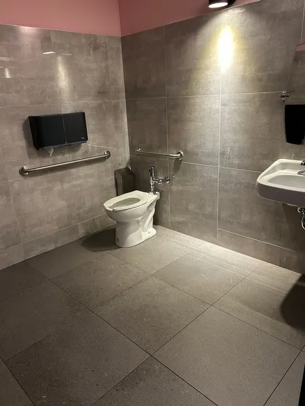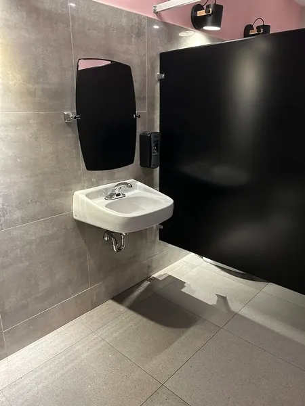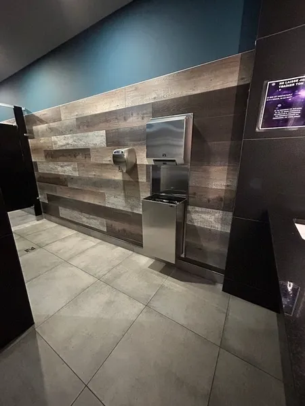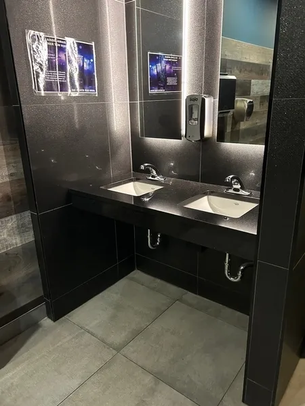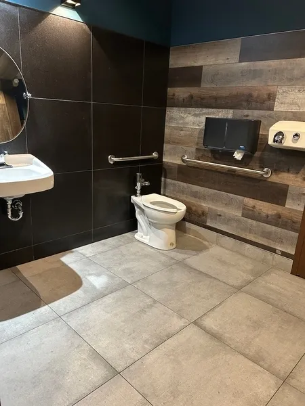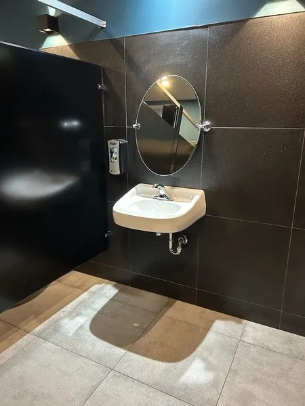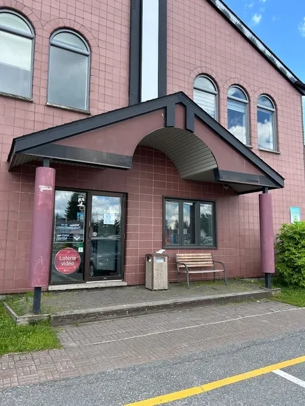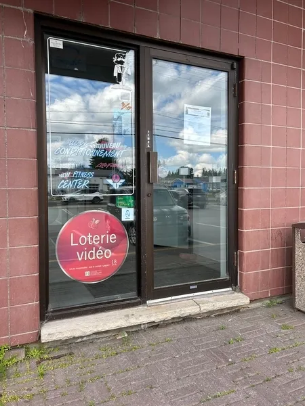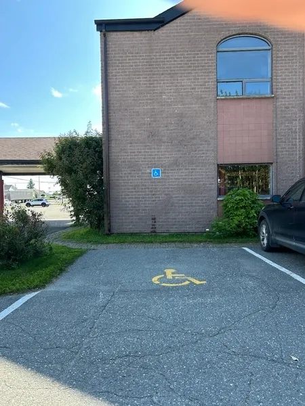Establishment details
Type of parking
- Outside
Number of reserved places
- Reserved seat(s) for people with disabilities: : 1
Reserved seat location
- Near the entrance
Reserved seat size
- Side aisle integrated into the reserved space
Signaling
- Signage indicating entry on the front door
Step(s) leading to entrance
- Beveled landing on steep slope : 12 %
Front door
- single door
- Difference in level between the exterior floor covering and the door sill : 2,8 cm
- Free width of at least 80 cm
2nd Entrance Door
- single door
- Free width of at least 80 cm
Step(s) leading to entrance
- 1 step or more : 1 steps
Ramp
- No access ramp
Number of accessible floor(s) / Total number of floor(s)
- 1 accessible floor(s) / 2 floor(s)
Counter
- Reception desk
- Counter surface : 107 cm above floor
- Wireless or removable payment terminal
Movement between floors
- No machinery to go up
Additional information
- All accessible rooms are located on the ground floor.
Door
- Free width of at least 80 cm
Washbasin
- Accessible sink
Changing table
- Accessible changing table
Accessible washroom(s)
- Indoor maneuvering space at least 1.2 m wide x 1.2 m deep inside
Accessible toilet cubicle door
- Free width of the door at least 85 cm
Accessible washroom bowl
- Transfer zone on the side of the toilet bowl of at least 90 cm
Accessible toilet stall grab bar(s)
- Horizontal to the right of the bowl
- Horizontal behind the bowl
Additional information
- A piece of furniture placed in the restroom corridor reduces the access width to 83.3 cm.
Door
- Free width of at least 80 cm
Washbasin
- Accessible sink
Changing table
- Accessible changing table
Urinal
- Not equipped for disabled people
Accessible washroom(s)
- Indoor maneuvering space at least 1.2 m wide x 1.2 m deep inside
Accessible toilet cubicle door
- Free width of the door at least 80 cm
Accessible washroom bowl
- Transfer zone on the side of the toilet bowl of at least 90 cm
Accessible toilet stall grab bar(s)
- Horizontal to the left of the bowl
- Horizontal behind the bowl
Additional information
- A piece of furniture placed in the restroom corridor reduces the access width to 83.3 cm.
Internal trips
- Circulation corridor of at least 92 cm
- Maneuvering area of at least 1.5 m in diameter available
Tables
- Accessible table(s)
- Clearance depth : 34 cm
Payment
- Removable Terminal
Internal trips
- Path of travel exceeds 92 cm
Signaling
- Signage is easy to understand (through its use of pictograms and an accessible language register)
Interior staircase
- No anti-slip strip of contrasting color on the nosing of the steps
- The majority of staircases have a handrail on each side
- Open risers
Interior lighting
- Insufficient lighting / shadow area on the interior route : corridors menant aux chambres
Counter and payment
- Touchscreen keyboard accessible to a blind or visually impaired person
Room number
- Presence of a raised number
Building Interior
- No audible and flashing fire system
Type of parking
- Outside
Reserved seat size
- Free width of at least 2.4 m
- No side aisle on the side
Route leading from the parking lot to the entrance
- Steps
Additional information
- The parking space is located far from the hotel’s main entrance.
Step(s) leading to entrance
- 1 step or more : 3 steps
Front door
- single door
- Free width of at least 80 cm
Interior entrance door
- Free width of at least 80 cm
- Lock : 113 cm above floor
Indoor circulation
- Maneuvering space of at least 1.5 m in diameter
- Circulation corridor of at least 92 cm
Bed(s)
- Mattress Top : 60,2 cm above floor
- No clearance under the bed
- Transfer area between beds : 59,6 cm
Possibility of moving the furniture at the request of the customer
- Furniture cannot be moved
Bed(s)
- 2 beds
- Queen-size bed
- Transfer zone on side of bed exceeds 92 cm
Additional information
- One of the two beds is retractable and remains folded by default unless requested to have two beds. The transfer space is adequate only when the second bed is folded.
Front door
- single door
- Clear Width : 75 cm
Interior maneuvering area
- Maneuvering area : 1,37 m width x 1,37 m depth
Toilet bowl
- Transfer area on the side of the bowl at least 90 cm wide x 1.5 m deep
Grab bar to the left of the toilet
- Horizontal grab bar
Grab bar behind the toilet
- A horizontal grab bar
Sink
- Depth of clearance under sink : 26 cm for the knees and 26 cm for feet
Bath
- Shower bath
- Non-slip bath mat available
- Bath bench available on request
Bath: grab bar on right side wall
- Vertical bar
Bath: grab bar on the wall facing the entrance
- Horizontal or L-shaped bar
Description
The hotel’s main entrance has a threshold of 2.8 cm, and the outdoor spa area is not accessible.
Bed height (from floor to top of mattress) in rooms 132 & 158: 60.2 cm / no clearance.
This information was collected during our visit on July 10, 2025.
For additional details about the accommodation unit, please refer to the section below.
Contact details
1031, route 111 Est, Amos, Québec
819 732 7777 / 800 567 7777 /
amosphere@cableamos.com
Visit the website