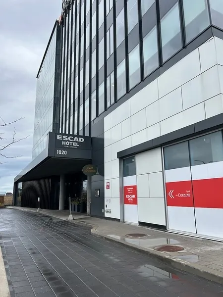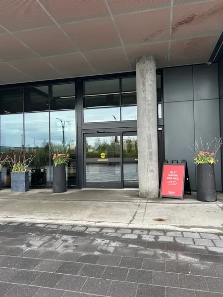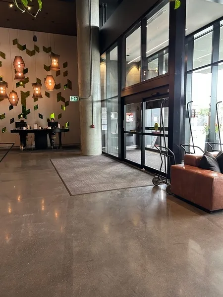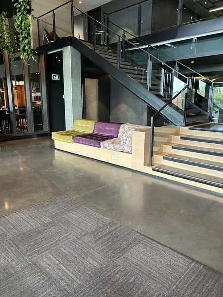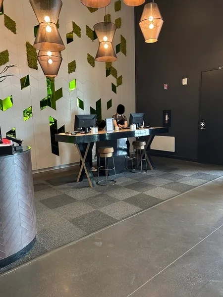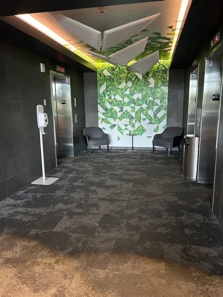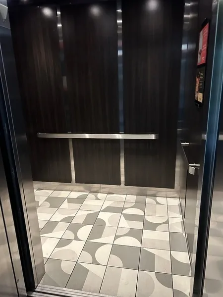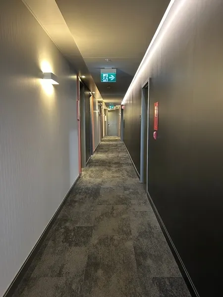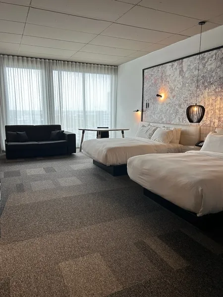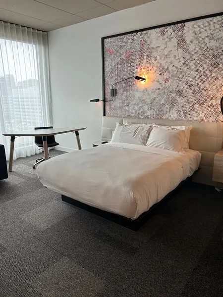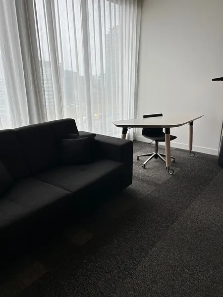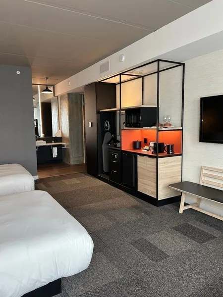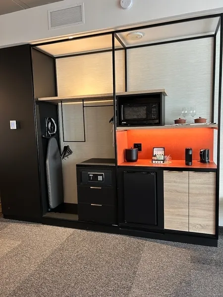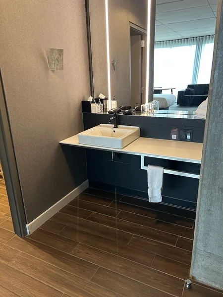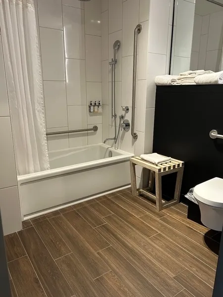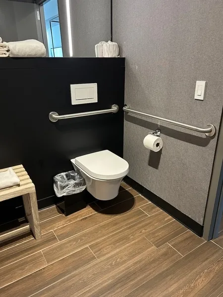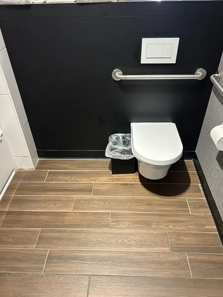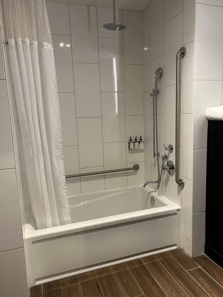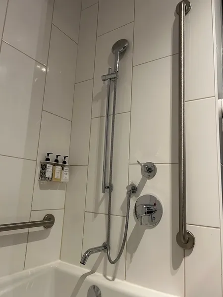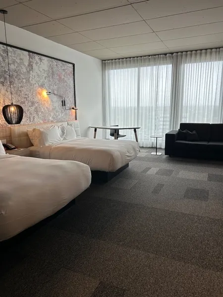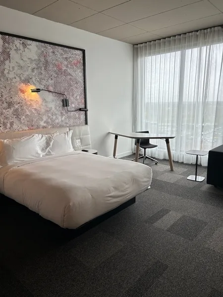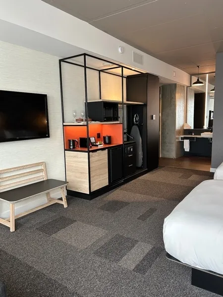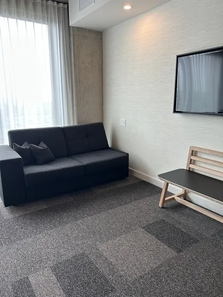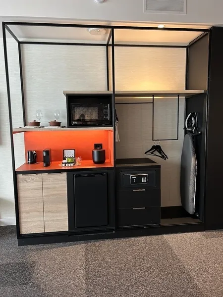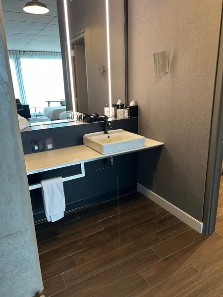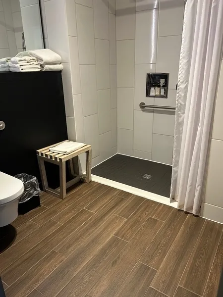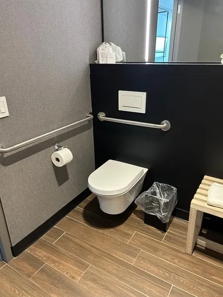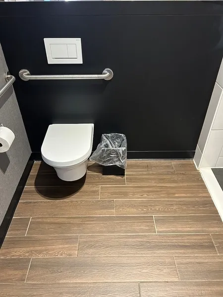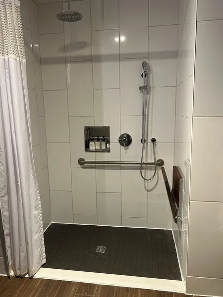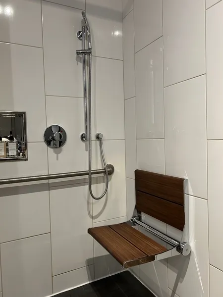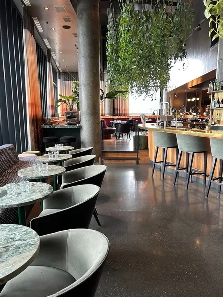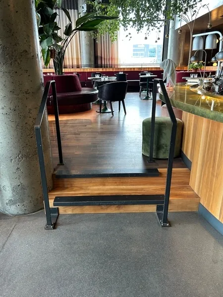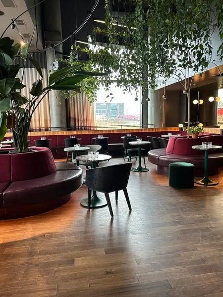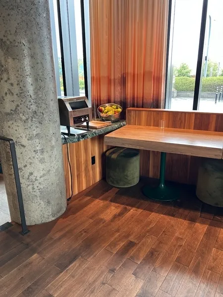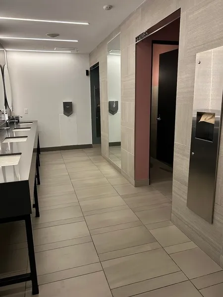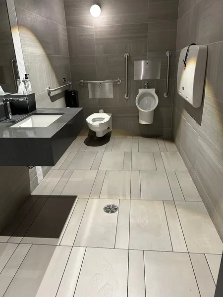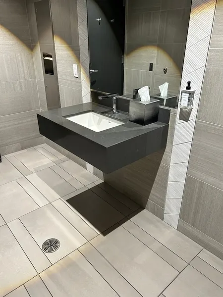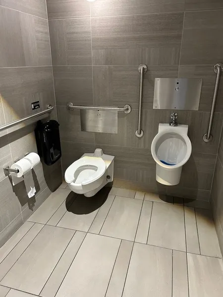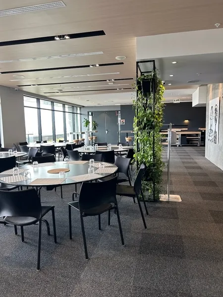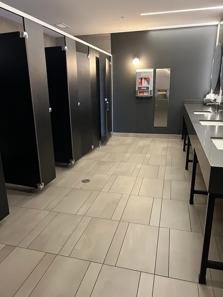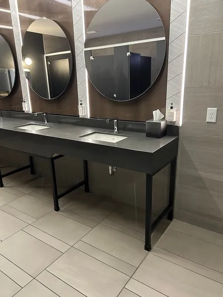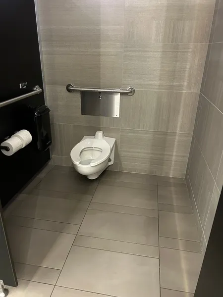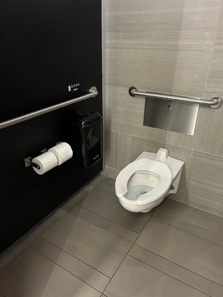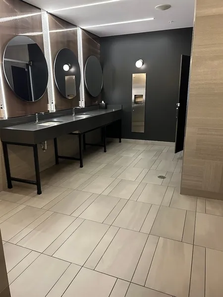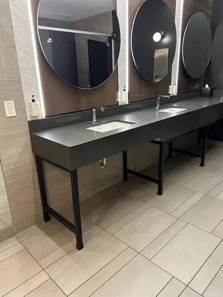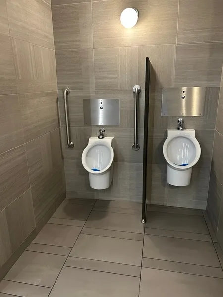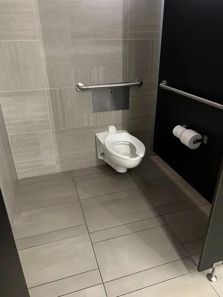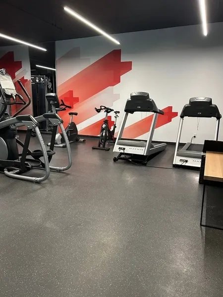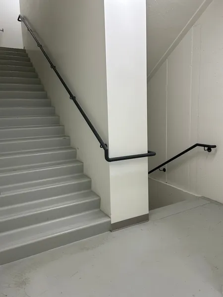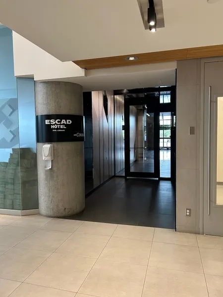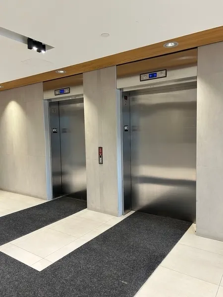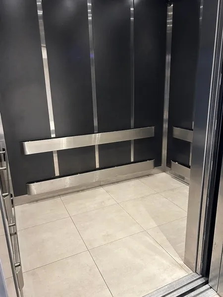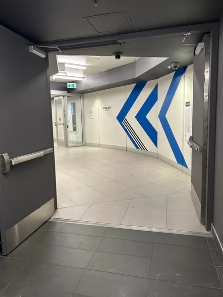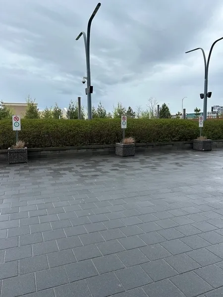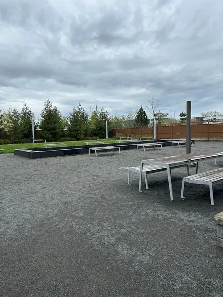Establishment details
Type of parking
- Outside
Number of reserved places
- Reserved seat(s) for people with disabilities: : 3
Reserved seat location
- Near the entrance
Type of parking
- Interior
Route leading from the parking lot to the entrance
- Without obstacles
Additional information
- The elevator is accessible and the route is equipped with automatic door openers, but there are no reserved parking spaces directly at the exit.
Front door
- Maneuvering area on each side of the door at least 1.5 m wide x 1.5 m deep
2nd Entrance Door
- Maneuvering area on each side of the door at least 1.5 m wide x 1.5 m deep
Front door
- Sliding doors
2nd Entrance Door
- Sliding doors
Elevator
- Maneuvering space at least 1.5 m wide x 1.5 m deep located in front of the door
- Dimension : 1,29 m wide x 2,03 m deep
Counter
- Reception desk
- Counter surface : 106 cm above floor
- Wireless or removable payment terminal
Door
- Free width of at least 80 cm
Interior maneuvering space
- Restricted Maneuvering Space : 1,3 m wide x 1,3 meters deep
Toilet bowl
- Transfer zone on the side of the bowl of at least 90 cm
Grab bar(s)
- Horizontal to the right of the bowl
- Horizontal behind the bowl
Washbasin
- Clearance under sink : 67 cm
Changing table
- Accessible baby changing table
Urinal
- Not equipped for disabled people
- Grab bars on each side
Additional information
- Urinal located in the toilet transfer area.
Door
- Free width of at least 80 cm
Washbasin
- Raised surface : 89,4 cm above floor
Accessible washroom(s)
- Interior Maneuvering Space : 1,10 m wide x 1.,10 m deep
Accessible washroom bowl
- Transfer area on the side of the toilet bowl : 75 cm
Accessible toilet stall grab bar(s)
- Horizontal to the right of the bowl
- Horizontal behind the bowl
Door
- Free width of at least 80 cm
Washbasin
- Raised surface : 88,9 cm above floor
Urinal
- Fitted out for people with disabilities
- Grab bars on each side
Accessible washroom(s)
- Interior Maneuvering Space : 1,10 m wide x 1.,10 m deep
Accessible washroom bowl
- Transfer area on the side of the toilet bowl : 85 cm
Accessible toilet stall grab bar(s)
- Horizontal to the left of the bowl
- Horizontal behind the bowl
Internal trips
- Circulation corridor of at least 92 cm
- Maneuvering area of at least 1.5 m in diameter available
Tables
- Table on round / square base
- Clearance depth : 25 cm
buffet counter
- Circulation corridor leading to the counter of at least 92 cm
- Maneuvering space located in front of the counter of at least 1.5 m in diameter
- Clearance under counter : 65,1 cm
Internal trips
Tables
- 75% of the tables are accessible.
Additional information
- The section where the buffet counter and several tables are located is 2 steps up, and a removable ramp is available on request for access. Otherwise, the hotel offers room service.
- Entrance: door clear width larger than 80 cm
- Path of travel exceeds 92 cm
Signaling
- Signage is easy to understand (through its use of pictograms and an accessible language register)
Interior staircase
- Anti-slip strip
- All handrails are accessible to a blind or visually impaired person
Elevator
- Symbols and characters on the landing buttons and control panel in Braille
- Symbols and characters on the landing buttons and control panel in relief
Interior lighting
- Insufficient lighting / shadow area on the interior route : Corridors menant aux chambres
Counter and payment
- Touchscreen keyboard accessible to a blind or visually impaired person
Braille transcription
- No Braille transcription
Room number
- No raised number
- No Braille transcription
Building Interior
- No audible and flashing fire system
Accommodation unit
- No visual doorbell
Interior entrance door
- Maneuvering space of at least 1.5 m x 1.5 m
- Free width of at least 80 cm
- Lock : 115 cm above floor
Indoor circulation
- Maneuvering space of at least 1.5 m in diameter
- Circulation corridor of at least 92 cm
Bed(s)
- Mattress Top : 55 cm above floor
- No clearance under the bed
Possibility of moving the furniture at the request of the customer
- Furniture can be moved as needed
Bed(s)
- 2 beds
- Queen-size bed
- Transfer zone on side of bed exceeds 92 cm
Front door
- Free width of at least 80 cm
Interior maneuvering area
- Maneuvering area : 1,25 m width x 1,25 m depth
Toilet bowl
- Transfer area on the side of the bowl at least 90 cm wide x 1.5 m deep
Grab bar to the left of the toilet
- Horizontal grab bar
Grab bar behind the toilet
- A horizontal grab bar
Sink
- Accessible sink
Bath
- Shower bath
- Non-slip bottom
- Bath bench available on request
Bath: grab bar on right side wall
- Vertical bar
Bath: grab bar on the wall facing the entrance
- Horizontal or L-shaped bar
Interior entrance door
- Maneuvering space of at least 1.5 m x 1.5 m
- Free width of at least 80 cm
- Lock : 116 cm above floor
Indoor circulation
- Maneuvering space of at least 1.5 m in diameter
- Circulation corridor of at least 92 cm
Bed(s)
- Mattress Top : 55 cm above floor
- No clearance under the bed
- Maneuvering area on the side of the bed at least 1.5 m wide x 1.5 m deep
Possibility of moving the furniture at the request of the customer
- Furniture can be moved as needed
Bed(s)
- 2 beds
- Queen-size bed
Interior maneuvering area
- Maneuvering area at least 1.5 m wide x 1.5 m deep
Toilet bowl
- Transfer area on the side of the bowl at least 90 cm wide x 1.5 m deep
Grab bar to the right of the toilet
- Horizontal grab bar
Grab bar behind the toilet
- A horizontal grab bar
Sink
- Accessible sink
Shower
- Roll-in shower
- Non-slip bottom
- Retractable fixed transfer bench
Shower: grab bar on the wall facing the entrance
- Horizontal, vertical or oblique bar
Description
Bed height (floor above mattress) room 805 and 806 : 55 cm/ without clearance.
This data was collected during our visit on mai 6th 2025.
For other details of the accommodation unit, please refer to the section below.
