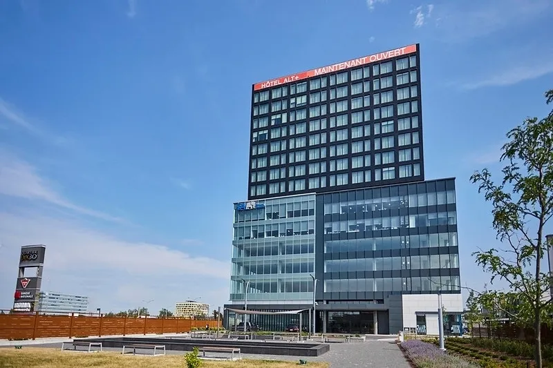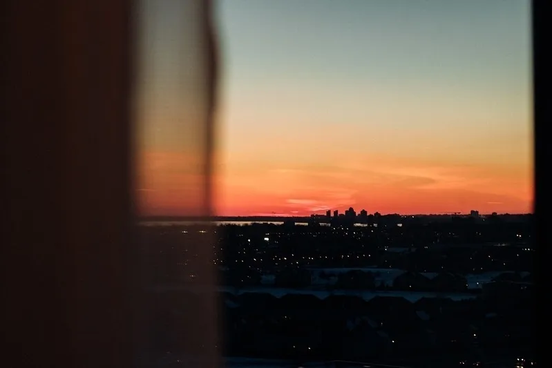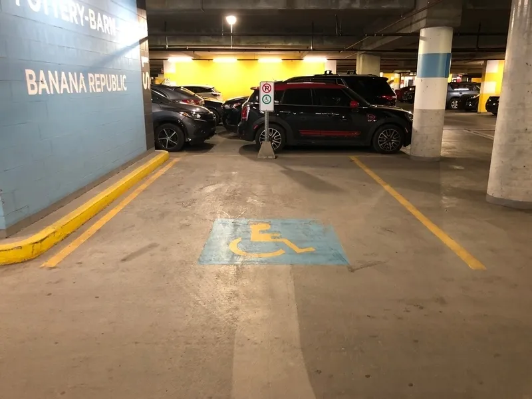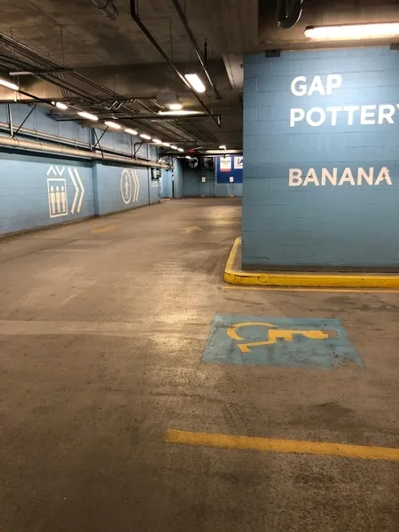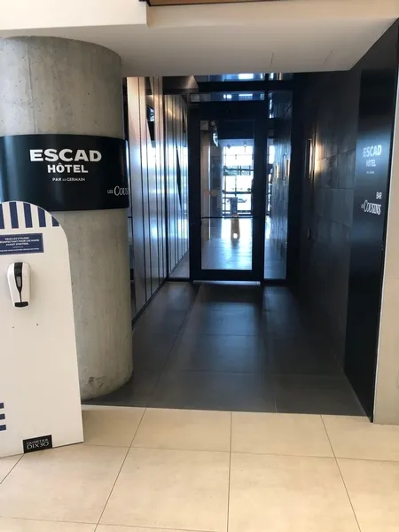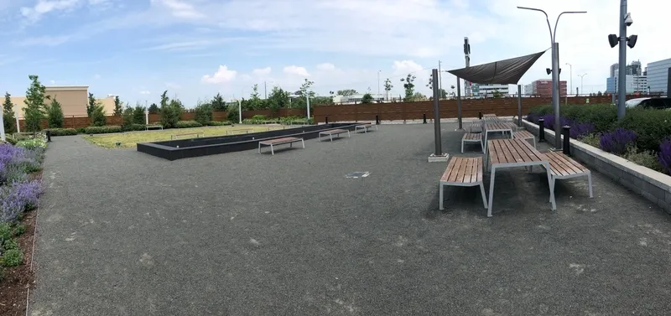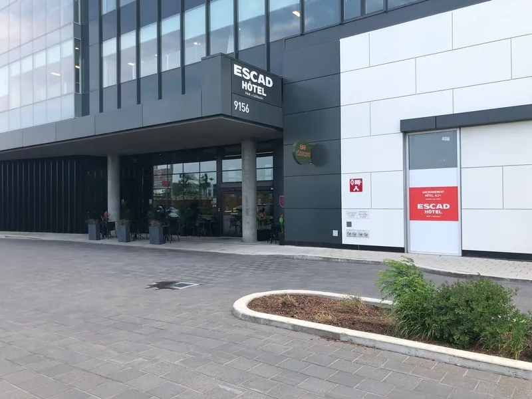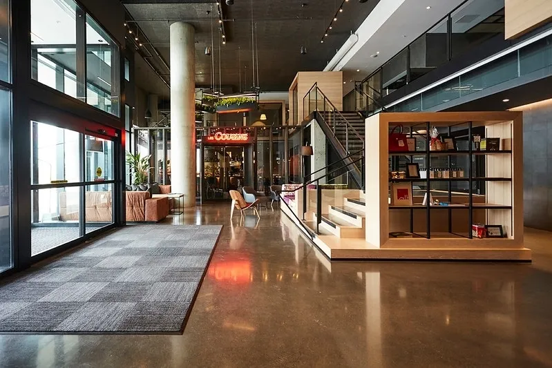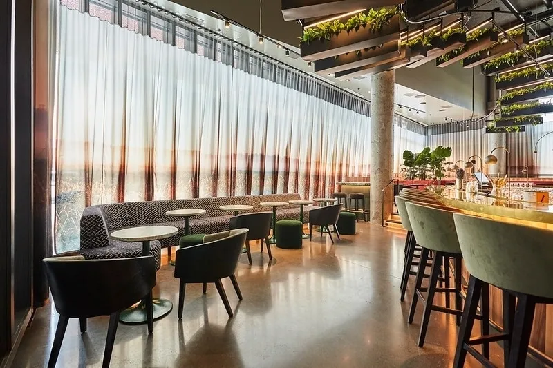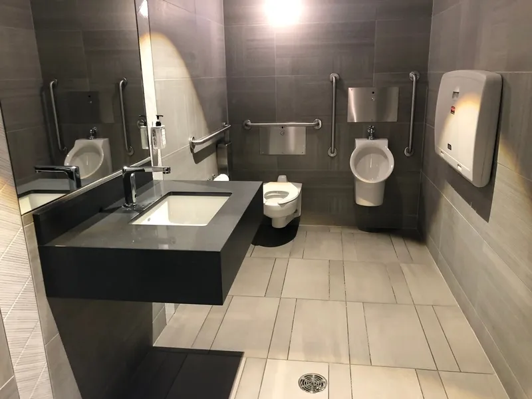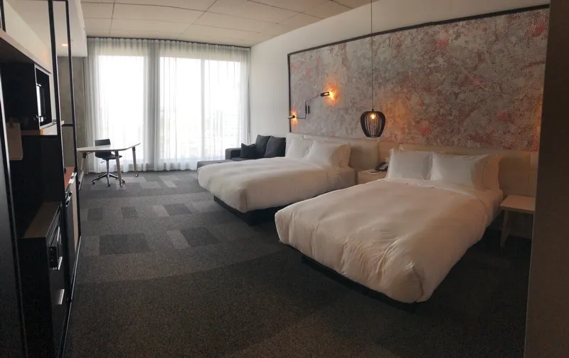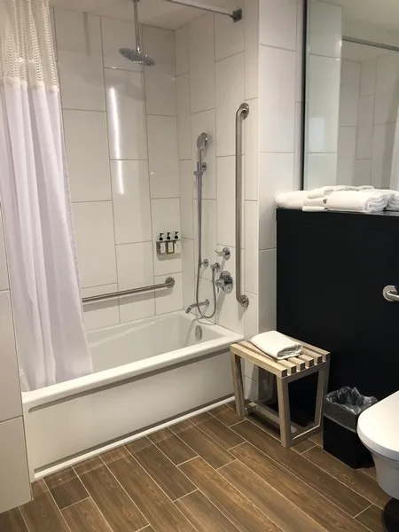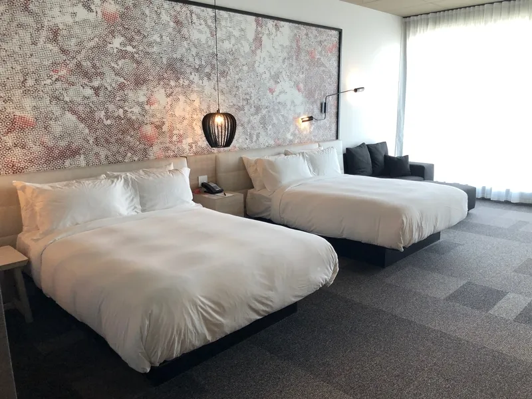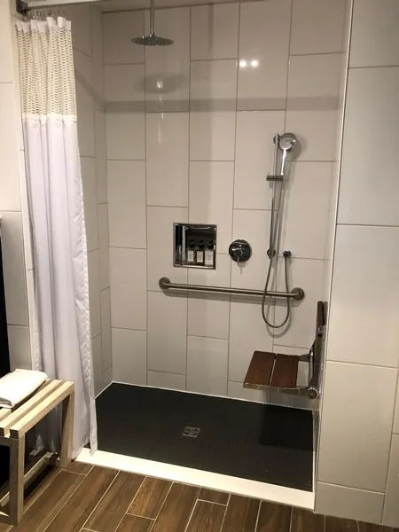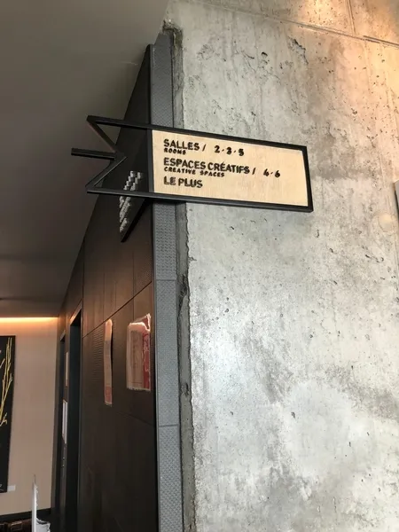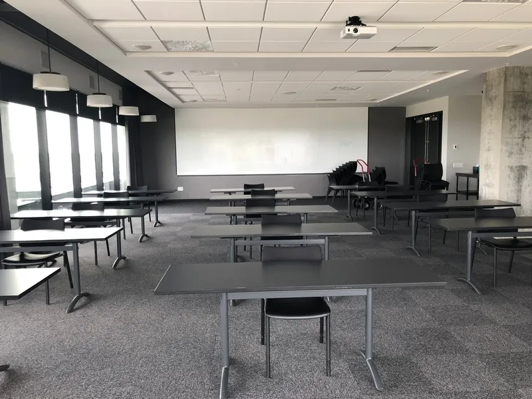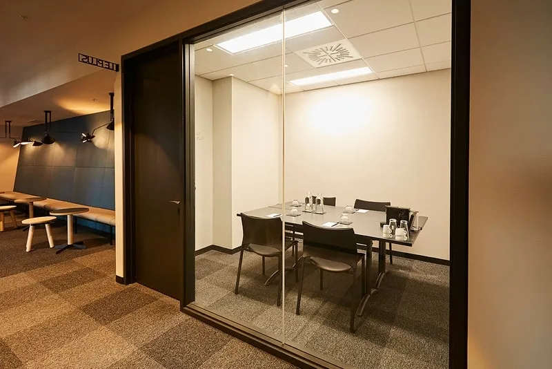Establishment details
- Interior parking lot
- One or more reserved parking spaces : 1
- Reserved parking spaces near the entrance
- No obstruction
- Passageway: larger than 92 cm
- Reception counter too high : 1,06 cm
- Clearance under reception desk: larger than 68.5 cm
- Elevator
- Elevator: Braille character control buttons
- Elevator: raised character control buttons
- Elevator: audible signals when doors open
- Elevator: verbal announcements
- Elevator: visual indicators when doors open
- Elevator: visual indicators for each floor
- No-step entrance
- Automatic Doors
- Main entrance
- No-step entrance
- Automatic Doors
- Sliding doors
- Toilet room: help offered for handicapped persons
- Hard to open door
- No automatic door
- Manoeuvring clearance larger than 1.5 m x 1.5 m
- Larger than 87.5 cm clear floor space on the side of the toilet bowl
- Horizontal grab bar at right of the toilet: too high : 94 cm
- Horizontal grab bar behind the toilet: too high : 94 cm
- Sink height: between 68.5 cm and 86.5 cm
- Inadequate clearance under the sink : 67 cm
- Accessible toilet room
- Entrance: door esay to open
- Sink too high : 88 cm
- Clearance under the sink: larger than 68.5 cm
- Accessible toilet stall: manoeuvring space larger tham 1.2 mx 1.2 m
- Accessible toilet stall: narrow clear space area on the side : 85 cm
- Accessible toilet stall: horizontal grab bar at the left
- Accessible toilet stall: horizontal grab bar behind the toilet located between 84 cm and 92 cm from the ground
- Toilet room: large print directional signage
- Washroom : accessible with help
- Entrance: door esay to open
- Sink too high : 88 cm
- Clearance under the sink: larger than 68.5 cm
- Accessible toilet stall: manoeuvring space larger tham 1.2 mx 1.2 m
- Accessible toilet stall: toilet bowl far from the wall : 40 cm
- Accessible toilet stall: inadequate clear space area on the side : 75 cm
- Accessible toilet stall: horizontal grab bar at right located between 84 cm and 92 cm from the ground
- Accessible toilet stall: horizontal grab bar behind the toilet located between 84 cm and 92 cm from the ground
- Toilet room: large print directional signage
- Food service accessible with help
- Access to the bar
- Entrance: door esay to open
- Entrance: no automatic door
- Some sections are non accessible
- Less than 25% of the tables are accessible.
- Passageway between tables larger than 92 cm
- Manoeuvring space diameter larger than 1.5 m available
- Table service available
- Room service
- No large prints/Braille menu
- Exercise room adapted for disabled persons
- Entrance: door esay to open
- All sections are accessible.
- Manoeuvring space diameter larger than 1.5 m available
- No equipment adapted for disabled persons
Table(s)
- sur demande (fournisseur)
Additional information
- Six (6) salles de réunion accessibles sont disponibles à la réservation d'un groupe. Une terrasse extérieure accessible est également présente sur l'étage et offre un point de vue intéressant sur Montréal.
- No-step entrance
- Hard to open door
- Bedroom adapted for disabled persons
- Manoeuvring space in room exceeds 1.5 m x 1.5 m
- Transfer zone on side of bed exceeds 92 cm
- Transfer zone between two beds insufficient : 70 cm
- Bed too high : 59 cm
- Bed: no clearance under bed
- Room furnishings can be moved if necessary
- Television with subtitles
- Telephone equipped with volume control or indicator light
- Flashing fire alarm
- No flashing doorbell
- Bathroom adapted for disabled persons
- Access to bathroom: no step
- Manoeuvring space in bathroom exceeds 1.2 m x 1.2 m
- Larger than 87.5 cm clear floor space on the side of the toilet bowl
- Horizontal grab bar at left of the toilet height: between 84 cm and 92 cm from the ground
- Horizontal grab bar at left of the toilet height: between 84 cm and 92 cm
- Sink height: between 68.5 cm and 86.5 cm
- Clearance under the sink: larger than 68.5 cm
- Standard bathtub/shower
- Bathtub: slip-resistant floor
- Bathtub: removable transfer bench available
- No-step entrance
- Hard to open door
- Bedroom adapted for disabled persons
- Manoeuvring space in room exceeds 1.5 m x 1.5 m
- Transfer zone on side of bed exceeds 92 cm
- Transfer zone between two beds restricted : 90 cm
- Bed too high : 59 cm
- Bed: no clearance under bed
- Room furnishings can be moved if necessary
- Television with subtitles
- Telephone equipped with volume control or indicator light
- Flashing fire alarm
- No flashing doorbell
- Bathroom adapted for disabled persons
- Manoeuvring space in bathroom exceeds 1.2 m x 1.2 m
- Larger than 87.5 cm clear floor space on the side of the toilet bowl
- Horizontal grab bar at left of the toilet height: between 84 cm and 92 cm from the ground
- Horizontal grab bar at left of the toilet height: between 84 cm and 92 cm
- Sink height: between 68.5 cm and 86.5 cm
- Clearance under the sink: larger than 68.5 cm
- Roll-in shower (shower without sill)
- Shower: slip-resistant floor
- Shower: curtain
- Shower: retractable built-in transfer bench
