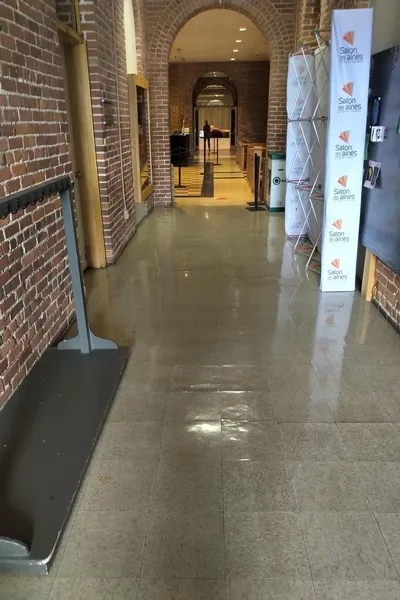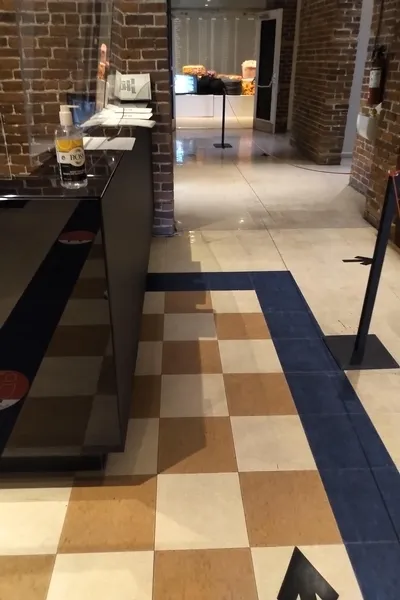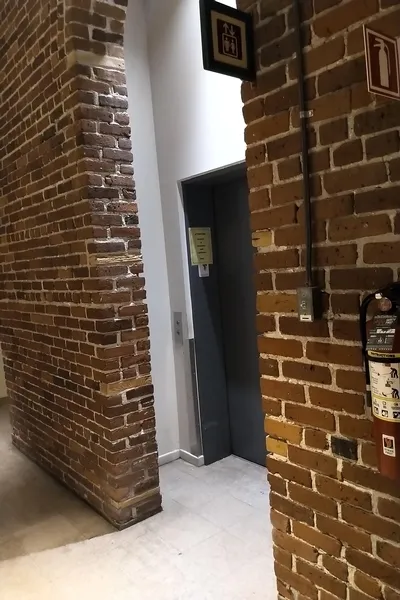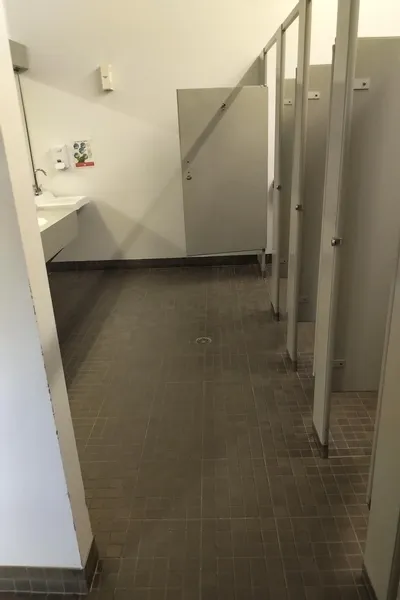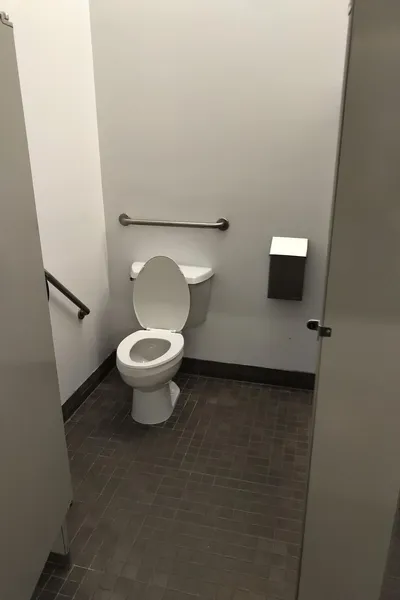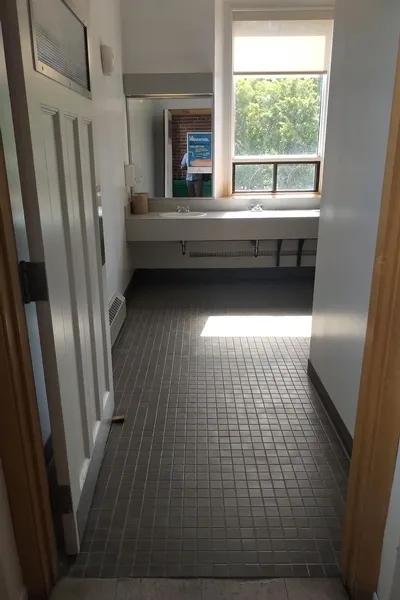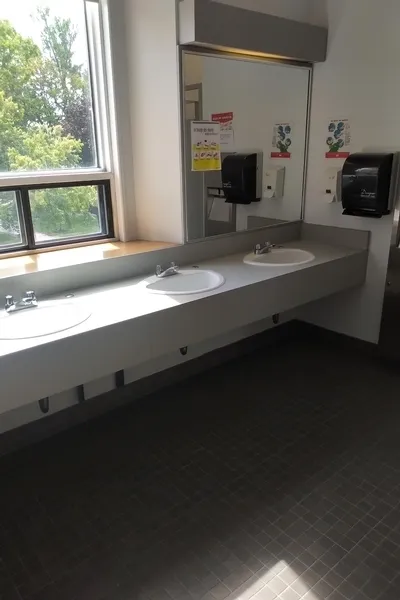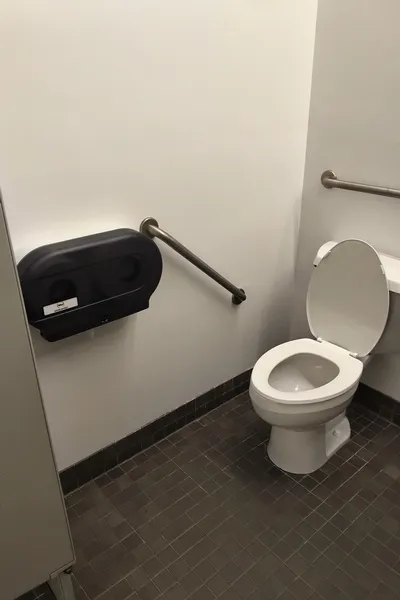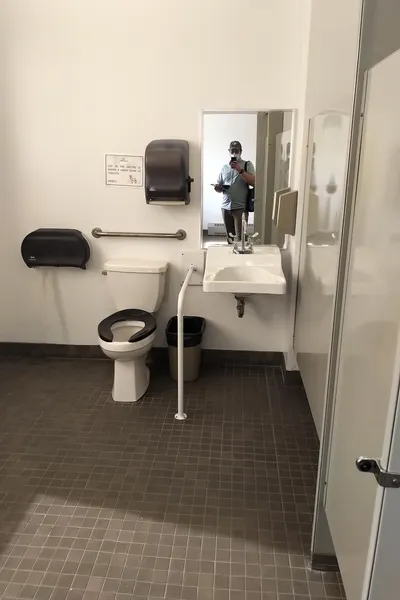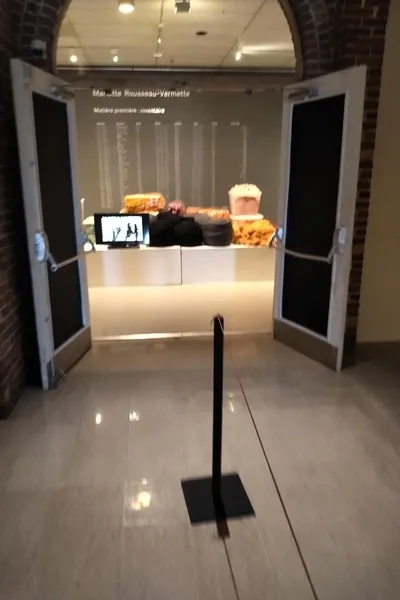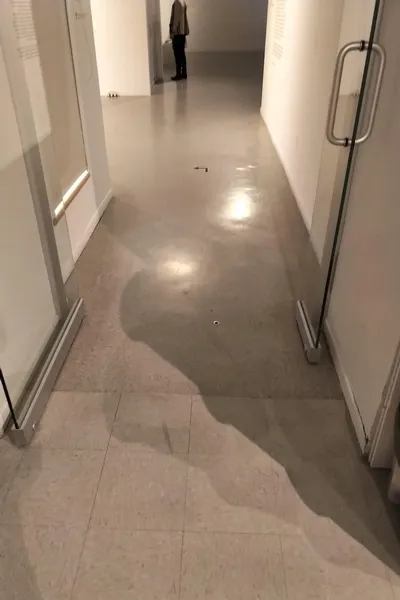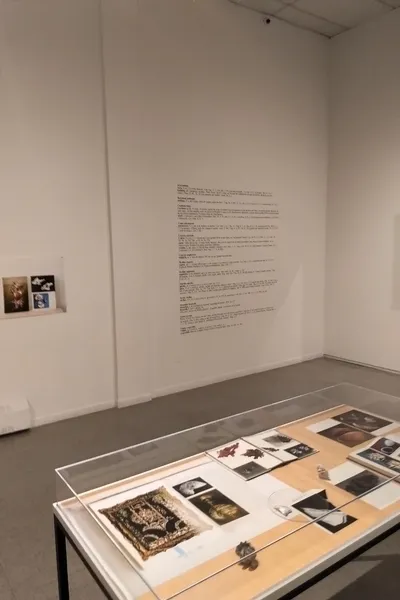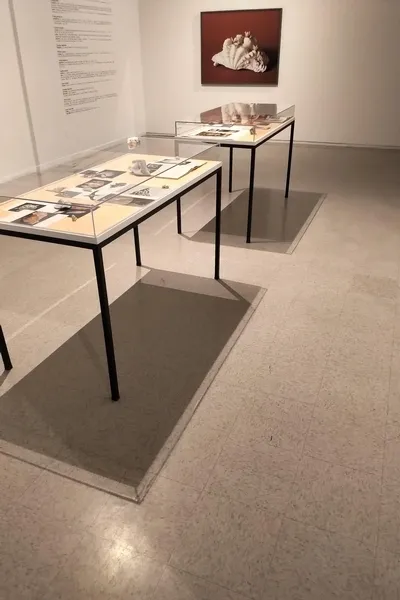Establishment details
- One or more reserved parking spaces : 2
- Reserved parking space width: more than 2.4 m
- No passageway between spaces
- Steep grade curb ramp : 12 %
- Reception counter too high : 95 cm
- Clearance under reception desk: larger than 68.5 cm
- 3 accessible floor(s) /
- Elevator larger than 80 cm x 1.5 m
- Elevator: door width larger than 80 cm
- Access ramp: steep slope : 8,5 %
- Clear width of door exceeds 80 cm
- Entrance: toilet room door width larger than 80 cm
- Sink height: between 68.5 cm and 86.5 cm
- Clearance under the sink: larger than 68.5 cm
- 1
- Accessible toilet stall: door latch not easy too use
- Accessible toilet stall: narrow manoeuvring space : 1 m x 1 m
- Accessible toilet stall: narrow clear space area on the side : 70 cm
- Accessible toilet stall: diagonal grab bar at right located between 84 cm and 92 cm from the ground
- Entrance: toilet room door width larger than 80 cm
- Sink height: between 68.5 cm and 86.5 cm
- Clearance under the sink: larger than 68.5 cm
- 1
- Accessible toilet stall: door latch not easy too use
- Accessible toilet stall: more than 87.5 cm of clear space area on the side
- Accessible toilet stall: horizontal grab bar at the left
- All sections are accessible.
- 100% of exhibit space accessible
- Manoeuvring space diameter larger than 1.5 m available
- Guided tours available on request
- Direct lighting on all displayed objects
- Audio guides with volume controls available
