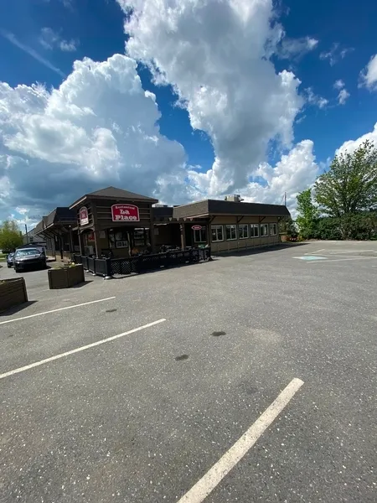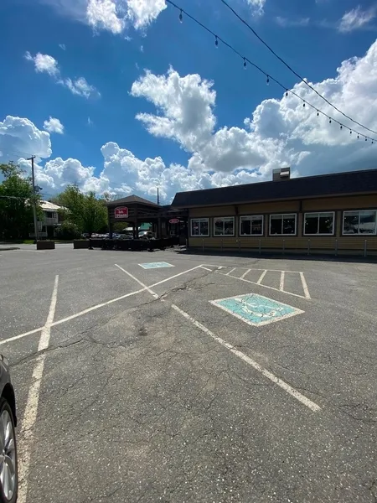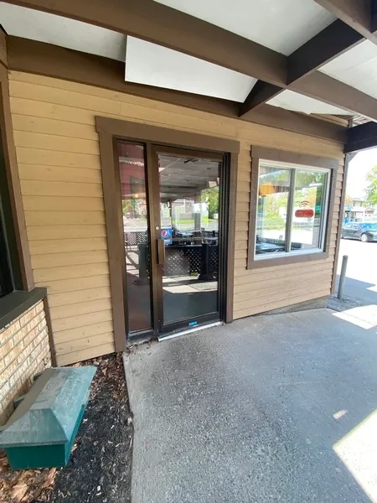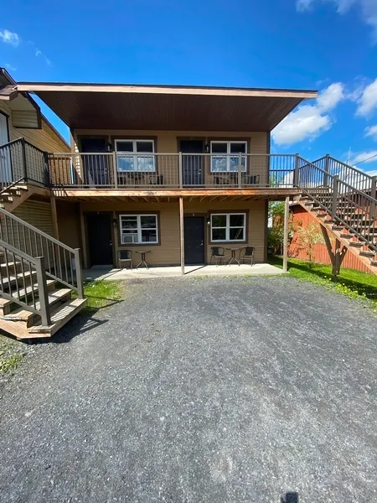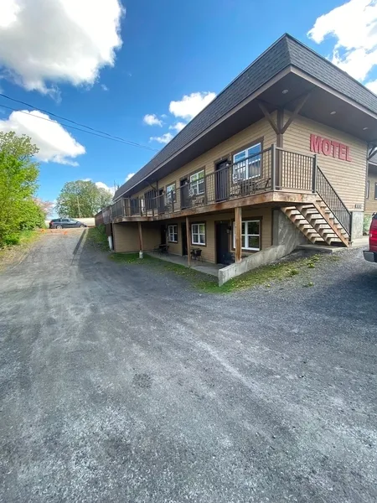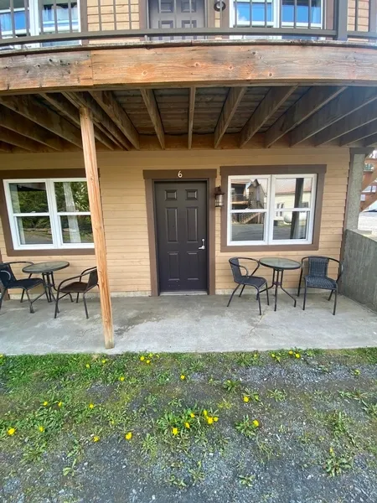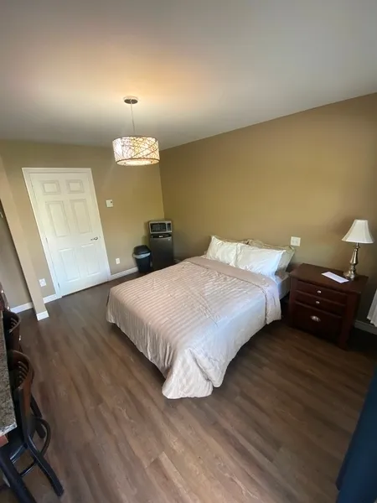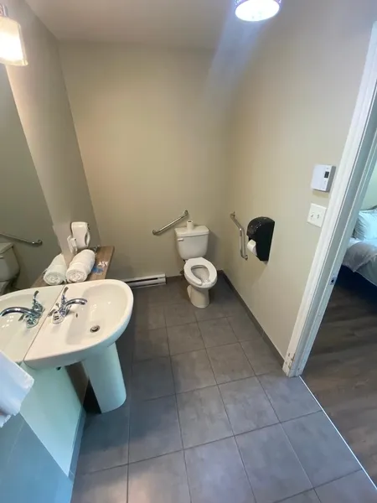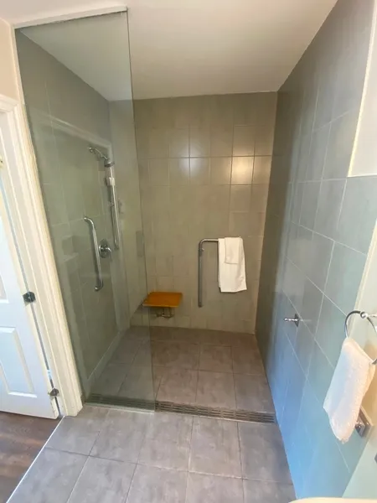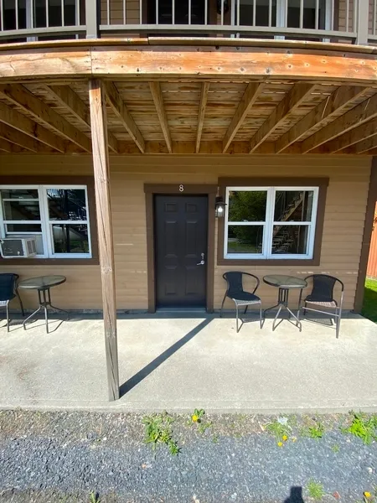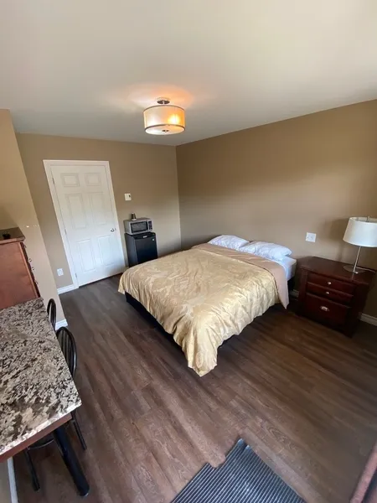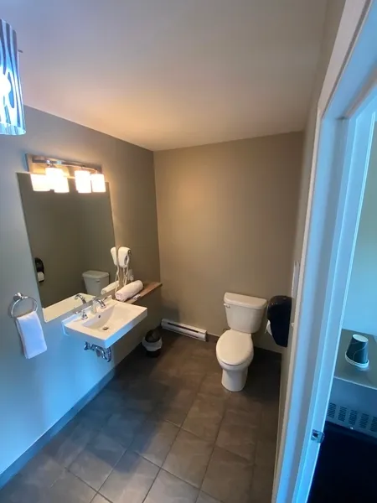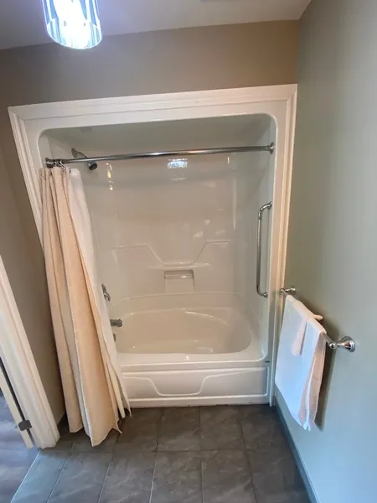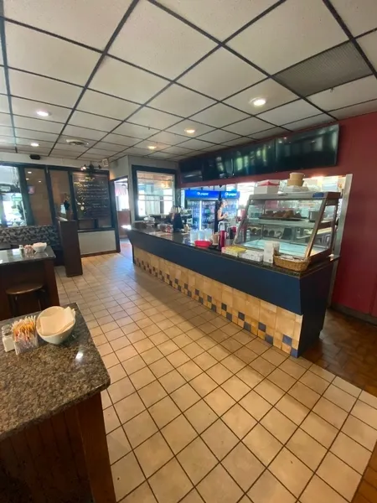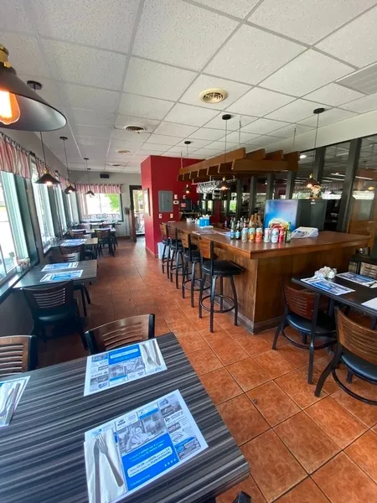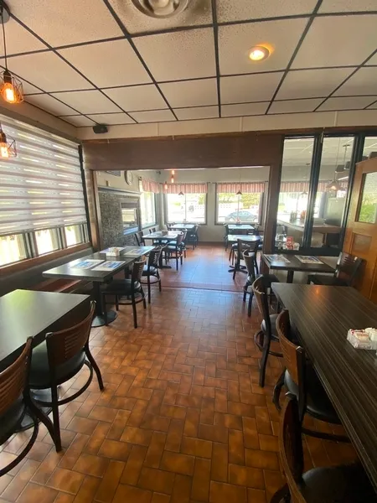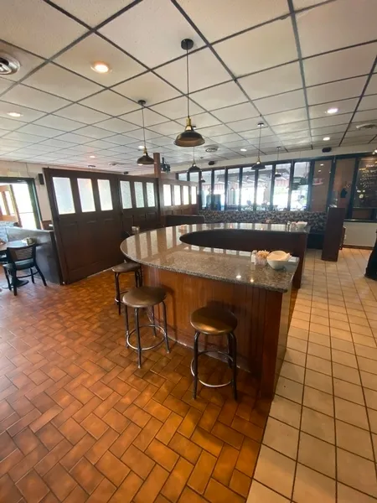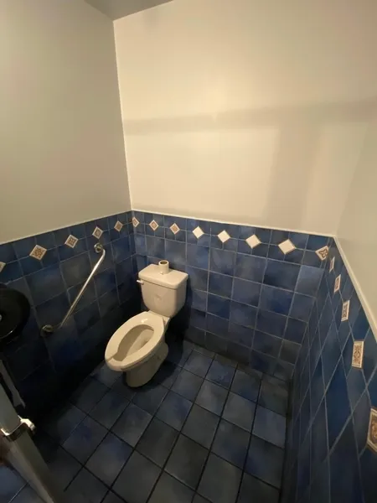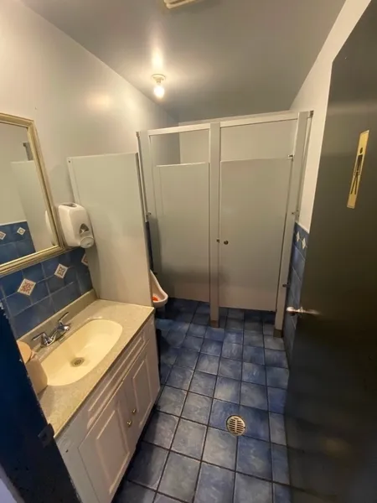Establishment details
Number of reserved places
- Reserved seat(s) for people with disabilities: : 2
Reserved seat size
- Free width of at least 2.4 m
- Free width of the side aisle on the side of at least 1.5 m
Reserved seat identification
- On the ground only
Route leading from the parking lot to the entrance
- Free width of at least 1.1 m
- Asphalted ground
Additional information
- One of the two reserved parking lots has no side aisle.
- Gravel parking space in front of the motel rooms.
Pathway leading to the entrance
- On a steep slope : 10 %
Front door
- Difference in level between the exterior floor covering and the door sill : 3 cm
- Steep Slope Bevel Level Difference : 70 %
- Free width of at least 80 cm
- Opening requiring significant physical effort
- No electric opening mechanism
Counter
- Reception desk
- Counter surface : 102 cm above floor
- Clearance Depth : 24 cm
- Wireless or removable payment terminal
Table(s)
- Surface between 68.5 cm and 86.5 cm above the floor
Additional information
- Motel reception counter located in the restaurant area.
Door
- Free width of at least 80 cm
Grab bar(s)
- No grab bar near the toilet
Door
- Free width of at least 80 cm
- Round exterior handle
- Round interior handle
Washbasin
- Surface between 68.5 cm and 86.5 cm above the floor
- No clearance under the sink
Sanitary equipment
- Raised Mirror Bottom : 1,24 cm above floor
- Raised hand paper dispenser : 1,41 m above floor
Urinal
- Not equipped for disabled people
Accessible toilet cubicle door
- Clear door width : 54 cm
- Raised coat hook : 1,61 m above the floor
Accessible washroom bowl
- Transfer zone on the side of the toilet bowl of at least 90 cm
Accessible toilet stall grab bar(s)
- Oblique right
- Tilted the wrong way
Door
- Free width of at least 80 cm
- Round exterior handle
- Round interior handle
Accessible washroom(s)
- No toilet cabin equipped for disabled people
Accessible toilet stall grab bar(s)
- No grab bar near the toilet
Internal trips
- Circulation corridor of at least 92 cm
Tables
- Accessible table(s)
Payment
- Removable Terminal
- Maneuvering space located in front of the counter of at least 1.5 m in diameter
- Counter surface : 102 cm above floor
- No clearance under the counter
Tables
- 75% of the tables are accessible.
Additional information
- Two bar counters, 95.5 cm and 110 cm high respectively, with a clearance 25 cm deep.
Pathway leading to the entrance
- Unstable or soft floor covering
Front door
- Free width of at least 80 cm
Additional information
- Mixing compacted gravel and grass in front of the concrete slab leading to the front door.
- Lock with conventional key.
Indoor circulation
- Maneuvering space : 1,5 m in diameter
Orders
- Switch near entrance : 1,29 m above the floor
- Other controls (thermostat, A/C) : 1,49 m above the floor
Bed(s)
- Top of the mattress between 46 cm and 50 cm above the floor
- Clearance under bed : 13 cm
- Maneuvering area on the side of the bed : 1,20
Wardrobe / Coat hook
- Maneuvering space ahead : 0,90 m in diameter
- Rod : 1,52 m above the floor
Bed(s)
- Queen-size bed
Front door
- Clear Width : 77 cm
- Door latch difficult to use
Interior maneuvering area
- Maneuvering area : 1,25 m width x 1,25 m depth
Plug
- No power outlet
Toilet bowl
- Transfer area on the side of the bowl at least 90 cm wide x 1.5 m deep
Grab bar to the left of the toilet
- L-shaped grab bar
- Horizontal component located at : 93 cm above the ground
Grab bar behind the toilet
- Oblique support bar
- Length : 48 cm
Sink
- Surface located at a height of : 87,8 cm above the ground
- Depth of clearance under sink : 14 cm for the knees and 14 cm for feet
Shower
- Roll-in shower
- Clear width of entrance : 93 cm
- Shower phone at a height of : 1,54 m from the bottom of the shower
- Retractable fixed transfer bench
- Transfer bench at a height of : 50 cm from the bottom of the shower
Shower: grab bar on the wall facing the entrance
- L-shaped bar or one vertical bar and one horizontal bar forming an L
- Length horizontal element : 43 cm
- Horizontal element located at : 113 cm above the ground
Additional information
- Grab bars near the toilet bowl are not installed to standard, which could complicate the transfer.
- Many controls are raised or placed too far away, making them difficult to reach (hook, switch, thermostat, shower phone, etc.).
- The latch requires dexterity to operate.
Pathway leading to the entrance
- Obstacles) : seuil de 5,5 cm pour la dalle béton devant l'entrée
Front door
- Free width of at least 80 cm
Additional information
- Lock with conventional key.
Indoor circulation
- Maneuvering space : 1,3 m in diameter
- Circulation corridor of at least 92 cm
Orders
- Switch near entrance : 1,30 m above the floor
- Other controls (thermostat, A/C) : 1,45 m above the floor
Bed(s)
- Mattress Top : 60 cm above floor
- Clearance under bed : 13 cm
- Maneuvering area on the side of the bed : 1,30
Wardrobe / Coat hook
- Rod : 1,40 m above the floor
Bed(s)
- 1 bed
- Queen-size bed
Front door
- Clear Width : 77 cm
- Exterior round or thumb-latch handle
- Interior round or thumb-latch handle
Interior maneuvering area
- Maneuvering area at least 1.5 m wide x 1.5 m deep
Toilet bowl
- Transfer area on the side of the bowl at least 90 cm wide x 1.5 m deep
Grab bar to the right of the toilet
- No grab bar
Grab bar to the left of the toilet
- No grab bar
Grab bar behind the toilet
- No grab bar
Sink
- Surface located at a height of : 87,7 cm above the ground
Bath
- Shower bath
- Non-slip bath mat available
Bath: grab bar on right side wall
- Vertical bar
- Length : 63 cm
- Lower end located at : 52 cm above the edge of the bath
Bath
- No telephone showerhead
Additional information
- The latch requires dexterity to operate.
Front door
- Glass door: No opaque strip
Interior of the building
- Safe covering along the entire route
Counter and payment
- Numeric keyboard (screen) with removable touchscreen device
Braille transcription
- No Braille transcription
Accommodation unit
- Difficult-to-use microwave: no raised buttons
Building Interior
- Audible and flashing fire system in all rooms of the establishment
Furniture
- Table with more than 4 seats: Square or rectangular table
Description
Bedroom #6 has a 50 cm high bed with a 13 cm headroom. Walk-in shower in the bathroom.
Bedroom #8 has a 60 cm high bed with 13 cm clearance. Bath/shower in the bathroom.
For more information, please see the forms below.
Contact details
20, rue St-Jacques Sud, Coaticook, Québec
819 849 6123 /
restaurantlaplace@videotron.ca
Visit the website