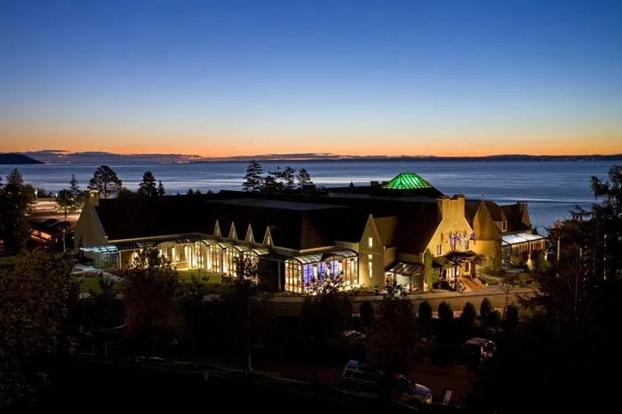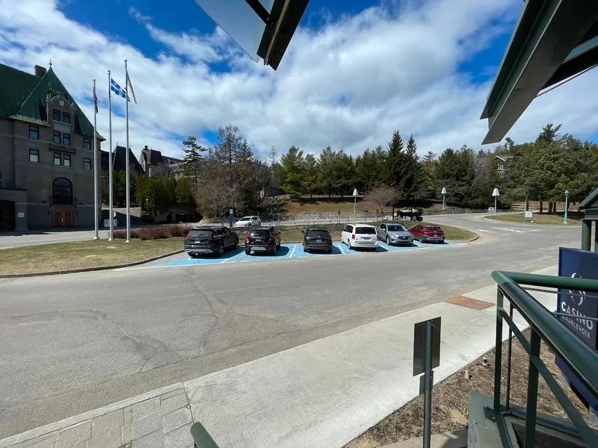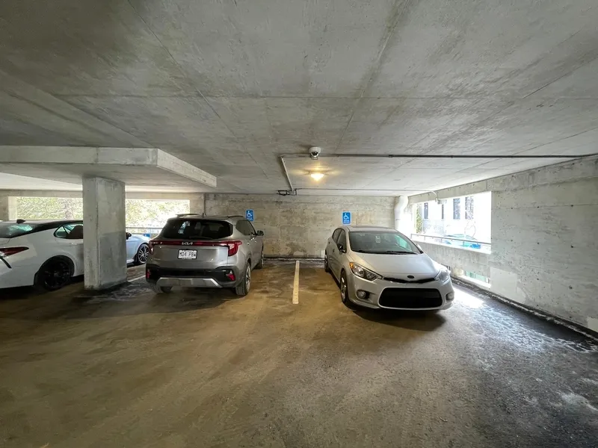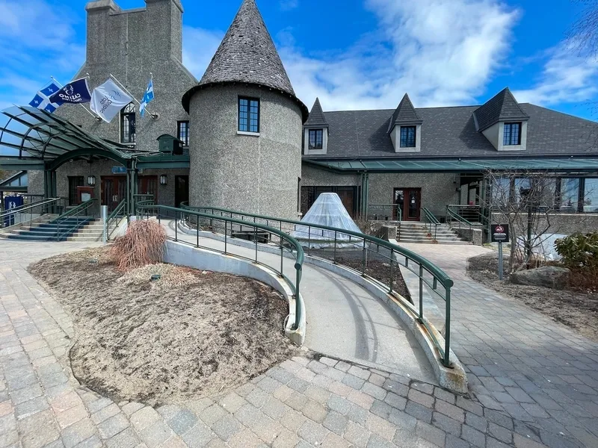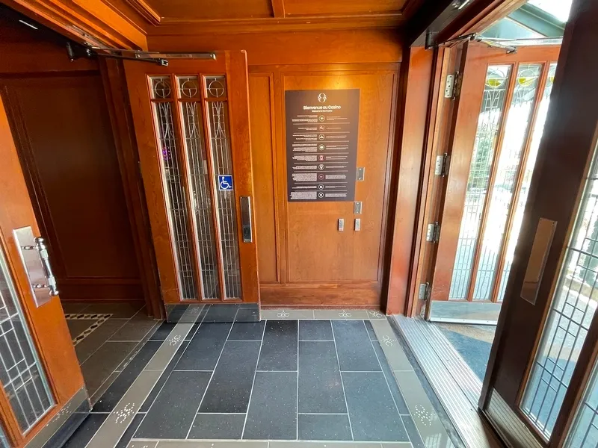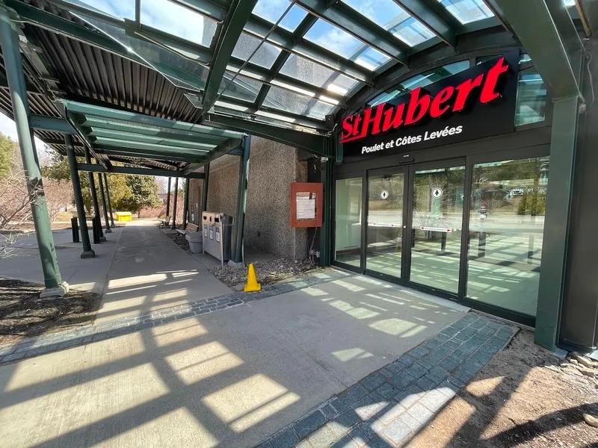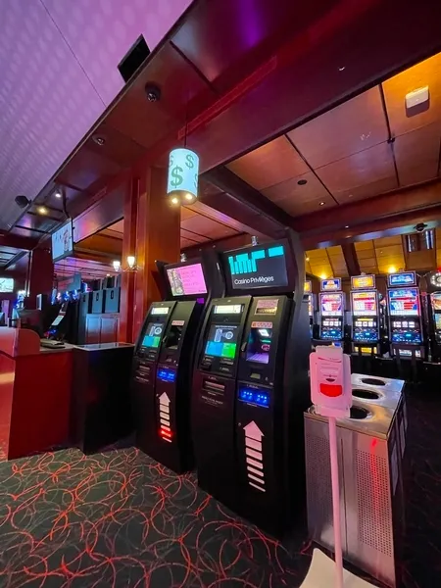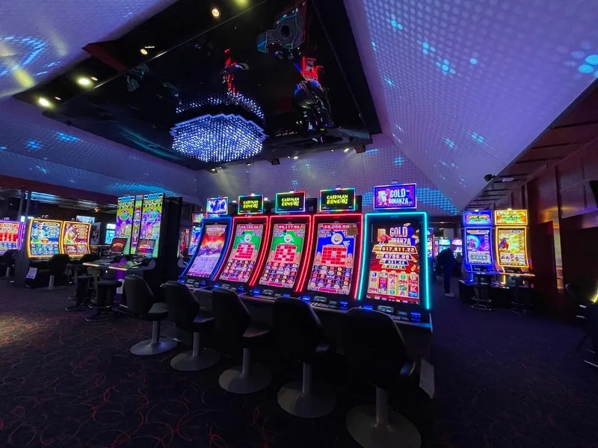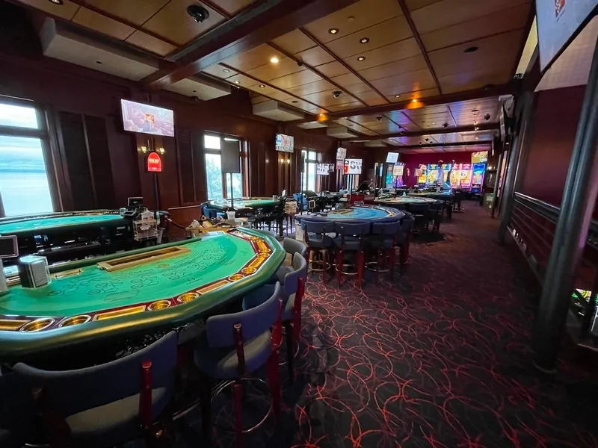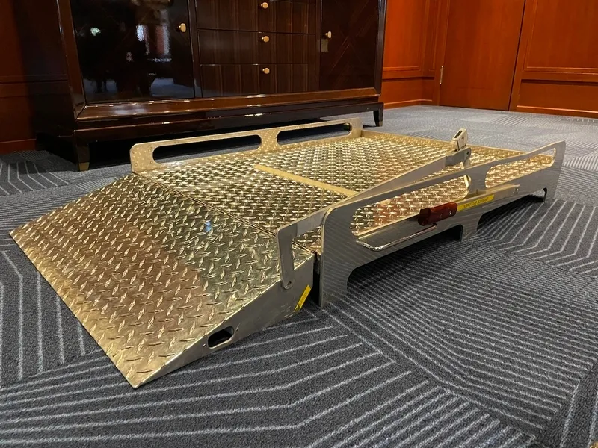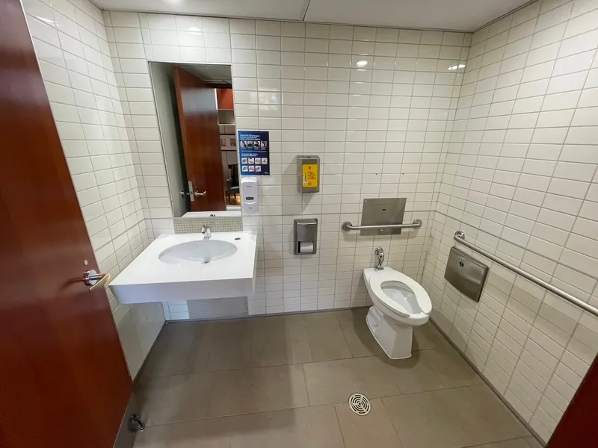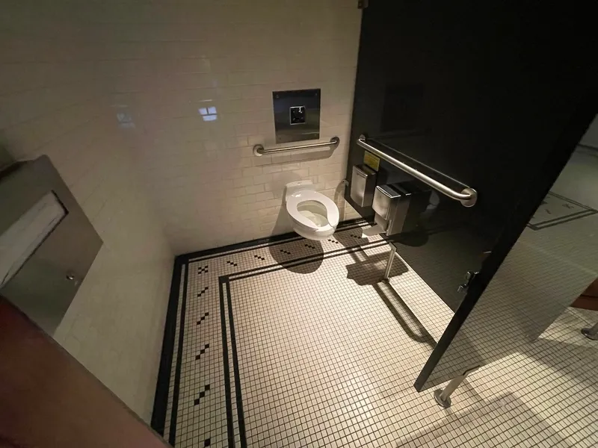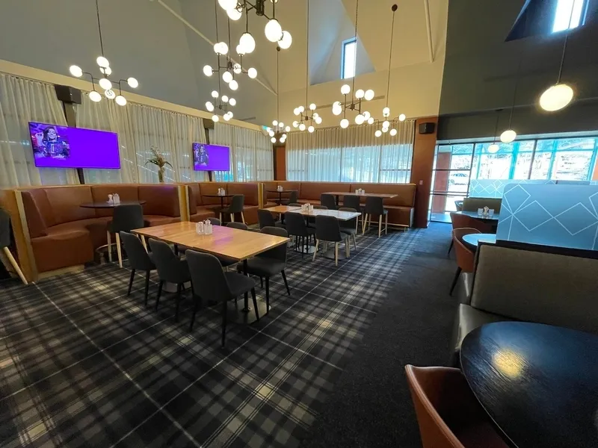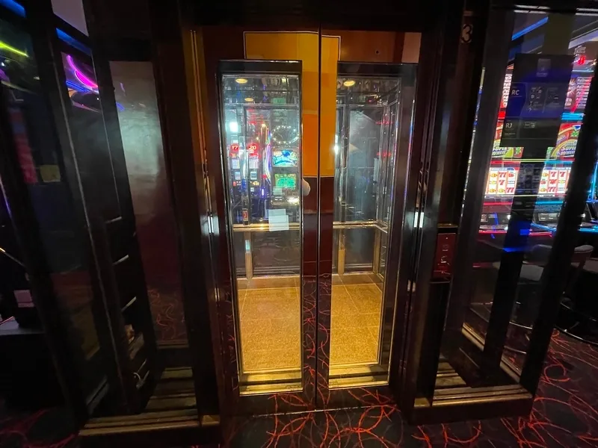Establishment details
Number of reserved places
- Reserved seat(s) for people with disabilities: : 6
Reserved seat location
- Near the entrance
Route leading from the parking lot to the entrance
- Without obstacles
Number of reserved places
- Reserved seat(s) for people with disabilities: : 2
Reserved seat location
- Far from the entrance
Additional information
- Payment terminal not accessible (threshold)
Ramp
- On a gentle slope
Front door
- Free width of at least 80 cm
- Door equipped with an electric opening mechanism
Movement between floors
- Elevator
Additional information
- Most of the chairs in front of the machines are removable.
- Many machines have front controls that are easily accessible, but some are raised
- Clearances are present on machines, but some have feet that reduce clearance
- Roulette tables are raised, but a raised platform is available on request.
- Beverage counters are raised.
Aisle leading to the locker room entrance
- Without slope
- Circulation corridor at least 1.1 m wide
Additional information
- Counter height 91 cm without clearance.
- Access by the building: access ramp: steep slope : 7 %
- Access by the building: access ramp: no handrail
- Access by the building: door easy to open
- Access by the building: no automatic door
- Manoeuvring space diameter larger than 1.5 m available
Lighting
- Direct lighting of unsuitable light intensity in the main activity areas
Acoustics
- The acoustics of the premises detract from sound comfort : machines
- Presence of repetitive noise : machines
Interior lighting
- Insufficient lighting / shadow area on the interior route : zone de jeux
- Glare zone : machines
Acoustics
- Acoustics of the premises detract from sound comfort : bruit de machines et musique
Door
- Free width of at least 80 cm
- Opening requiring significant physical effort
- No electric opening mechanism
Toilet bowl
- Transfer zone on the side of the bowl : 83 cm
Grab bar(s)
- Horizontal to the left of the bowl
- Horizontal behind the bowl
Washbasin
- Faucets away from the rim of the sink : 55 cm
Door
- Free width of at least 80 cm
- Opening requiring significant physical effort
- No electric opening mechanism
Toilet bowl
- Transfer zone on the side of the bowl : 84 cm
Grab bar(s)
- Horizontal to the right of the bowl
- Horizontal behind the bowl
Washbasin
- Faucets away from the rim of the sink : 55 cm
Door
- Presence of an electric opening mechanism
Washbasin
- Clearance under sink : 66 cm above floor
Accessible washroom(s)
- Indoor maneuvering space at least 1.2 m wide x 1.2 m deep inside
Accessible toilet cubicle door
- Clear door width : 76 cm
Accessible washroom bowl
- Transfer zone on the side of the toilet bowl of at least 90 cm
- No back support for tankless toilet
Accessible toilet stall grab bar(s)
- Horizontal to the left of the bowl
- Horizontal behind the bowl
Door
- Opening requiring significant physical effort
Urinal
- Not equipped for disabled people
Accessible washroom(s)
- Indoor maneuvering space at least 1.2 m wide x 1.2 m deep inside
Accessible toilet cubicle door
- Clear door width : 75 cm
Accessible washroom bowl
- Transfer area on the side of the toilet bowl : 85,5 cm
- No back support for tankless toilet
Accessible toilet stall grab bar(s)
- Horizontal to the left of the bowl
- Horizontal behind the bowl
Door
- Free width of at least 80 cm
- Opening requiring significant physical effort
- No electric opening mechanism
Accessible washroom(s)
- Interior Maneuvering Space : 1,1 m wide x 1,1 m deep
Accessible washroom bowl
- Transfer area on the side of the toilet bowl : 85 cm
Accessible toilet stall grab bar(s)
- Horizontal to the left of the bowl
- Horizontal behind the bowl
Door
- Free width of at least 80 cm
- Opening requiring significant physical effort
- No electric opening mechanism
Urinal
- Not equipped for disabled people
Accessible washroom(s)
- Interior Maneuvering Space : 1,1 m wide x 1,1 m deep
Accessible washroom bowl
- Transfer area on the side of the toilet bowl : 84 cm
Accessible toilet stall grab bar(s)
- Horizontal to the right of the bowl
- Horizontal behind the bowl
Door
- Presence of an electric opening mechanism
Washbasin
- Clearance under sink : 66 cm above floor
Urinal
- Not equipped for disabled people
Accessible washroom(s)
- Indoor maneuvering space at least 1.2 m wide x 1.2 m deep inside
Accessible toilet cubicle door
- Clear door width : 76 cm
Accessible washroom bowl
- Transfer zone on the side of the toilet bowl of at least 90 cm
- No back support for tankless toilet
Accessible toilet stall grab bar(s)
- Horizontal to the right of the bowl
- Horizontal behind the bowl
Door
- Insufficient clear width : 75 cm
- Opening requiring significant physical effort
Accessible washroom(s)
- Interior Maneuvering Space : 1,1 m wide x 1,1 m deep
Accessible washroom bowl
- Transfer area on the side of the toilet bowl : 73 cm
- No back support for tankless toilet
Accessible toilet stall grab bar(s)
- Horizontal to the left of the bowl
- Horizontal behind the bowl
Pathway leading to the entrance
- On a gentle slope
Front door
- Free width of at least 80 cm
- Door equipped with an electric opening mechanism
- Sliding doors
Internal trips
Additional information
- Restaurant Saint-Hubert:
- Discothèque Bar 21 :
Contact details
183, rue Richelieu, La Malbaie, Québec
418 665 5300 / 800 665 2274 /
cha-commentaires-internet@casino.qc.ca
Visit the website