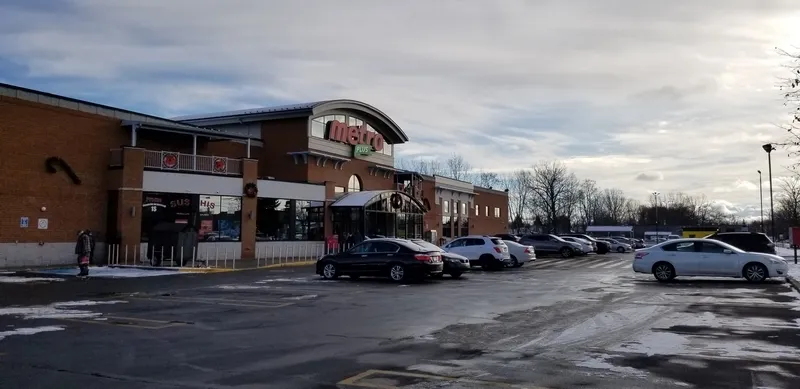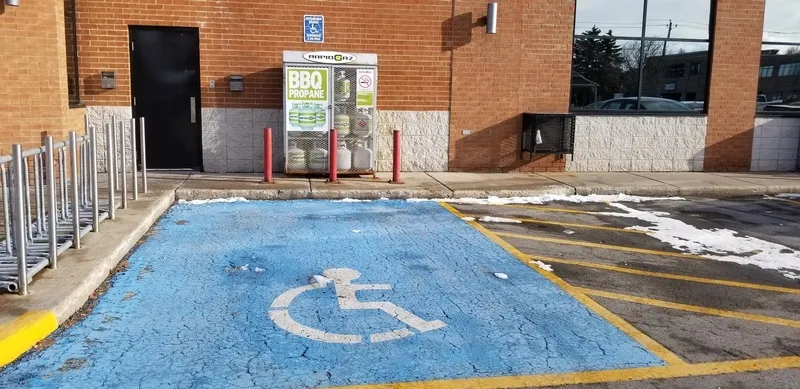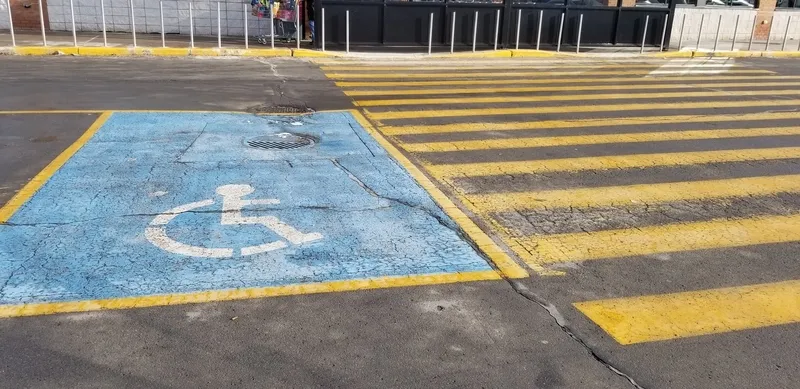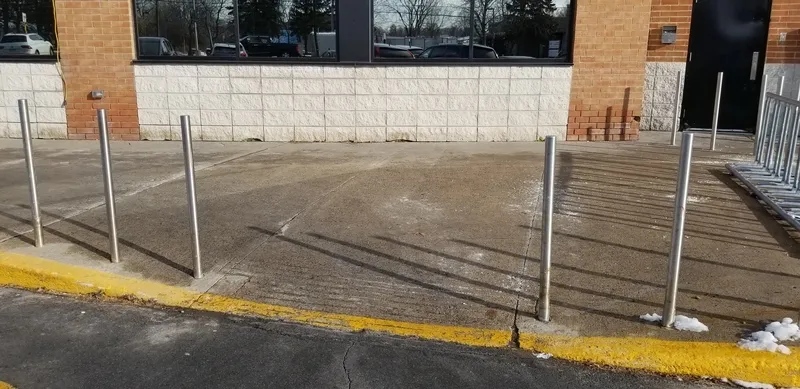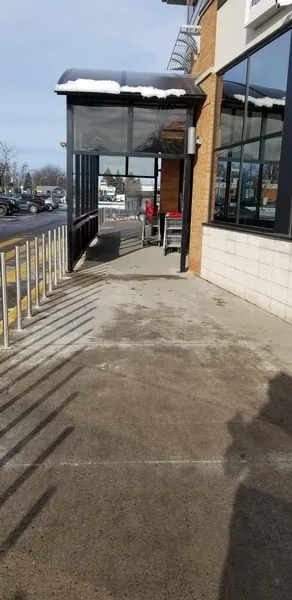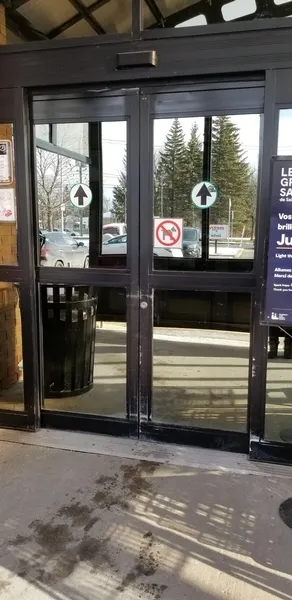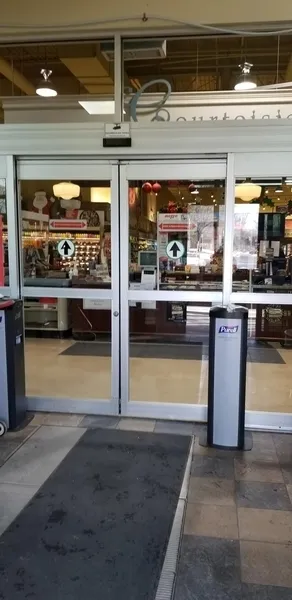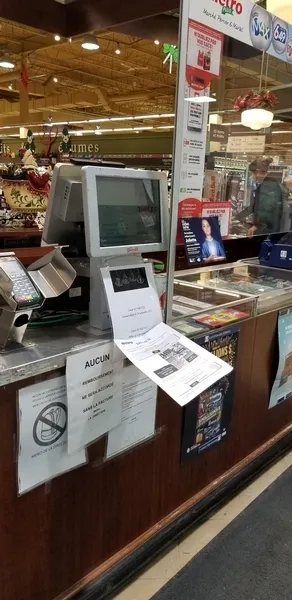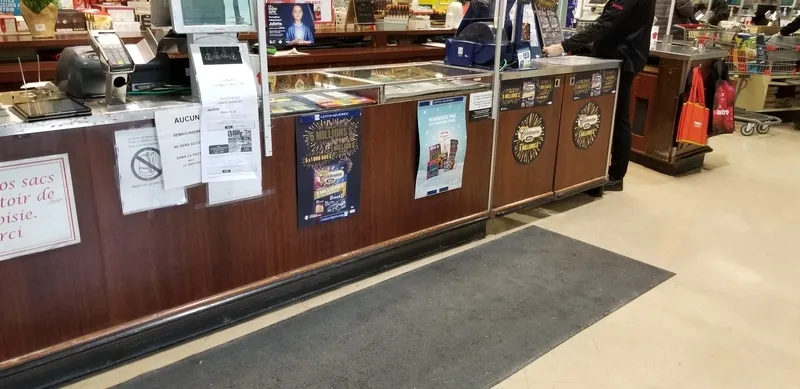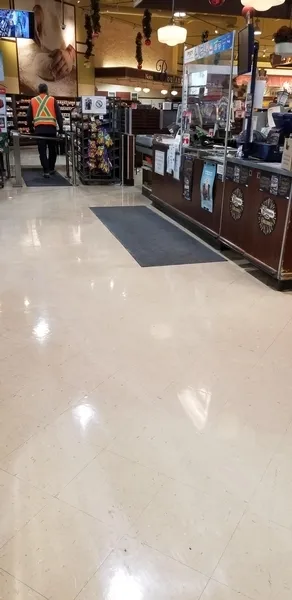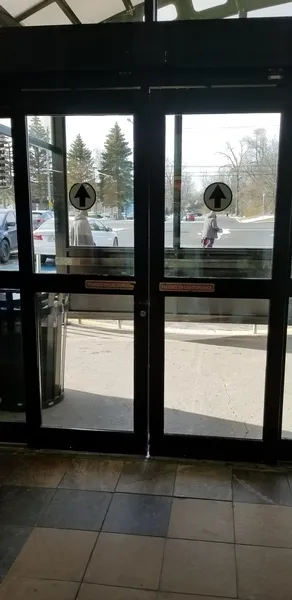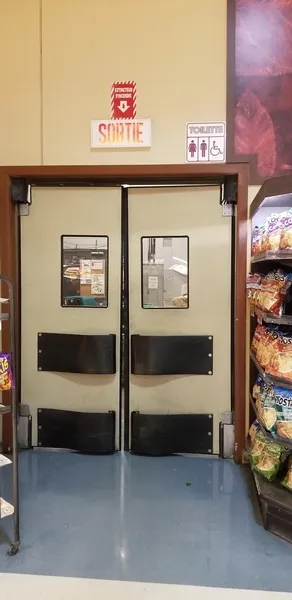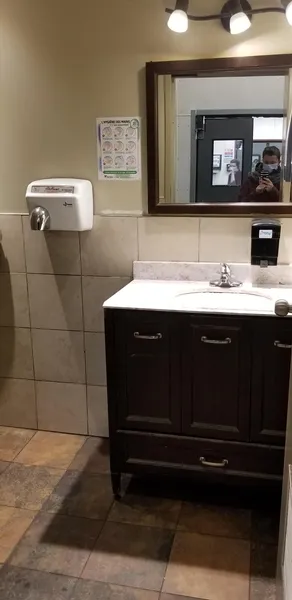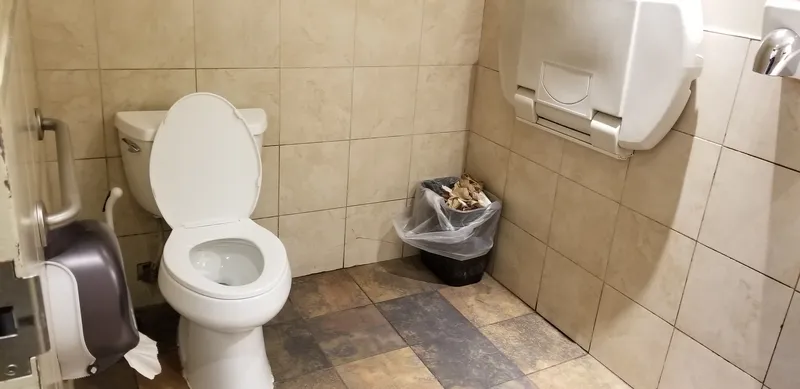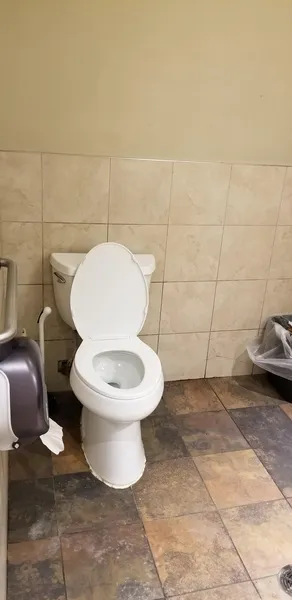Establishment details
- Asphalted ground
- Flat ground
- One or more reserved parking spaces : 4
- Reserved parking spaces near the entrance
- Reserved parking space width: more than 2.4 m
- Clear passageway width larger than 1.5 m on the side of the parking space
- Parking space identification on the ground and on a blue and white information panel
- No obstacle between parking lot and entrance
- No obstruction in front of the curb ramp to the entrance
- Toilet room: directional signage
- Manoeuvring space in front of the door: larger than 1.5 m x 1.5 m
- Narrow manoeuvring clearance : 1.3 m x 1.3 m
- Larger than 87.5 cm clear floor space on the side of the toilet bowl
- Horizontal grab bar at right of the toilet height: between 84 cm and 92 cm from the ground
- Toilet paper dispenser: too low : 58 cm
- Sink too high : 92 cm
- No clearance under the sink
- clear space area in front of the sink larger than 80 cm x 1.2 m
- 1 1
- Paved walkway to the entrance
- Manoeuvring space in front of the door: larger than 1.5 m x 1.5 m
- No exterior door sill
- No interior door sill
- Automatic Doors
- Hallway larger than 2.1 m x 2.1 m
- 2nd door: no exterior door sill
- 2nd door: no interior door sill
- The 2nd door is automatic
- Manoeuvring space in front of the entrance larger than 1.5 m x 1.5 m
- Cash stand is too high : 92 cm
- Checkout counter: built-in card payment machine
- Cash counter: passageway to longer than 92 cm
- Cash counter: manoeuvring space larger than 1.5 m x 1.5 m
