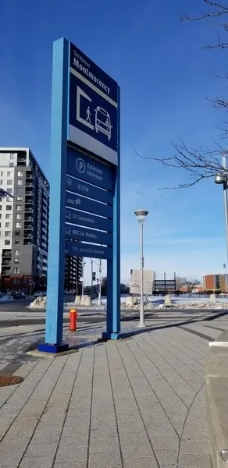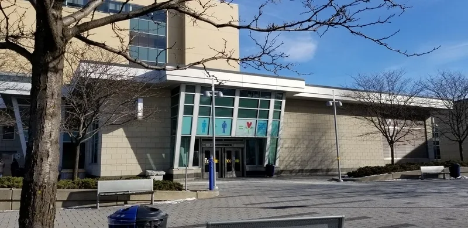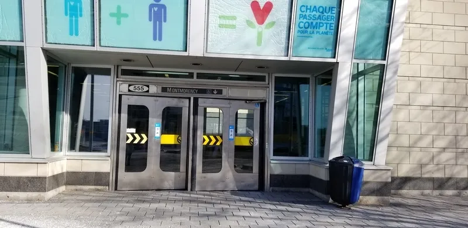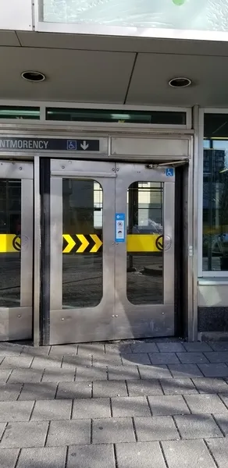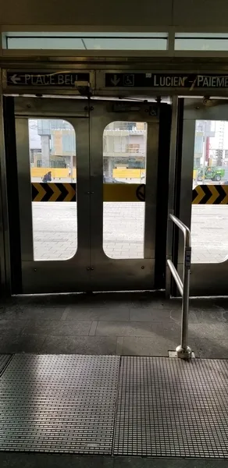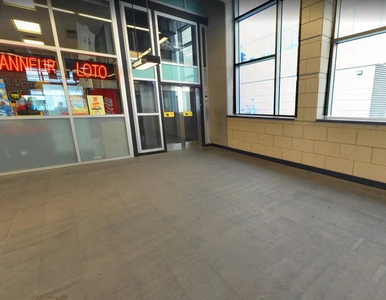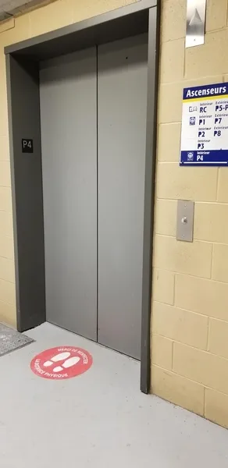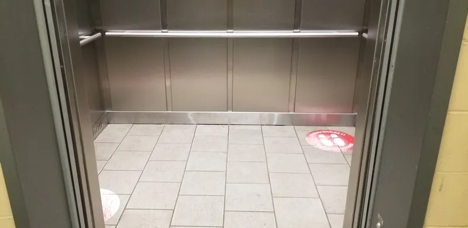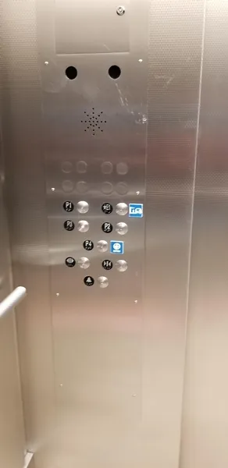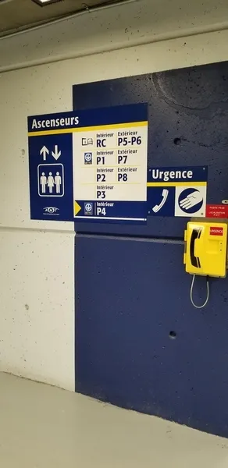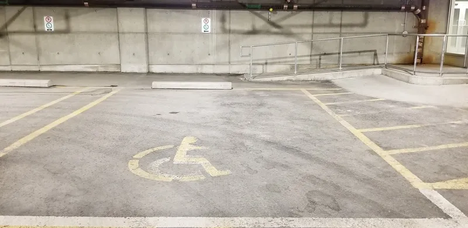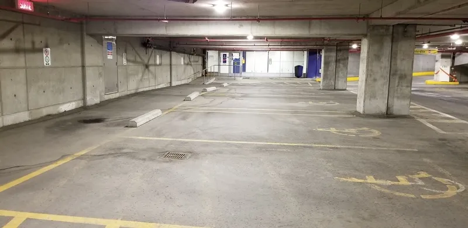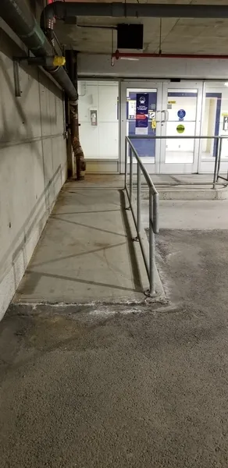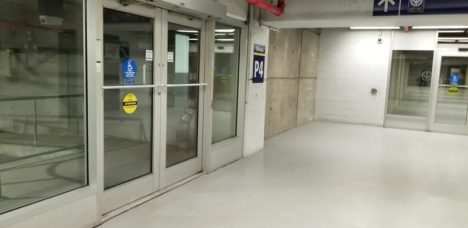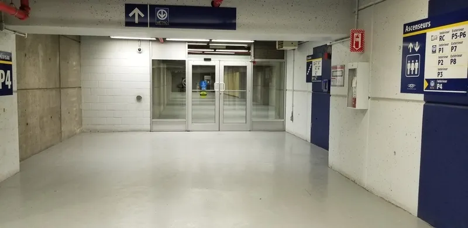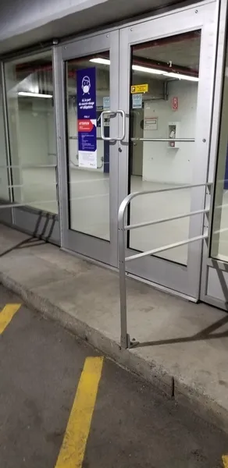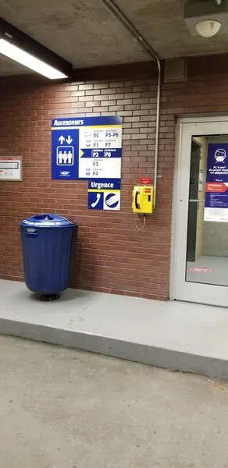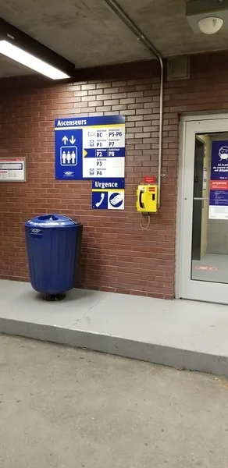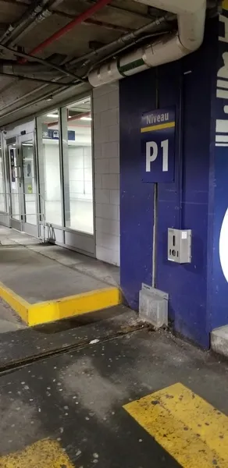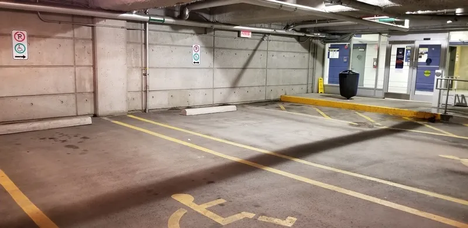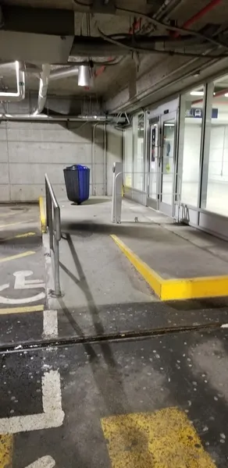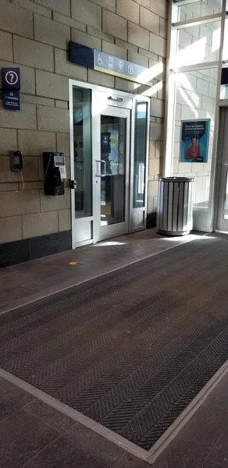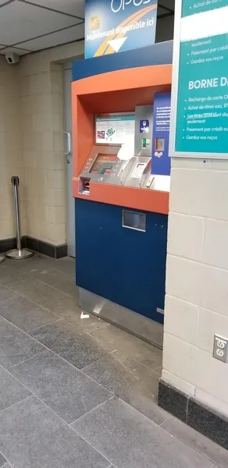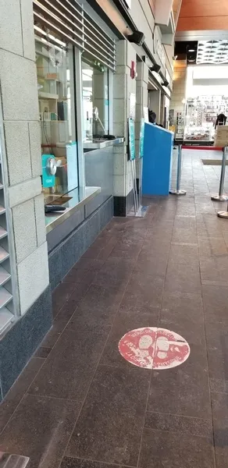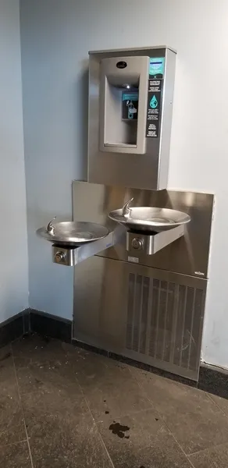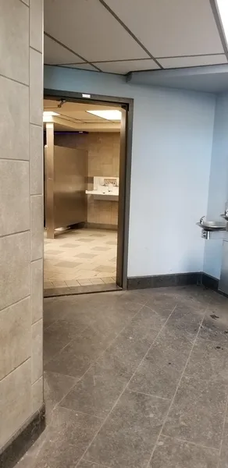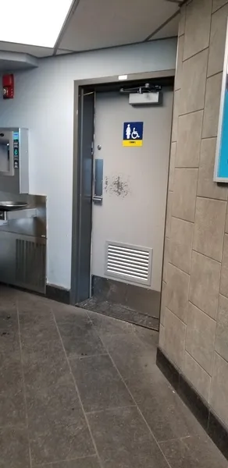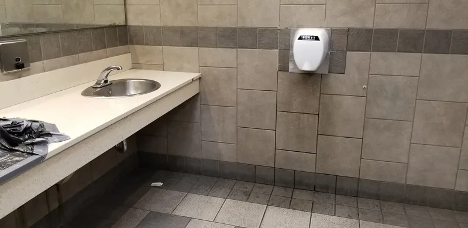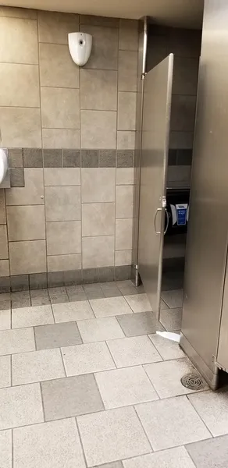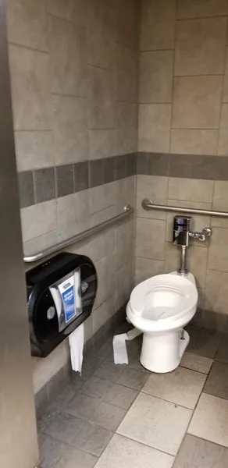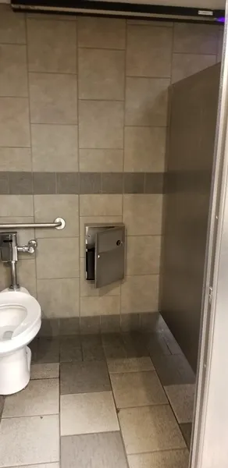Establishment details
- Interior parking lot
- Asphalted ground
- Flat ground
- One or more reserved parking spaces : 5
- Reserved parking spaces near the entrance
- Reserved parking space width: more than 2.4 m
- Clear passageway width larger than 1.5 m on the side of the parking space
- Good parking space identification on the ground and the information panel P150-5
- No obstacle between parking lot and entrance
- Interior parking lot
- Asphalted ground
- Flat ground
- One or more reserved parking spaces : 4
- Reserved parking spaces near the entrance
- Reserved parking space width: more than 2.4 m
- Narrow clear passageway on the side of the parking space : .70 m
- Good parking space identification on the ground and the information panel P150-5
- No obstacle between parking lot and entrance
- 1 2
- Paved walkway to the entrance
- Interlocking stone walkway to the entrance
- Manoeuvring space in front of the door: larger than 1.5 m x 1.5 m
- No exterior door sill
- No interior door sill
- Automatic Doors
- Automatic door with push button too high : .80 m
- Manoeuvring space in front of the toilet room door larger than 1.5 m x 1.5 m
- Entrance: too high outside door sill : 2 cm
- Entrance: non bevelled outside door sill
- Entrance: interior door sill too high : 2 cm
- Entrance: interior door sill not bevelled
- Sink height: between 68.5 cm and 86.5 cm
- Clearance under the sink: larger than 68.5 cm
- Clearance depth under the sink more than 28 cm
- clear space area in front of the sink larger than 80 cm x 1.2 m
- Sink: faucets with sensor
- 1 3
- Manoeuvring space larger than 1.5 m x 1.5 m in front of the toilet stall
- Accessible toilet stall: no outside door sill
- Accessible toilet stall: no interior door sill
- Accessible toilet stall: narrow manoeuvring space
- Accessible toilet stall: narrow clear space area on the side : 85 cm
- Accessible toilet stall: horizontal grab bar at right located between 84 cm and 92 cm from the ground
- Accessible toilet stall: toilet paper dispenser near the toilet
- Accessible toilet stall: toilet paper dispenser too low : 46 cm
- Paved walkway to the entrance
- Fixed ramp
- Manoeuvring space larger than 1.5 m x 1.5 m in front of the ramp
- Asphalted coated ramp
- Ramp with no sill
- Access ramp: clear width too large : 110 cm
- Access ramp: gentle slope
- Manoeuvring space in front of the door: larger than 1.5 m x 1.5 m
- No exterior door sill
- No interior door sill
- Clear width of door restricted (between 76 and 79 cm)
- Automatic Doors
- Automatic door with push button between 1 m and 3 m from the ground
- 3 accessible floor(s) / 5 floor(s)
- Elevator
- Elevator larger than 80 cm x 1.5 m
- Elevator: outside control panel lower than 1.2 m from the ground
- Elevator: inside control panel lower than 1.2 m from the ground
- Manoeuvring space in front of the elevator larger than 1.2 m x 1.2 m
- Public pay telephone: coin slots/control buttons too high : 1.33 m
- Manoeuvring space in front of the public phone larger than 1.5 m x 1.5 m
- Drinking fountain spout: lower than 91.5 cm
- Drinking fountain: clearance larger than 68.5 cm
- Drinking fountain: front controls
- Manoeuvring clearance larger than 1.5 m x 1.5 m in front of the rampdrinking fountain
- Elevator: Braille character control buttons
- Elevator: audible signals at each floor
