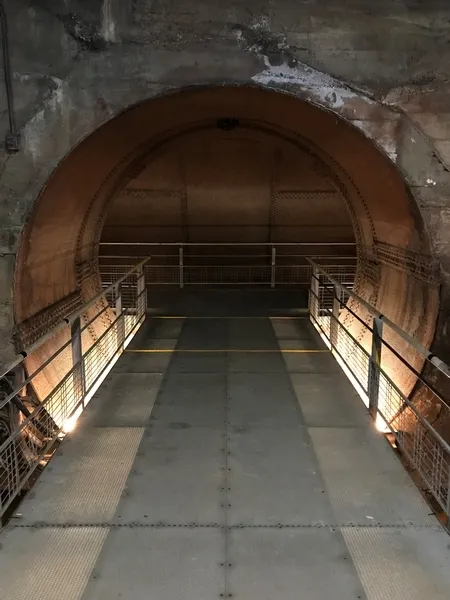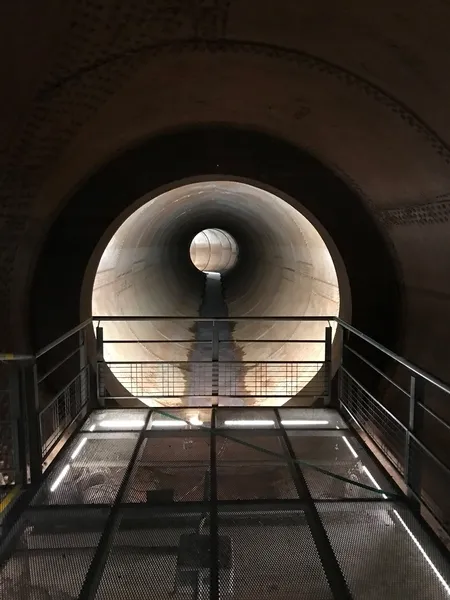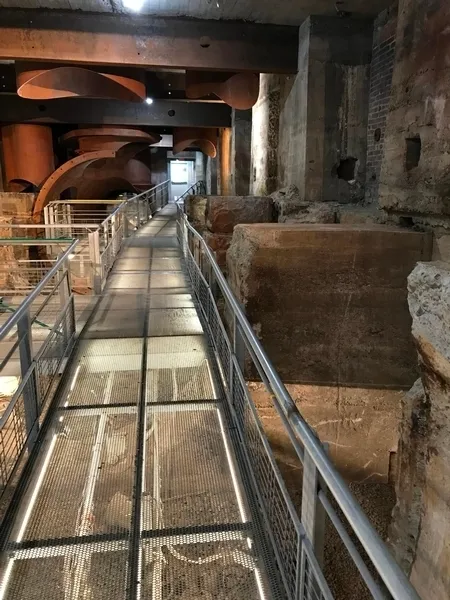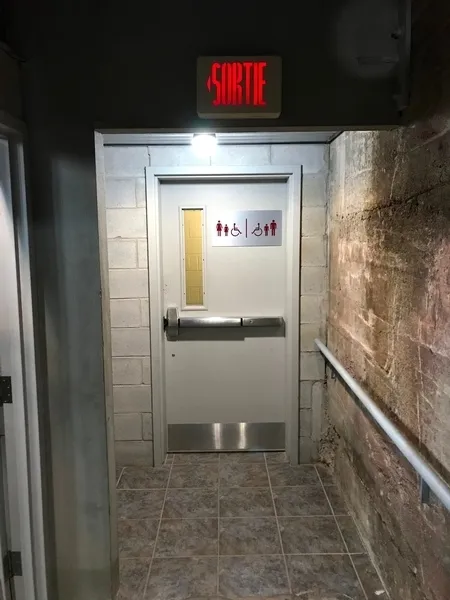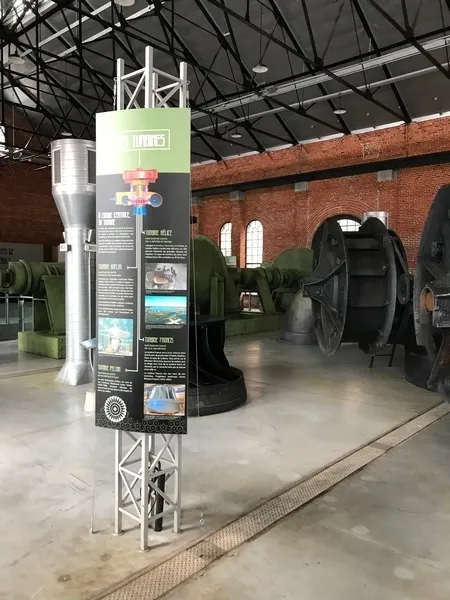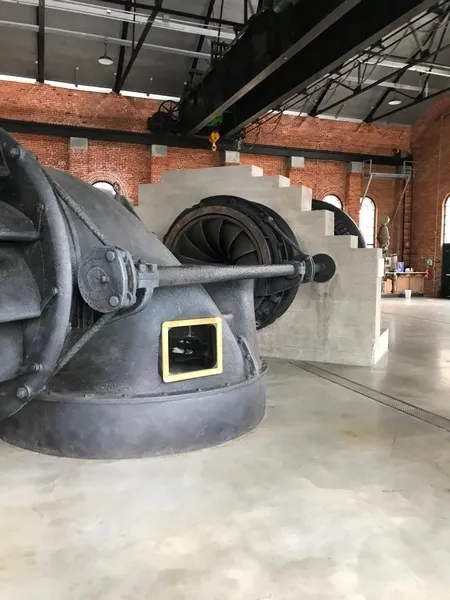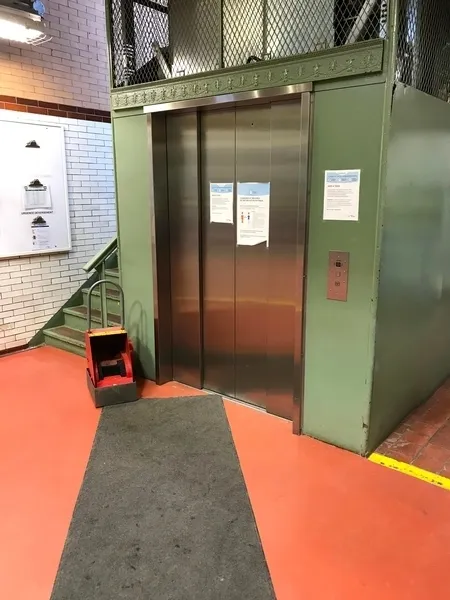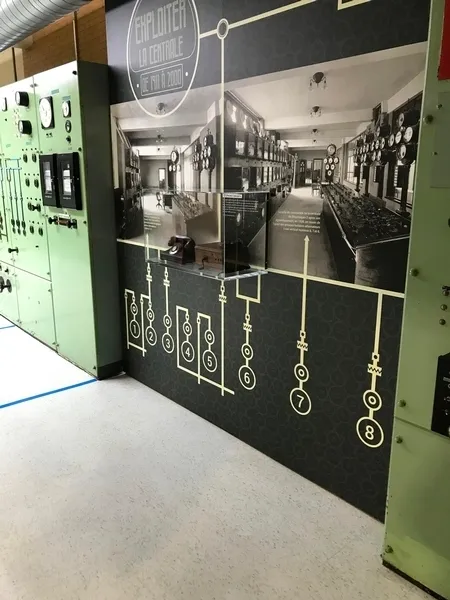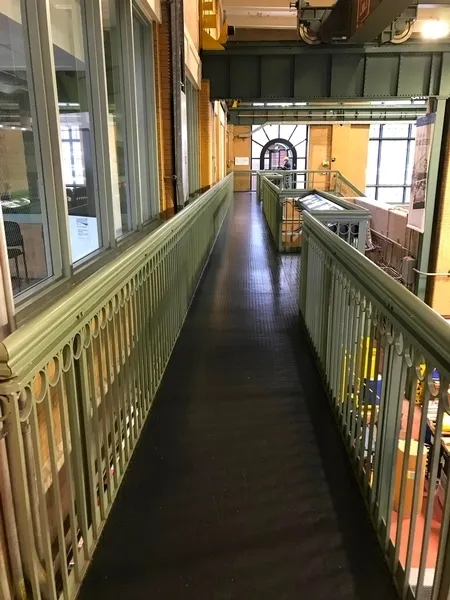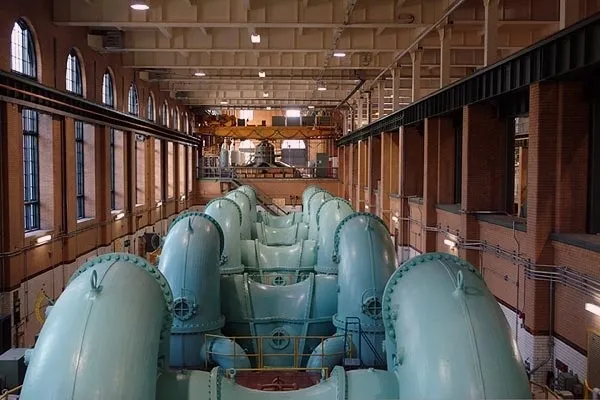Establishment details
- Paved walkway to the entrance
- Roughed walkway to the entrance
- Non covered ramp
- Manoeuvring space larger than 1.5 m x 1.5 m in front of the ramp
- Wood ramp
- Access ramp: surface area of landing between ramps exceeds 1.2 m x 1.2 m
- Access ramp: handrail on each side
- Manoeuvring space in front of the door: larger than 1.5 m x 1.5 m
- Interior door sill too high : 2 cm
- Clear width of door restricted (between 76 and 79 cm)
- Automatic Doors
- No obstruction
- Passageway: no sloop
- Passageway: larger than 92 cm
- 2 accessible floor(s) / 2 floor(s)
- Wheelchair lift larger than 80 cm x 1.5 m
- Wheelchair lift: manoeuvring space larger than 1.5 m
- Sink height: between 68.5 cm and 86.5 cm
- Clearance under the sink: larger than 68.5 cm
- clear space area in front of the sink larger than 80 cm x 1.2 m
- Accessible toilet stall: narrow door clear width
- Accessible toilet stall: space larger than 1.5 m x 1.5 m
- Accessible toilet stall: narrow manoeuvring space : 0.70 m x 1.2 m
- Accessible toilet stall: narrow clear space area on the side : 73.5 cm
- Sink height: between 68.5 cm and 86.5 cm
- Clearance under the sink: larger than 68.5 cm
- clear space area in front of the sink larger than 80 cm x 1.2 m
- No accessible urinal
- Accessible toilet stall: narrow door clear width
- Accessible toilet stall: space larger than 1.5 m x 1.5 m
- Accessible toilet stall: narrow manoeuvring space : .70 m x 1.2 m
- Accessible toilet stall: narrow clear space area on the side : 73.5 cm
- Entrance: 2 or more steps : 5 steps
- Entrance: outside door knob handle
- Entrance: inside door knob handle
- All sections are accessible.
- Path of travel between display tables exceeds 92 cm
- Manoeuvring space diameter larger than 1.5 m available
- All sections are accessible.
- Path of travel between display tables exceeds 92 cm
- Manoeuvring space diameter larger than 1.5 m available

