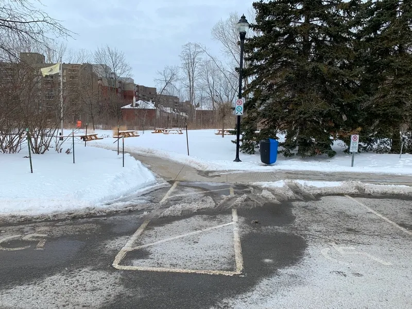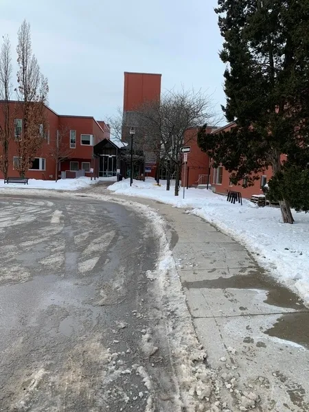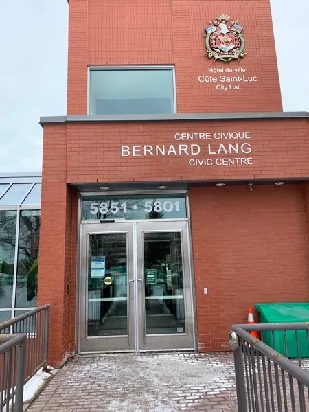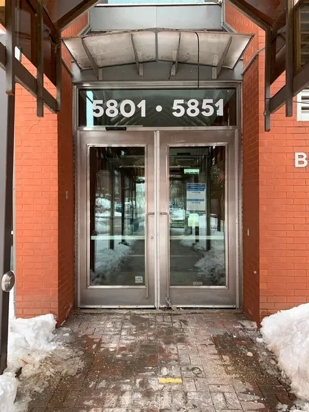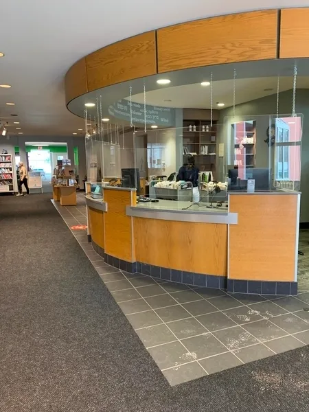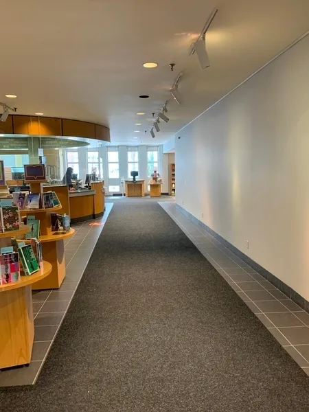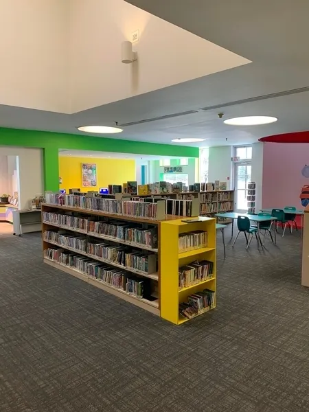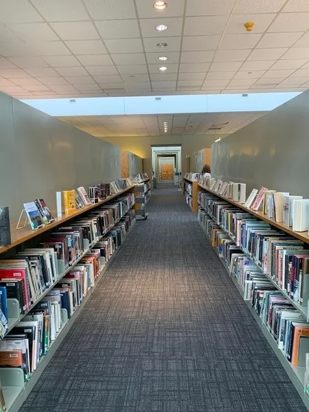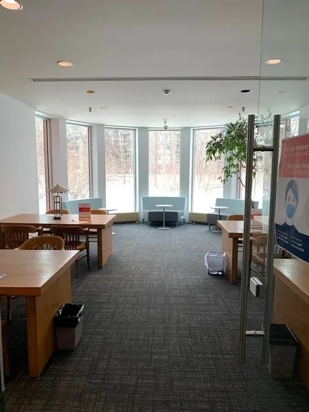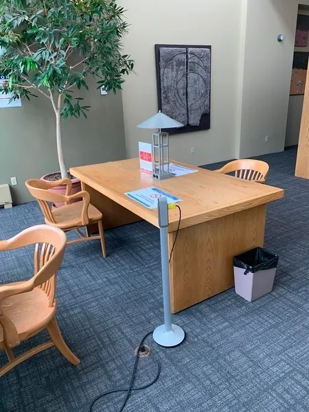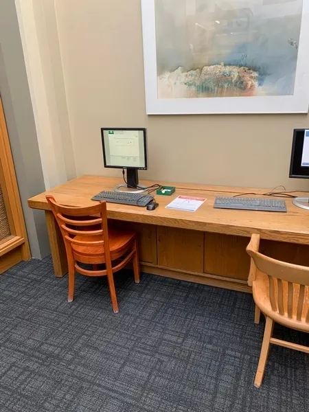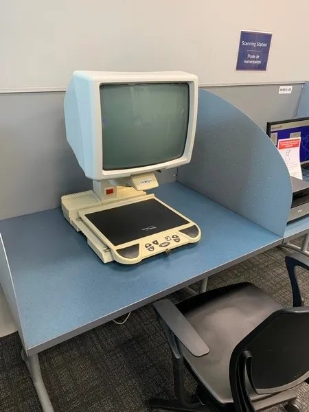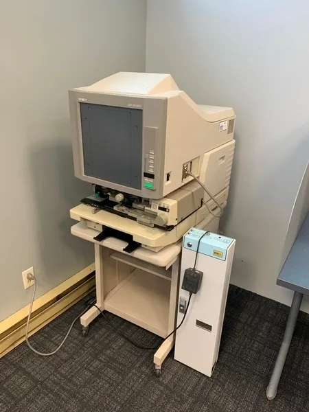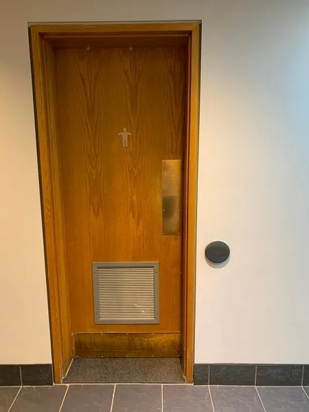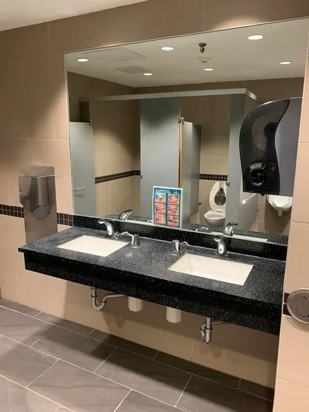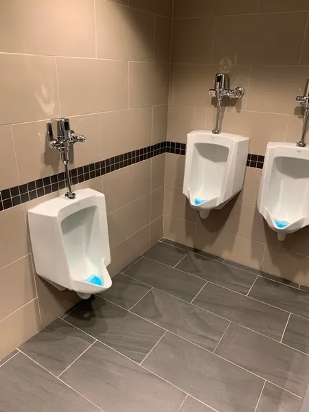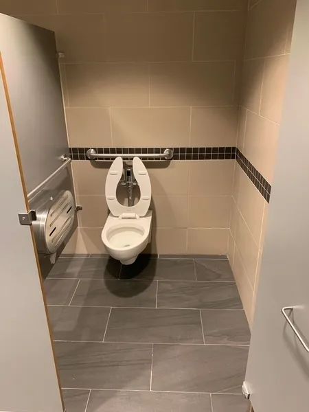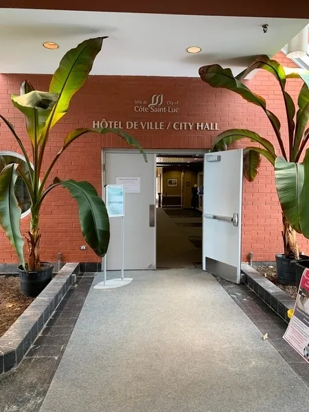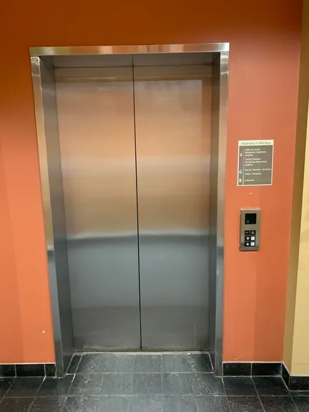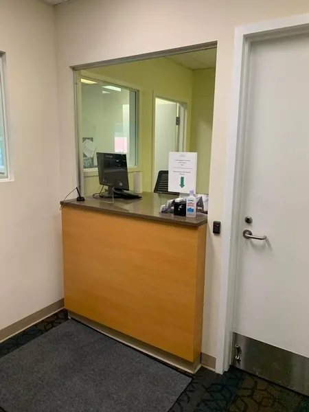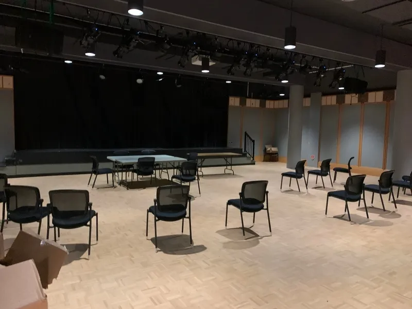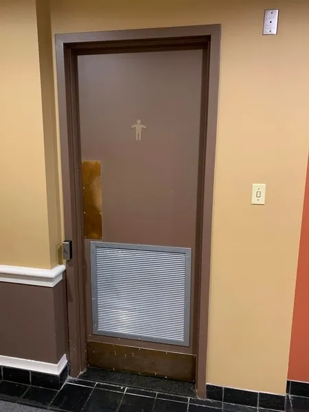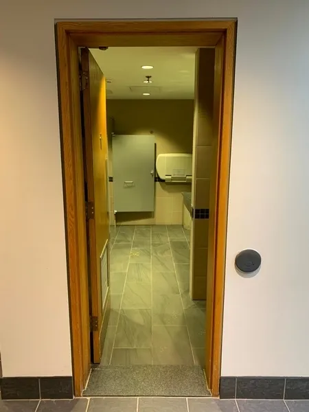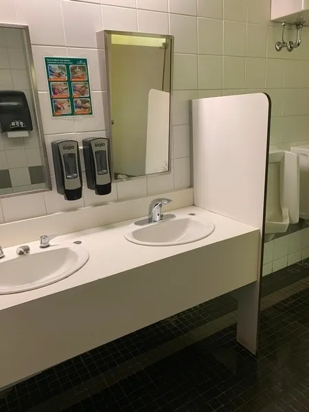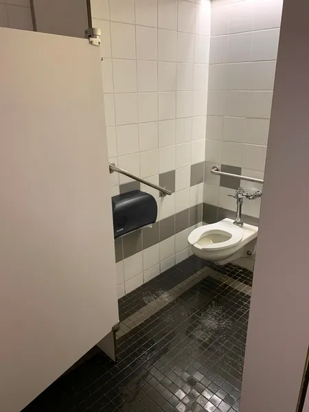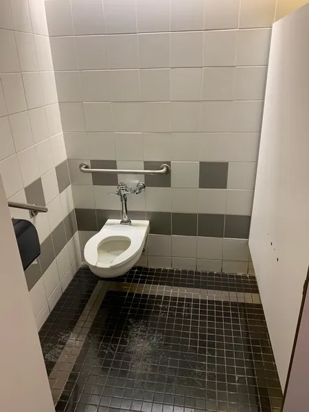Establishment details
- Exterior parking lot
- 25 - 100 parking spaces
- Asphalted ground
- One or more reserved parking spaces : 2
- Reserved parking spaces near the entrance
- Drop-off area: clear width larger than 1.5 m
- Reception counter too high : 92 cm
- Reception desk: no clearance under the desk
- 2 accessible floor(s) / 2 floor(s)
- Elevator
- PC station height: between 68.5 cm and 86.5 cm
- Displays height: less than 1.2 m
- Drinking fountain accessible for handicapped persons
- Drinking fountain located in a alcove
- 1,26 m
- No obstruction
- Only main floor is accessible
- Table height: between 68.5 cm and 86.5 cm
- Inadequate clearance under the table
- PC station height: between 68.5 cm and 86.5 cm
- Clearance under the PC station: larger than 68.5 cm
- Displays height: less than 1.2 m
- No obstruction
- 3 accessible floor(s) / 3 floor(s)
- Elevator: door width larger than 80 cm
- Elevator: outside control panel lower than 1.2 m from the ground
- Elevator: raised character control buttons
- Elevator: audible signals when doors open
Additional information
- Interlocking stone walkway to the entrance
- Clear width of door exceeds 80 cm
- No automatic door
- Outside door pull handle (D type)
- Inside door handle with push bar
- Clear 2nd door width: 80 cm
- The 2nd door is automatic
- 2nd door: outside door pull handle (D type)
- 2nd door: inside door pull handle (D type)
- 2 2
- Clear width of door exceeds 80 cm
- Automatic Doors
- Outside door pull handle (D type)
- Inside door handle with push bar
- Hallway larger than 2.1 m x 2.1 m
- Clear 2nd door width: 80 cm
- 2nd door: outside door pull handle (D type)
- 2nd door: inside door pull handle (D type)
- Main entrance
- 1 1
- Clear width of door exceeds 80 cm
- Double door
- Entrance: sub-standard toilet room door width : 75 cm
- Entrance: automatic door
- Sink height: between 68.5 cm and 86.5 cm
- Clearance under the sink: larger than 68.5 cm
- Sink: faucets with sensor
- Paper towel dispenser: too high : 1,46 m
- Urinal: no grab bar
- 1 2
- Accessible toilet stall: narrow door clear width
- Accessible toilet stall: narrow manoeuvring space
- Accessible toilet stall: inadequate clear space area on the side : 65 cm
- Accessible toilet stall: horizontal grab bar at right located between 84 cm and 92 cm from the ground
- Entrance: sub-standard toilet room door width : 74 cm
- Entrance: automatic door
- Sink height: between 68.5 cm and 86.5 cm
- Inadequate clearance under the sink : 49 cm
- Sink: faucets with sensor
- Paper towel dispenser: too high : 1.41 m
- 1 2
- Accessible toilet stall: narrow door clear width
- Accessible toilet stall: narrow clear space area on the side : 76 cm
- Accessible toilet stall: diagonal grab bar at right too high : 97 cm
- Accessible toilet stall: toilet paper dispenser too low : 66 cm
- Entrance: sub-standard toilet room door width : 74 cm
- Entrance: automatic door
- Sink height: between 68.5 cm and 86.5 cm
- Inadequate clearance under the sink : 49 cm
- Sink: faucets with sensor
- Paper towel dispenser: too high : 1.41 m
- 1 2
- Accessible toilet stall: narrow door clear width
- Accessible toilet stall: narrow clear space area on the side : 76 cm
- Accessible toilet stall: diagonal grab bar at right too high : 97 cm
- Accessible toilet stall: toilet paper dispenser too low : 66 cm
- Basement
- Main entrance inside the building
- All sections are accessible.
- 100% of paths of travel accessible
- Manoeuvring space diameter larger than 1.5 m available
- All seating accessible to disabled persons
