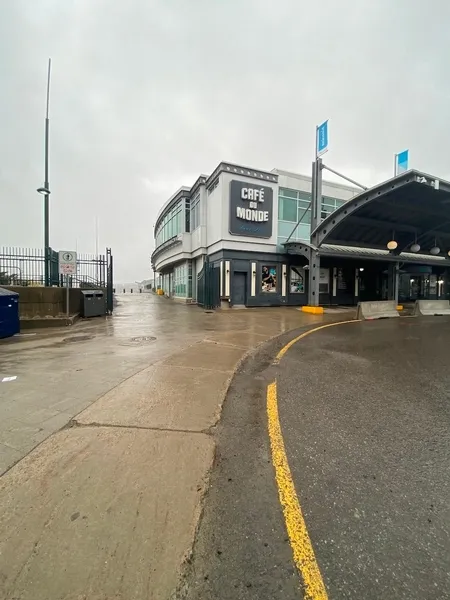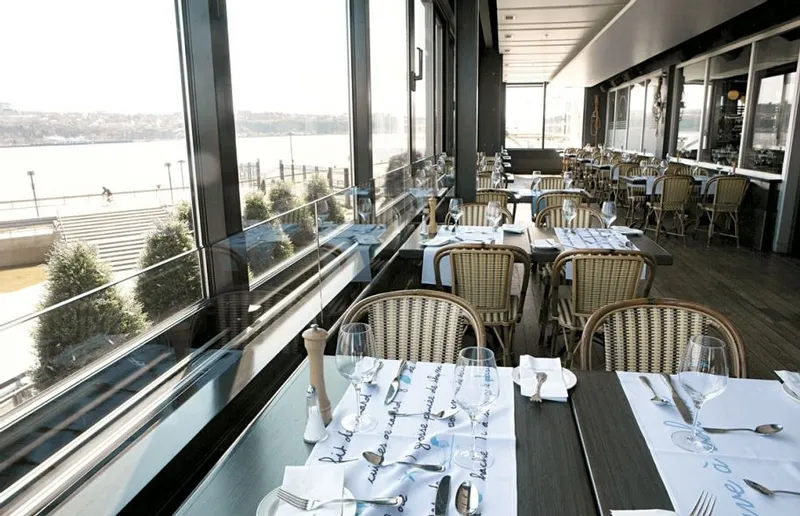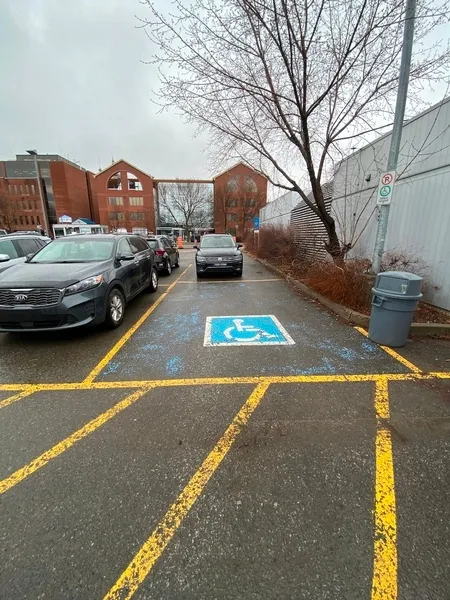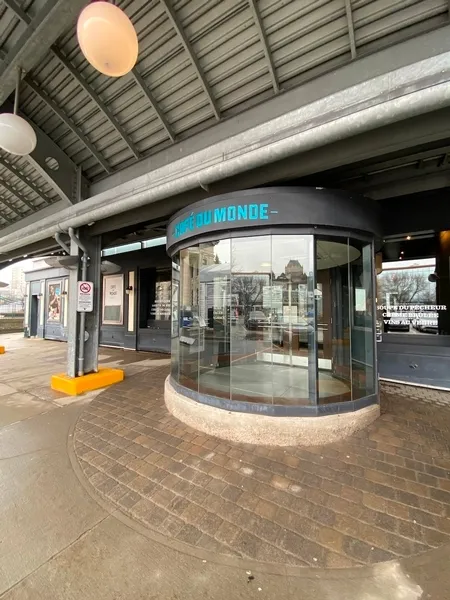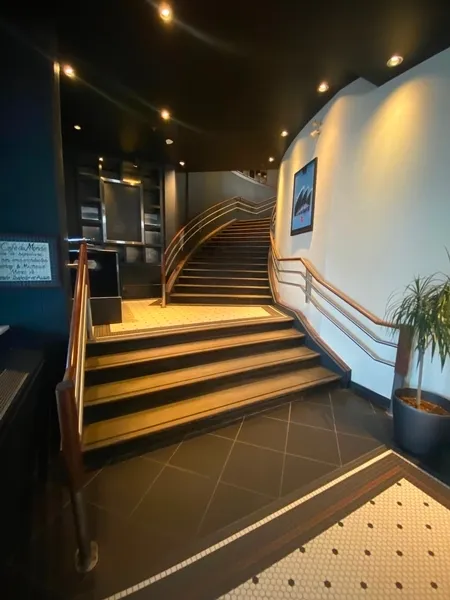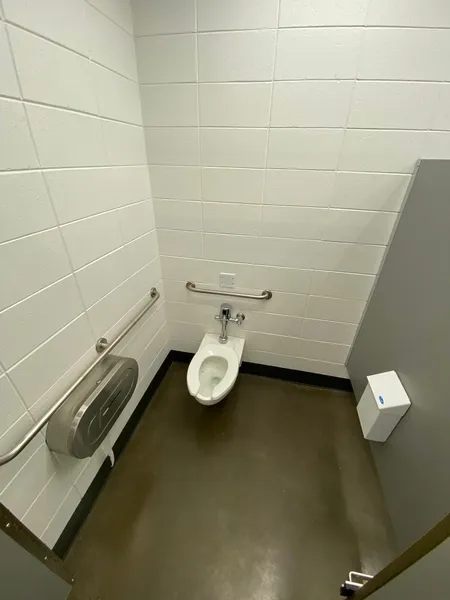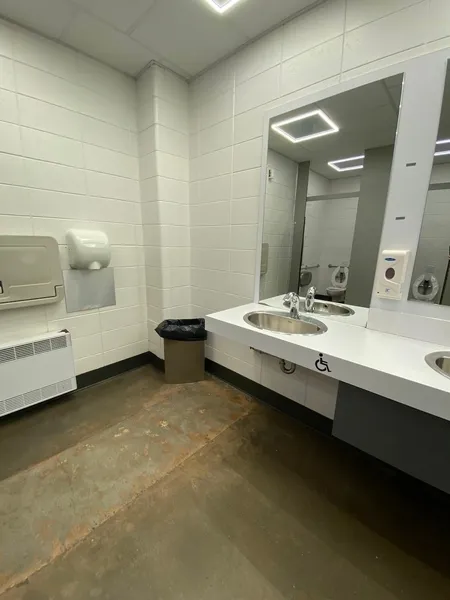Establishment details
Presence of slope
- Gentle slope
Number of reserved places
- Reserved seat(s) for people with disabilities: : 1
Reserved seat location
- Near the entrance
Reserved seat identification
- Using the panel and on the ground
Route leading from the parking lot to the entrance
- Without obstacles
Additional information
- Payment on site or online.
Pathway leading to the entrance
- On a gentle slope
Front door
- Free width of at least 80 cm
- Opening requiring significant physical effort
- No electric opening mechanism
Vestibule
- Vestibule at least 1.5 m deep and at least 1.2 m wide
2nd Entrance Door
- No electric opening mechanism
Door
- Free width of at least 80 cm
- Opening requiring significant physical effort
Washbasin
- Raised surface : 88 cm above floor
Changing table
- Raised Surface : 99 cm above floor
Urinal
- Not equipped for disabled people
Accessible washroom(s)
- Indoor maneuvering space at least 1.2 m wide x 1.2 m deep inside
Accessible washroom bowl
- Transfer area on the side of the toilet bowl : 84,5 cm
- No back support for tankless toilet
Accessible toilet stall grab bar(s)
- Horizontal to the left of the bowl
- Horizontal behind the bowl
Door
- Free width of at least 80 cm
- Opening requiring significant physical effort
Washbasin
- Raised surface : 88 cm above floor
Changing table
- Raised Surface : 99 cm above floor
Accessible washroom(s)
- Indoor maneuvering space at least 1.2 m wide x 1.2 m deep inside
Accessible toilet cubicle door
- Raised coat hook : 1,45 m above the floor
Accessible washroom bowl
- Transfer area on the side of the toilet bowl : 84,5 cm
- No back support for tankless toilet
Accessible toilet stall grab bar(s)
- Horizontal to the right of the bowl
- Horizontal behind the bowl
Sanitary equipment
- Hand dryer far from the sink
Other components of the accessible toilet cubicle
- Garbage can far from the toilet
Movement between floors
- Accessible elevator
Internal trips
- Circulation corridor of at least 92 cm
- Maneuvering area of at least 1.5 m in diameter available
Tables
- Accessible table(s)
Payment
- Removable Terminal
Tables
- 75% of the tables are accessible.
Additional information
- The restaurant is located on the 1st floor. Upon exiting the elevator, there are two electrically operated doors to the restaurant.
- The bar counter is 105 cm high with no clearance.
- Accessible entrance by the building
- Access by the building: outside door sill too high : 3 cm
- Access by the building: door larger than 80 cm
- Access by the building: door easy to open
- 100% of the tables are accessible.
Exterior staircase
- Non-slip strip and contrasting colour
- All main handrails are accessible to a blind or visually impaired person
Elevator
- Symbols and characters on the landing buttons and control panel in Braille
- Symbols and characters on the landing buttons and control panel in relief
- Presence of a visual and audible indicator when passing each floor (located above the control panel or above the door)
Contact details
84, rue Dalhousie, suite 140, Québec, Québec
418 692 4455 /
cafedumonde@restosplaisirs.com
Visit the website