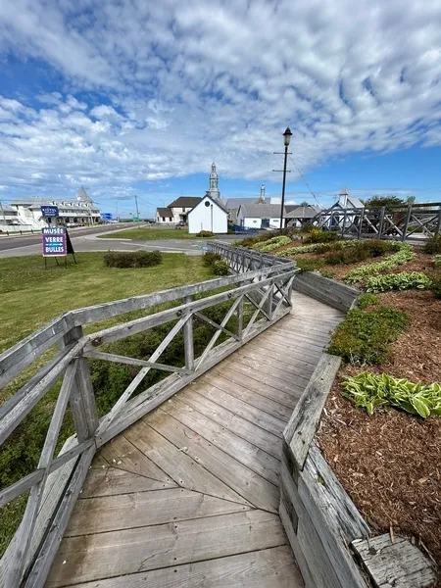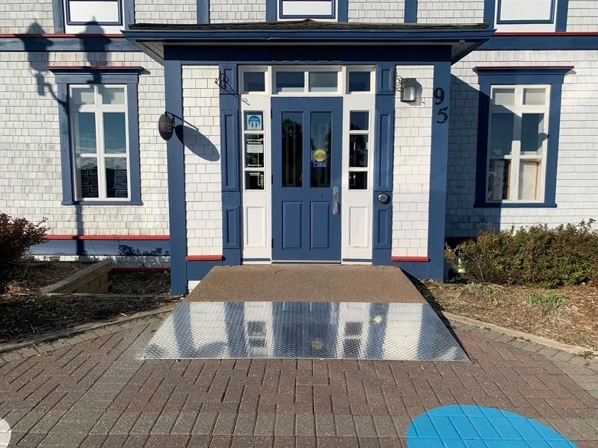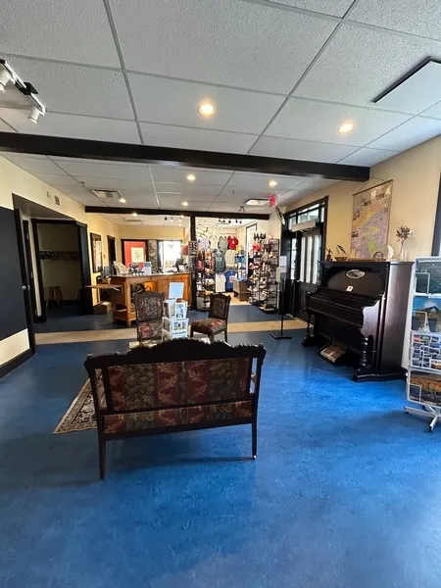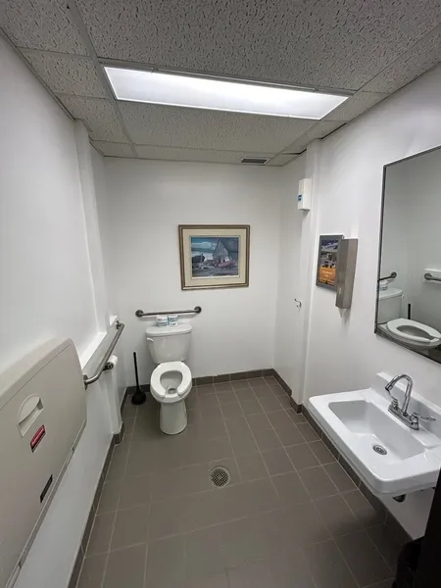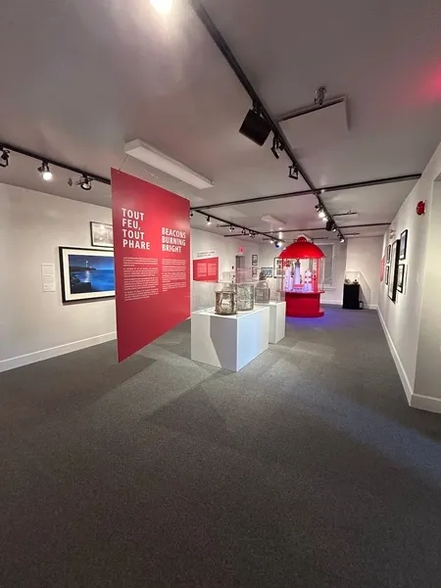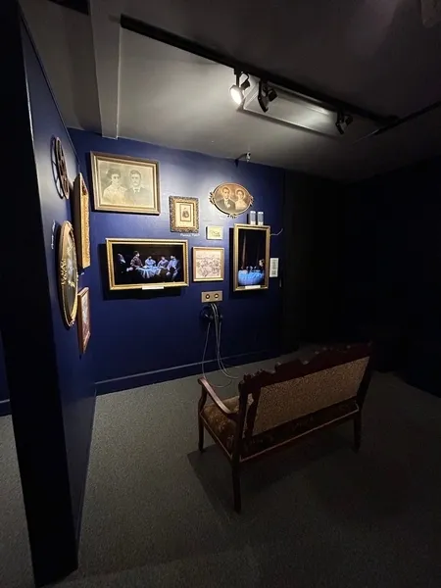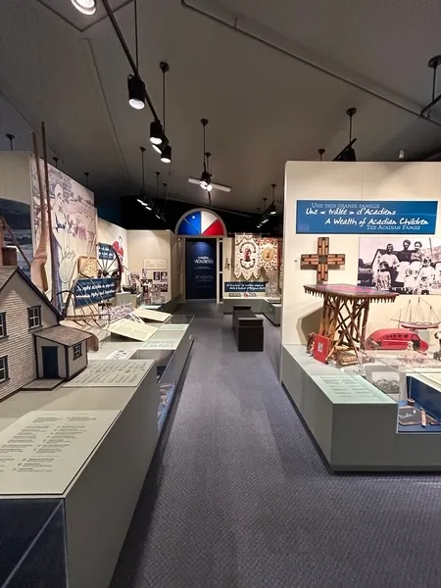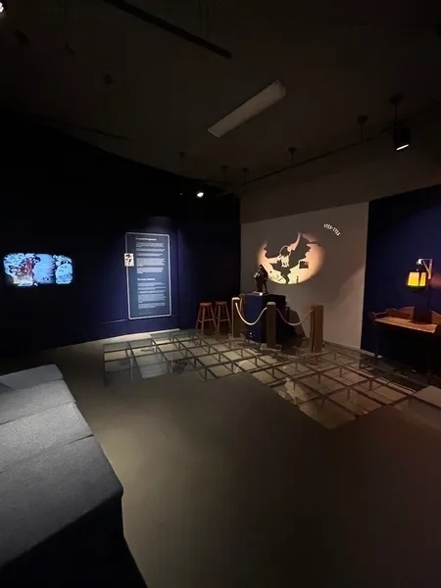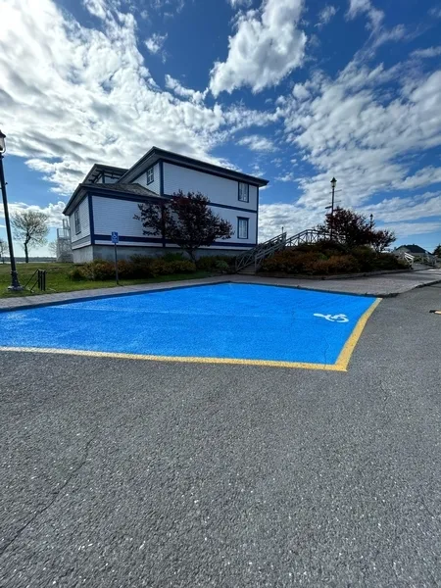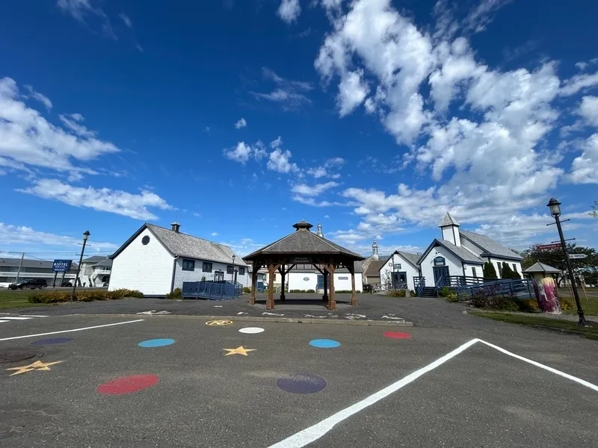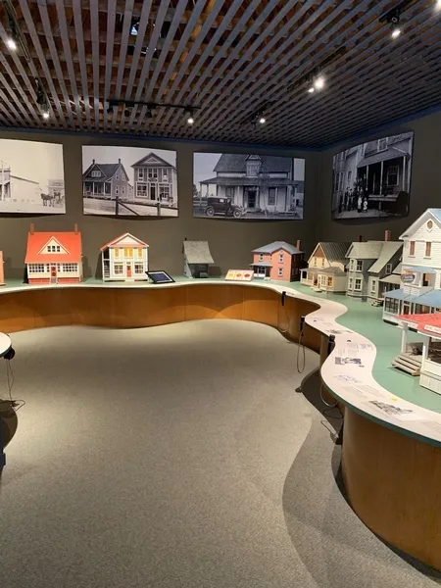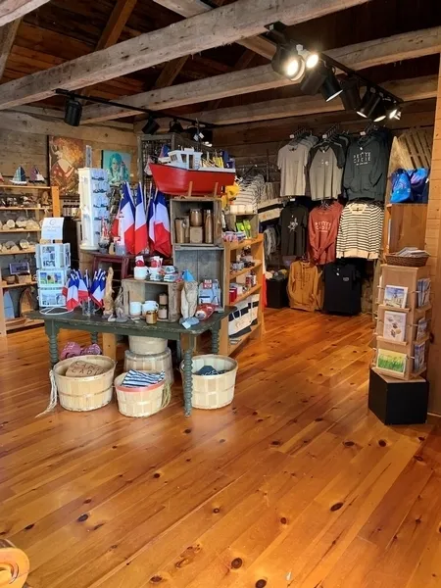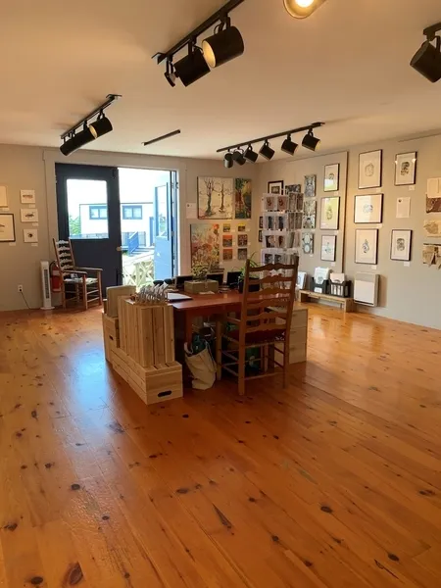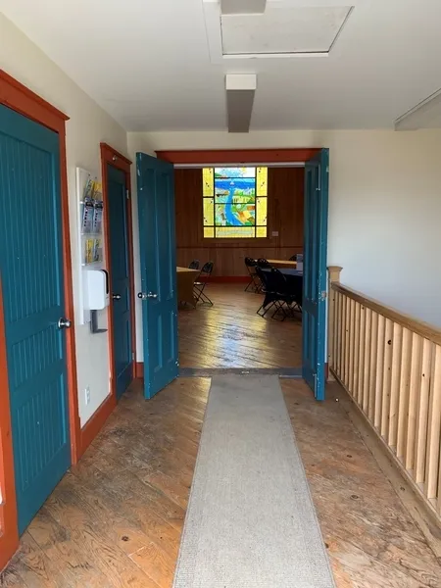Establishment details
Number of reserved places
- Reserved seat(s) for people with disabilities: : 1
Reserved seat size
- Free width of at least 2.4 m
- Side aisle integrated into the reserved space
Pathway leading to the entrance
- Accessible driveway leading to the entrance
Ramp
- On a gentle slope
- Handrails on each side
Front door
- Free width of at least 80 cm
Indoor circulation
- Maneuvering area of at least 1.5 m in diameter available
Pathway leading to the entrance
- Accessible driveway leading to the entrance
Ramp
- On a gentle slope
- Handrails on each side
Front door
- Free width of at least 80 cm
Indoor circulation
- Maneuvering area of at least 1.5 m in diameter available
Pathway leading to the entrance
- Accessible driveway leading to the entrance
Ramp
- Handrails on each side
Front door
- Steep Slope Bevel Level Difference : 19 %
- Free width of at least 80 cm
Ramp
- Steep slope : 14 %
Additional information
Indoor circulation
- Maneuvering area of at least 1.5 m in diameter available
Pathway leading to the entrance
- Accessible driveway leading to the entrance
Ramp
- Landing area(s) : 0,94 m x 2,10 m
- Handrail on one side only
Front door
- Free width of at least 80 cm
Ramp
- Steep slope : 10 %
Indoor circulation
- Maneuvering area of at least 1.5 m in diameter available
Pathway leading to the entrance
- Accessible driveway leading to the entrance
Ramp
- No level
- On a gentle slope
- Handrail on one side only
Front door
- Exterior maneuvering area : 1,45 m width x 1,45 m depth in front of the door
- Free width of at least 80 cm
- Door equipped with an electric opening mechanism
2nd Entrance Door
- Free width of at least 80 cm
- Door equipped with an electric opening mechanism
Elevator
- Accessible elevator
Counter
- Counter surface : 89 cm above floor
- Clearance under the counter of at least 68.5 cm
Door
- Free width of at least 80 cm
Interior maneuvering space
- Maneuvering space at least 1.5 m wide x 1.5 m deep
Toilet bowl
- Transfer zone on the side of the bowl of at least 90 cm
Grab bar(s)
- Horizontal to the right of the bowl
- Horizontal behind the bowl
- Located : 92 cm above floor
Washbasin
- Accessible sink
Interior access ramp
- On a gentle slope
Exposure
- Direct lighting missing on some sections of the exhibition
- Objects displayed at a height of less than 1.2 m
Indoor circulation
- Circulation corridor of at least 92 cm
- Maneuvering area of at least 1.5 m in diameter available
Exposure
- Direct lighting over the entire exhibition
- Sound videos
- Objects displayed at a height of less than 1.2 m
Indoor circulation
- Circulation corridor of at least 92 cm
- Maneuvering area of at least 1.5 m in diameter available
Exposure
- Descriptive panels at 1.2m height
- Objects displayed at a height of less than 1.2 m
Contact details
95, av. de Port-Royal, Bonaventure, Québec
418 534 4000 /
reception@museeacadien.com
Visit the website
