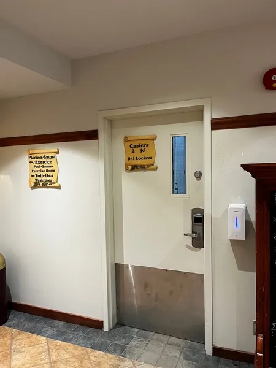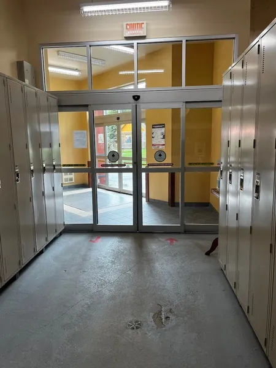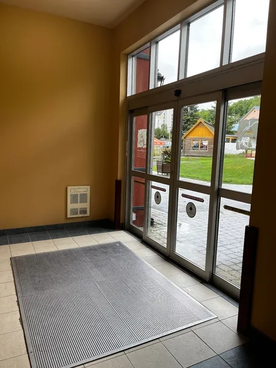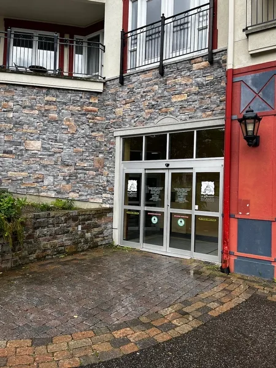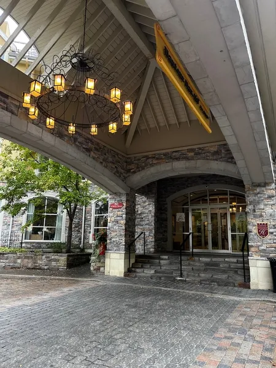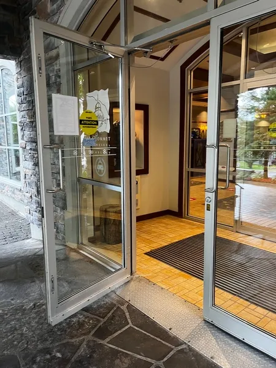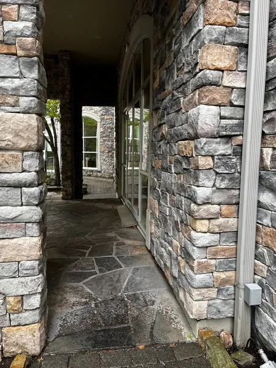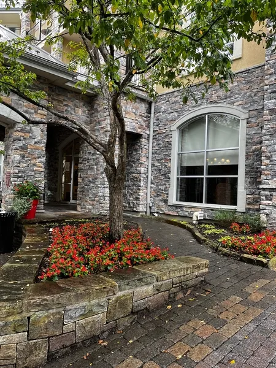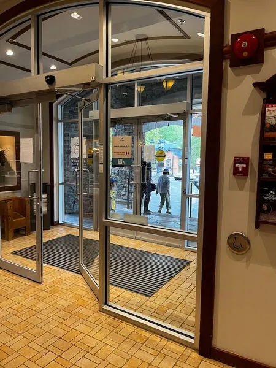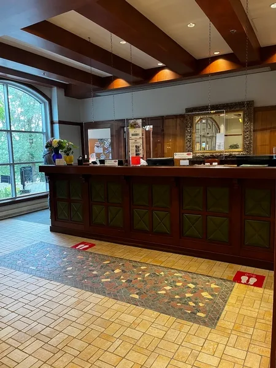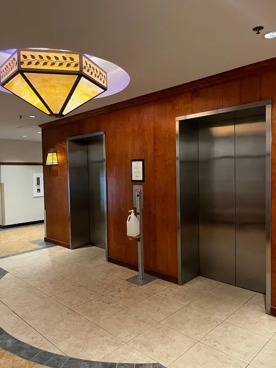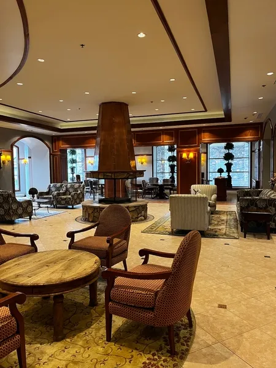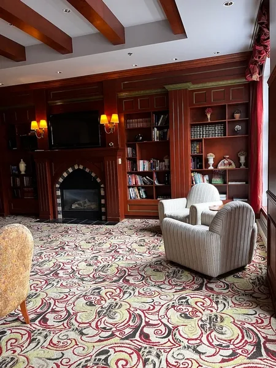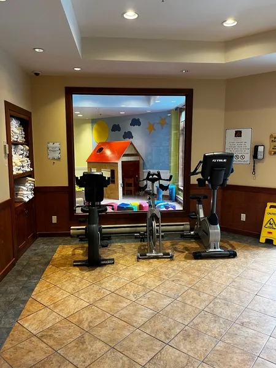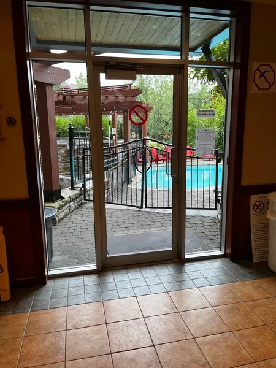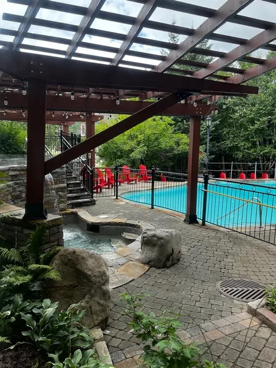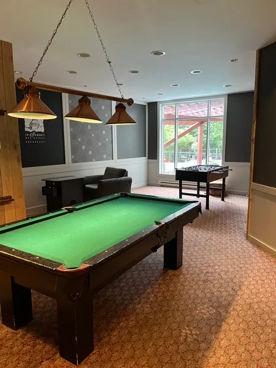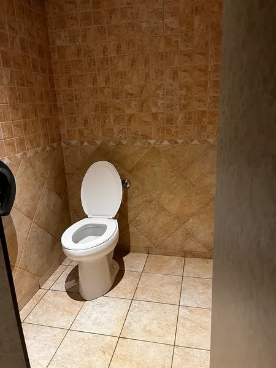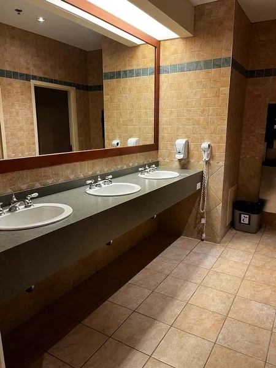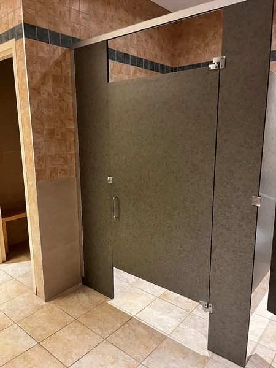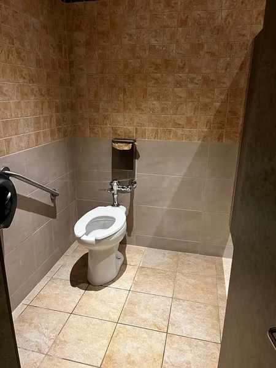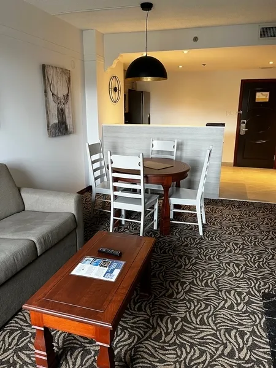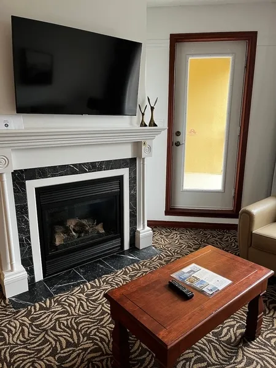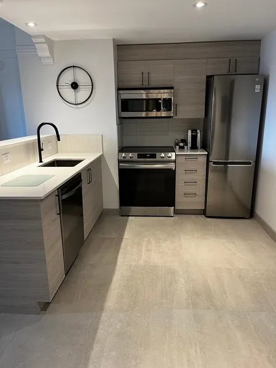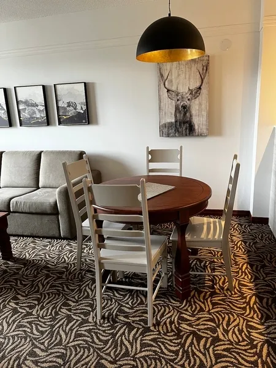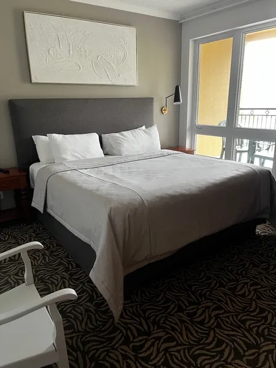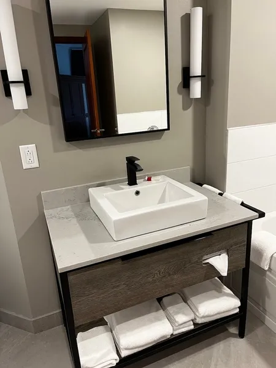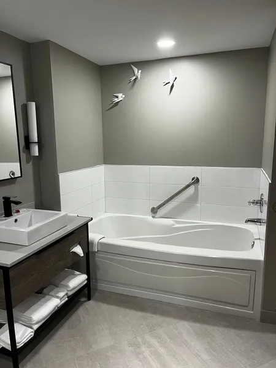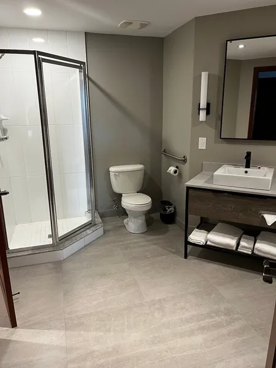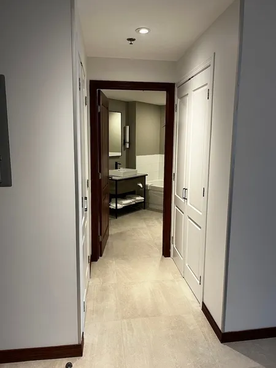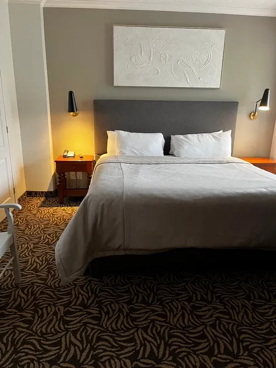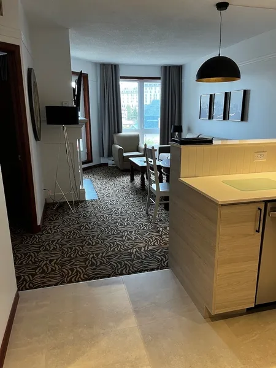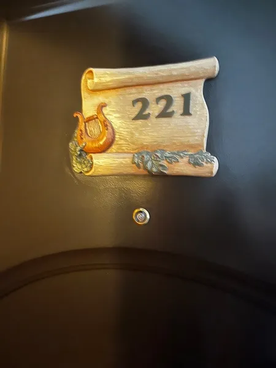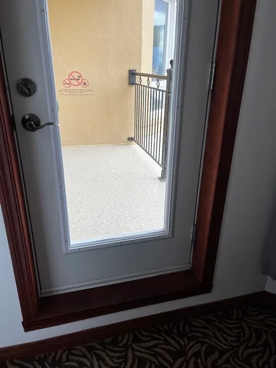Establishment details
- Washroom : accessible with help
- Sink too high : 91 cm
- Inadequate clearance under the sink : 67 cm
- clear space area in front of the sink larger than 80 cm x 1.2 m
- Accessible toilet stall: manoeuvring space larger tham 1.2 mx 1.2 m
- Accessible toilet stall: more than 87.5 cm of clear space area on the side
- Accessible toilet stall: diagonal grab bar at right located between 84 cm and 92 cm from the ground
- Washroom : accessible with help
- Sink too high : 91 cm
- Inadequate clearance under the sink : 67 cm
- Narrow manoeuvring space in front of the urinal : 60 cm x 150 cm
- Urinal: no grab bar
- Accessible toilet stall: manoeuvring space larger tham 1.2 mx 1.2 m
- Accessible toilet stall: more than 87.5 cm of clear space area on the side
- Accessible toilet stall: no grab bar near the toilet
- Reception counter too high : 99 cm
- Reception desk: no clearance under the desk
- Elevator
- Main entrance
- Fixed ramp
- Automatic Doors
- 2 2
- Interlocking stone walkway to the entrance
- Automatic Doors
- Toilet bowl too far from the wall : 46 cm
- Inadequate clear floor space on the side of the toilet bowl : 50 cm
- Swimming pool accessible with help
- Entrance: 2 or more steps : 3 steps
- Near swimming pool: manoeuvring space with diameter of at least 1.5 m available
- Access to swimming pool : 5 steps
- Access to hot tub: path of travel exceeds 92 cm
- Exercise room adapted for disabled persons
- Manoeuvring space diameter larger than 1.5 m available
- Living room adapted for disabled persons
- Living room: sofa less than 50 cm from floor
- Terrace: exterior door sill too high : 15 cm
- Bedroom accessible with help
- Clear width of room door exceeds 80 cm
- Manoeuvring space in room exceeds 1.5 m x 1.5 m
- Transfer zone on side of bed exceeds 92 cm
- Bed too high : 60 cm
- Bed: clearance under bed
- Kitchen accessible with help
- Kitchen: manoeuvring space with diameter of at least 1.5 m available
- Table height: between 68.5 cm and 86.5 cm
- Kitchen counter: height between 68.5 cm and 86.5 cm
- Kitchen counter: no clearance under counter
- Kitchen Counter: manoeuvring space in front of counter exceeds 1.5 m x 1.5 m
- Sink height: between 68.5 cm and 86.5 cm
- No clearance under the sink
- clear space area in front of the sink larger than 80 cm x 1.2 m
- Stove: manoeuvring space in front of stove exceeds 1.5 m x 1.5 m
- Bathroom inaccessible
- No clear floor space on the side of the toilet bowl
- Sink height: between 68.5 cm and 86.5 cm
- No clearance under the sink
- Bathtub too high : 50 cm
- Bathtub: no hand-held shower head
- Shower: door
Description
This very luxurious establishment at the foot of the slopes is very well located at the top of the pedestrian village. You will have easy and quick access to the gondola to go skiing or enjoy the many activities of the village.
The rooms are spacious but they are not equipped to facilitate access for a person in a wheelchair.
Contact details
150, ch. au Pied-de-la-Montagne J8E 3M2, Mont-Tremblant, Québec
819 681 9000 / 888 738 1777 /
Visit the website