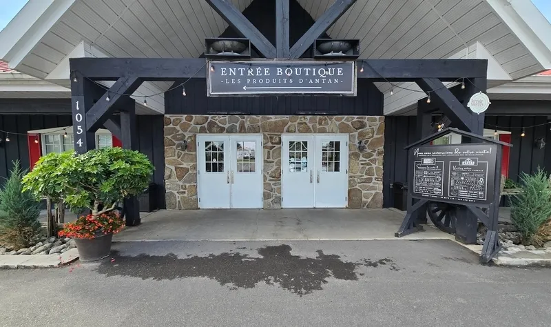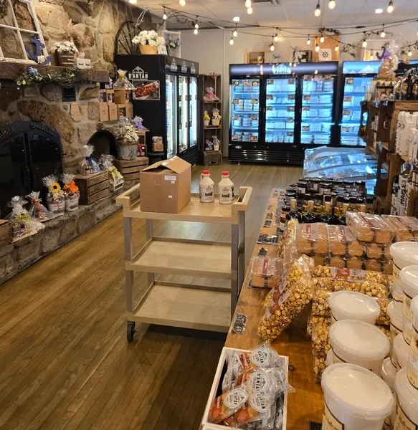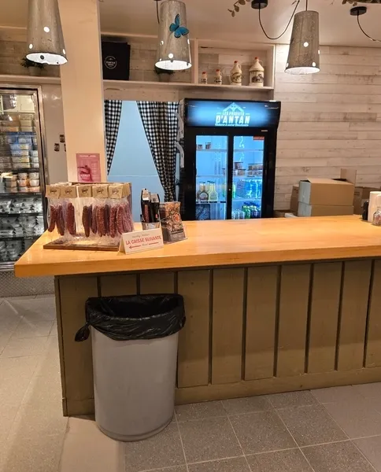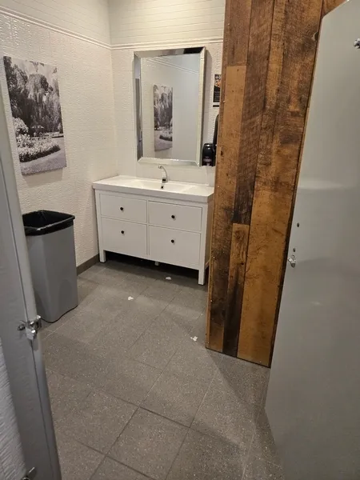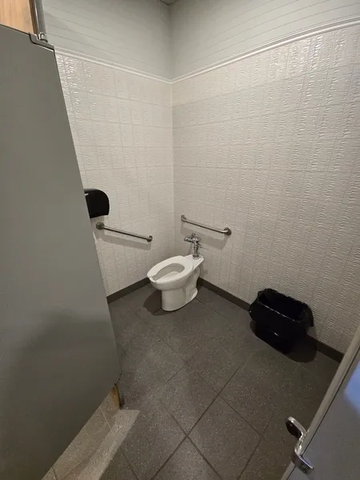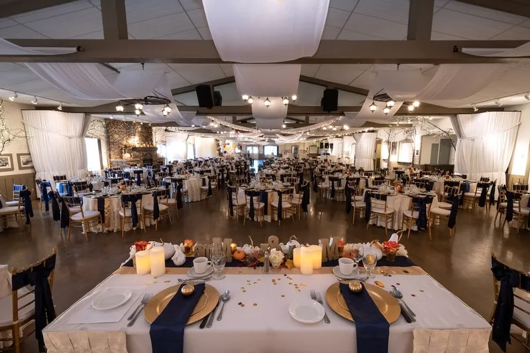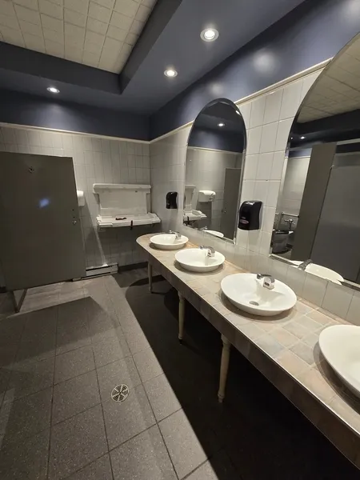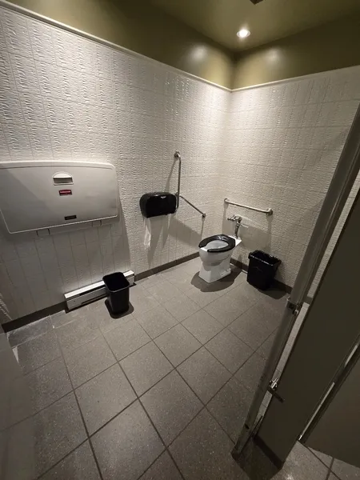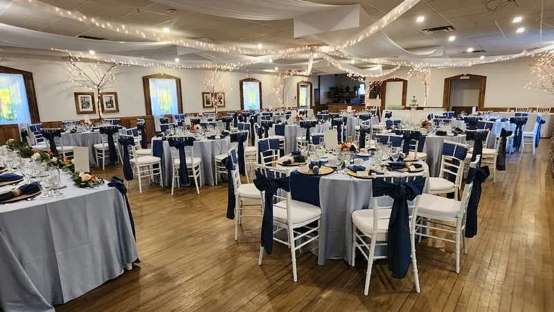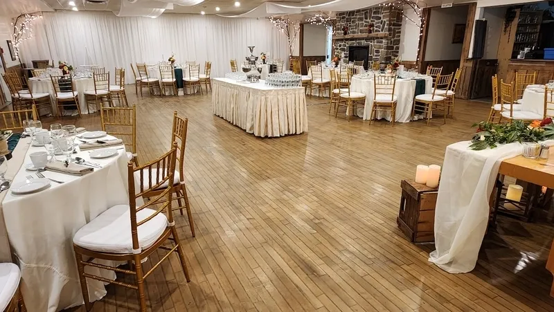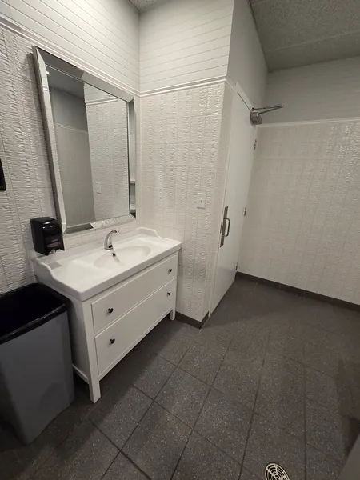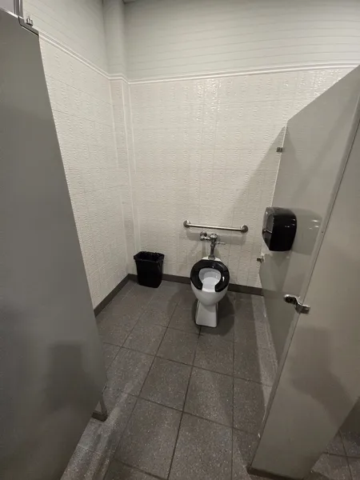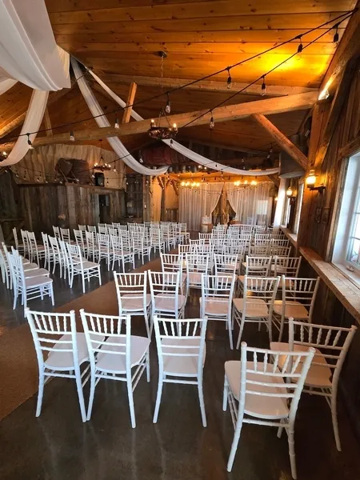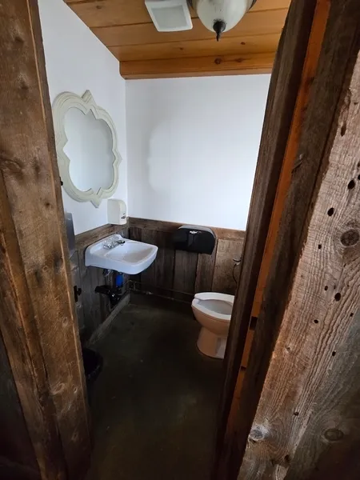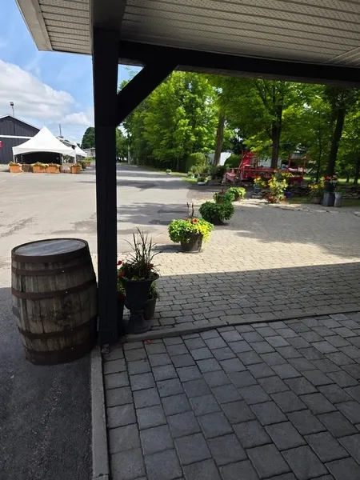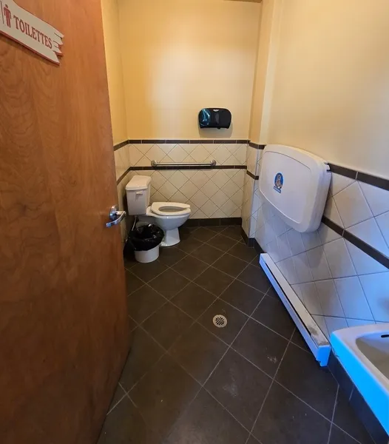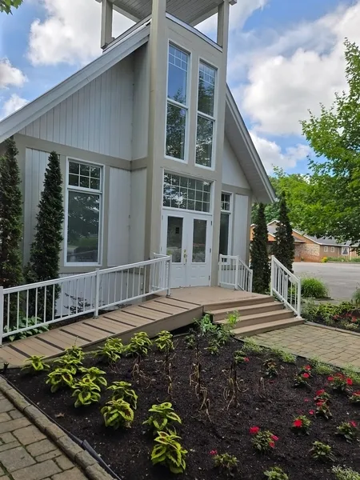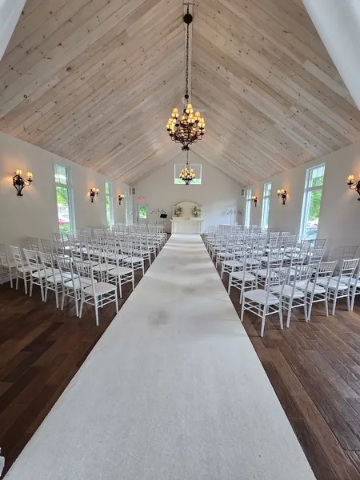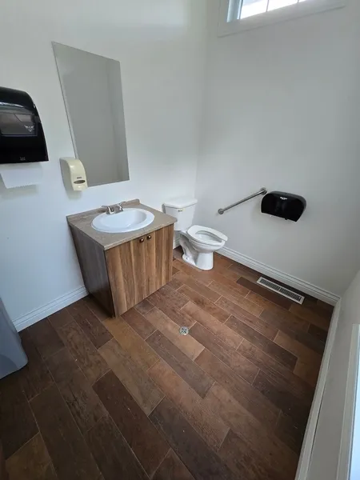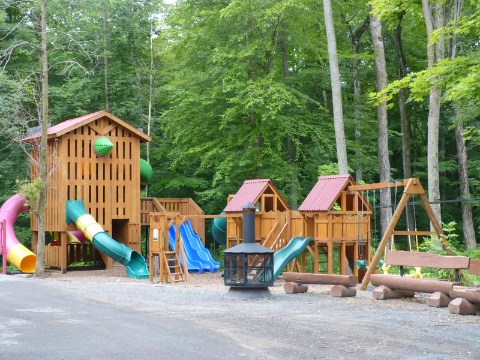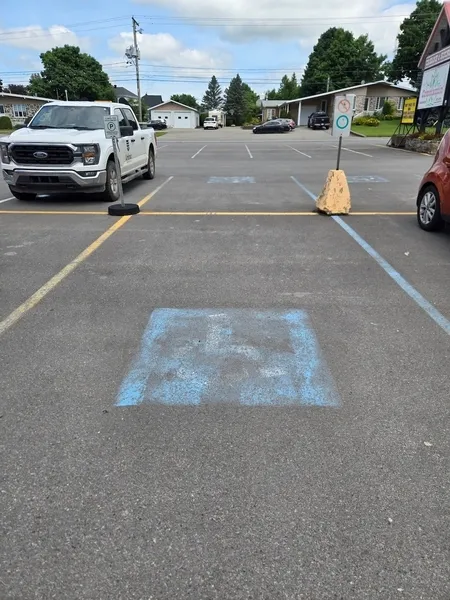Establishment details
Number of reserved places
- Reserved seat(s) for people with disabilities: : 6
Reserved seat size
- Free width of at least 2.4 m
Pathway leading to the entrance
- Circulation corridor at least 1.1 m wide
Front door
- Maneuvering area on each side of the door at least 1.5 m wide x 1.5 m deep
- Free width of at least 80 cm
- No electric opening mechanism
Door
- Interior maneuvering space : 1,4 m wide x 1,5 m deep in front of the door
- Free width of at least 80 cm
Toilet bowl
- Transfer zone on the side of the bowl of at least 90 cm
Grab bar(s)
- Horizontal to the left of the bowl
Washbasin
- Accessible sink
toilet paper dispenser
- Toilet paper dispenser far from the toilet
Door
- Maneuvering space outside : 1,18 m wide x 1,3 m depth in front of the door / baffle type door
- Interior Maneuvering Space : 1,5 m wide x 1,3 m depth in front of the door / baffle type door
- Difference in level between the exterior floor covering and the door sill : 5 cm
- Free width of at least 80 cm
Washbasin
- Raised surface : 89 cm above floor
- No clearance under the sink
Accessible washroom(s)
- Indoor maneuvering space at least 1.2 m wide x 1.2 m deep inside
Accessible toilet cubicle door
- Clear door width : 75 cm
Accessible washroom bowl
- Transfer zone on the side of the toilet bowl of at least 90 cm
Accessible toilet stall grab bar(s)
- Horizontal behind the bowl
- Oblique right
Access
- Circulation corridor at least 1.1 m wide
Door
- Maneuvering space of at least 1.5m wide x 1.5m deep on each side of the door / chicane
- Free width of at least 80 cm
Washbasin
- Accessible sink
Accessible toilet cubicle door
- Clear door width : 74 cm
- Door opening towards the interior of the cabinet
Accessible washroom bowl
- Transfer zone on the side of the toilet bowl of at least 90 cm
Accessible toilet stall grab bar(s)
- Horizontal behind the bowl
- Vertical right
- Oblique right
Entrance
- 1 step and/or landing not bevelled
Door
- Maneuvering space outside : 1,17 m wide x 1,5 m depth in front of the door / baffle type door
- Difference in level between the exterior floor covering and the door sill : 4 cm
- Free width of at least 80 cm
Washbasin
- Raised surface : 89 cm above floor
- No clearance under the sink
Accessible washroom(s)
- Interior Maneuvering Space : 0,92 m wide x 1,4 m deep
Accessible toilet cubicle door
- Clear door width : 74 cm
Accessible washroom bowl
- Transfer zone on the side of the toilet bowl of at least 90 cm
Accessible toilet stall grab bar(s)
- Horizontal behind the bowl
Indoor circulation
- Circulation corridor of at least 92 cm
- Maneuvering area present at least 1.5 m in diameter
Displays
- Majority of items at hand
Cash counter
- Counter surface : 100 cm above floor
- No clearance under the counter
- Path on the site on steep slope : 20 % :
- Path on the site on coarse gravel
- Path on the site on dirt road
Additional information
- The inner Little Farmhouse is accessible: the door is a good width, and there's no threshold. However, the dolls' museum upstairs is not accessible, as several steps have to be climbed.
Table(s)
Table(s)
Additional information
- To enter rooms 4 and 5, you have to climb some steps. There is also a threshold at the doorway. The washrooms in rooms 4 and 5 are not accessible.
- Wheelchair access to rooms 4 and 5 is via the kitchen. The route through the kitchen is fairly wide, with a suitable maneuvering area. However, you must be accompanied.
Pathway leading to the entrance
- Circulation corridor at least 1.1 m wide
Front door
- Maneuvering area on each side of the door at least 1.5 m wide x 1.5 m deep
- Free width of at least 80 cm
- No electric opening mechanism
Course without obstacles
- Clear width of the circulation corridor of more than 92 cm
Additional information
- The sugar factory's washroom is not accessible to people with reduced mobility, as the maneuvering area is too small and there are no grab bars.
Ramp
- Fixed access ramp
- No protective edge on the sides of the access ramp
- Clear width of at least 1.1 m
- Handrail on one side only
Front door
- Maneuvering area on each side of the door at least 1.5 m wide x 1.5 m deep
- Difference in level between the exterior floor covering and the door sill : 3 cm
- Free width of at least 80 cm
Ramp
- Steep slope : 15 %
Course without obstacles
- Clear width of the circulation corridor of more than 92 cm
Door
- Maneuvering space of at least 1.5 m wide x 1.5 m deep on each side of the door
- Free width of at least 80 cm
Toilet bowl
- No transfer zone on the side of the bowl
Grab bar(s)
- Oblique left
Washbasin
- Surface between 68.5 cm and 86.5 cm above the floor
- No clearance under the sink
Additional information
- The washbasin restricts the manoeuvring area to the side of the toilet. However, it is possible to transfer diagonally to access the toilet.
Description
The Constantin Sugar Shack offers several reception rooms for group meals or special occasions. Each room has a restroom and a separate entrance. There are reserved parking spaces near the accessible entrance.
Contact details
1054, boulevard Arthur-Sauvé, Saint-Eustache, Québec
450 473 2374 /
info@constantin.ca
Visit the website