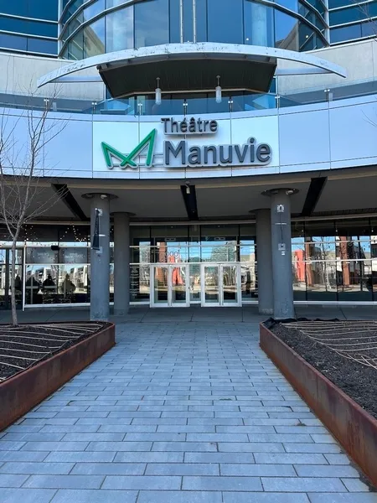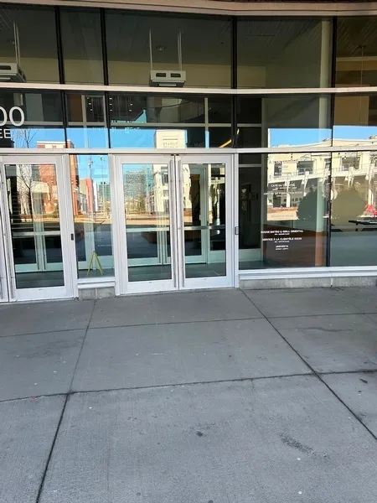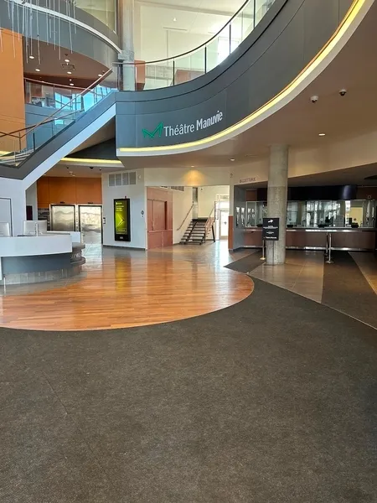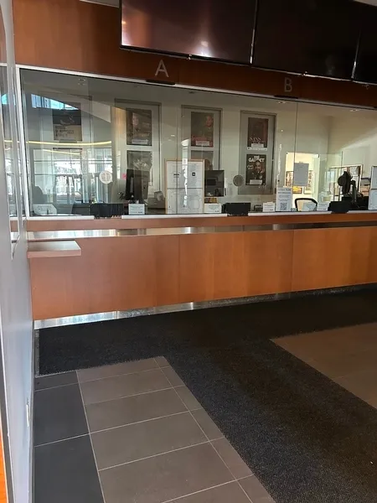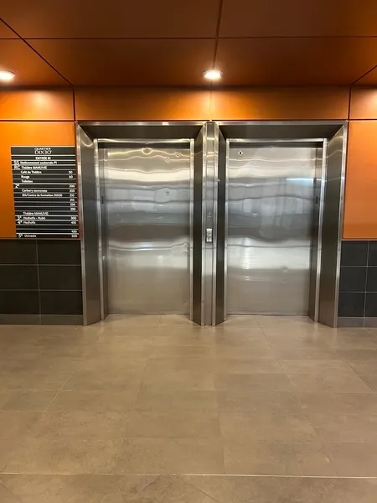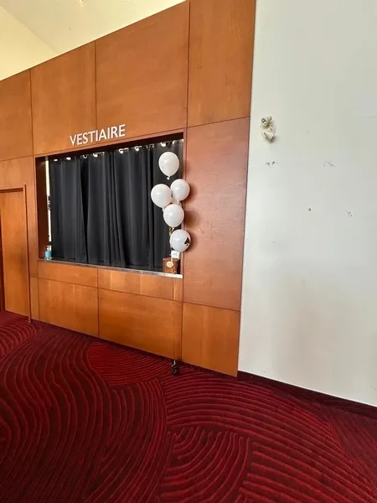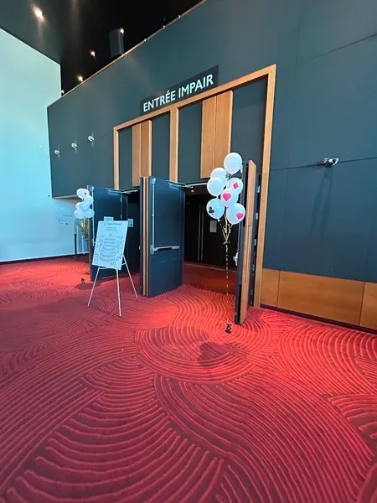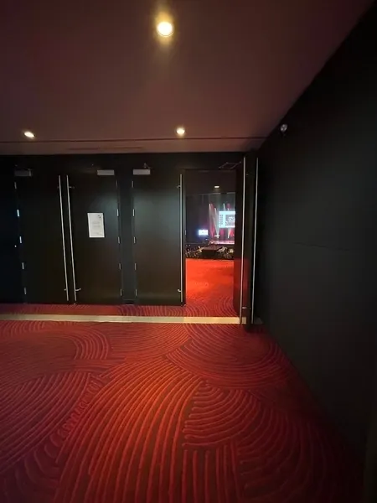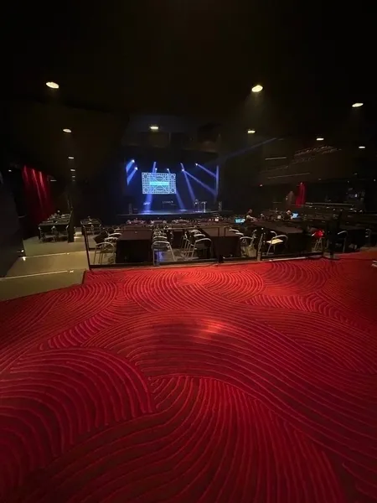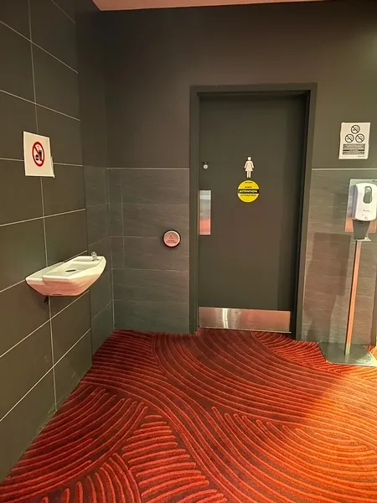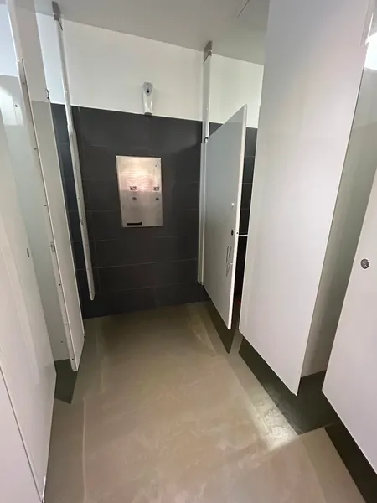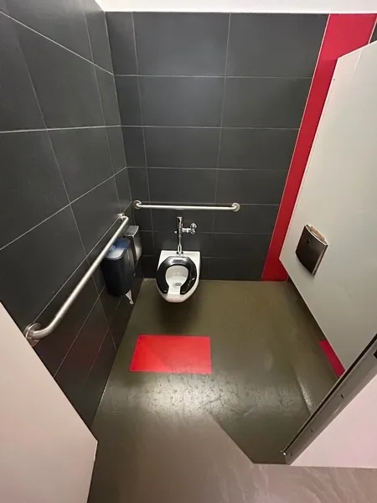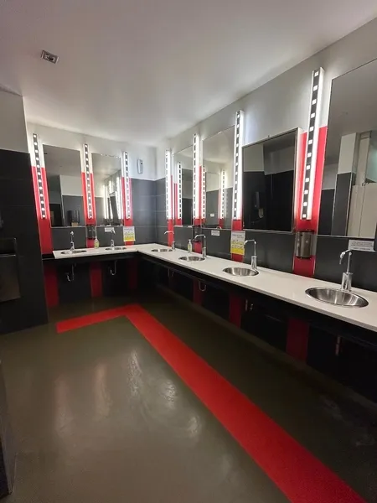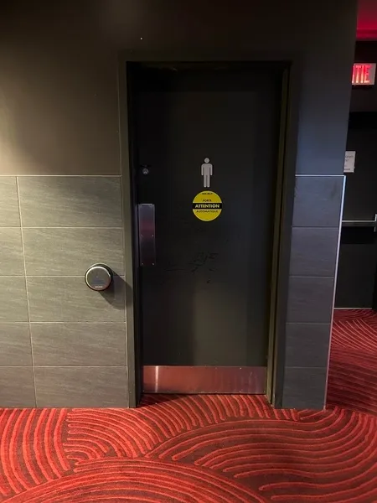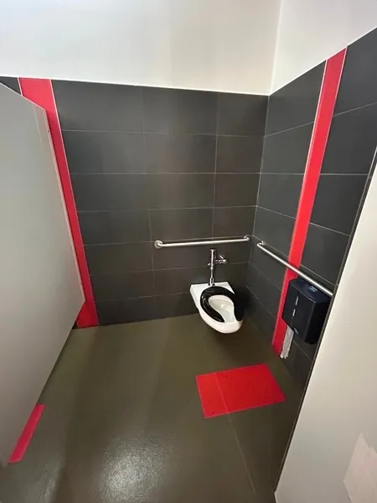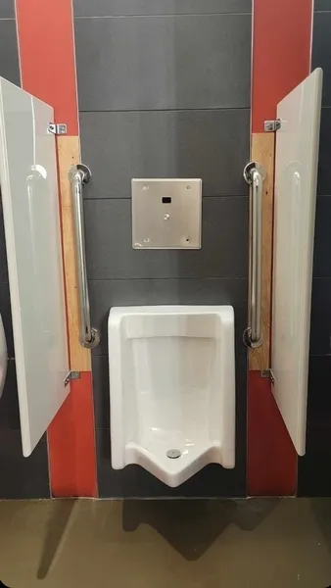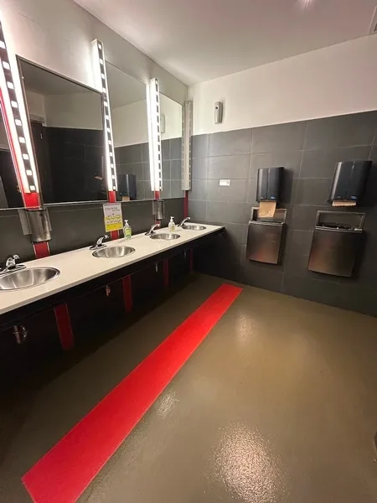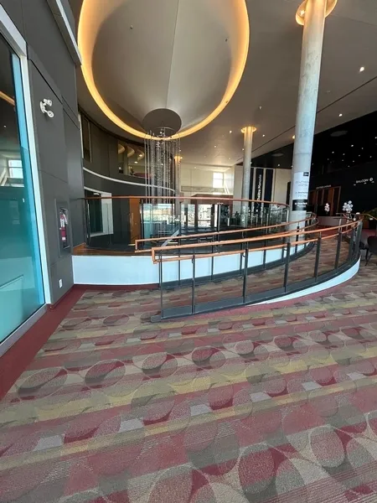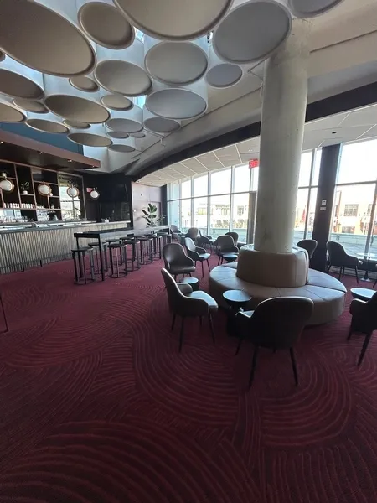Establishment details
Number of reserved places
- Reserved seat(s) for people with disabilities:
Reserved seat size
- Free width of at least 2.4 m
Front door
- Clear Width : 78 cm
- Door equipped with an electric opening mechanism
- Pressure plate/electric opening control button is in the door opening path
Vestibule
- Vestibule at least 1.5 m deep and at least 1.2 m wide
2nd Entrance Door
- Clear Width : 78 cm
- Door equipped with an electric opening mechanism
- Pressure plate/electric opening control button is in the door opening path
Interior access ramp
- Free width of at least 87 cm
- On a gentle slope
- Handrails on each side
Elevator
- Accessible elevator
Counter
- Counter surface between 68.5 cm and 86.5 cm in height
- Ticket counter
Door
- Maneuvering space of at least 1.5m wide x 1.5m deep on each side of the door / chicane
- Free width of at least 80 cm
- Presence of an electric opening mechanism
Washbasin
- Raised surface : 88 cm above floor
- Clearance under the sink of at least 68.5 cm above the floor
Urinal
- Edge located no more than 43 cm above the floor
- Vertical grab bar on the left
- Right vertical grab bar
Accessible washroom(s)
- Maneuvering space in front of the door at least 1.5 m wide x 1.5 m deep
- Indoor maneuvering space at least 1.2 m wide x 1.2 m deep inside
Accessible toilet cubicle door
- Free width of the door at least 85 cm
Accessible washroom bowl
- Transfer zone on the side of the toilet bowl of at least 90 cm
Accessible toilet stall grab bar(s)
- Horizontal to the left of the bowl
- Horizontal behind the bowl
Door
- Maneuvering space of at least 1.5m wide x 1.5m deep on each side of the door / chicane
- Free width of at least 80 cm
- Presence of an electric opening mechanism
Washbasin
- Raised surface : 88 cm above floor
- Clearance under the sink of at least 68.5 cm above the floor
Accessible washroom(s)
- Maneuvering space in front of the door : 1,20 m wide x 1,50 m deep
- Indoor maneuvering space at least 1.2 m wide x 1.2 m deep inside
Accessible toilet cubicle door
- Free width of the door at least 80 cm
Accessible washroom bowl
- Transfer zone on the side of the toilet bowl of at least 87.5 cm
Accessible toilet stall grab bar(s)
- Horizontal to the right of the bowl
- Horizontal behind the bowl
Internal trips
- Maneuvering area of at least 1.5 m in diameter available
Payment
- Counter surface : 110 cm above floor
- Entrance: door clear width larger than 80 cm
- Entrance: clear 2nd door width: 80 cm
- Some sections are non accessible
- Manoeuvring space diameter larger than 1.5 m available
- Seating reserved for disabled persons : 8
- Seating available for companions
- Reserved seating located at back
- Frequency hearing assistance system
Contact details
6000, boulevard Rome, suite 100, Brossard, Québec
450 676 1030 /
info@theatremanuviedix30.ca
Visit the website