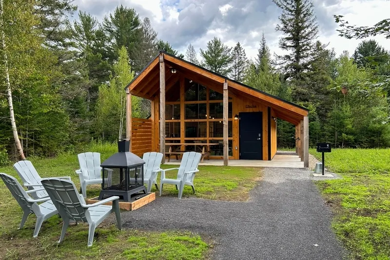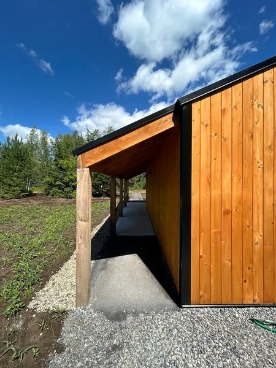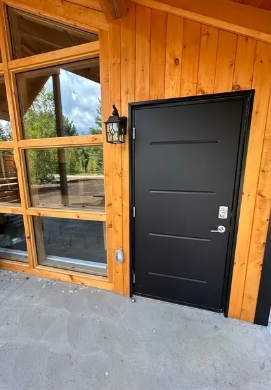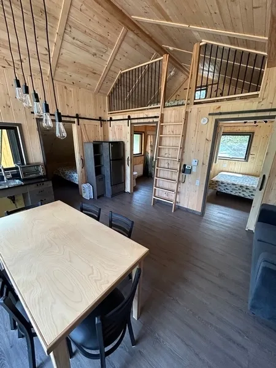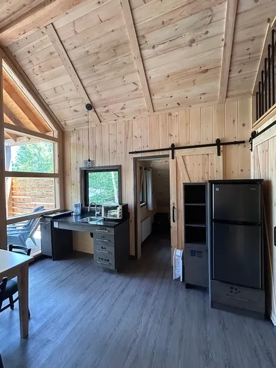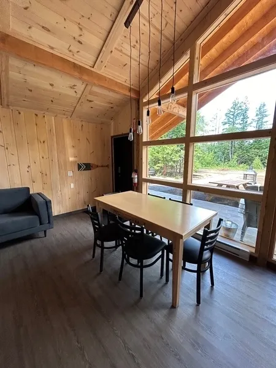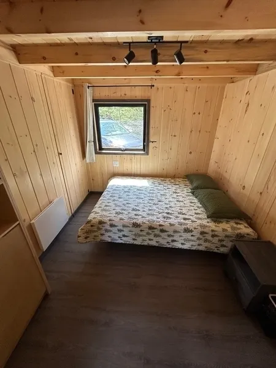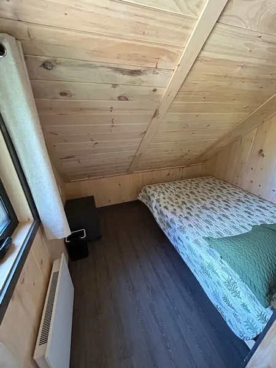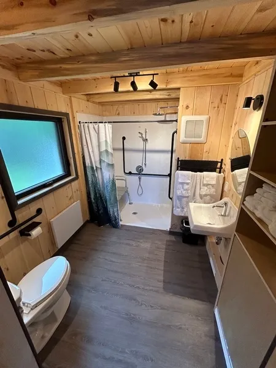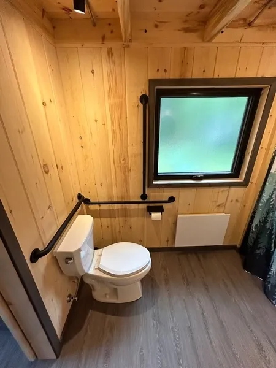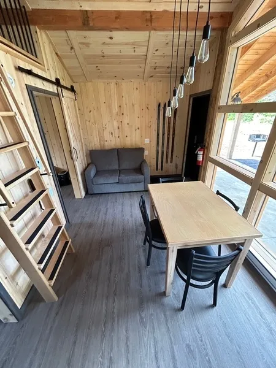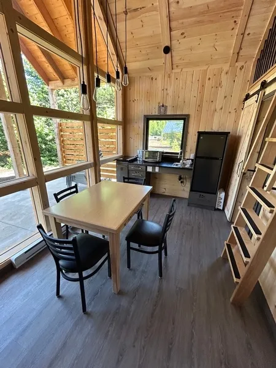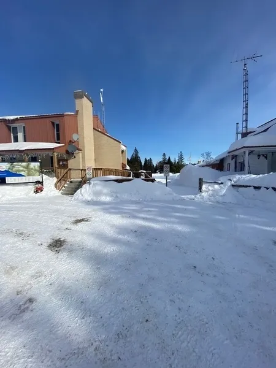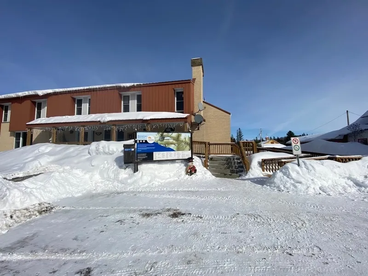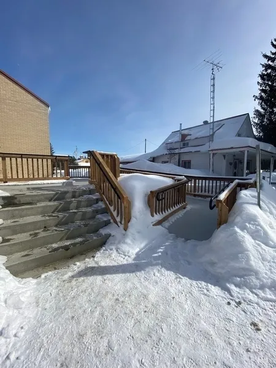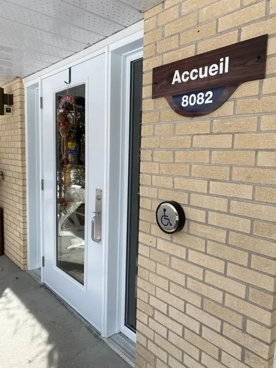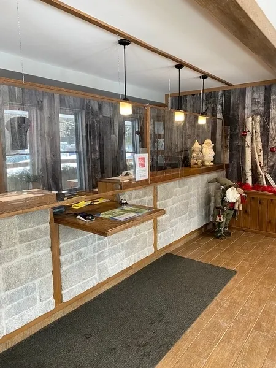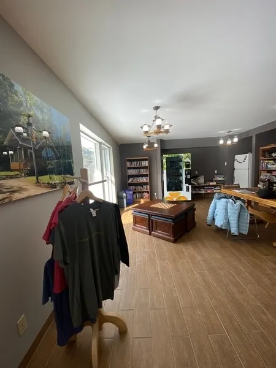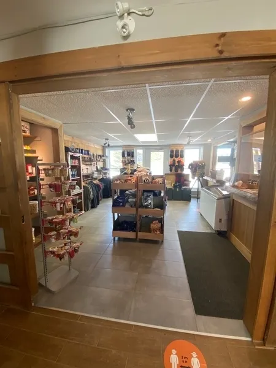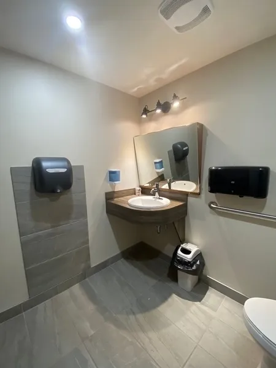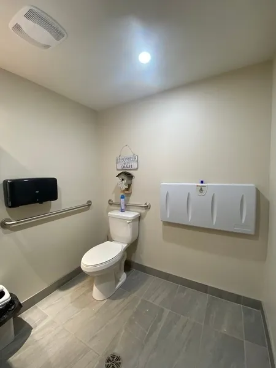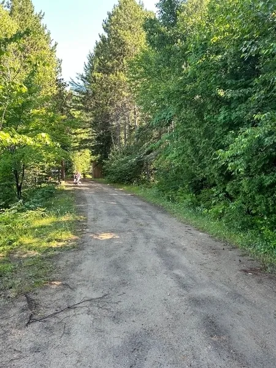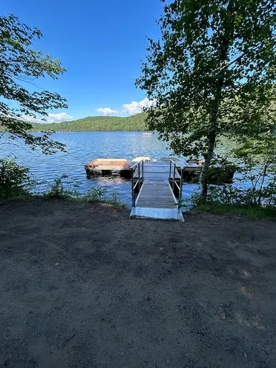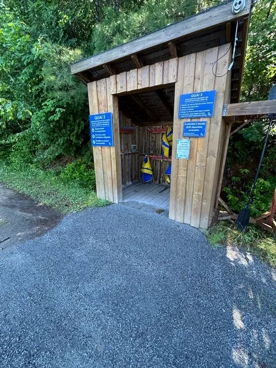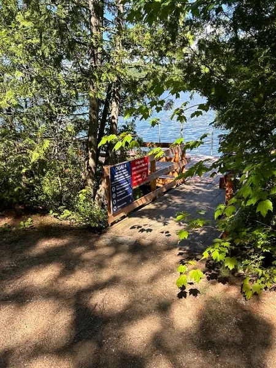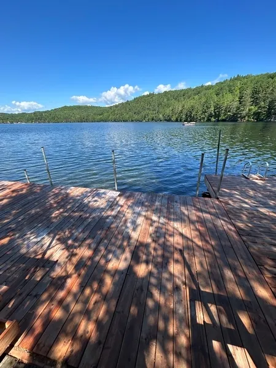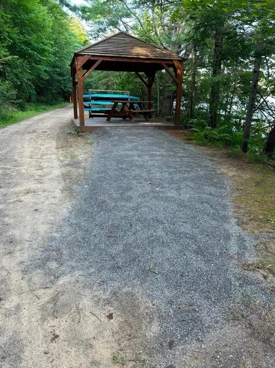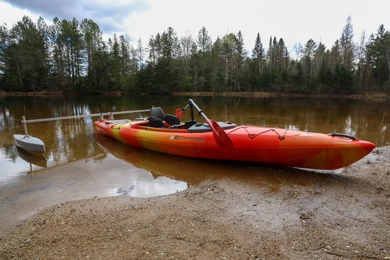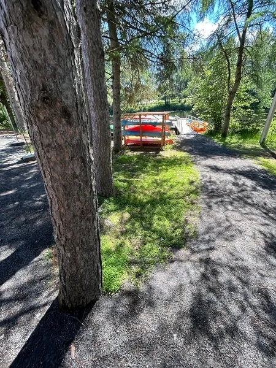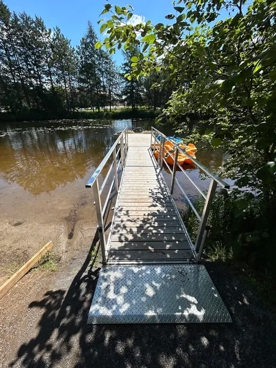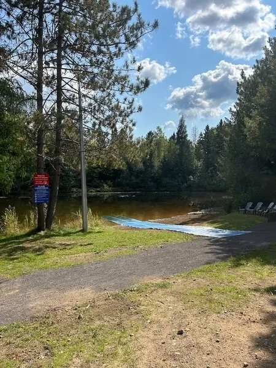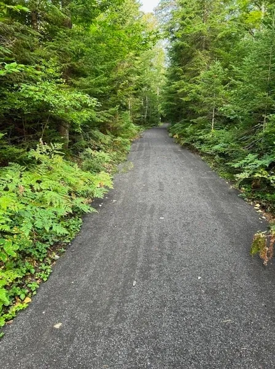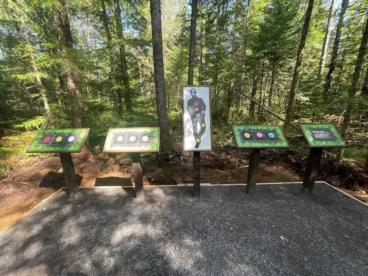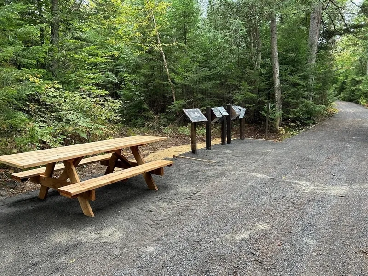Establishment details
- Exterior parking lot
- One or more reserved parking spaces : 2
- Reserved parking spaces near the entrance
- Accessible picnic table
- Access to the dock without obstacles
- Dock: access ramp: on slight slope
- Dock: borders on both sides of the dock higher than 10 cm
- Dock: manoeuvring clearance larger than 1.5 m x 1.5 m
- Accessible picnic table
- Beach : tapis de plage
- Access to the dock without obstacles
- Dock: borders on both sides of the dock higher than 10 cm
- Dock: manoeuvring clearance larger than 1.5 m x 1.5 m
Trail
- Accessible Trail
Rest area
- Presence of rest areas
Outdoor furniture
- Accessible table
- Clearance under reception desk: larger than 68.5 cm
- Inadequate clearance under the table
- Fixed ramp
- Automatic Doors
- Manoeuvring clearance larger than 1.5 m x 1.5 m
- Larger than 87.5 cm clear floor space on the side of the toilet bowl
- Horizontal grab bar at right of the toilet height: between 84 cm and 92 cm from the ground
- Horizontal grab bar at left of the toilet height: between 84 cm and 92 cm
- Clearance under the sink: larger than 68.5 cm
- Manoeuvring space diameter larger than 1.5 m available
- Displays height: less than 1.2 m
- Cash stand is too high : 100 cm
flooring
- Compacted stone ground
Front door
- Free width of at least 80 cm
Number of accessible floor(s) / Total number of floor(s)
- 1 accessible floor(s) / 2 floor(s)
Indoor circulation
- Maneuvering space of at least 1.5 m in diameter
Kitchen counter
- Accessible kitchen counter
- Accessible kitchen sink
Dinner table
- Accessible table(s)
Bed(s)
- Top of the mattress between 46 cm and 50 cm above the floor
- Clearance under the bed of at least 15 cm
- Maneuvering area on the side of the bed : 1,30 m x 1,30 m
Orders
- Flashing doorbell
Bed(s)
- Top of the mattress between 46 cm and 50 cm above the floor
- Clearance under the bed of at least 15 cm
- Maneuvering area on the side of the bed : 1,15 m x 1,15 m
Interior maneuvering area
- Maneuvering area at least 1.5 m wide x 1.5 m deep
Toilet bowl
- Transfer area on the side of the bowl at least 90 cm wide x 1.5 m deep
Grab bar to the left of the toilet
- L-shaped grab bar
Grab bar behind the toilet
- A horizontal grab bar
Sink
- Accessible sink
Shower
- Roll-in shower
- Shower phone at a height of less than 1.2 m from the floor of the bottom of the shower
- Removable transfer bench available
Shower: grab bar on left side wall
- Vertical bar
Shower: grab bar on right side wall
- Vertical bar
Shower: grab bar on the wall facing the entrance
- L-shaped bar or one vertical bar and one horizontal bar forming an L
Shower
- Unobstructed area in front of shower exceeds 90 cm x 1.5 m
- Terrace designed for handicapped persons
Pathway leading to the entrance
- Accessible driveway leading to the entrance
Front door
- Interior maneuvering area : 1 m width x 1 m depth in front of the door
Indoor circulation
- Maneuvering space of at least 1.5 m in diameter
Kitchen counter
- Accessible kitchen counter
- Accessible kitchen sink
Dinner table
- Accessible table(s)
Bed(s)
- Top of the mattress between 46 cm and 50 cm above the floor
- Clearance under the bed of at least 15 cm
- Maneuvering area on the side of the bed : 1,30 m x 1,30 m
Orders
- Flashing doorbell
Interior maneuvering area
- Maneuvering area at least 1.5 m wide x 1.5 m deep
Toilet bowl
- Transfer area on the side of the bowl at least 90 cm wide x 1.5 m deep
Grab bar to the left of the toilet
- L-shaped grab bar
Sink
- Accessible sink
Shower
- Roll-in shower
- Shower phone at a height of less than 1.2 m from the floor of the bottom of the shower
- Removable transfer bench available
Shower: grab bar on left side wall
- Vertical bar
Shower: grab bar on right side wall
- Vertical bar
Shower: grab bar on the wall facing the entrance
- L-shaped bar or one vertical bar and one horizontal bar forming an L
Shower
- Unobstructed area in front of shower exceeds 90 cm x 1.5 m
- Terrace designed for handicapped persons
Contact details
8082, chemin du Lac-Morgan, Rawdon, Québec
450 834 6383 /
info@chaletslanaudiere.ca
Visit the website