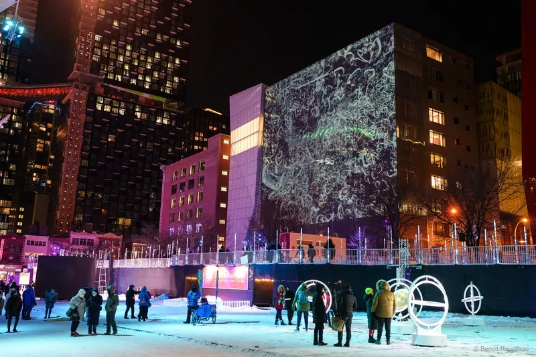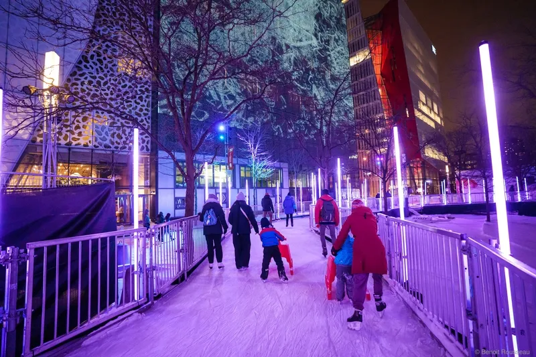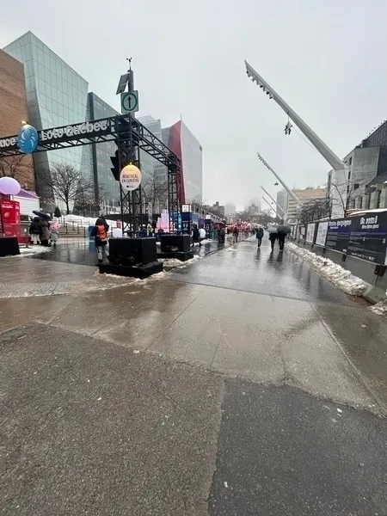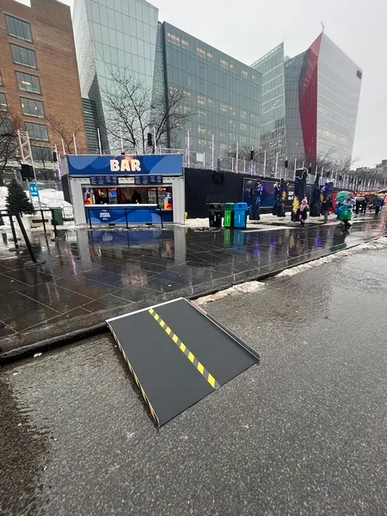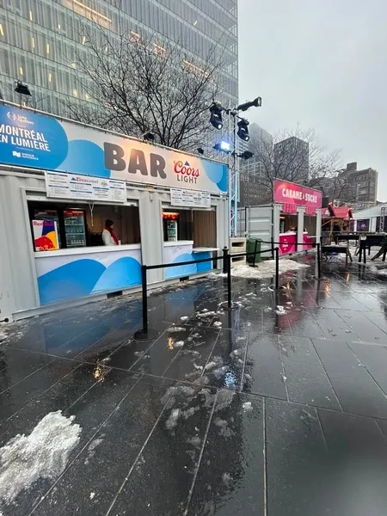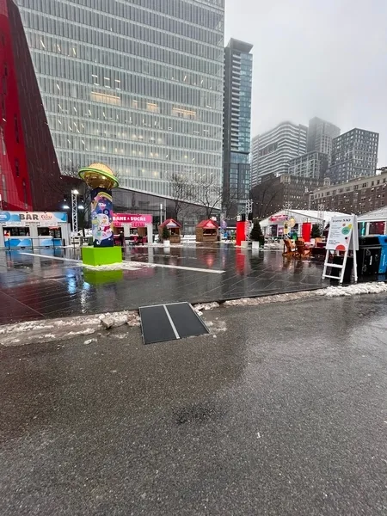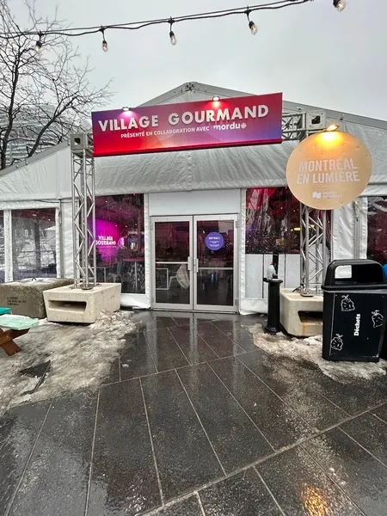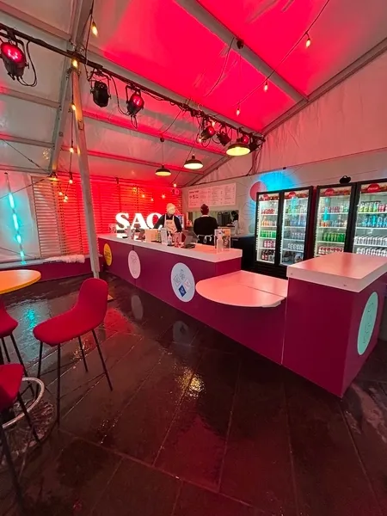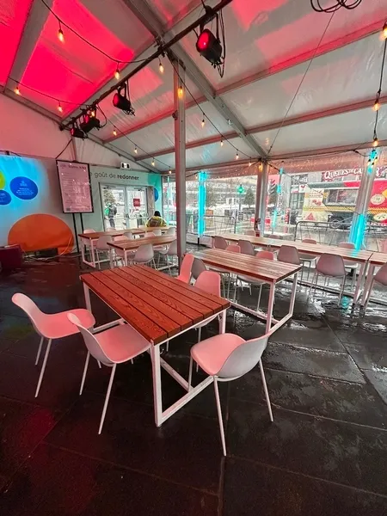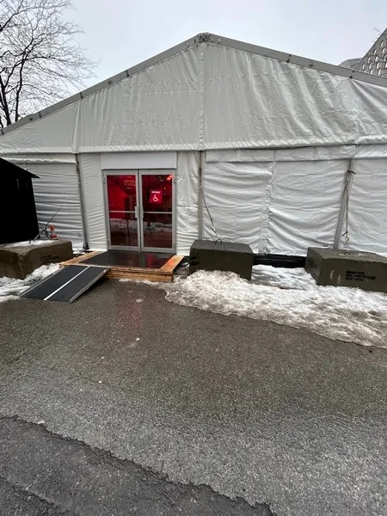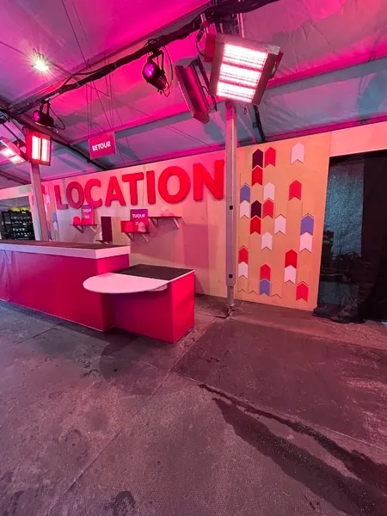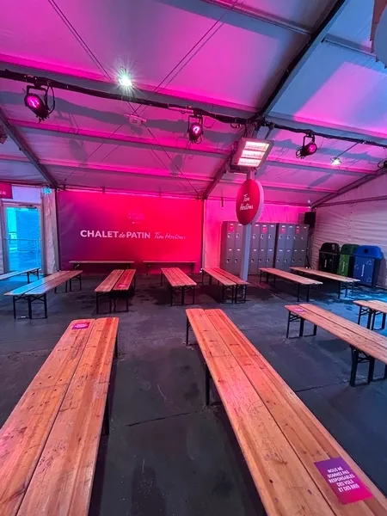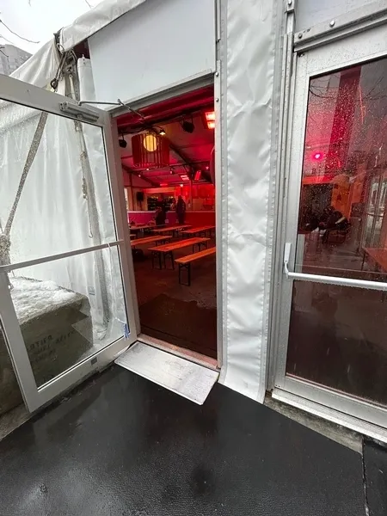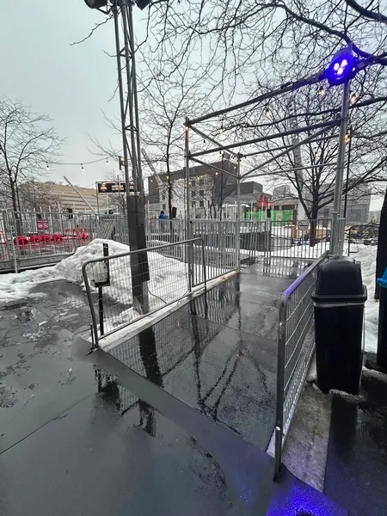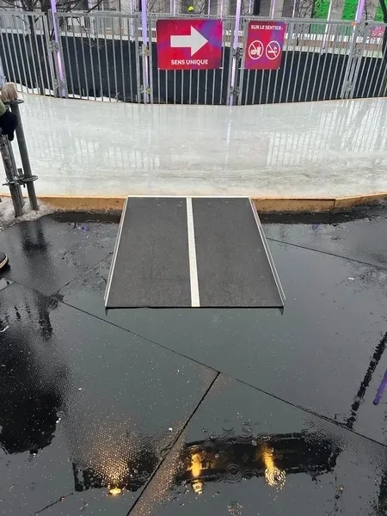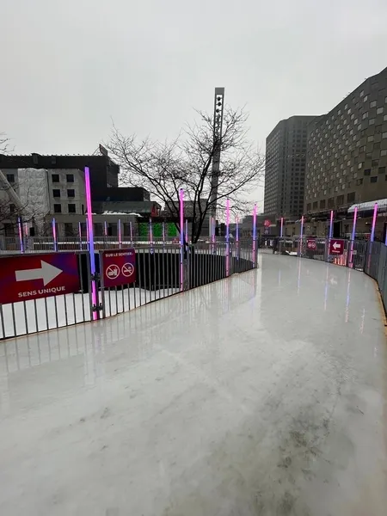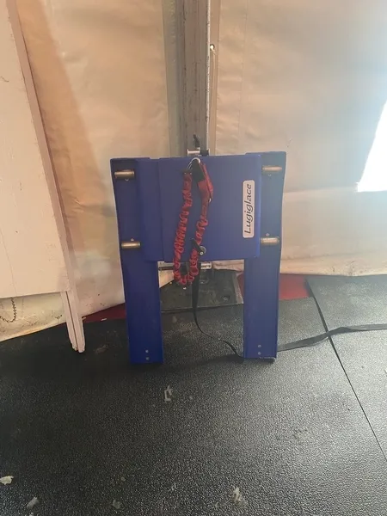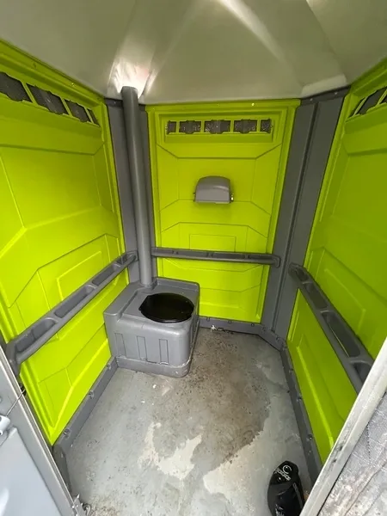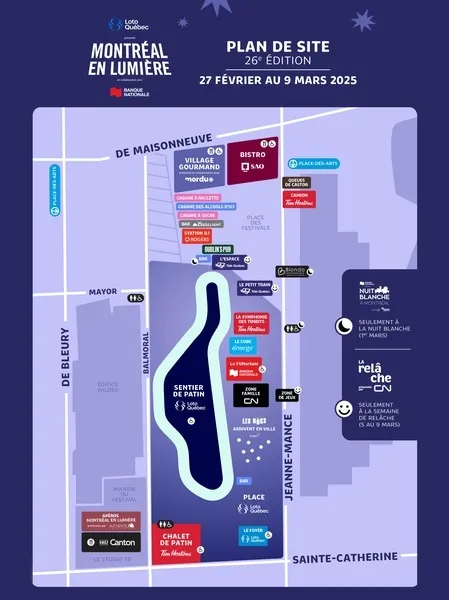Establishment details
Paratransit
- Presence of an official landing stage
Tour on the site
- Asphalt/concrete
- Gently sloped wire covers
- Presence of passage ramp
- Protective edge on both sides
- Free width of at least 87 cm
- Accessible rest area
Outdoor furniture
- Accessible table
- Path on the site on slight slope
Chemical toilet door
- Free width of at least 80 cm
Bowl
- Transfer zone on the side of the bowl : 82 cm width x
Grab bar to the left of the toilet
- Horizontal grab bar
Grab bar behind the toilet
- Horizontal grab bar
Service counter
- Counter surface between 68.5 cm and 86.5 cm in height
- Clearance under the counter of at least 68.5 cm
Moving around the catering area
- Circulation corridor of at least 92 cm
- Present maneuvering area of at least 1.5 m x 1.5 m
Tables
- Accessible table
Pathway leading to the entrance
- Accessible driveway leading to the entrance
Front door
- Maneuvering area on each side of the door at least 1.5 m wide x 1.5 m deep
- Free width of at least 80 cm
Internal trips
- Circulation corridor of at least 92 cm
Tables
- Accessible table(s)
- Clearance depth : 35 cm
Payment
- Accessible cash counter
Pathway leading to the entrance
- Accessible driveway leading to the entrance
Front door
- Maneuvering area on each side of the door at least 1.5 m wide x 1.5 m deep
- Free width of at least 80 cm
Internal trips
- Circulation corridor of at least 92 cm
Tables
- Accessible table(s)
- Clearance depth : 35 cm
Payment
- Accessible cash counter
Pathway leading to the entrance
- On a gentle slope
- Accessible driveway leading to the entrance
Ramp
- Protective edge on both sides
- Free width of at least 87 cm
Front door
- Maneuvering area on each side of the door at least 1.5 m wide x 1.5 m deep
- Free width of at least 80 cm
Ramp
- Steep slope : 18 %
Ramp
- Free width of at least 87 cm
- On a gentle slope
Front door
- Maneuvering area on each side of the door at least 1.5 m wide x 1.5 m deep
- Free width of at least 80 cm
Course without obstacles
- Clear width of the circulation corridor of more than 92 cm
Counter
- Accessible counter
Contact details
Quartier des spectacles, Montréal, Québec
514 492 1775 / 855 219 0576 /
montrealenlumiere@equipespectra.ca
Visit the website
