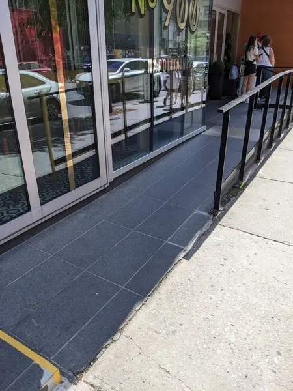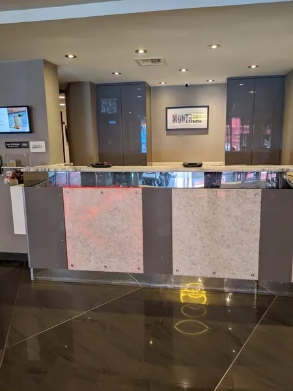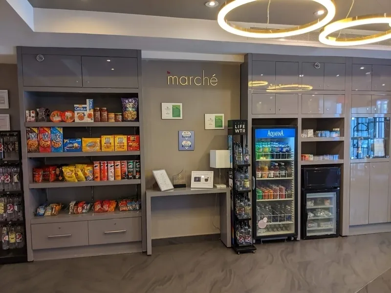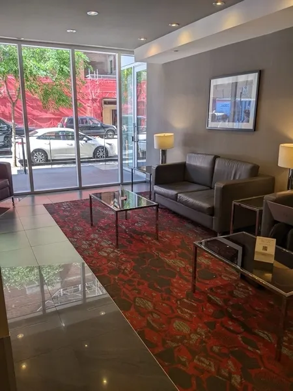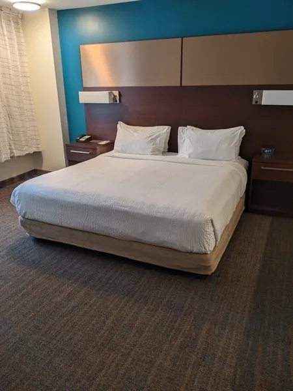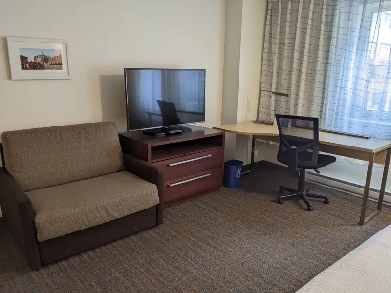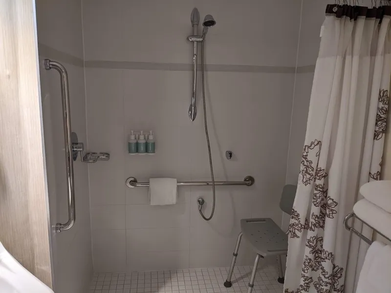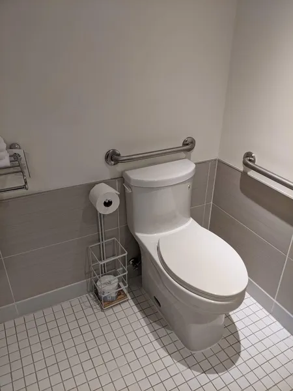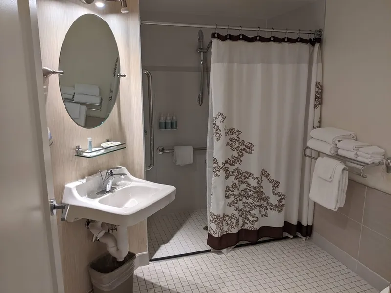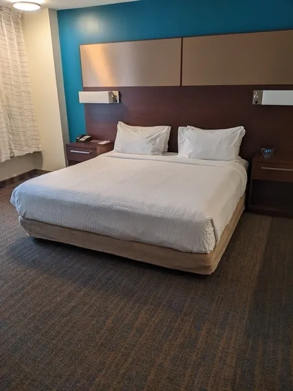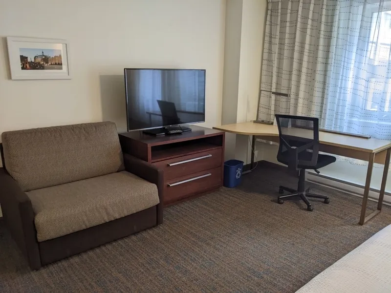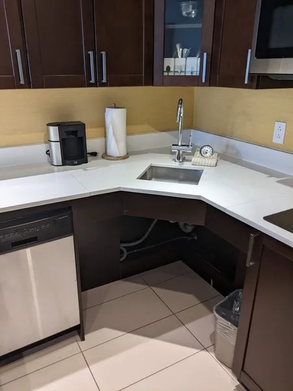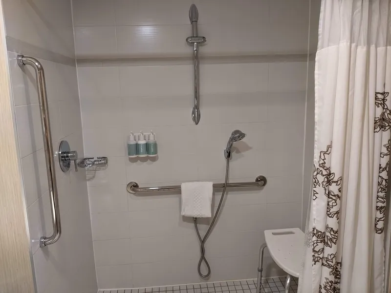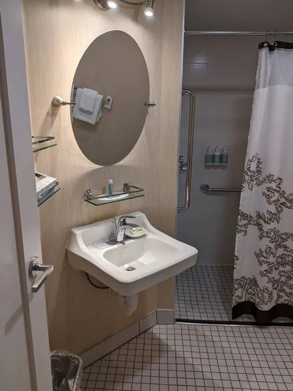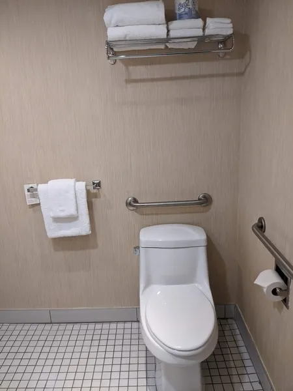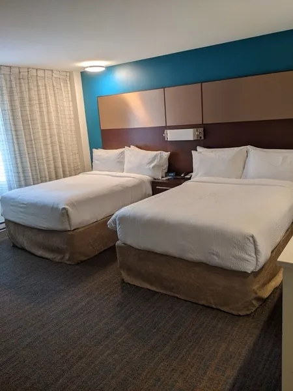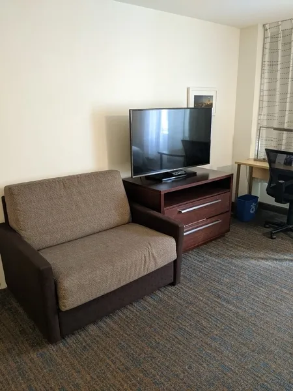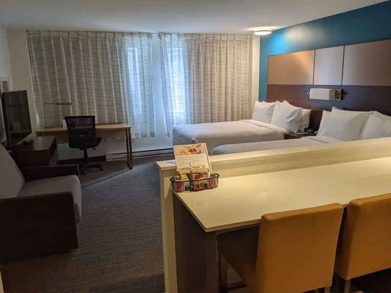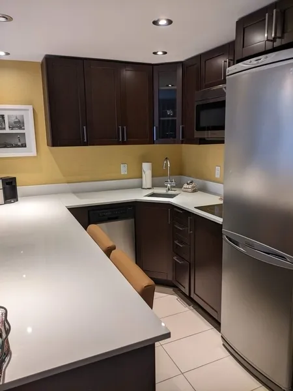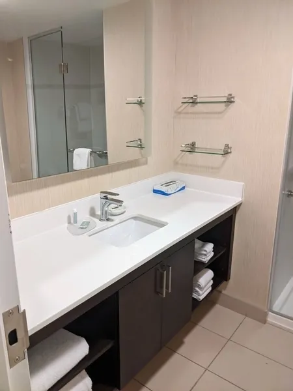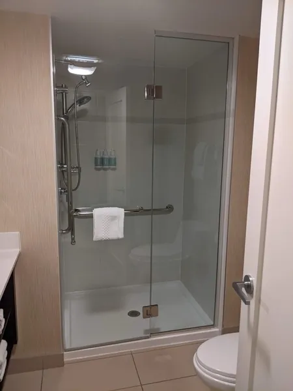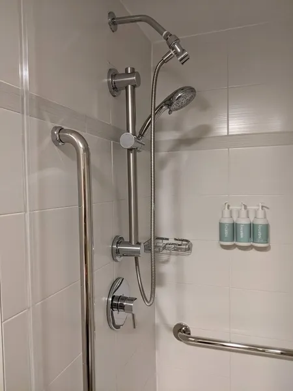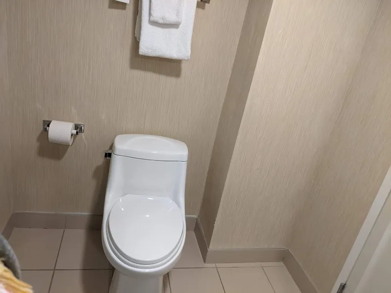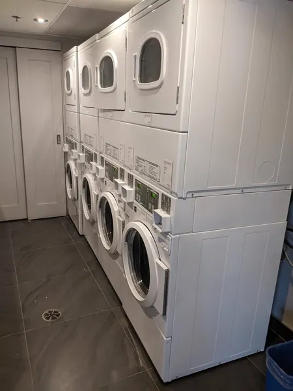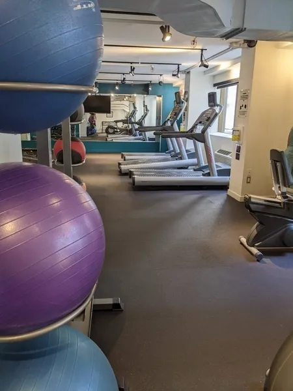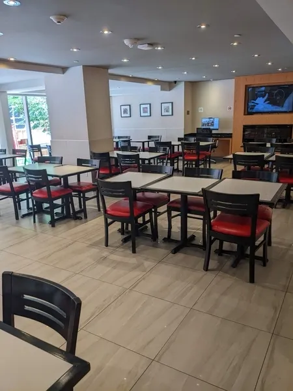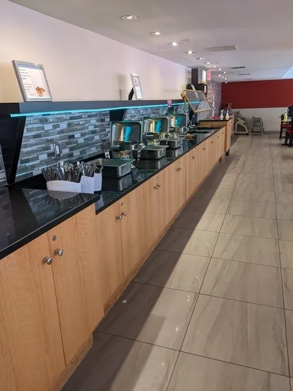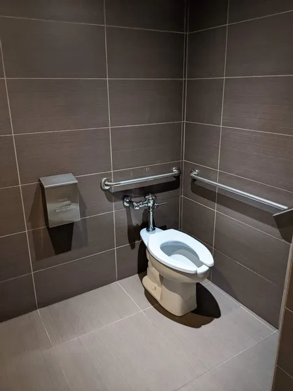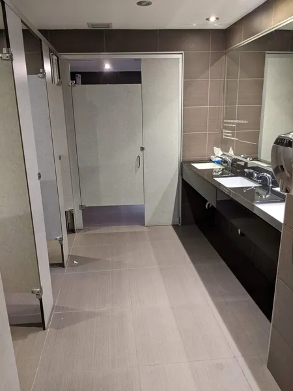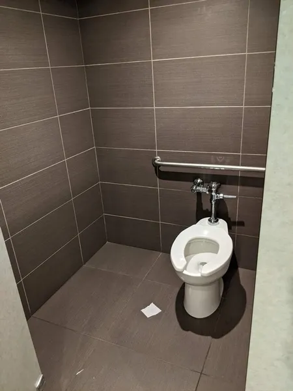Establishment details
Step(s) leading to entrance
- 1 step or more : 3 steps
Ramp
- Fixed access ramp
- Free width of at least 87 cm
- On a gentle slope
- Handrail on one side only
Vestibule
- Vestibule at least 1.5 m deep and at least 1.2 m wide
2nd Entrance Door
- Sliding doors
- Reception counter too high : 122 cm
- Reception desk: no clearance under the desk
- Reception desk: manoeuvering space larger than 1.2 m x 1.2 m
- Narrow elevator : 100 cm x 147 cm
- Manoeuvring space larger than 1.5 m x 1.5 m in front of the toilet room
- Sink height: between 68.5 cm and 86.5 cm
- Inadequate clearance under the sink : 66,5 cm
- clear space area in front of the sink larger than 80 cm x 1.2 m
- Sink: faucets with sensor
- Accessible toilet stall: space larger than 1.5 m x 1.5 m : 1,96 m x 1,65 m
- Accessible toilet stall: manoeuvring space larger tham 1.2 mx 1.2 m
- Accessible toilet stall: more than 87.5 cm of clear space area on the side
- Accessible toilet stall: horizontal grab bar at the left
- Accessible toilet stall: horizontal grab bar behind the toilet located between 84 cm and 92 cm from the ground
- Passageway for accessing to toilet room larger than 1,1 m
- Manoeuvring space larger than 1.5 m x 1.5 m in front of the toilet room
- Sink height: between 68.5 cm and 86.5 cm
- Inadequate clearance under the sink : 66,5 cm
- clear space area in front of the sink larger than 80 cm x 1.2 m
- Sink: faucets with sensor
- Narrow accessible toilet stall : 1,46 m x 1,68 m
- Accessible toilet stall: narrow manoeuvring space
- Accessible toilet stall: toilet bowl far from the wall
- Accessible toilet stall: narrow clear space area on the side
- Accessible toilet stall: horizontal grab bar at the left
- Accessible toilet stall: horizontal grab bar behind the toilet located between 84 cm and 92 cm from the ground
- Table height: between 68.5 cm and 86.5 cm
- Inadequate clearance under the table
- Buffet too high : 87 cm
- No clearance under the buffet
- Access to room: path of travel exceeds 1.1 m
- Clear width of room door restricted (between 76 and 79 cm)
- Manoeuvring space in room exceeds 1.5 m x 1.5 m
- Transfer zone on side of bed exceeds 92 cm
- King-size bed
- Bed: top of mattress between 46 cm and 50 cm
- Bed: clearance under bed
- Desk: height between 68.5 cm and 86.5 cm
- Desk: clearance under desk exceeds 68.5 cm
- Clear width of bathroom door restricted (between 76 and 79 cm)
- Surface area of bathroom : 2,20 m x 1,90 m
- Manoeuvring space in bathroom exceeds 1.5 m x 1.5 m
- Toilet bowl too far from the wall : 43 cm
- Larger than 87.5 cm clear floor space on the side of the toilet bowl
- Toilet seat height: between 40 cm and 46 cm
- Horizontal grab bar at left of the toilet: too low : 78 cm
- Horizontal grab bar at left of the toilet height: between 84 cm and 92 cm
- Sink height: between 68.5 cm and 86.5 cm
- Clearance under the sink: larger than 68.5 cm
- clear space area in front of the sink larger than 80 cm x 1.2 m
- Roll-in shower (shower without sill)
- Unobstructed area in front of shower exceeds 90 cm x 1.5 m
- Shower: clear width of entrance exceeds 1 m
- Shower: surface area exceeds 90 cm x 1.5 m
- Shower: removable transfer bench available
- Shower: grab bar on back wall: horizontal
- Shower: grab bar on back wall: exceeds 90 cm in length
- Shower: grab bar on back wall between 70 cm and 80 cm in length
- Shower: grab bar near faucets: vertical
- Shower: length of grab bar near faucets insufficient : 75 cm
- Shower: grab bar near faucets between 70 cm and 80 cm
Driveway leading to the entrance
- Free width of at least 1.1 m
Interior entrance door
- Maneuvering space of at least 1.5 m x 1.5 m
- Difference in level between the exterior floor covering and the door sill : 2 cm
- Opening requiring significant physical effort
- No electric opening mechanism
Indoor circulation
- Maneuvering space of at least 1.5 m in diameter
- Circulation corridor of at least 92 cm
Bed(s)
- Mattress Top : 65 cm above floor
- Clearance under the bed of at least 15 cm
- Maneuvering area on the side of the bed at least 1.5 m wide x 1.5 m deep
- 2 beds
- Double bed
Front door
- Clear Width : 60 cm
Interior maneuvering area
- Maneuvering area : 91 m width x 1,14 m depth
Toilet bowl
- No transfer zone on the side of the bowl
- Toilet bowl seat located at a height between 43 cm and 48.5 cm above the floor
Grab bar to the right of the toilet
- No grab bar
Grab bar to the left of the toilet
- No grab bar
Grab bar behind the toilet
- No grab bar
Sink
- Maneuvering area in front of the sink : 90 cm width x 1 cm depth
- Surface located at a height between 68.5 cm and 86.5 cm above the ground
- No clearance under the sink
Shower
- Shower with a threshold height of : 7 cm
- Clear area in front of the shower : 90 cm x 90 cm
- Clear width of entrance : 59 cm
- Area of : 85 cm x 115 cm
- Removable transfer bench available
Shower: grab bar on left side wall
- Vertical bar
- Length : 78 cm
- Lower end located at : 81 cm above the ground
Shower: grab bar on right side wall
- No grab bar
Shower: grab bar on the wall facing the entrance
- Horizontal, vertical or oblique bar
- Length horizontal element : 90 cm
- Horizontal element located between 75 cm and 87 cm above the ground
Driveway leading to the entrance
- Free width of at least 1.1 m
Interior entrance door
- Difference in level between the exterior floor covering and the door sill : 2 cm
- Restricted clear width
- Opening requiring significant physical effort
- No electric opening mechanism
Indoor circulation
- Maneuvering space of at least 1.5 m in diameter
- Circulation corridor of at least 92 cm
Bed(s)
- Top of the mattress between 46 cm and 50 cm above the floor
- Clearance under the bed of at least 15 cm
Work desk
- Desk surface located between 68.5 cm and 86.5 cm above the floor
- Clearance under the desk of at least 68.5 cm above the floor
Bed(s)
- Transfer zone on side of bed exceeds 92 cm
Front door
- Clear Width : 79 cm
Interior maneuvering area
- Maneuvering area at least 1.5 m wide x 1.5 m deep
Toilet bowl
- Transfer area on the side of the bowl at least 90 cm wide x 1.5 m deep
Grab bar to the left of the toilet
- Horizontal grab bar
- Length of at least 76 cm
Sink
- Accessible sink
Shower
- Roll-in shower
- Area of more than 90 cm x 1.5 m
- Removable transfer bench available
- Unobstructed area in front of shower exceeds 90 cm x 1.5 m
Description
Height of the bed (room 309) : 50cm
Height of the bed (room 1609) : 65cm
Rooms 309 and 1609 have connecting rooms.
Contact details
2045, rue Peel, Montréal, Québec
514 982 6064 /
ri.yulri.agm@marriott.com
Visit the website