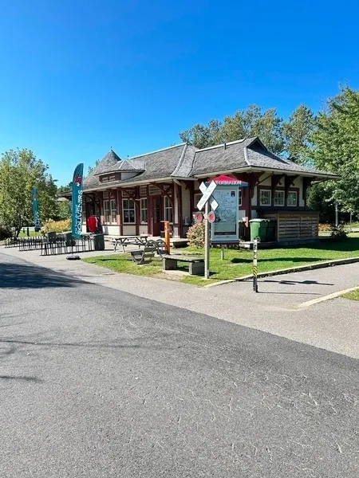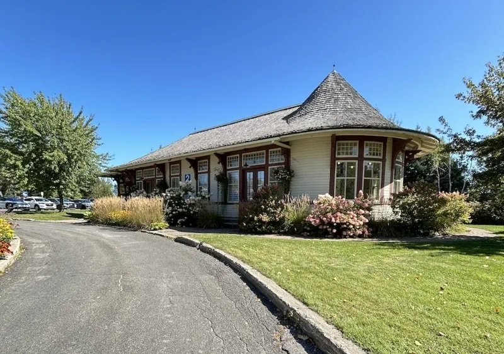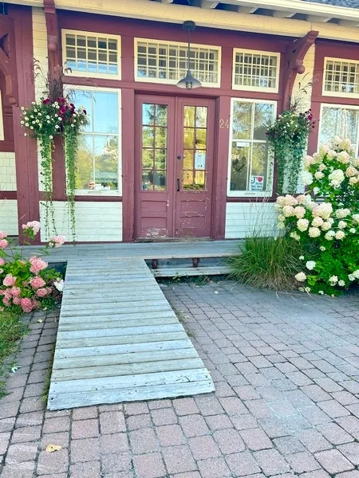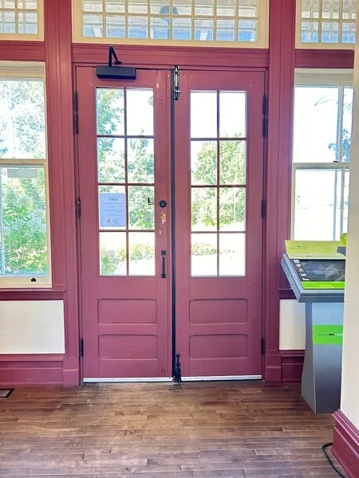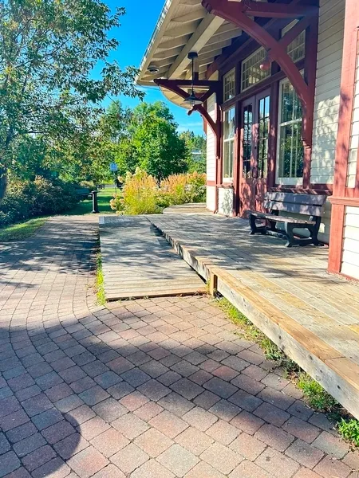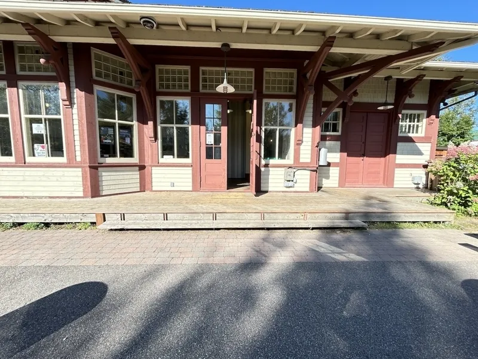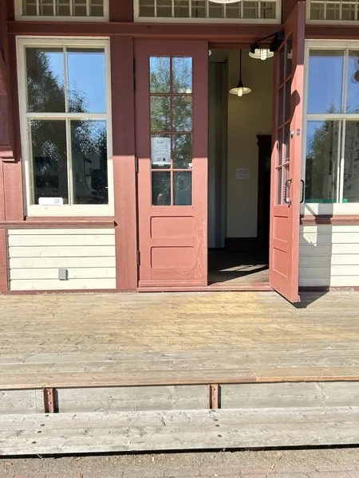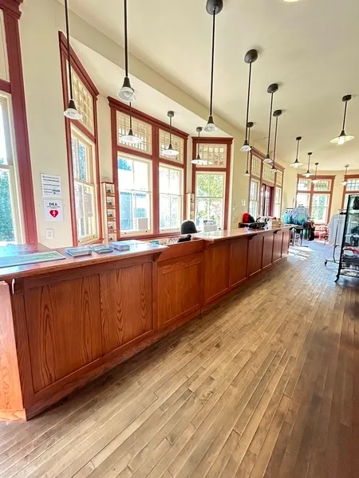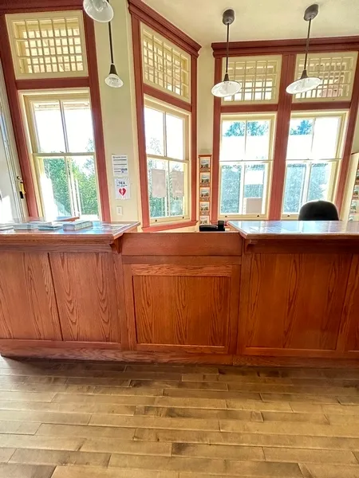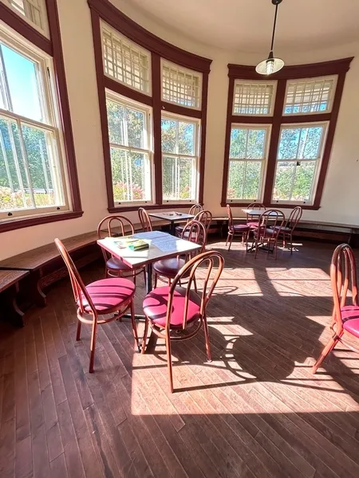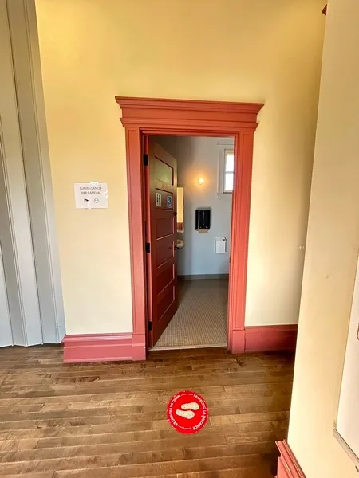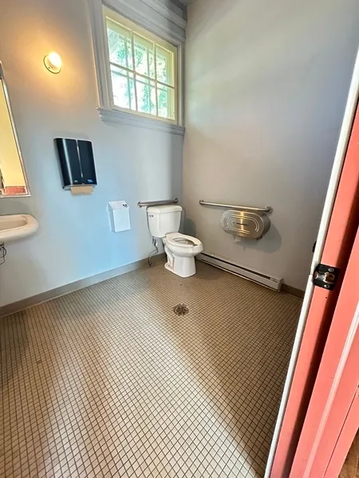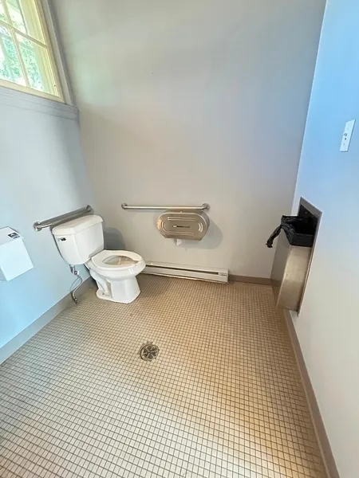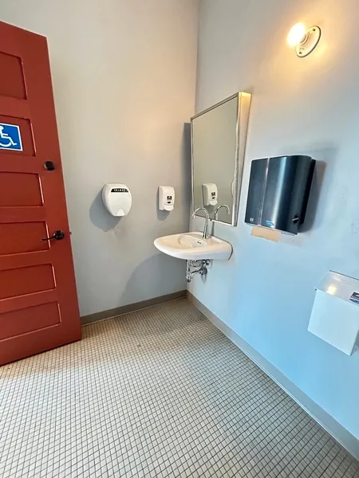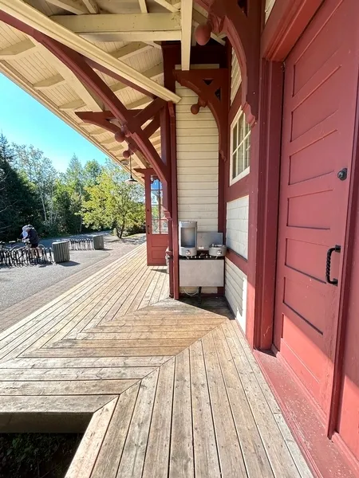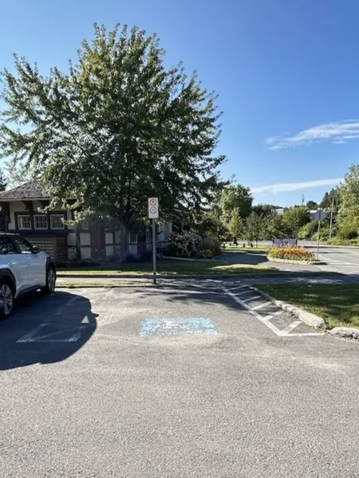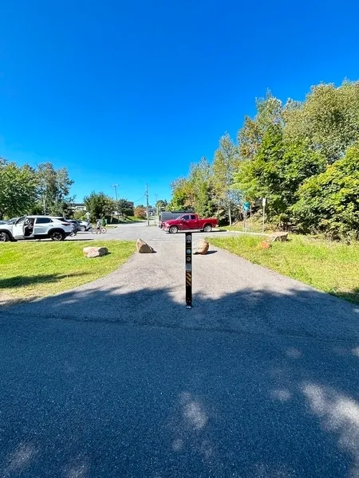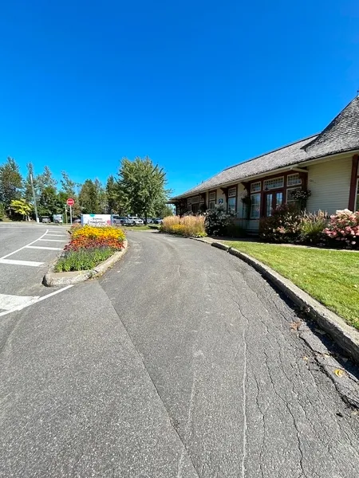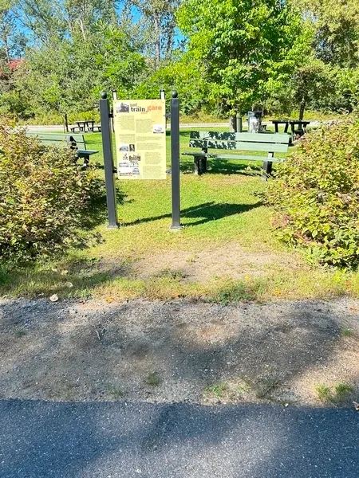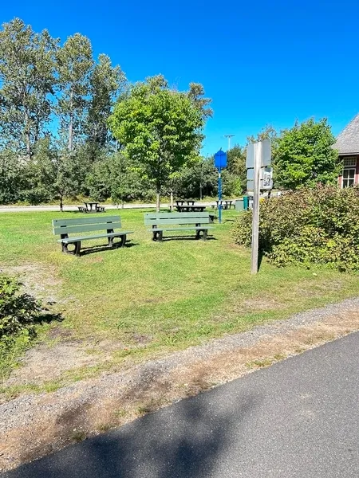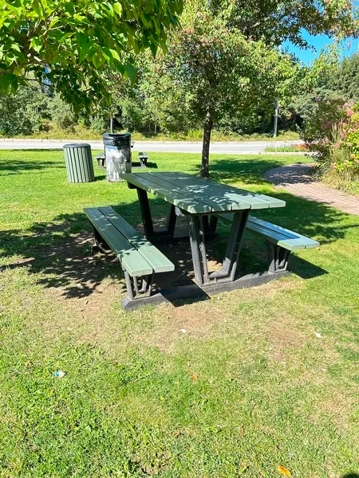Establishment details
Type of parking
- Outside
Presence of slope
- Gentle slope
Number of reserved places
- Reserved seat(s) for people with disabilities: : 1
Reserved seat location
- Near the entrance
Reserved seat size
- Free width of at least 2.4 m
- Side aisle integrated into the reserved space
landing stage
- Free width of the access aisle of more than 1.5 m
- Presence of a curb cut
Route leading from the parking lot to the entrance
- Without obstacles
- Accident : Pavé uni
flooring
- Asphalted ground
Step(s) leading to entrance
- Uneven riser height
- No anti-slip strip of contrasting color on the nosing of the steps
- No handrail
Ramp
- Fixed access ramp
- Non-slip coating
- Maneuvering area at the top of the access ramp of at least 1.5 m x 1.5 m
- No protective edge on the sides of the access ramp
- Steep Slope Bevel Level Difference : 22,4 %
- Free width of at least 87 cm
- On a gentle slope
Front door
- Difference in level between the exterior floor covering and the door sill : 2,7 cm
- Clear Width : 75 cm
- No electric opening mechanism
- Double door
Signaling
- No signage on the front door
Pathway leading to the entrance
- Circulation corridor at least 1.1 m wide
- Accessible driveway leading to the entrance
Step(s) leading to entrance
- 1 step or more : 2 steps
- Uneven riser height
- Open risers
- Depth steps of : 30,5 cm
- Steps not having a non-slip coating
- No surface with tactile warning indicators at the top of the stairs
- No handrail
Ramp
- Fixed access ramp
- Non-slip coating
- Landing area(s) : 1,18 m x 1,19 m
- No protective edge on the sides of the access ramp
- Level difference at the bottom of the ramp : 2,5 cm
- Free width of at least 87 cm
- On a gentle slope
- No handrail
Front door
- Maneuvering area on each side of the door at least 1.5 m wide x 1.5 m deep
- Difference in level between the exterior floor covering and the door sill : 1,5 cm
- Clear Width : 68 cm
- Opening requiring little physical effort
- No electric opening mechanism
Ramp
- Rough ground
Front door
- Double door
Course without obstacles
- Circulation corridor without slope
- Clear width of the circulation corridor of more than 92 cm
Number of accessible floor(s) / Total number of floor(s)
- 1 accessible floor(s) / 1 floor(s)
Counter
- Information counter
- Counter surface : 1,08 cm above floor
- Wireless or removable payment terminal
drinking fountain
- Without alcove
- Maneuvering space of at least 1,5 m wide x 1,5 m deep located in front
- Raised spout : 97 cm
- Insufficient water jet height : 6 cm
Table(s)
- Area located at : 73 cm above floor
- Clearance under table(s) : 69,5 cm
- Free width of the clearance under the table(s) : 60 cm
- Clearance Depth : 27 cm
Additional information
- The water fountain is outside the building.
Driveway leading to the entrance
- Without slope or gently sloping
- Free width of at least 1.1 m
Door
- Inward opening door
- Free width of at least 80 cm
- Raised latch : 1,43 cm
Area
- Area at least 1.5 m wide x 1.5 m deep : 2,5 m wide x 2 m deep
Interior maneuvering space
- Maneuvering space at least 1.5 m wide x 1.5 m deep
Toilet bowl
- Transfer zone on the side of the bowl of at least 90 cm
Grab bar(s)
- Horizontal to the left of the bowl
- Horizontal behind the bowl
- Located between 75 and 85 cm above the floor
toilet paper dispenser
- Toilet Paper Dispenser : 0,55 cm above floor
Washbasin
- Insulated piping
Sanitary bin
- Garbage can in the clear floor space
Trail
- Accessible Trail
- Asphalt/concrete pavement
- Path without delimitation
- level path
Rest area
- Interpretation panels: maneuvering area located on the trail
- Written in small print
- No braille sign
Outdoor furniture
- Clearance depth : 24,9 cm
- Bench height : 42,5 cm
- No armrest on the bench
- No shelter on the trail
Additional information
- Furniture in rest areas is partially accessible.
Contact details
24, rue Saint-Paul Est, Sainte-Agathe-des-Monts, Québec
450 224 7007 /
info@traindunord.com
Visit the website