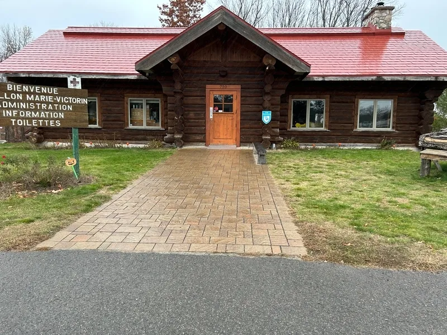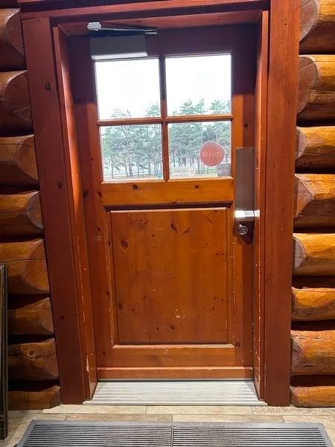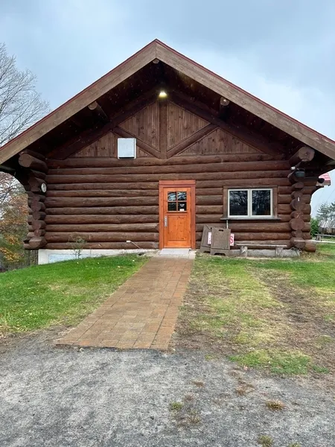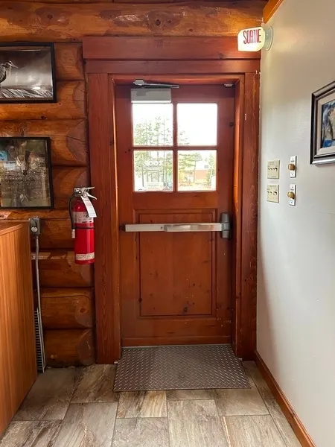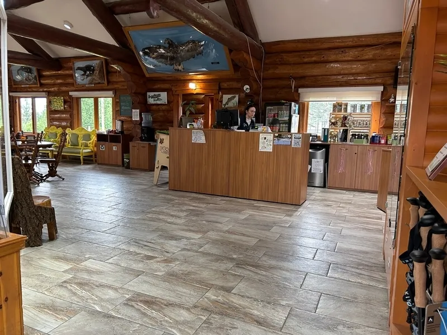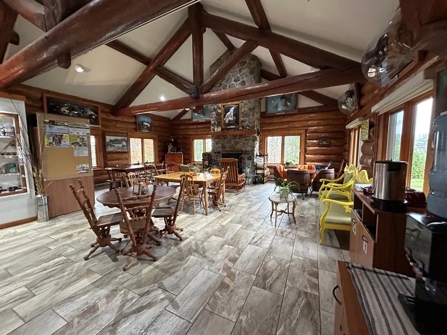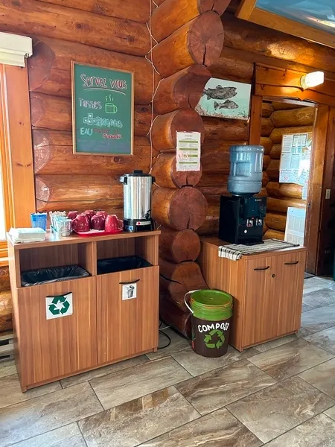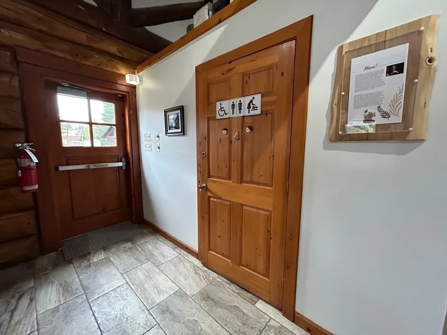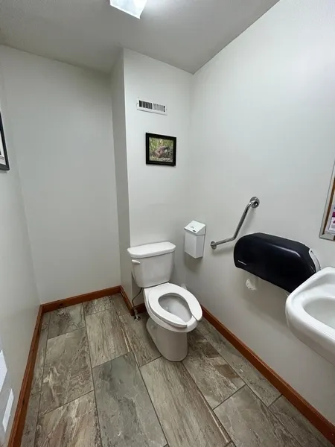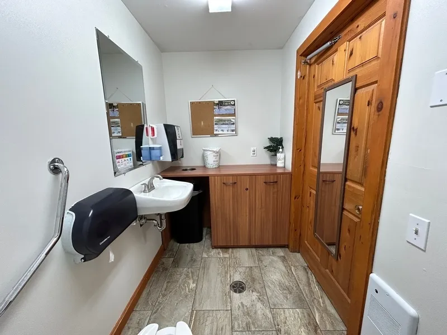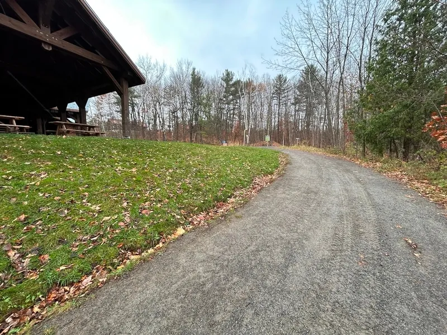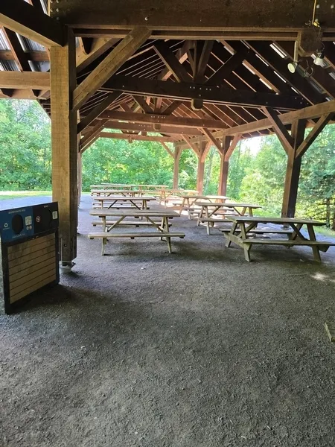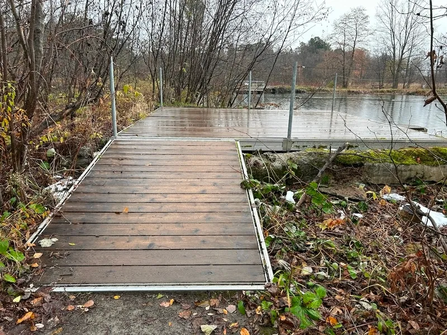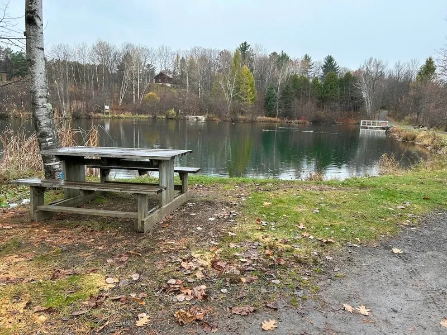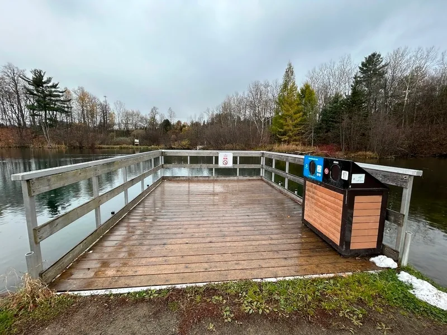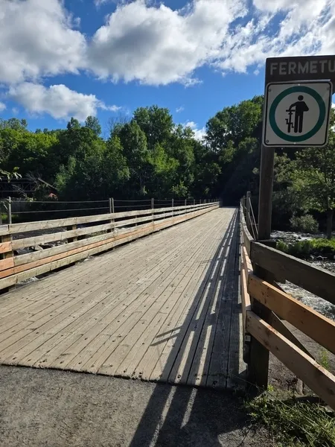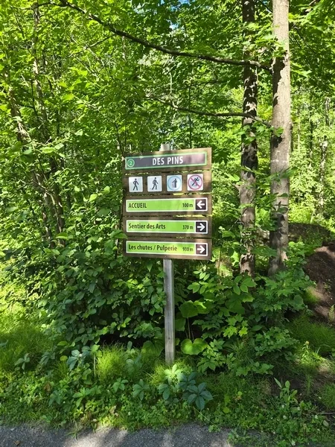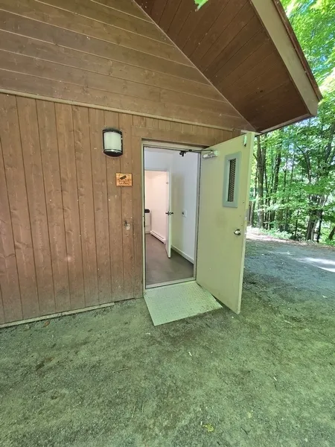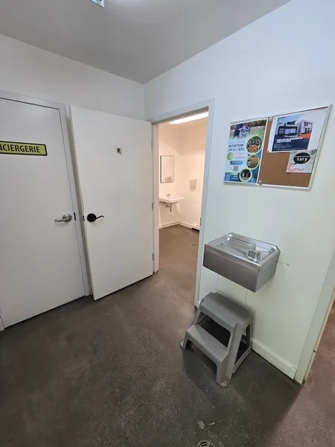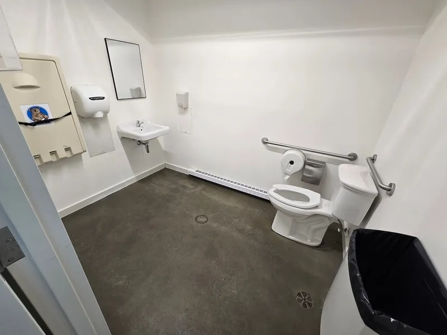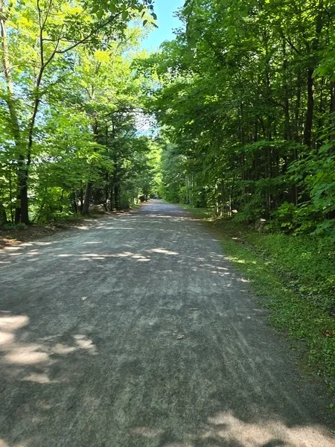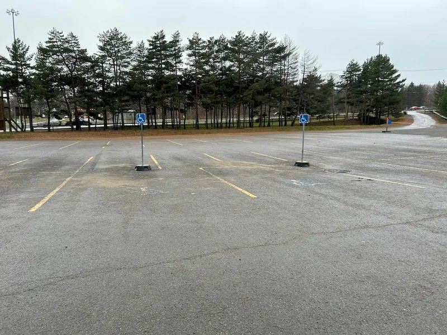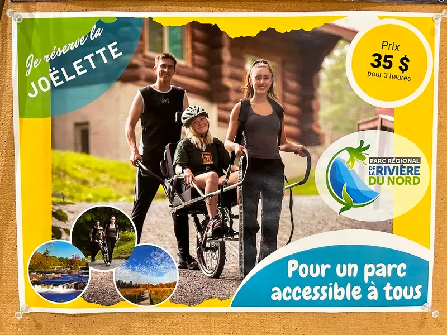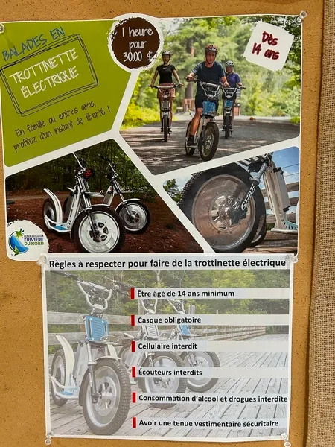Establishment details
Total number of places
- More than 201 places
Number of reserved places
- Reserved seat(s) for people with disabilities: : 2
Reserved seat location
- Near the entrance
Reserved seat size
- Free width of at least 2.4 m
- Side aisle integrated into the reserved space
Reserved seat identification
- Using the panel and on the ground
landing stage
- Free width of the access aisle of more than 1.5 m
Route leading from the parking lot to the entrance
- Safe route
flooring
- Asphalted ground
- No accessible picnic table
- Picnic table: no clearance under table
- Access to picnic table made of compacted rock dust
- Access to picnic table has grass surface
- Walking trail on steep slope : 12 %
- Walking trail on compacted stone dust
- Walking trail on coarse gravel
- Walking trail on dirt
- Walking trail: width of more than 1 m
- Walking trail: no borders on sides of trail
- Walking trail: rest area at every 500 m
- Walking trail: interpretive panel: path wider than 92 cm
- Access to the dock with obstacles : Séparation entre la rampe et le quai trop large
- Access to the dock: road on compacted stone dust
- Access to the dock: road wider than 1 m
- Dock made of wood
- Dock: threshold too high : 2,5 cm
- Dock: fixed access ramp
- Dock: no borders on the sides of the access ramp
- Dock: access ramp: clear width between 87 cm and 92 cm
- Dock: clear width larger than 1.5 m
Additional information
- Possibility of renting Joëlette for adults or children, snowshoes, electric scooters, fishing rods, walking sticks, cross-country skis, wheelbarrows, strollers and sleds.
Trail
- Slope : 9 %
- Coating in compacted rock dust
- Clay coating
- Width over 1.1m
- Path without delimitation
- No rim
- Bodyguard : 80 cm
Rest area
- Presence of rest areas
- Interpretive signs: maneuvering area set back from trail
- Written in small print
Outdoor furniture
- Height between 68.5 cm and 86.5 cm
- Clearance under the table of at least 68.5 cm
- Clearance depth : 15 cm
- Bench height : 41,5 cm
- Presence of shelter on the trail
Drinking fountain
- Inaccessible
- Control located on the side of the device
Additional information
- The drinking fountain is located in the 4-season toilet block near the Léveillé trail. Otherwise, a water dispenser is available at Pavillon Marie-Victorin.
- The Colvert trail is partially accessible only as a round trip with a segment with a 9% slope.
- The railings on the Marie-Victorin Trail bridge are too low, between 80 cm and 82 cm.
- A trail has a bridge that crosses an expanse of tall grass. The cracks between the slats are more than 10 cm wide.
- There are no accessible tables on the site.
Ramp
- Landing area(s) : 0,7 m x 0,91 m
- No protective edge on the sides of the access ramp
- Free width of at least 87 cm
- No handrail
Front door
- Difference in level between the exterior floor covering and the door sill : 2,5 cm
- Difference in level between the interior floor covering and the door sill : 2 cm
- Free width of at least 80 cm
- No electric opening mechanism
Ramp
- Steep slope : 9,5 %
Additional information
- There is an access ramp inside the secondary entrance door. It has a gentle slope.
Pathway leading to the entrance
- On a gentle slope
Ramp
- No protective edge on the sides of the access ramp
- Free width of at least 87 cm
- No handrail
Front door
- Difference in level between the exterior floor covering and the door sill : 2 cm
- Difference in level between the interior floor covering and the door sill : 2 cm
- Free width of at least 80 cm
- No electric opening mechanism
Ramp
- Steep slope : 9,5 %
- Fixed Interior acces ramp
- Interior acces ramp: manoeuvring space larger than 1.5 m x 1.5 m
- Metallic Interior acces ramp
- No curb on sides of interior access ramp
- Interior access ramp: clear width between 87 cm and 92 cm
- Reception counter too high : 117 cm
- Reception desk: no clearance under the desk
- Aisle leading to the reception desk of more than 92 cm
- Reception desk: manoeuvering space larger than 1.2 m x 1.2 m
- Displays height: less than 1.2 m
Additional information
- A microwave is available, but it is 140 cm high and too far away. You need to ask for help to use it.
Door
- Interior maneuvering space : 2,33 m wide x 1,01 m deep in front of the door
- Free width of at least 80 cm
- No electric opening mechanism
Interior maneuvering space
- Restricted Maneuvering Space : 1,01 m wide x 2,33 meters deep
Toilet bowl
- Transfer zone on the side of the bowl : 79 cm
Grab bar(s)
- L-shaped left
- Too small : 58 cm in length
Washbasin
- Maneuvering space in front of the sink : 114 cm width x 110 cm deep
- Surface between 68.5 cm and 86.5 cm above the floor
- Clearance under the sink of at least 68.5 cm above the floor
Pathway leading to the entrance
- Circulation corridor at least 1.1 m wide
Ramp
- Free width of at least 87 cm
Front door
- Maneuvering area on each side of the door at least 1.5 m wide x 1.5 m deep
- Free width of at least 80 cm
- No electric opening mechanism
Ramp
- Steep slope : 17 %
Driveway leading to the entrance
- Free width of at least 1.1 m
Door
- Steep Slope Bevel Level Difference : 12 %
- Free width of at least 80 cm
- No electric opening mechanism
Interior maneuvering space
- Maneuvering space at least 1.5 m wide x 1.5 m deep
Toilet bowl
- Transfer zone on the side of the bowl of at least 90 cm
Grab bar(s)
- Horizontal to the right of the bowl
- Horizontal behind the bowl
- At least 76 cm in length
Washbasin
- Accessible sink
Description
This park offers rental of a Joëlette. A segment of the Le Colvert trail is partially accessible as a round trip. It has a moderate slope of 8.6%.
Contact details
750, chemin de la Rivière-du-Nord, Saint-Jérôme, Québec
450 431 1676 /
accueil@parcrivieredunord.ca
Visit the website