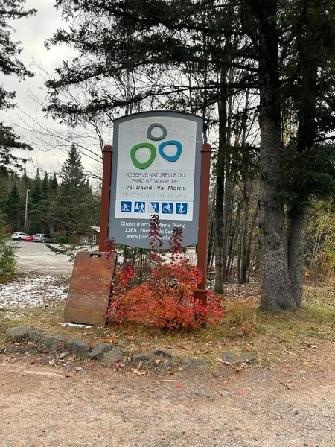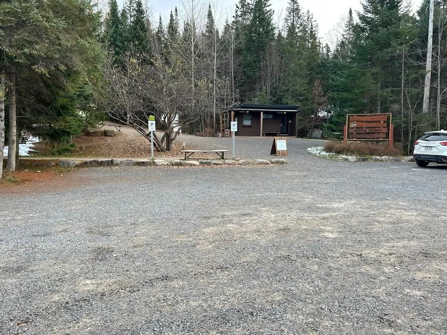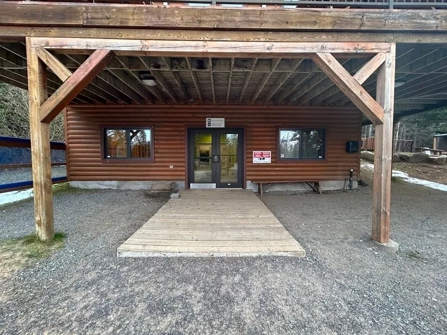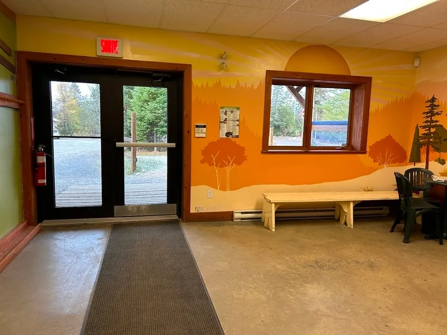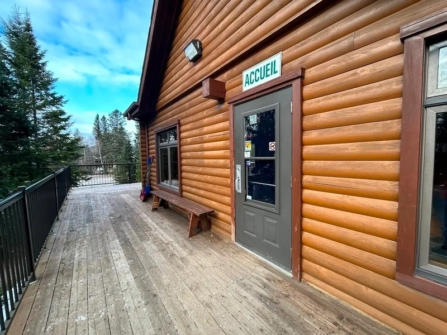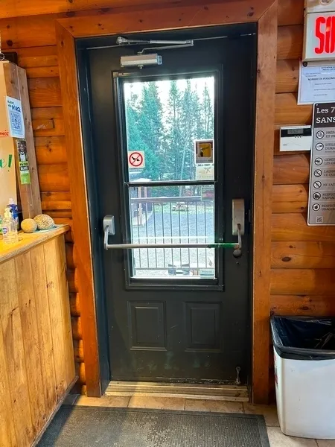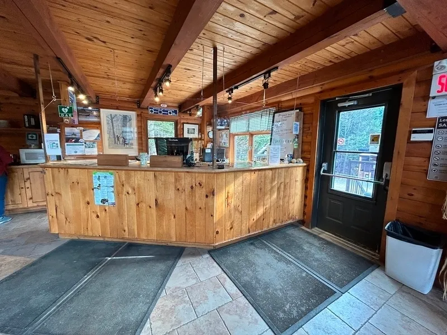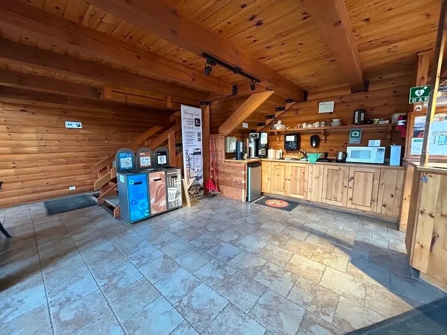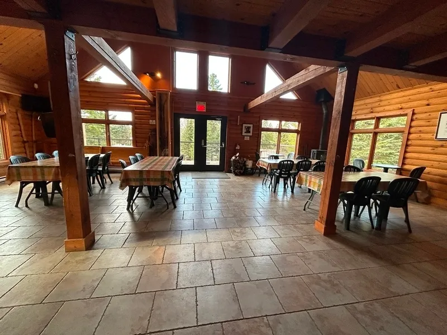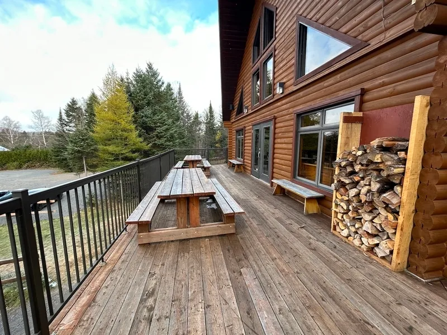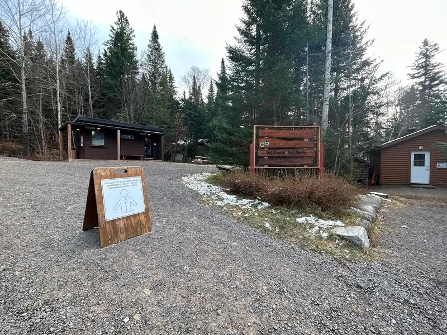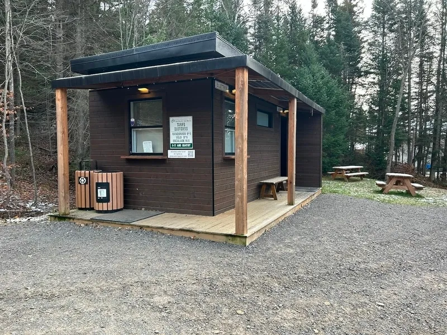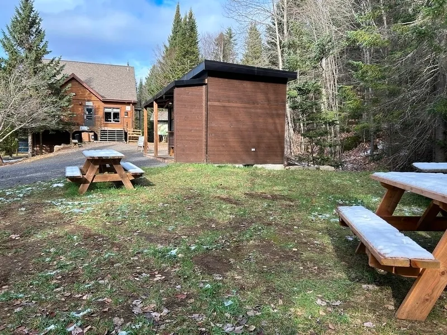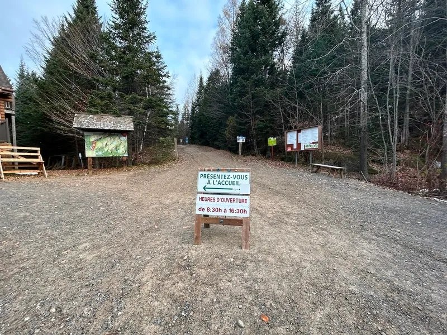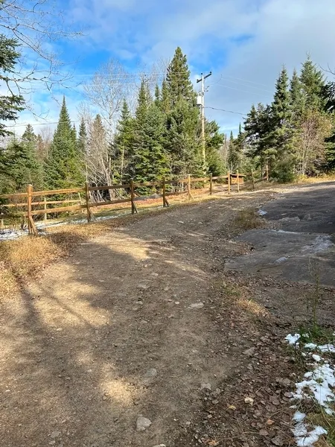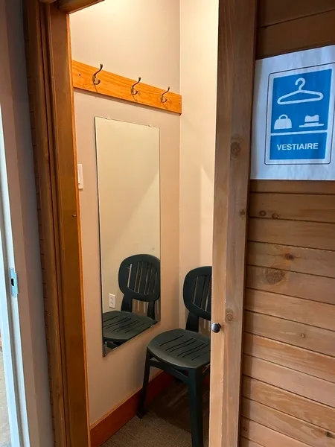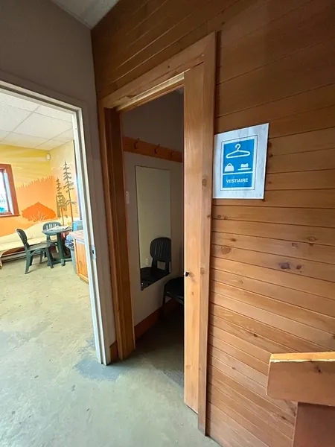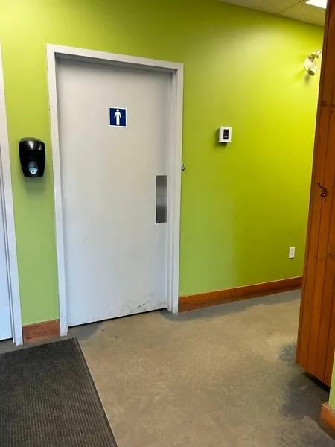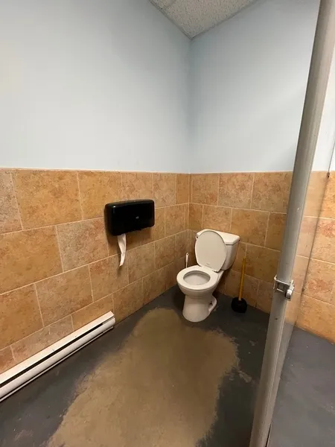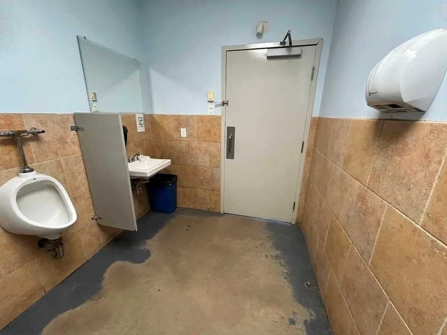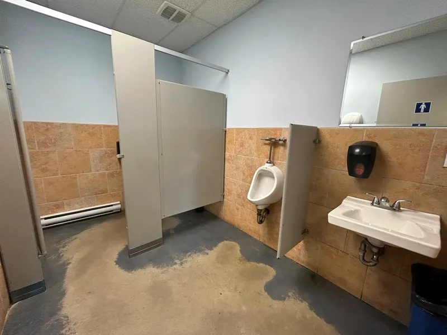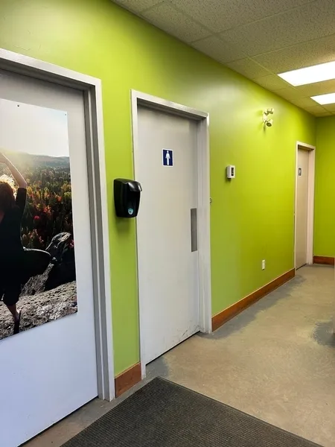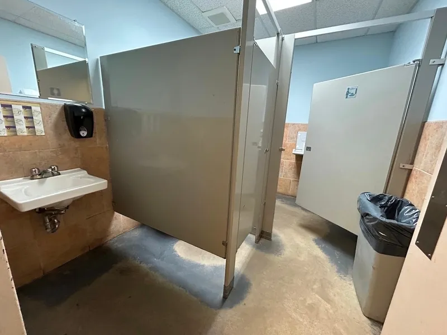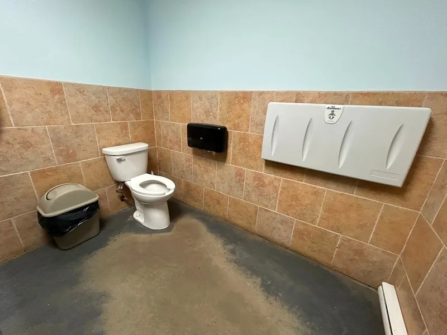Establishment details
Driveway leading to the entrance
- Without slope or gently sloping
- Coarse gravel surfacing
Step(s) leading to entrance
- 1 step and/or landing not bevelled
Ramp
- No access ramp
Front door
- Maneuvering space of at least 1.5 m x 1.5 m
- Difference in level between the exterior floor covering and the door sill : 6 cm
- Restricted clear width
- Opening requiring significant physical effort
- No electric opening mechanism
Vestibule
- Area of at least 2.1 m x 2.1 m
Driveway leading to the entrance
- On a steep slope : 10 %
- Coarse gravel surfacing
Step(s) leading to entrance
- Handrails on each side
- Handrail between 86.5 cm and 107 cm above the ground
- 1 step or more : 8 steps
Ramp
- No access ramp
Front door
- Difference in level between the exterior floor covering and the door sill : 3 cm
- single door
- Free width of at least 80 cm
- Insufficient lateral clearance on the side of the handle : 45 cm
- Exterior thumb latch handle
- Inside panic bar handle
Course without obstacles
- 2 or more steps : 18 steps
Interior access ramp
- No access ramp
Number of accessible floor(s) / Total number of floor(s)
- 0 accessible floor(s) / 2 floor(s)
Elevator
- Accessible elevator
Staircase
- Handrail on one side only
- Handrail : 76 cm above floor
Counter
- Wireless or removable payment terminal
drinking fountain
- No drinking fountain
Table(s)
- Surface between 68.5 cm and 86.5 cm above the floor
- Clearance under the table(s) of at least 68.5 cm
- Clearance Depth : 37,5 cm
Movement between floors
- No machinery to go up
Door
- Maneuvering space outside : 2,5 m wide x 1,04 m depth in front of the door / baffle type door
- Interior Maneuvering Space : 1,1 m wide x 90 m depth in front of the door / baffle type door
- Free width of at least 80 cm
- Outside push plate type handle
- Inside shackle handle
- Interior handle located between 90 cm and 110 cm above the floor
- Opening requiring significant physical effort
- No electric opening mechanism
Washbasin
- Accessible sink
- Piping without insulation
Sanitary equipment
- Raised hand dryer : 1,4 cm above floor
Changing table
- Raised handle : 1,27 m above floor
- Raised Surface : 92 cm above floor
Accessible washroom(s)
- No toilet cabin equipped for disabled people
- Dimension of at least 1.5 m wide x 1.5 m deep
- Indoor maneuvering space at least 1.2 m wide x 1.2 m deep inside
Accessible toilet cubicle door
- Free width of the door at least 80 cm
- Door opening towards the interior of the cabinet
- Door aligned with a clear space of at least 1.5 m in diameter in the cabin
- No exterior handle
- No inside handle
- Raised latch : 1,17 cm above the floor
- Difficult to use latch
- Raised coat hook : 1,5 m above the floor
Accessible washroom bowl
- Transfer zone on the side of the toilet bowl of at least 90 cm
Accessible toilet stall grab bar(s)
- No grab bar near the toilet
Sanitary equipment
- No paper towel dispenser
- Hand dryer far from the sink
Other components of the accessible toilet cubicle
- Garbage can in the clear floor space
Door
- Maneuvering space of at least 1.5m wide x 1.5m deep on each side of the door / chicane
- No difference in level between the exterior floor covering and the door sill
- No difference in level between the interior floor covering and the door sill
- Lateral clearance on the side of the handle of at least 30 cm
- Lateral clearance on the side of the handle of at least 60 cm
- Inward opening door
- Free width of at least 80 cm
- Outside push plate type handle
- Inside shackle handle
- Interior handle located between 90 cm and 110 cm above the floor
- Latch located between 90 cm and 100 cm above the floor : 147 cm above floor
- Easy to use latch
- Opening requiring significant physical effort
- No electric opening mechanism
Washbasin
- Faucets located no more than 43 cm from the edge of the sink
- Piping without insulation
Sanitary equipment
- Soap dispenser located between 1.05 m and 1.2 m above the floor
- Easy-access soap dispenser
- Raised hand dryer : 1,4 cm above floor
Urinal
- Not equipped for disabled people
Accessible washroom(s)
- No toilet cabin equipped for disabled people
Accessible toilet cubicle door
- Free width of the door at least 80 cm
- Door opening towards the interior of the cabinet
- Door aligned with a clear space of : 1,42 m wide x 1,12 m deep in the cabin
- Difficult to use latch
- Raised coat hook : 1,58 m above the floor
Accessible washroom bowl
- Transfer area on the side of the toilet bowl : 56 cm
Accessible toilet stall grab bar(s)
- No grab bar near the toilet
Signaling
- Accessible toilet room: no signage
Washbasin
- Round faucets
Sanitary equipment
- Soap dispenser near the sink
- No paper towel dispenser
- Hand dryer far from the sink
- No sit-skiing equipment offered
- No accessible picnic table
- Access to picnic table has grass surface
- Access to picnic table has uneven surface
- Walking trail on steep slope : 12 %
- Walking trail on jagged surface
- Walking trail: rest area at every 500 m
Additional information
- The external ticket office is only open on weekends.
Trail
- Slope : 12 %
- Uneven surface : Grosses roches on 40 % of trail
Rest area
- Presence of rest areas
- Interpretive signs: maneuvering area set back from trail
Outdoor furniture
- Clearance depth : 21,5 cm
- No shelter on the trail
Drinking fountain
- No drinking fountain
Additional information
- No drinking fountains are available. However, you have access to a sink in the reception chalet.
- Changing cubicle not accessible
- Changing cubicle: manoeuvring space in front of door restricted : 9,7 m x 12, m
- Changing cubicle: clear width of door insufficient : 67,5 cm
- Shop inaccessible
- 0 3
- Cash stand is too high : 110 cm
Additional information
- Interior reception desk
Description
No service or establishment is accessible.
